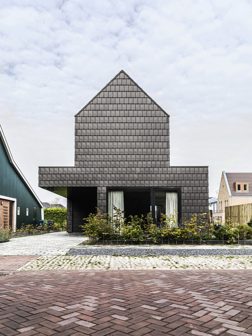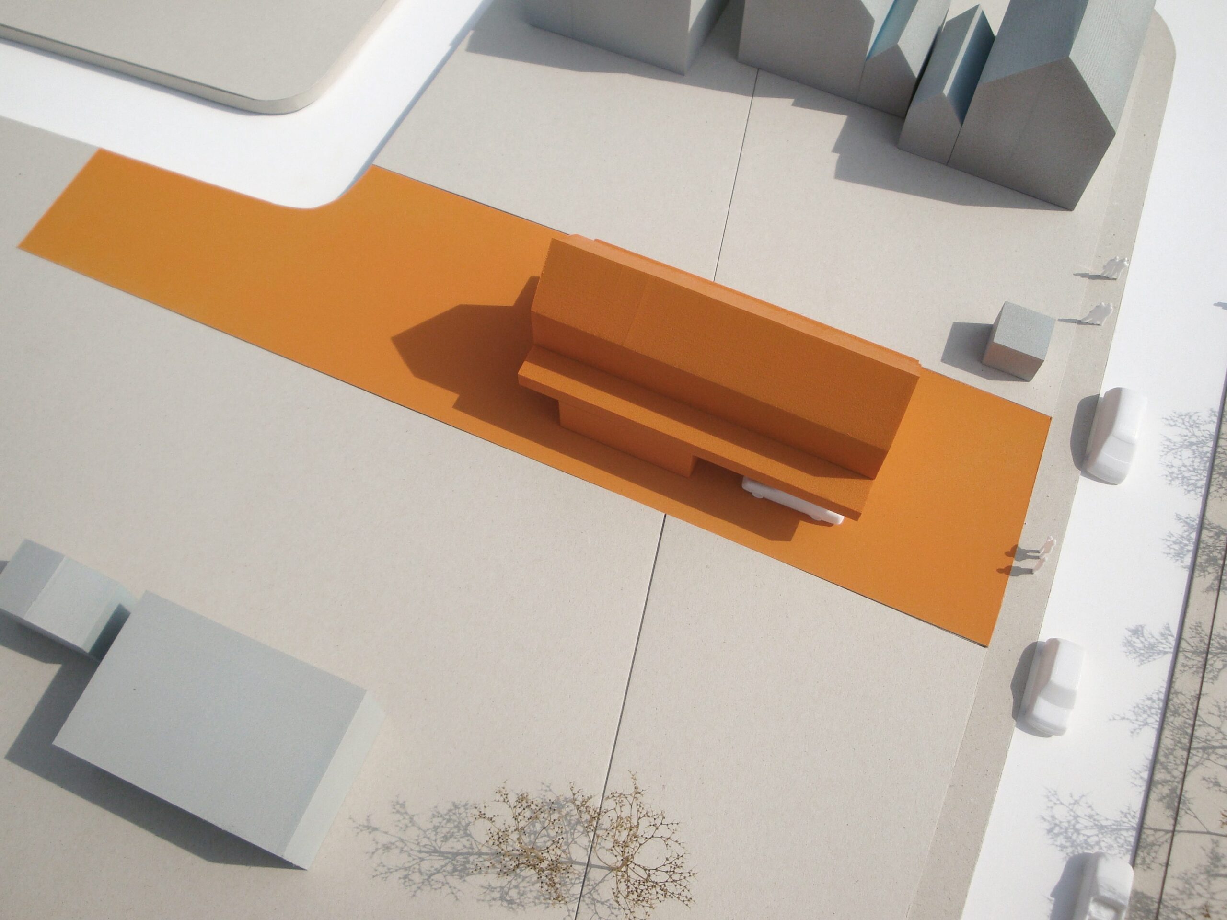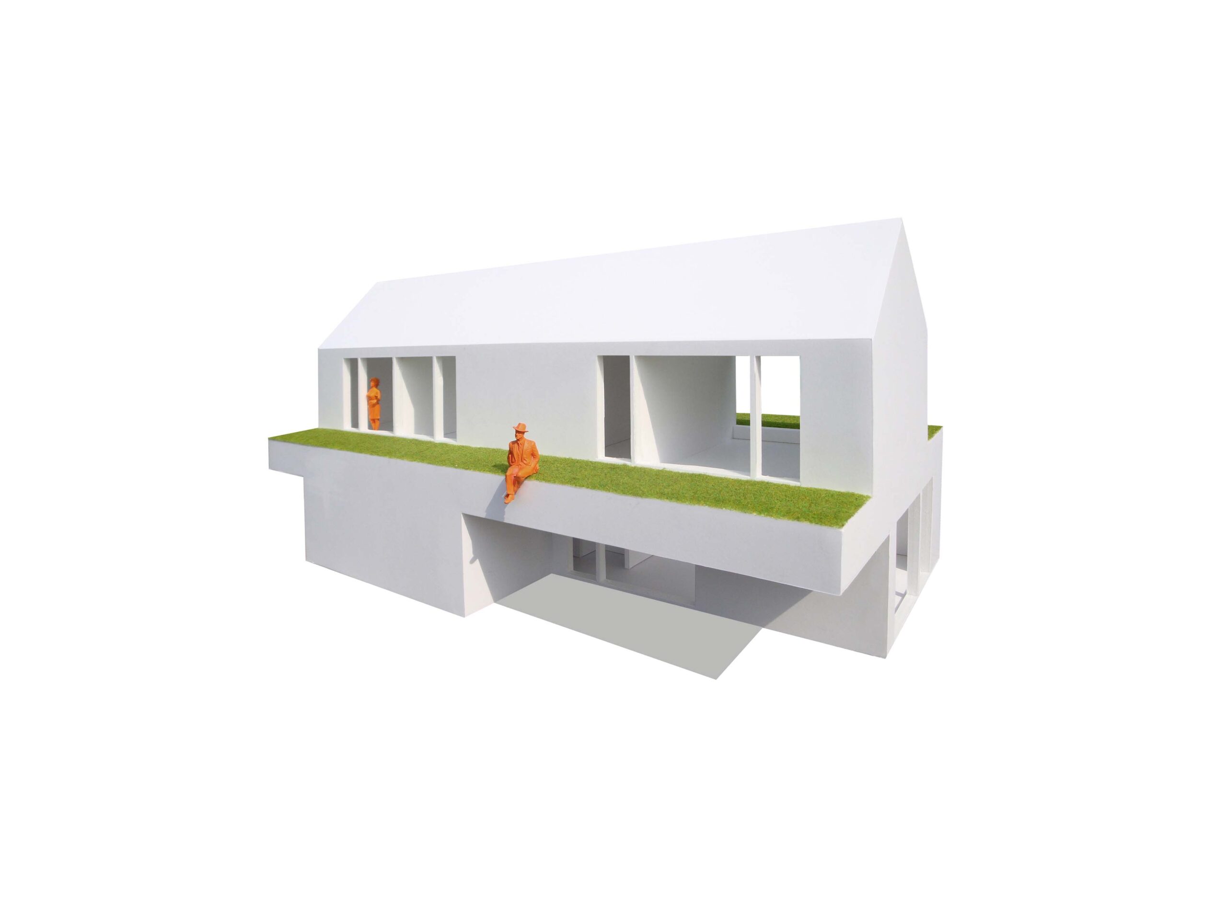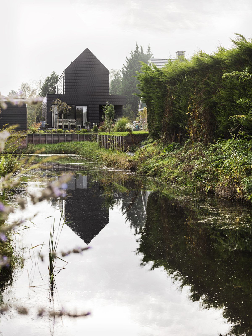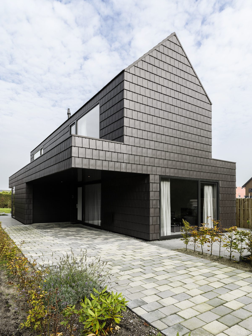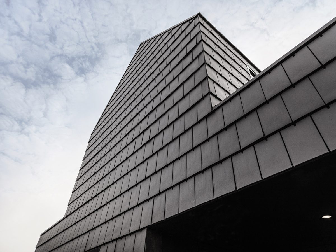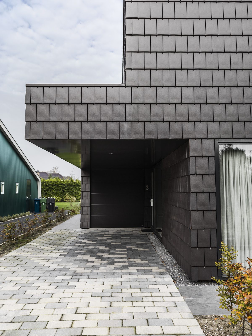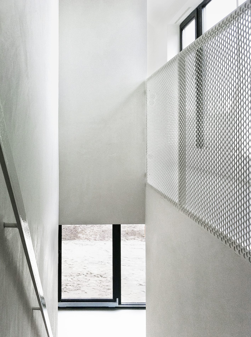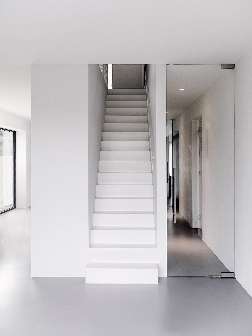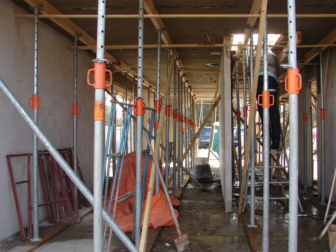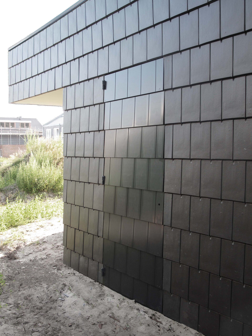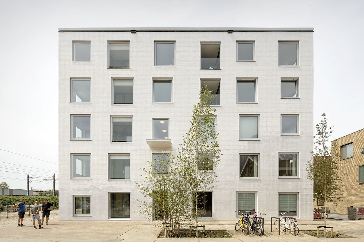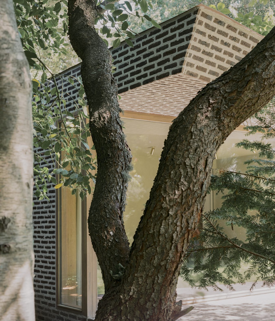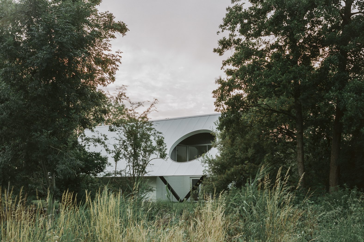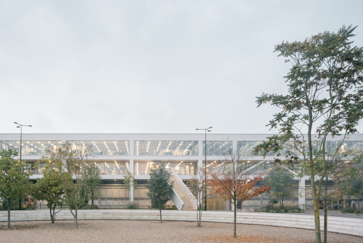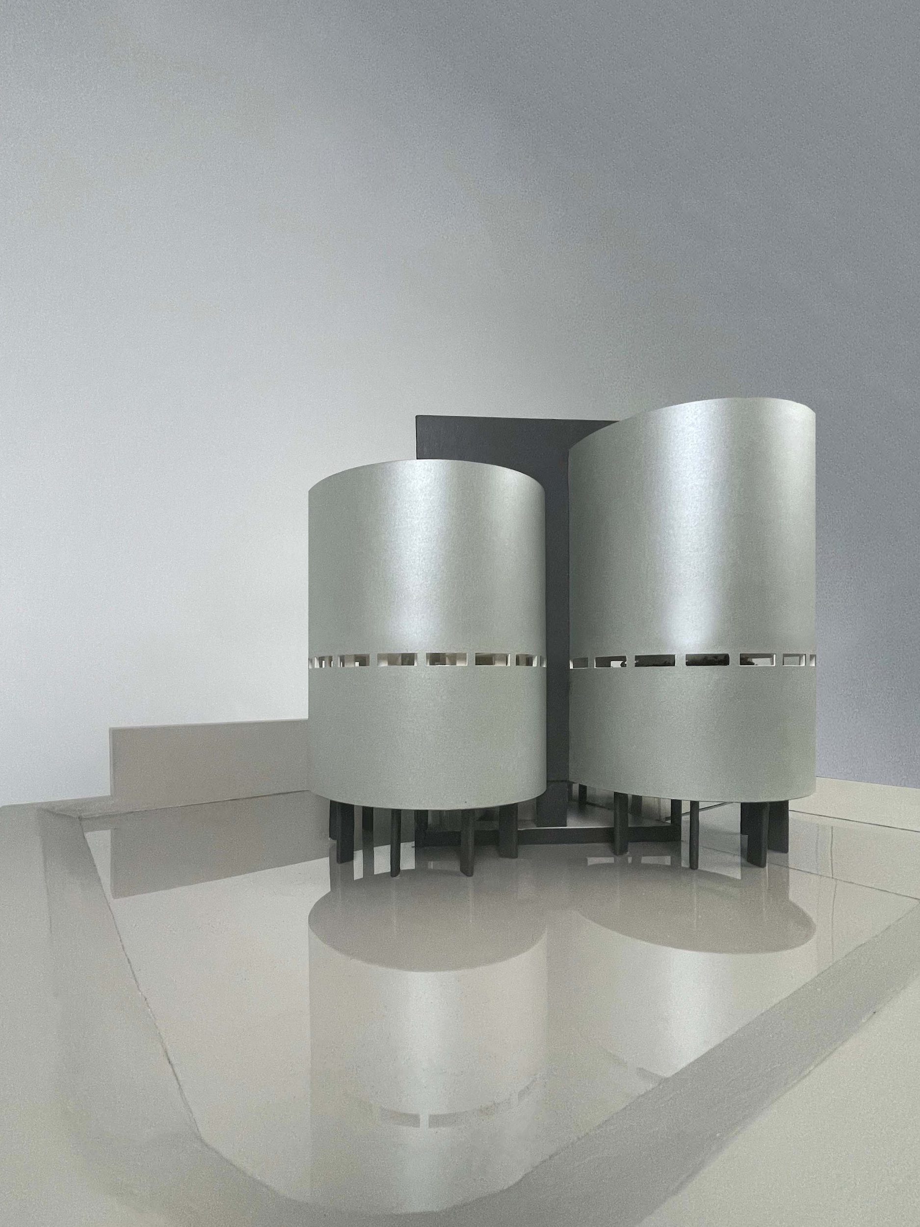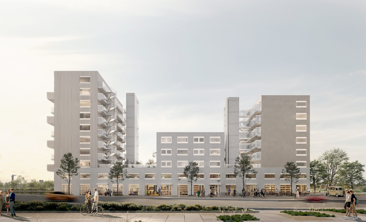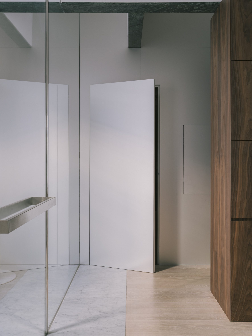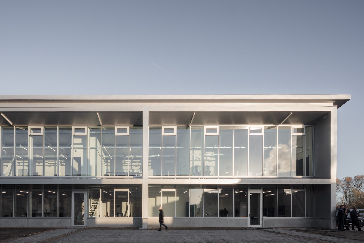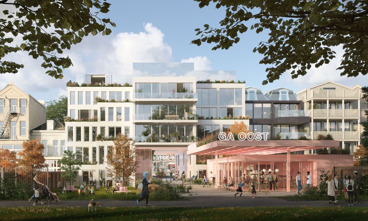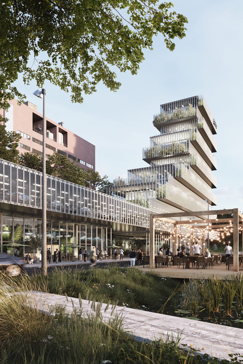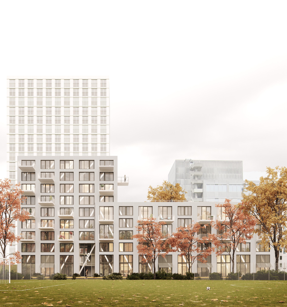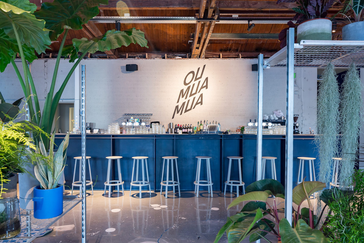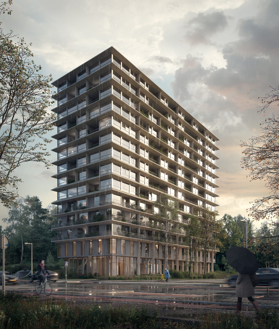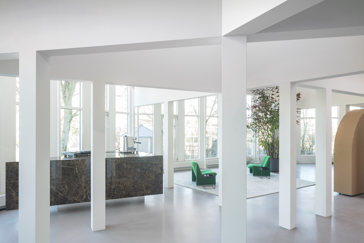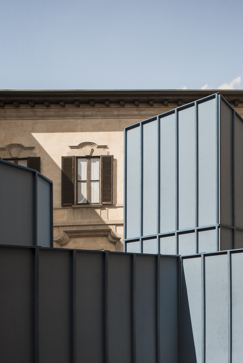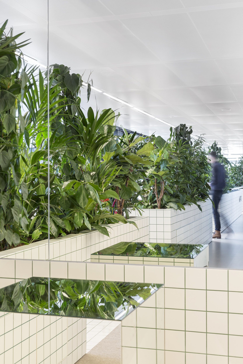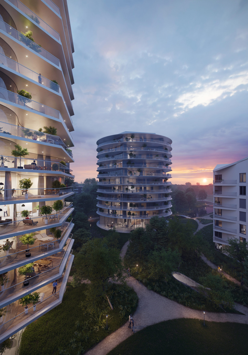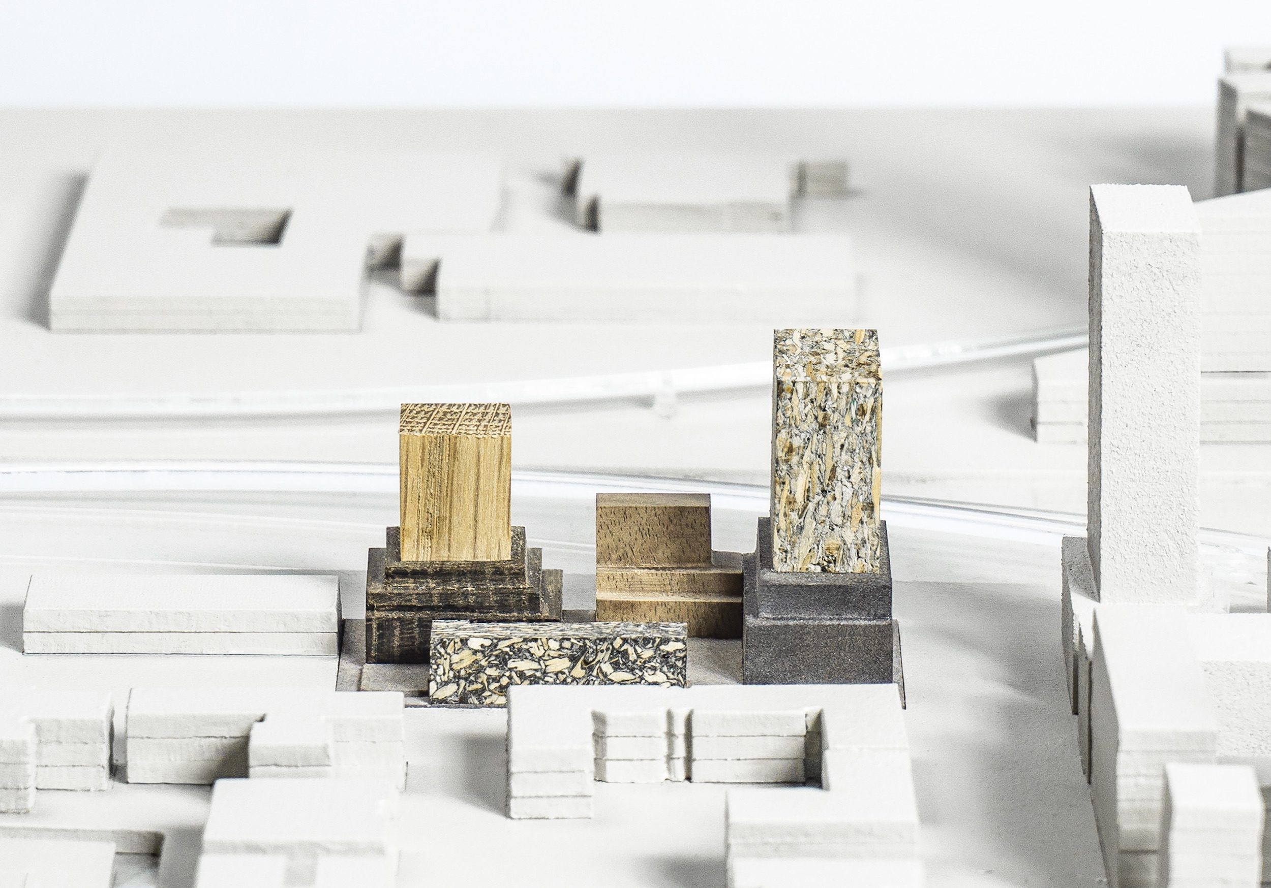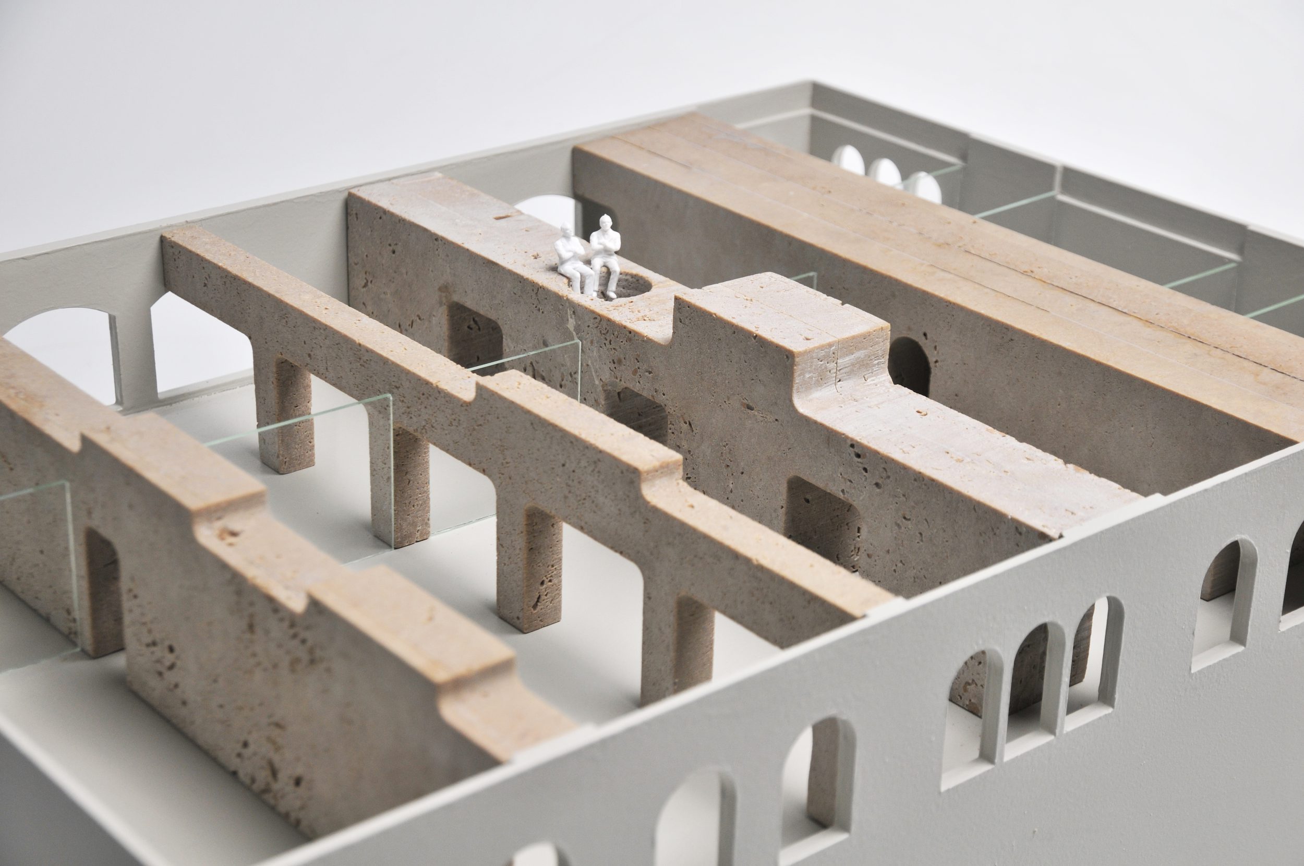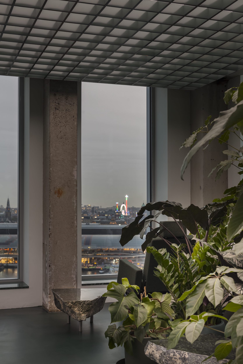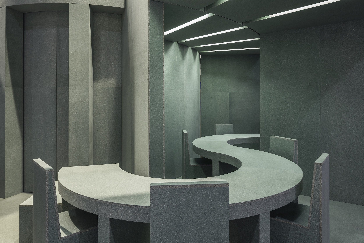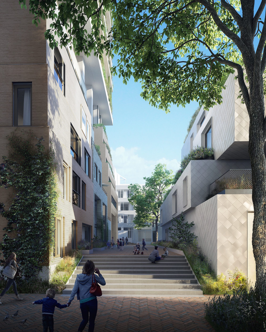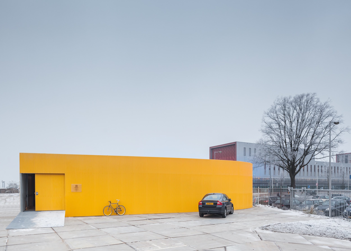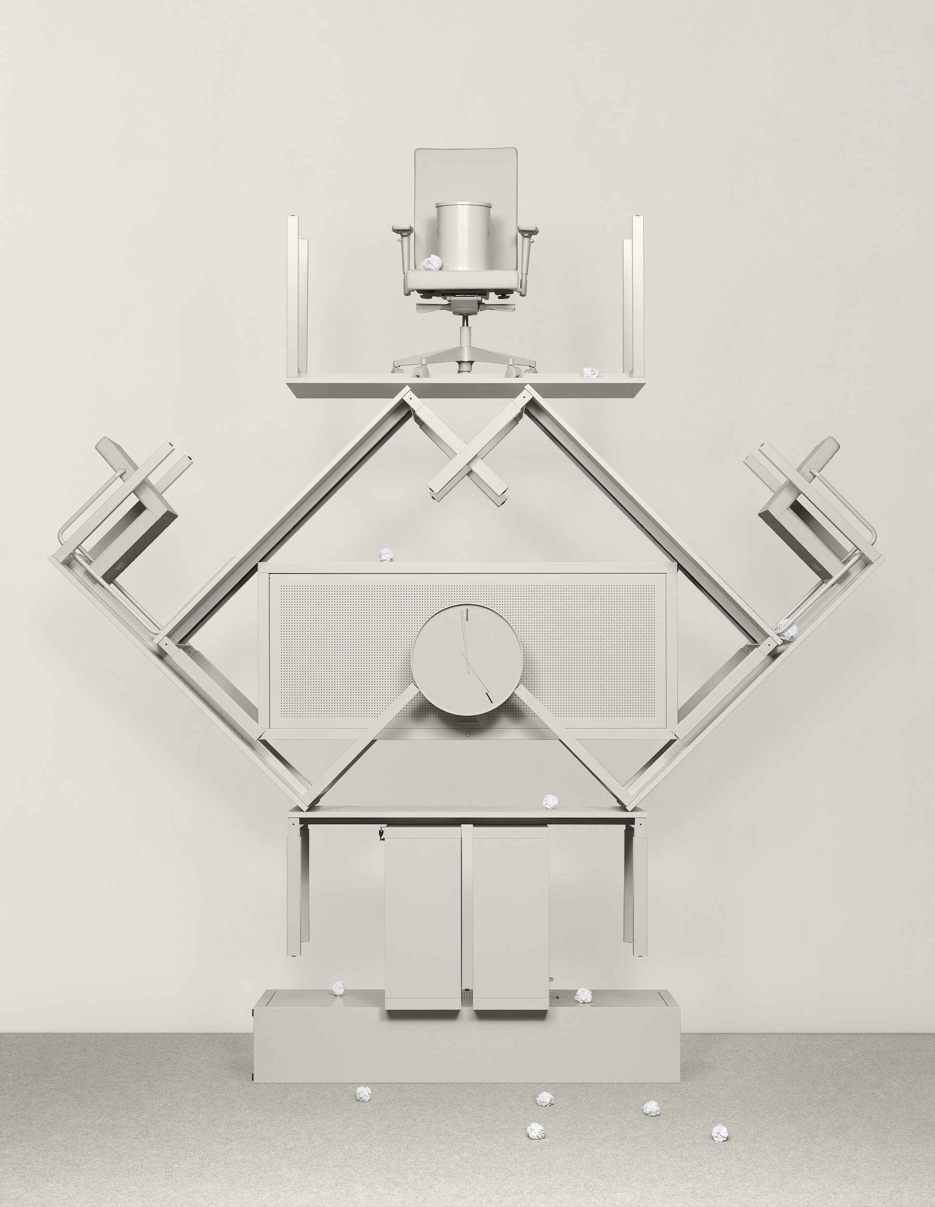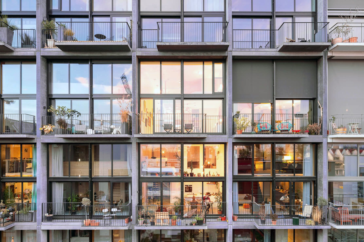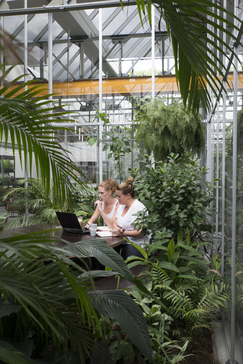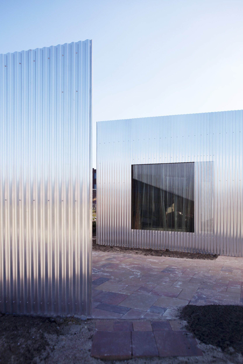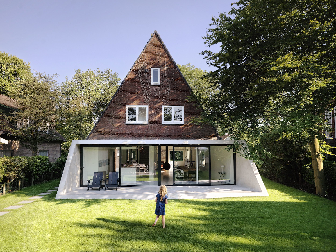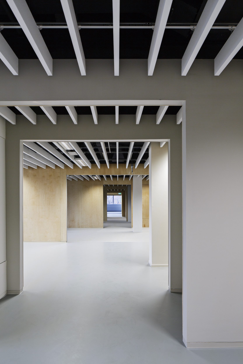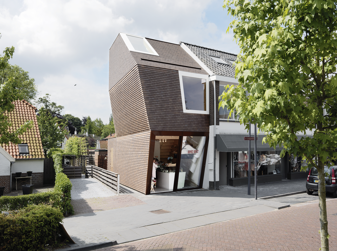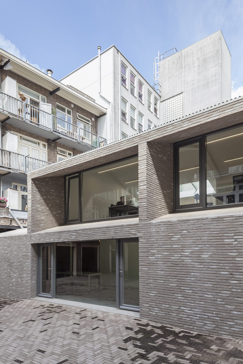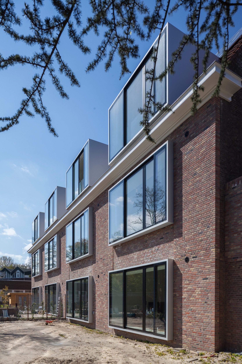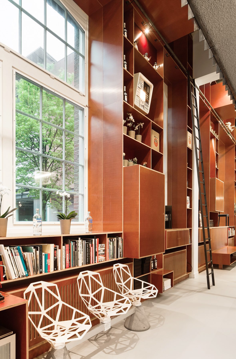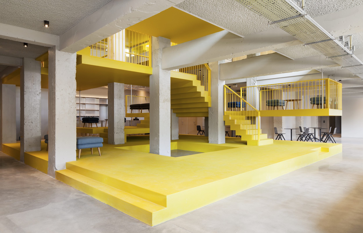Overview in images of V House, a project by Space Encounters Office for Architecture
About V House, a project by Space Encounters Office for Architecture
V House is a home with four gardens in Alkmaar. The client wanted the ground floor to support multiple functions, including a garage and laundry room. In the design of this distinctive family home the position on the plot, the volumetric proportions, views and privacy aspects have been carefully considered. Consequently, it has a north-south orientation on the ground level and an east-west orientation on the upper level. The ground floor is designed to capture the midday sun. The living area to the south opens up towards a more formal front yard, the kitchen occupies a central position and the eating area is oriented towards the more informal back yard that connects to a gentle water stream. Storage and servant space were incorporated into a central island, freeing up space along the facades.
All private functions are situated on the upper level, where the east-west axis benefits from the morning sunrise and the evening sunset. The bedrooms are oriented to the delightful roof gardens on the east and west side. The volume is composed of an archetypical symmetrical house shape for the first floor that is carried by an asymmetrical base in which covered outside spaces are carved out. The volume is bound together by anthracite ceramic tiles. The use of a single material strengthens the shape and make the house appear simultaneously confident and humble.
