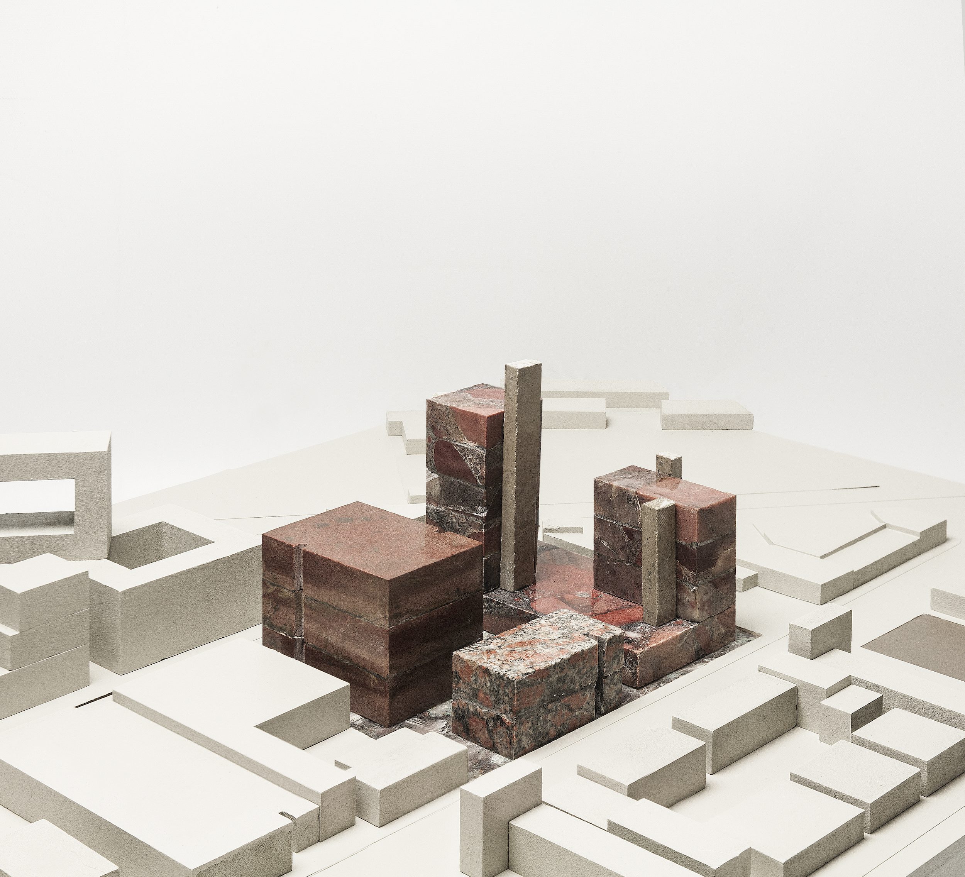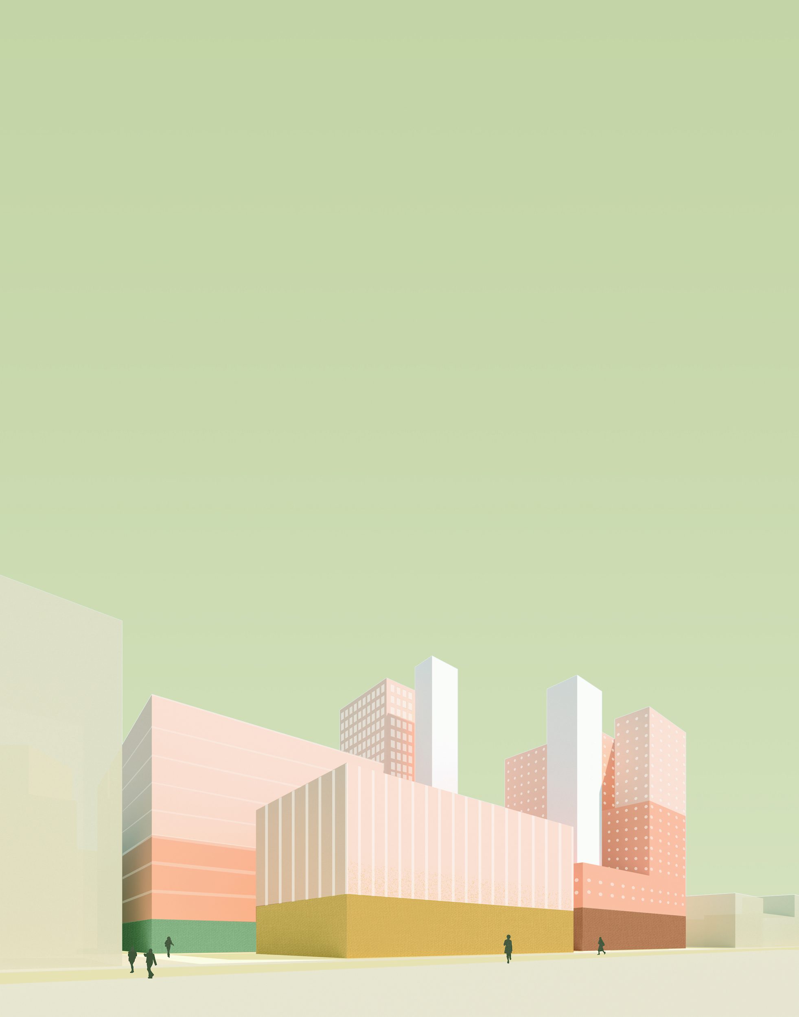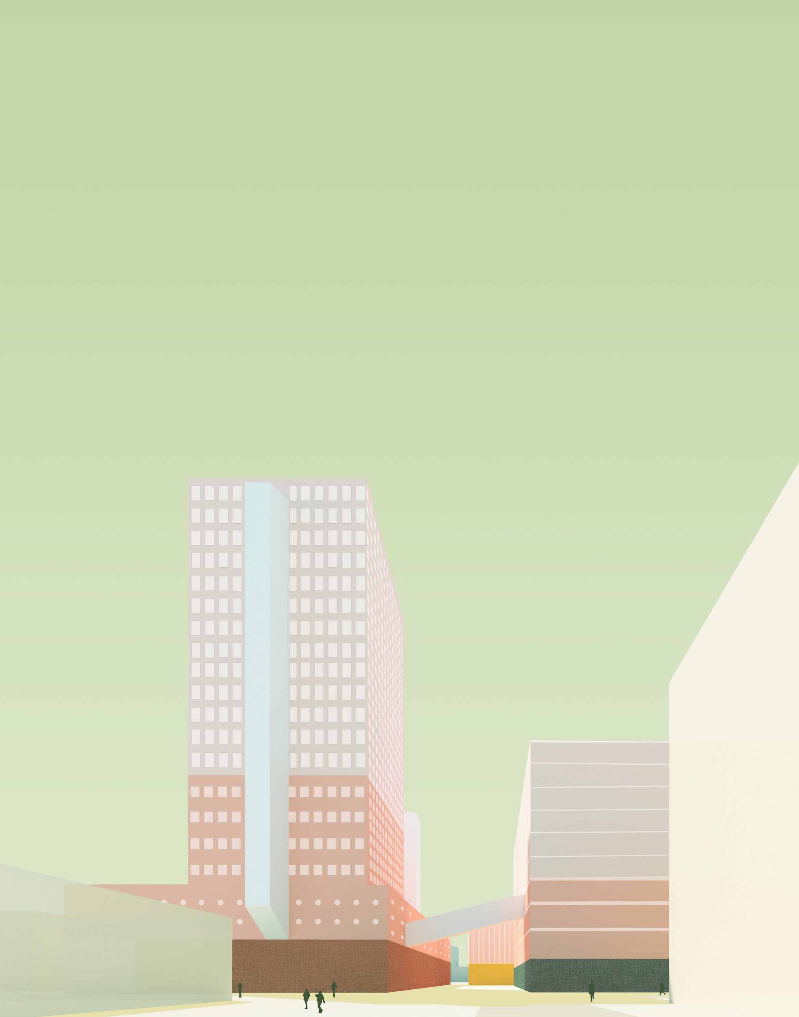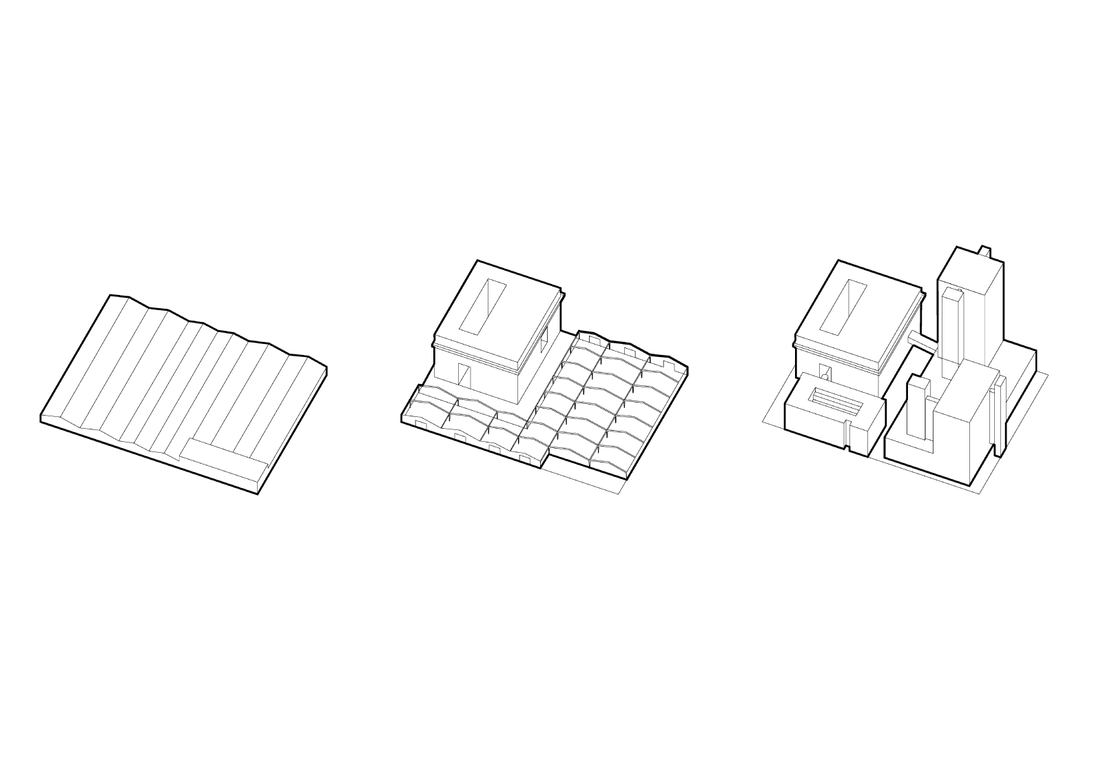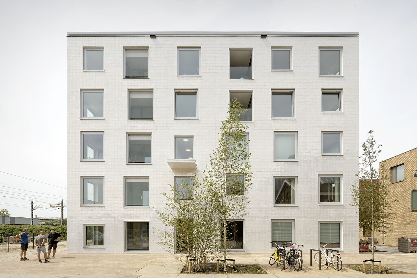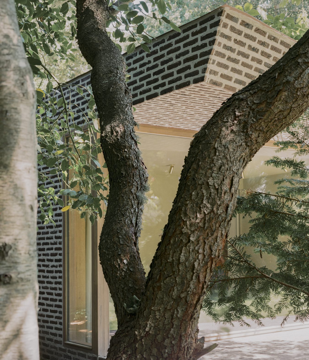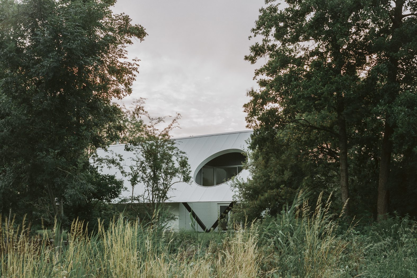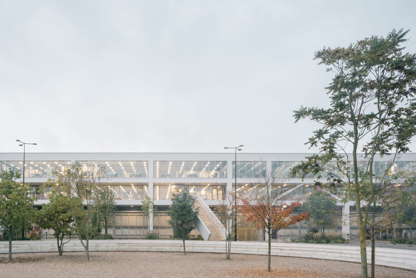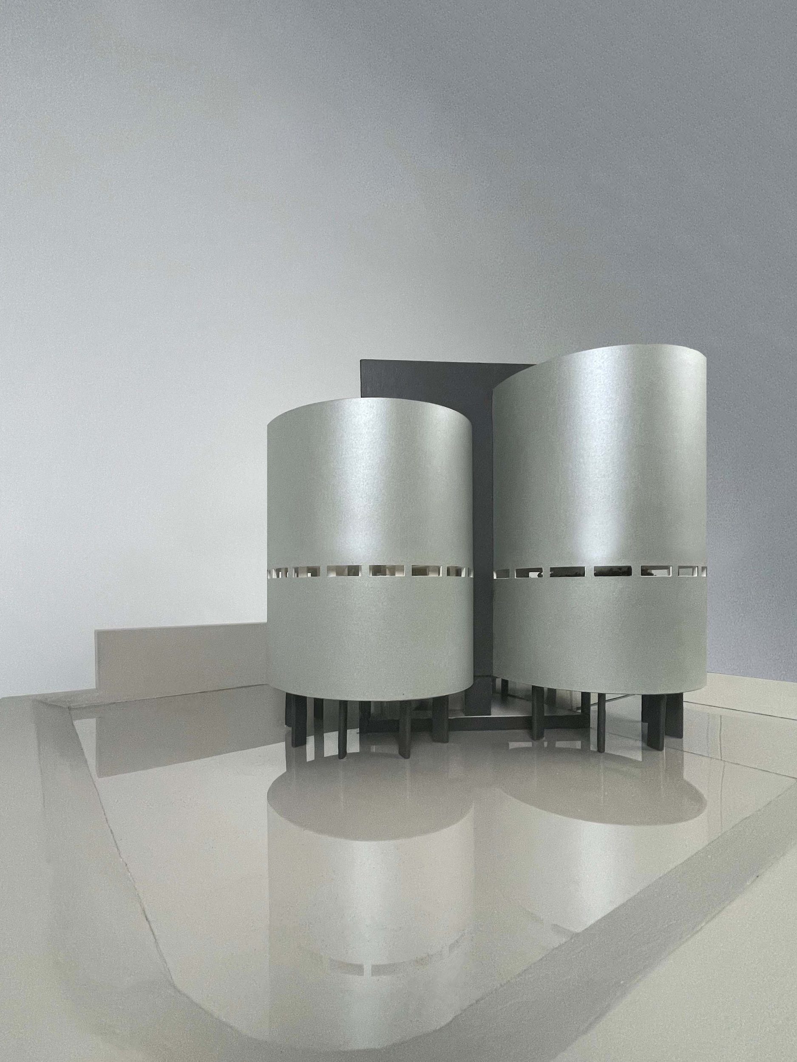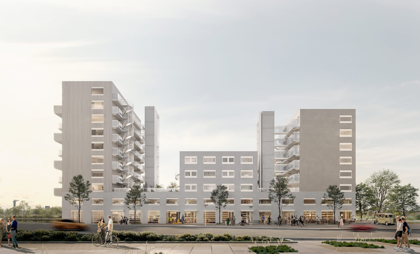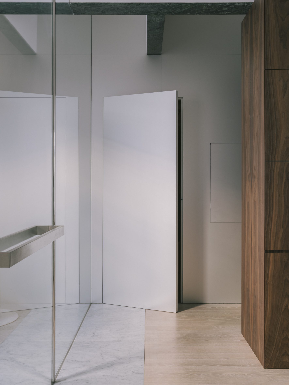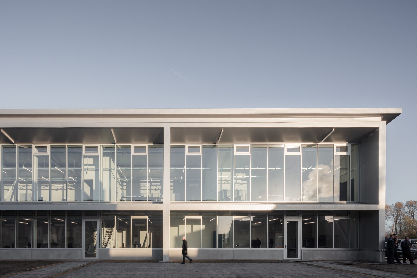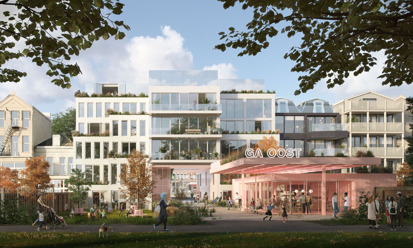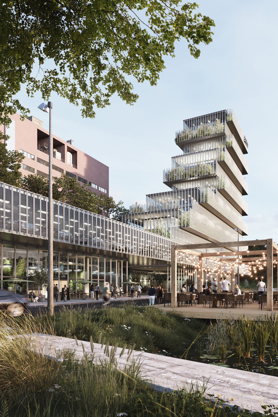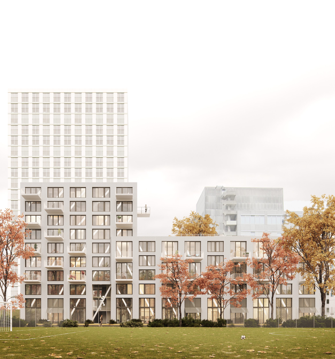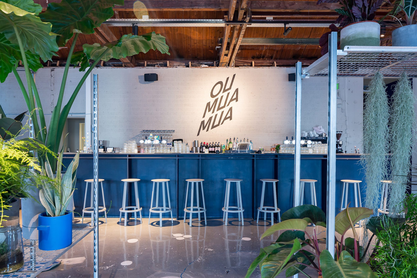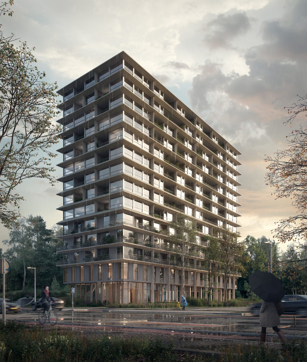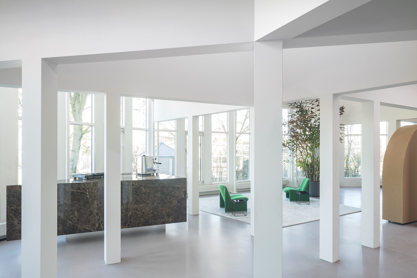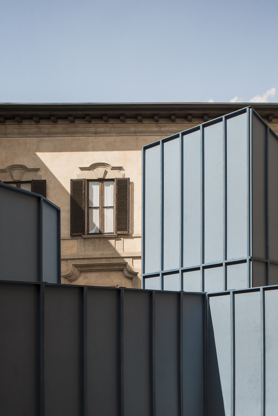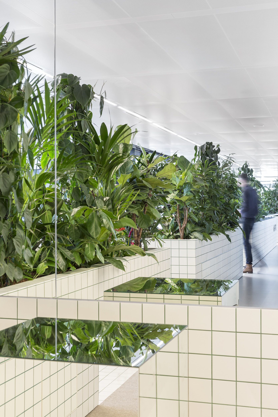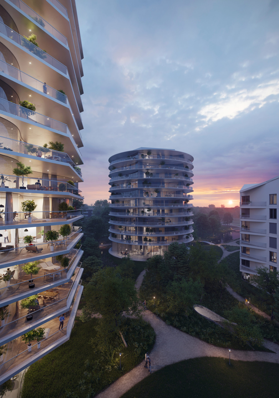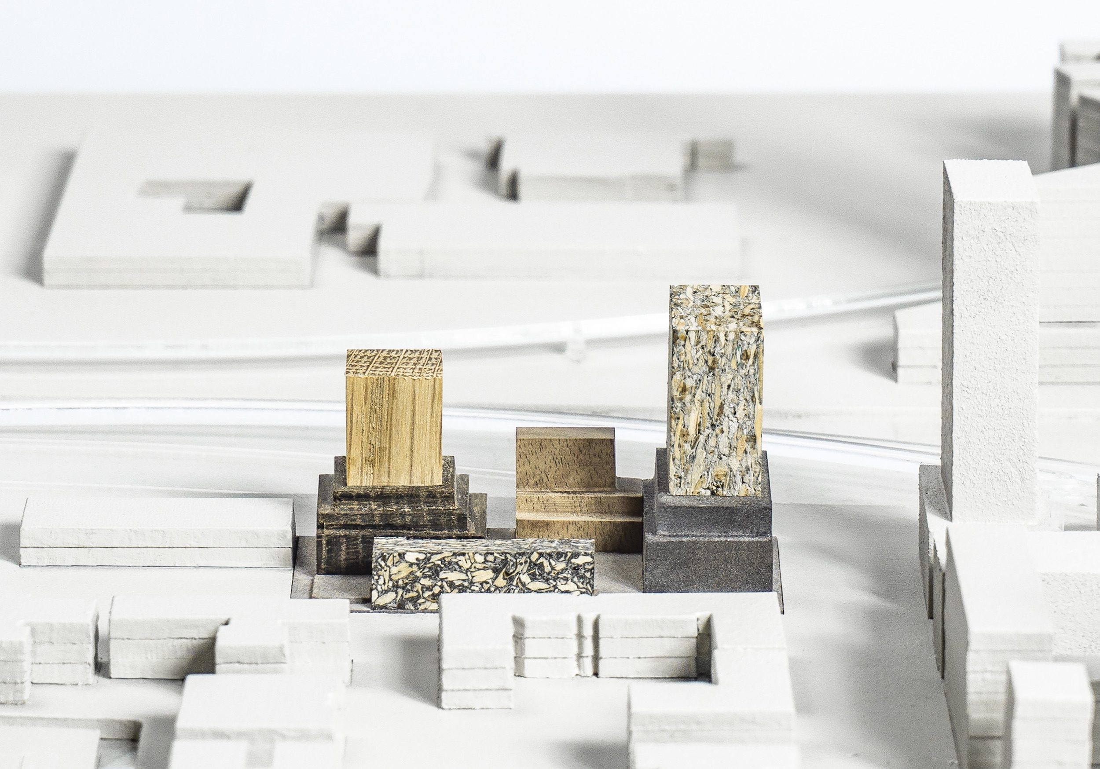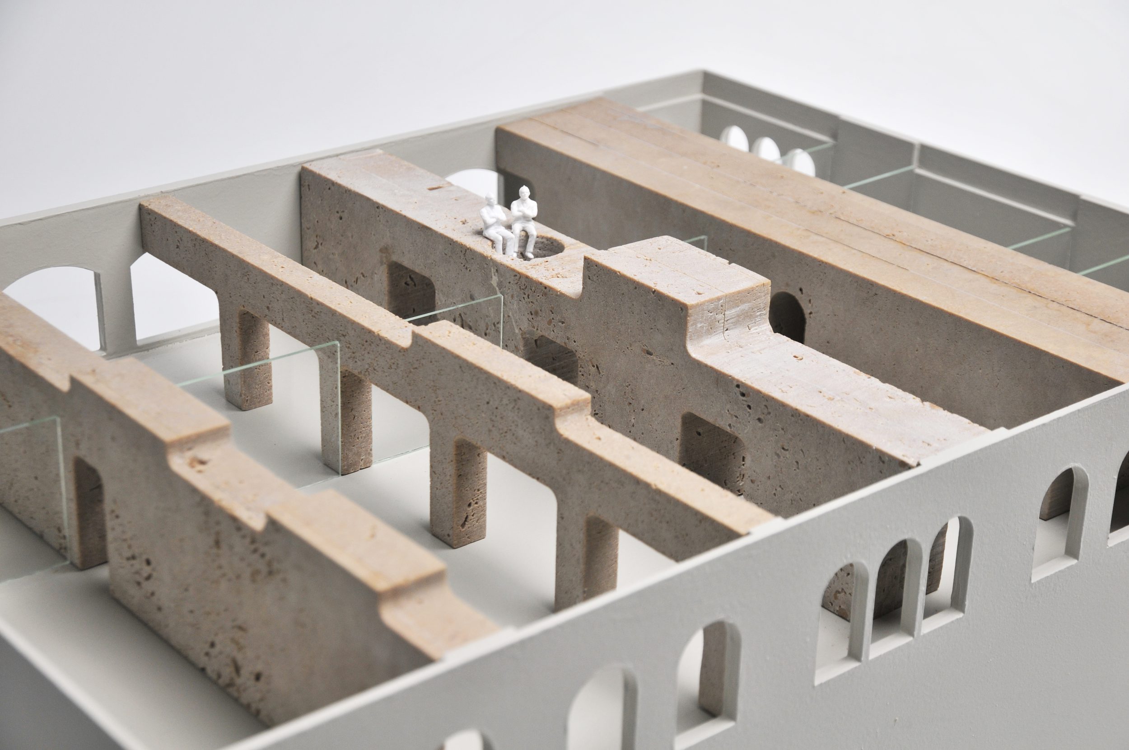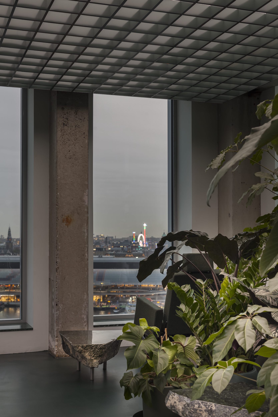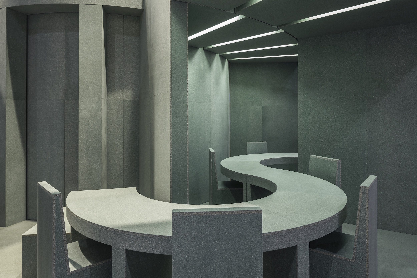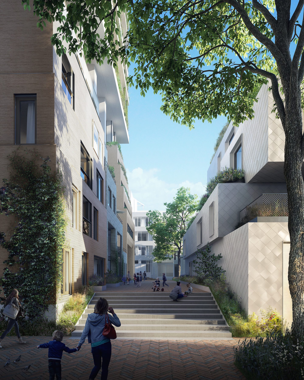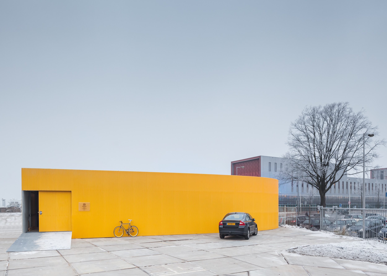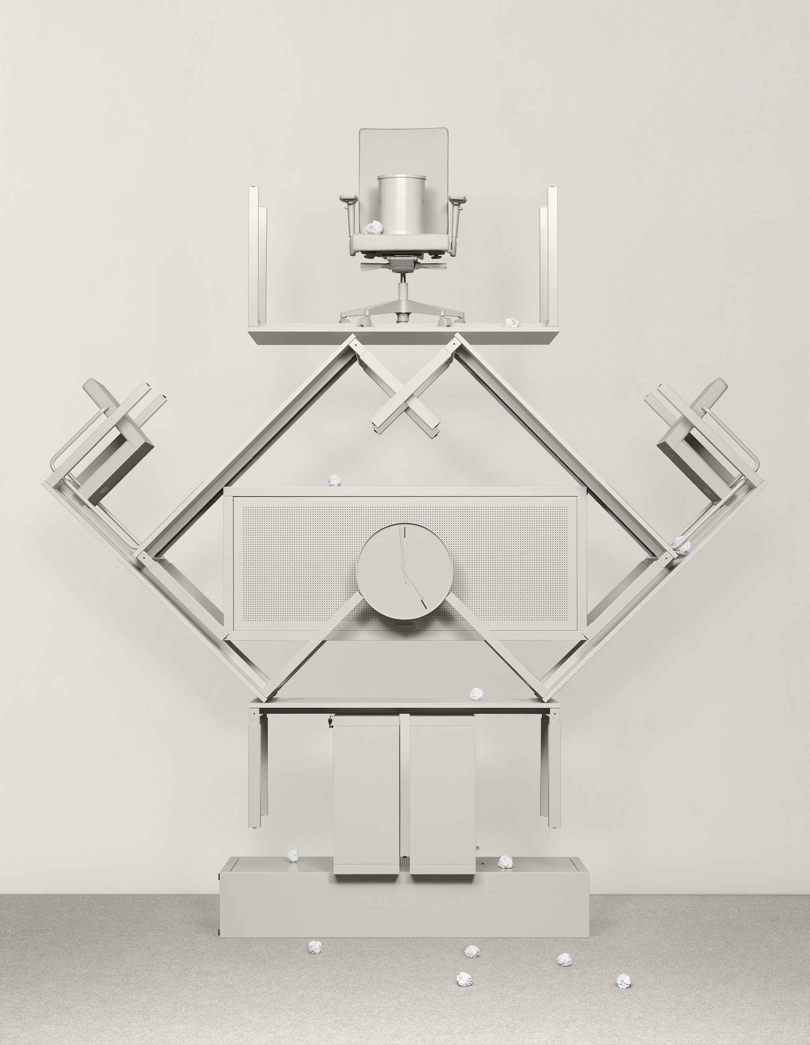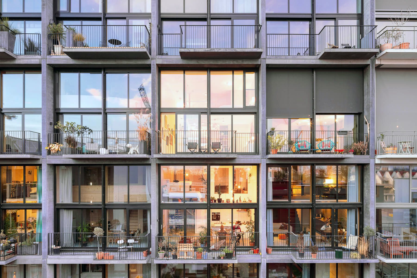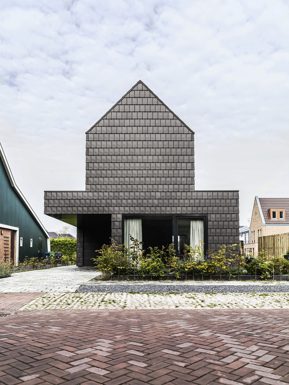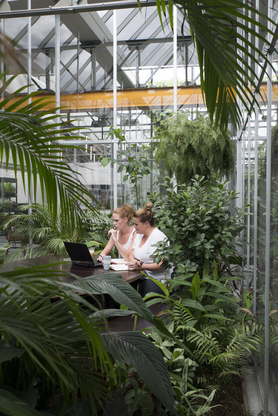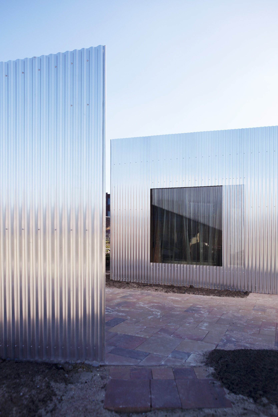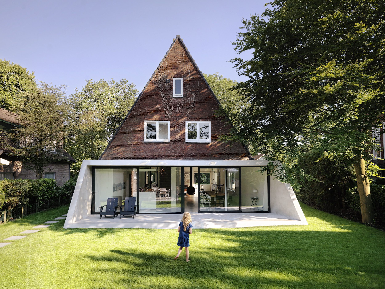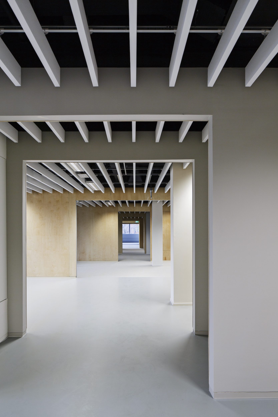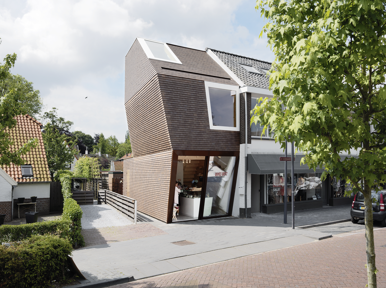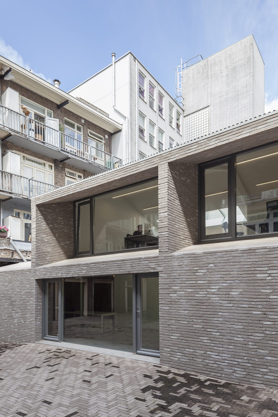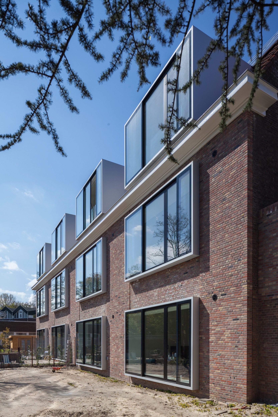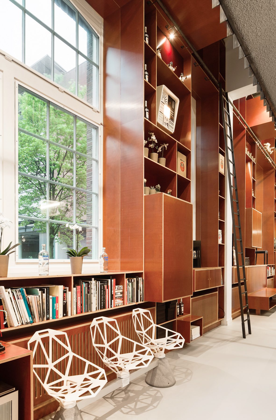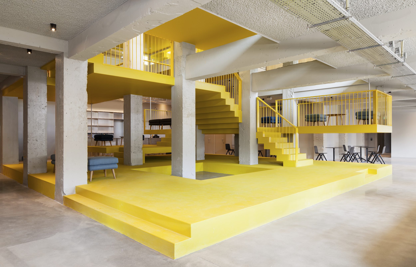Overview in images of Factoryplot, a project by Space Encounters Office for Architecture
About Factoryplot, a project by Space Encounters Office for Architecture
Factory Plot is the design for an urban development that is located in Buiksloterham in Amsterdam Noord and consists of a mixed program containing, amongst others, housing and a production building. Buiksloterham is a former industrial site and business park that is transforming into a mixed-use area. New spaces for housing, offices, and nature are added while space for the dynamics of production, logistics, and retail facilities are reintroduced in flexible six-meter-high plinths. On top of these plinths new housing, office, and green spaces are being introduced to the area to generate a synergy between living and working.
In the design of Factory Plot, the robust character of industrial and warehouse architecture is embedded and paired to the different functions in the design. The urban design of the development consists of a coherent ensemble of four buildings that are differentiated by the height differences of the volumes, their materialisation, and expressive elements such as balconies. This collage of contrasts is given further shape by installations and circulation spaces as separate elements on the outside of the buildings. Green (semi-)public spaces between the volumes act as green urban oases.
The housing complex that is part of the development consists of a mix of volumes with different housing typologies that are positioned on a six-meter-high and transparent plinth that contains production spaces. All housing volumes have wooden facades with expressive concrete elements, resulting in a delicate play between vertical structural elements and horizontal balconies and balustrades. The production building is the fourth volume of the project and contains production spaces and parking places. Flush translucent facades of fritted glass and aluminium wrap the volume of the production building.

