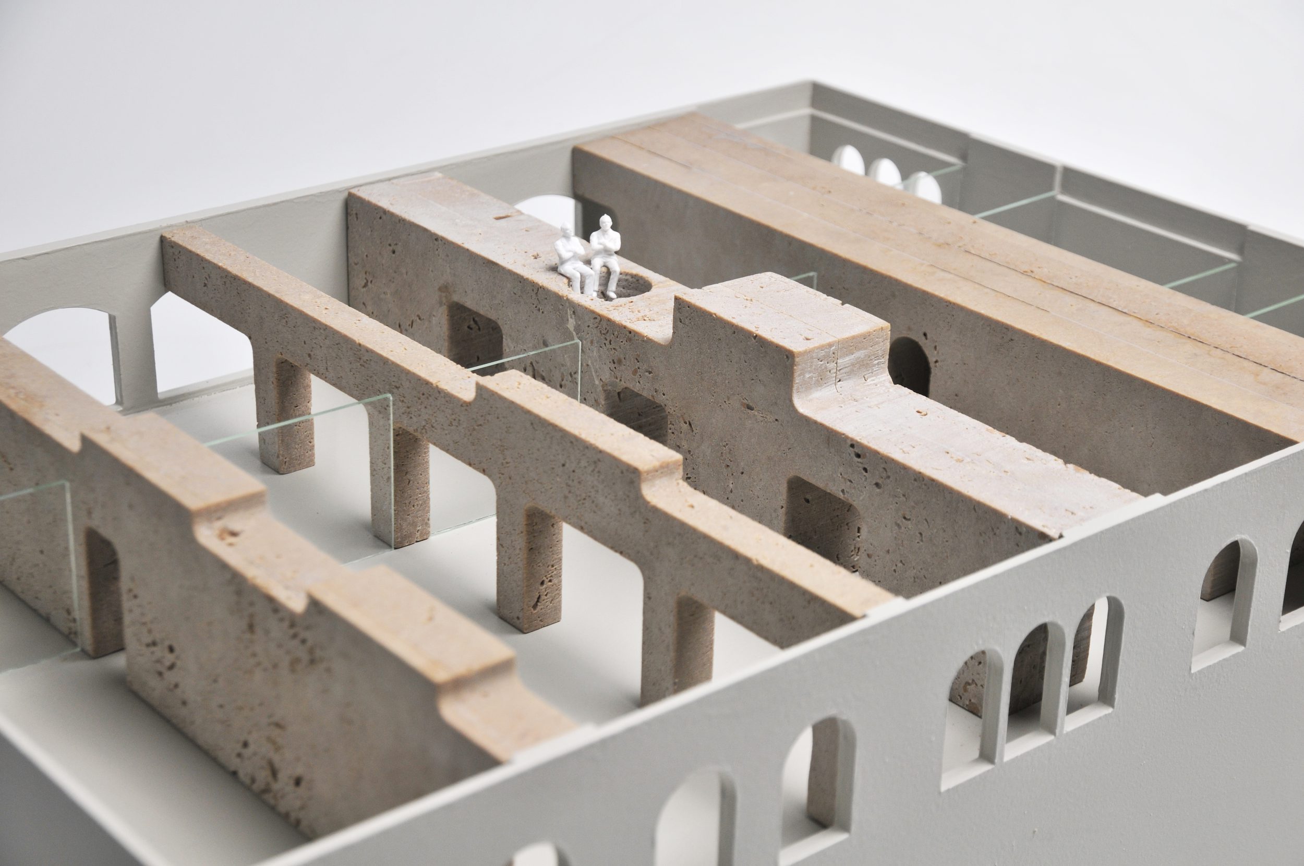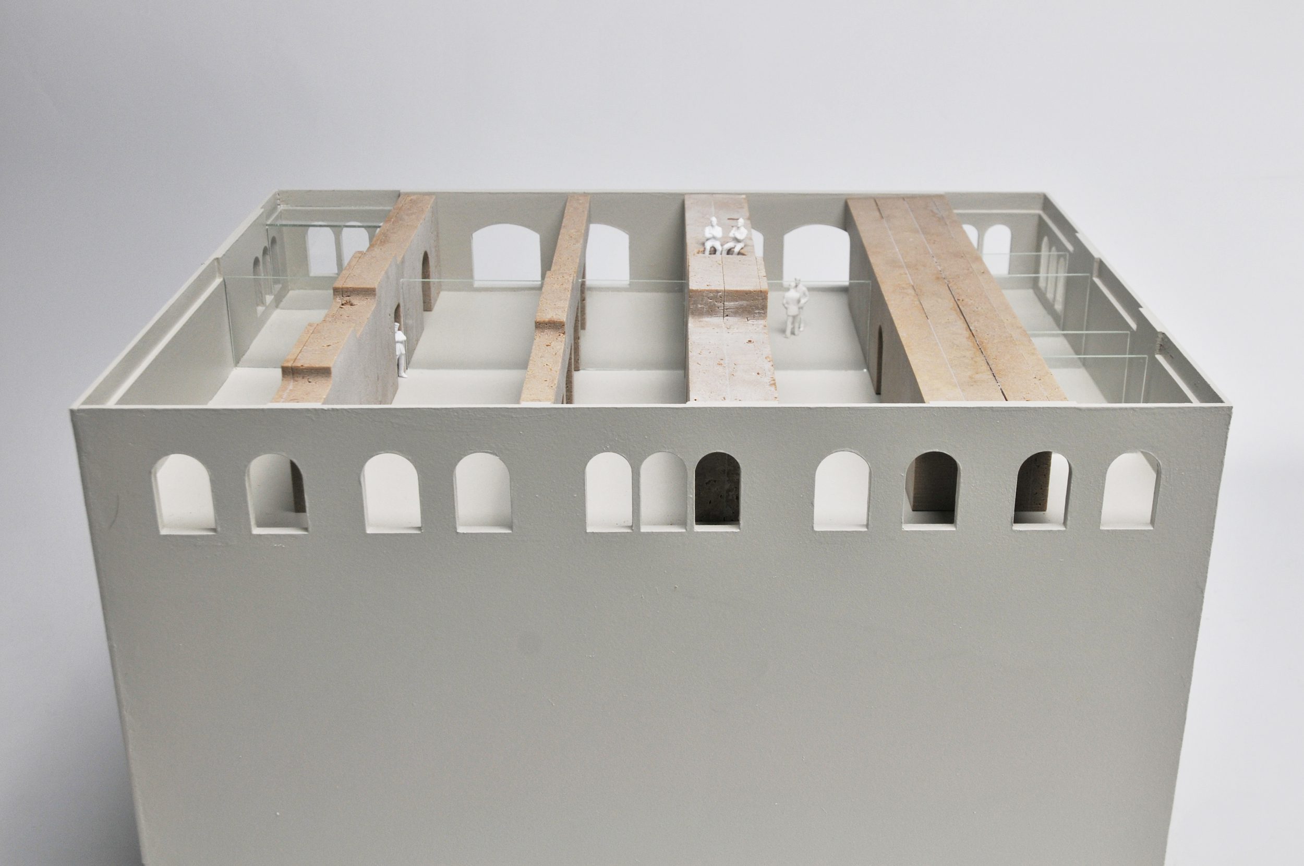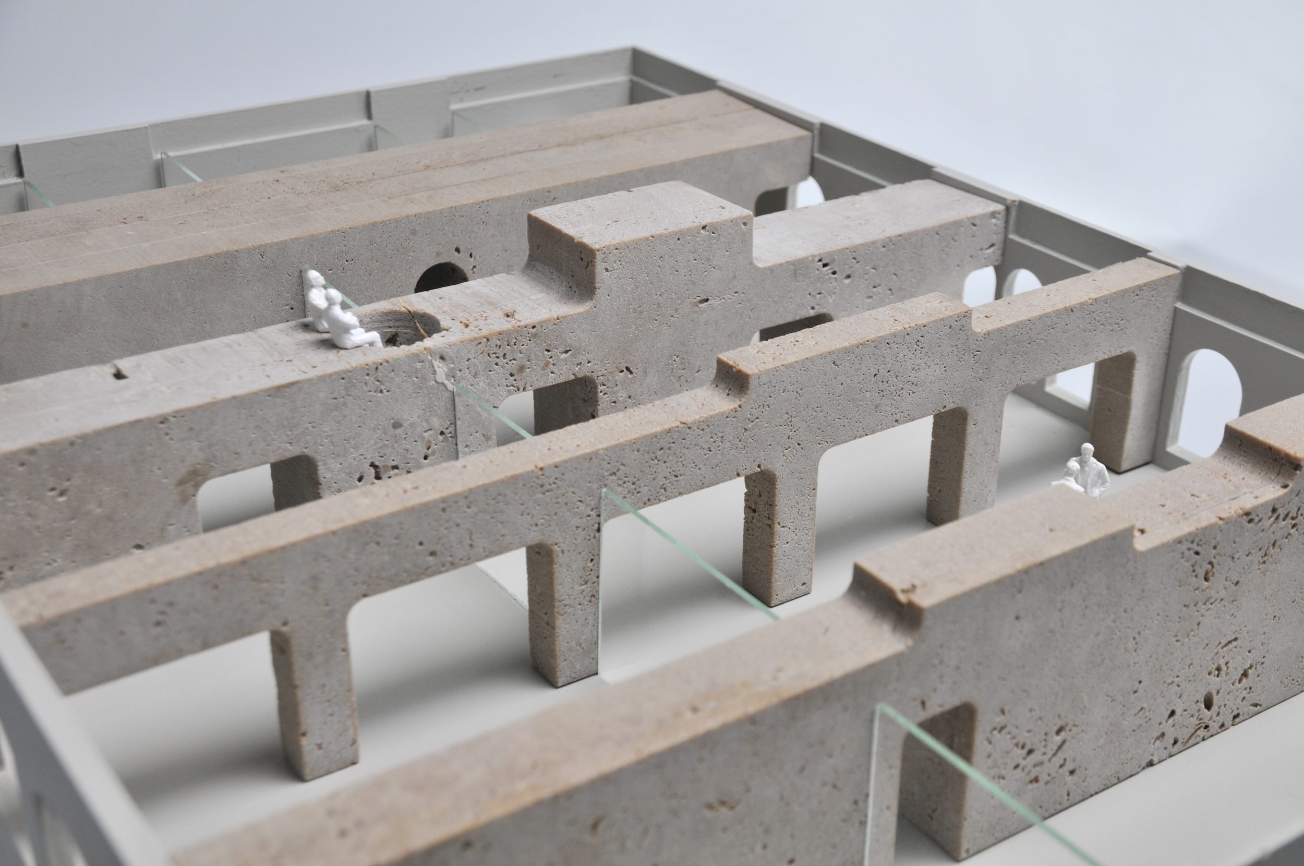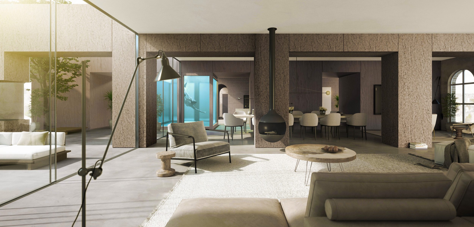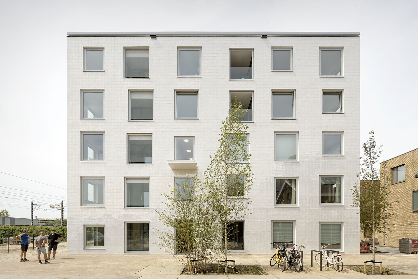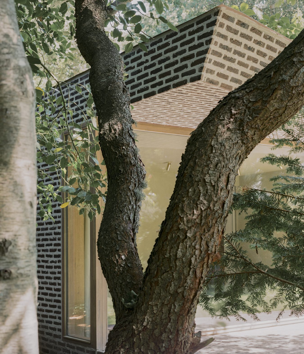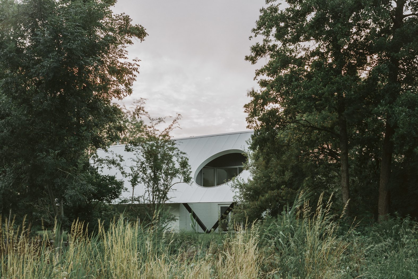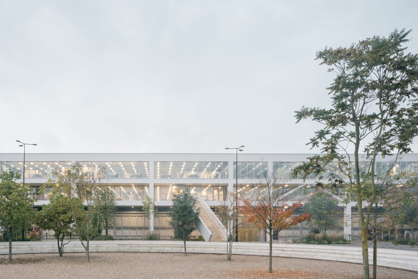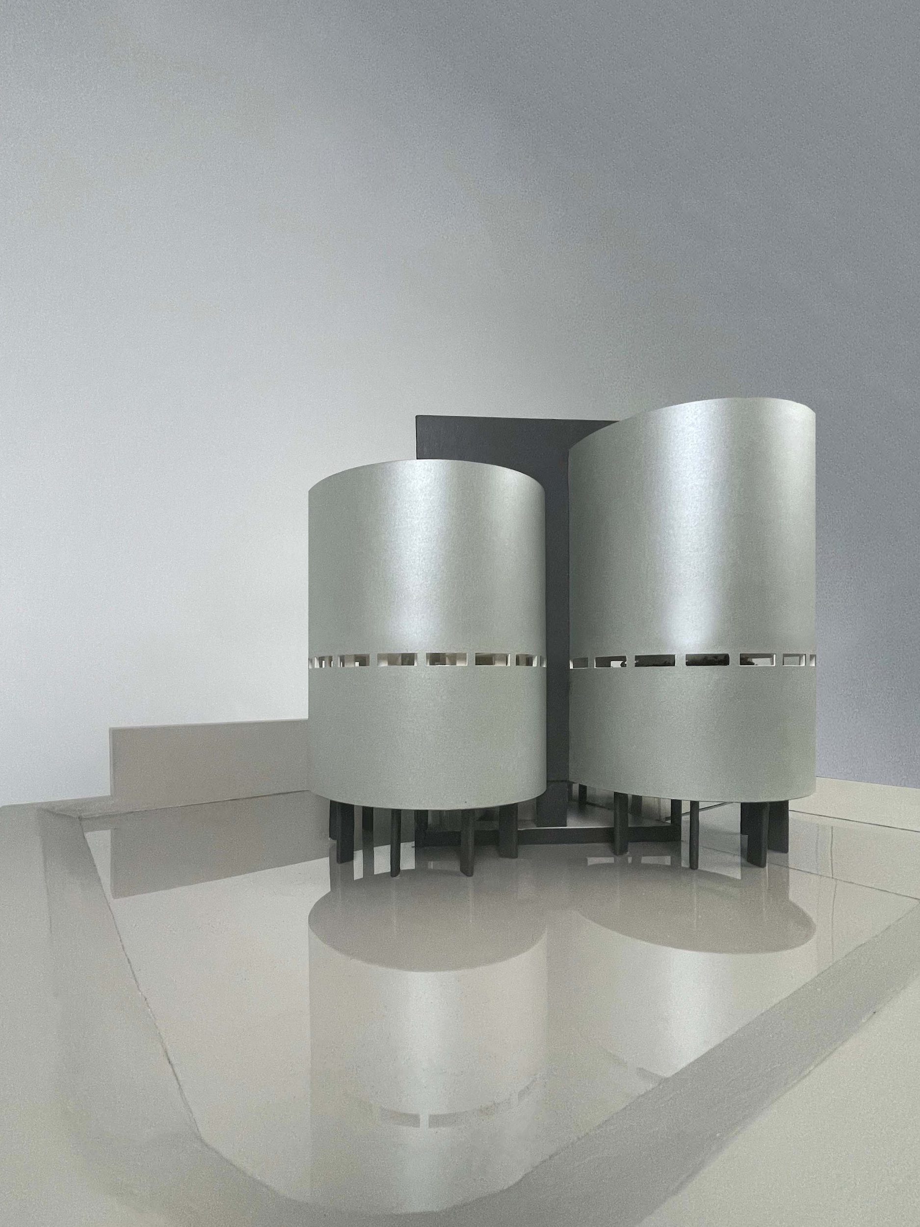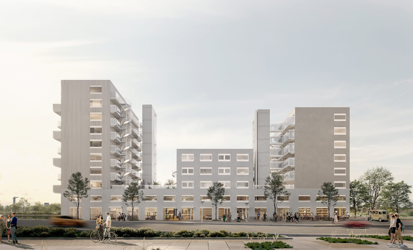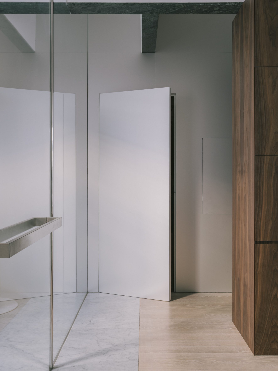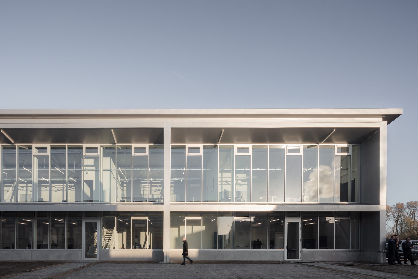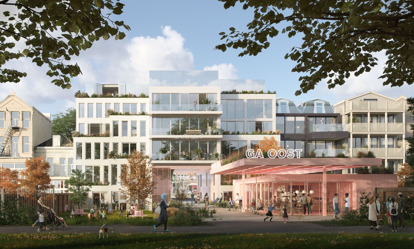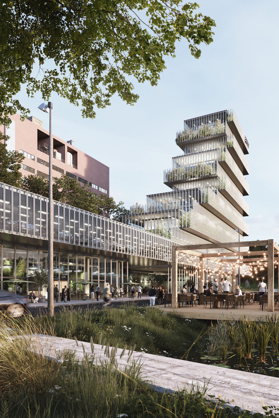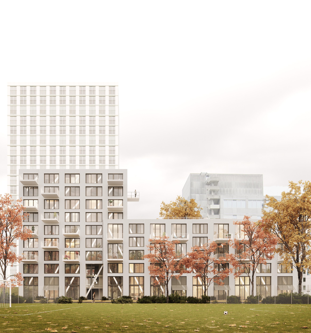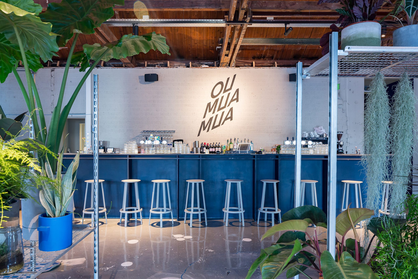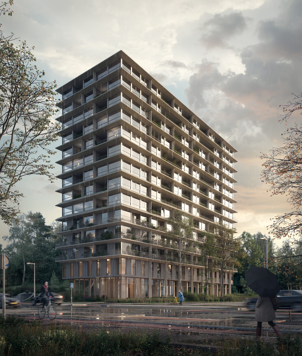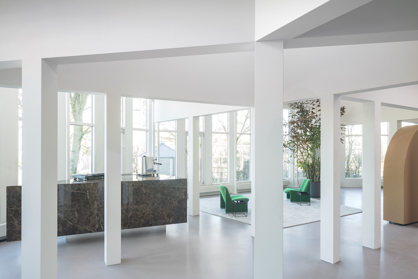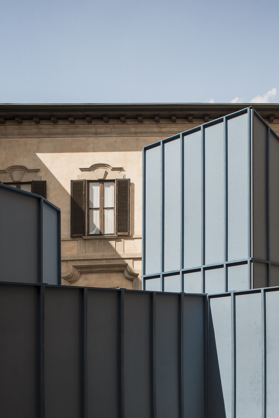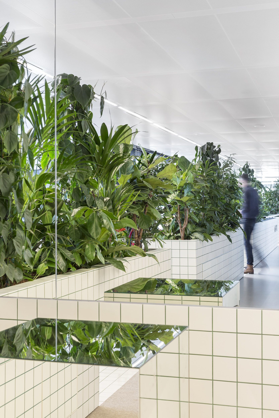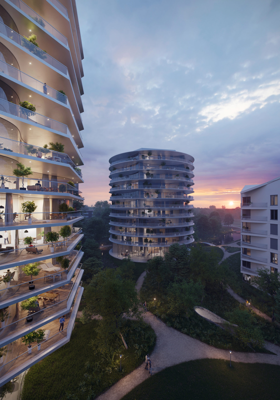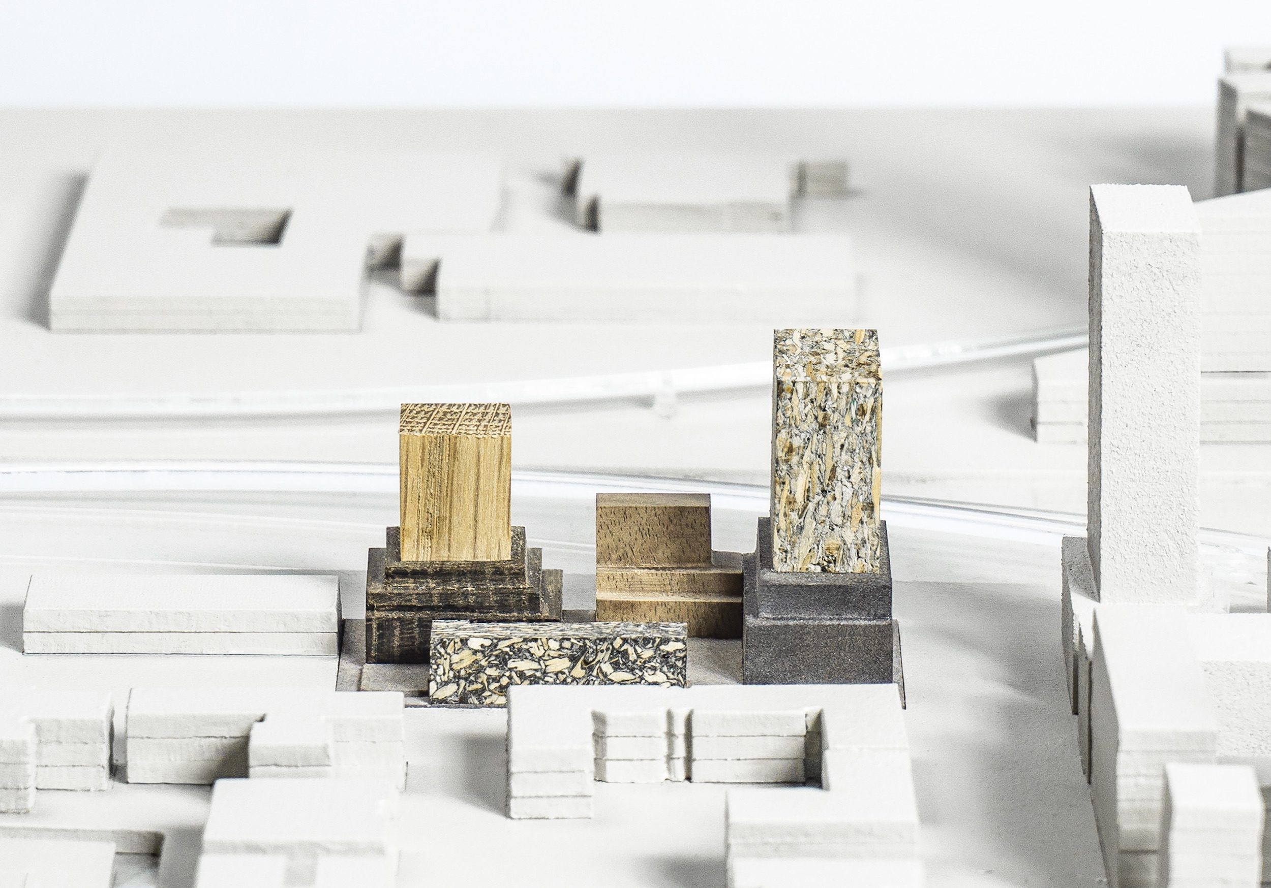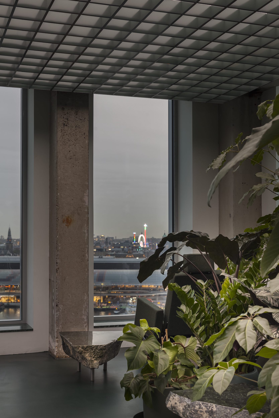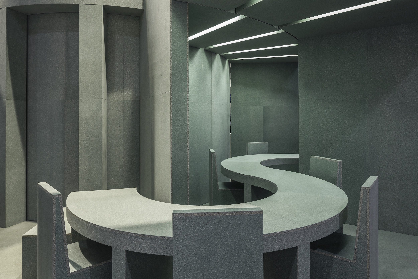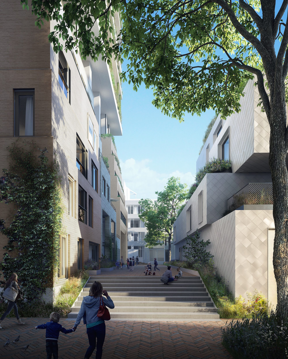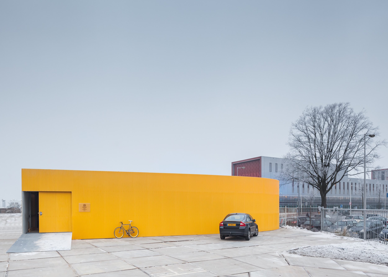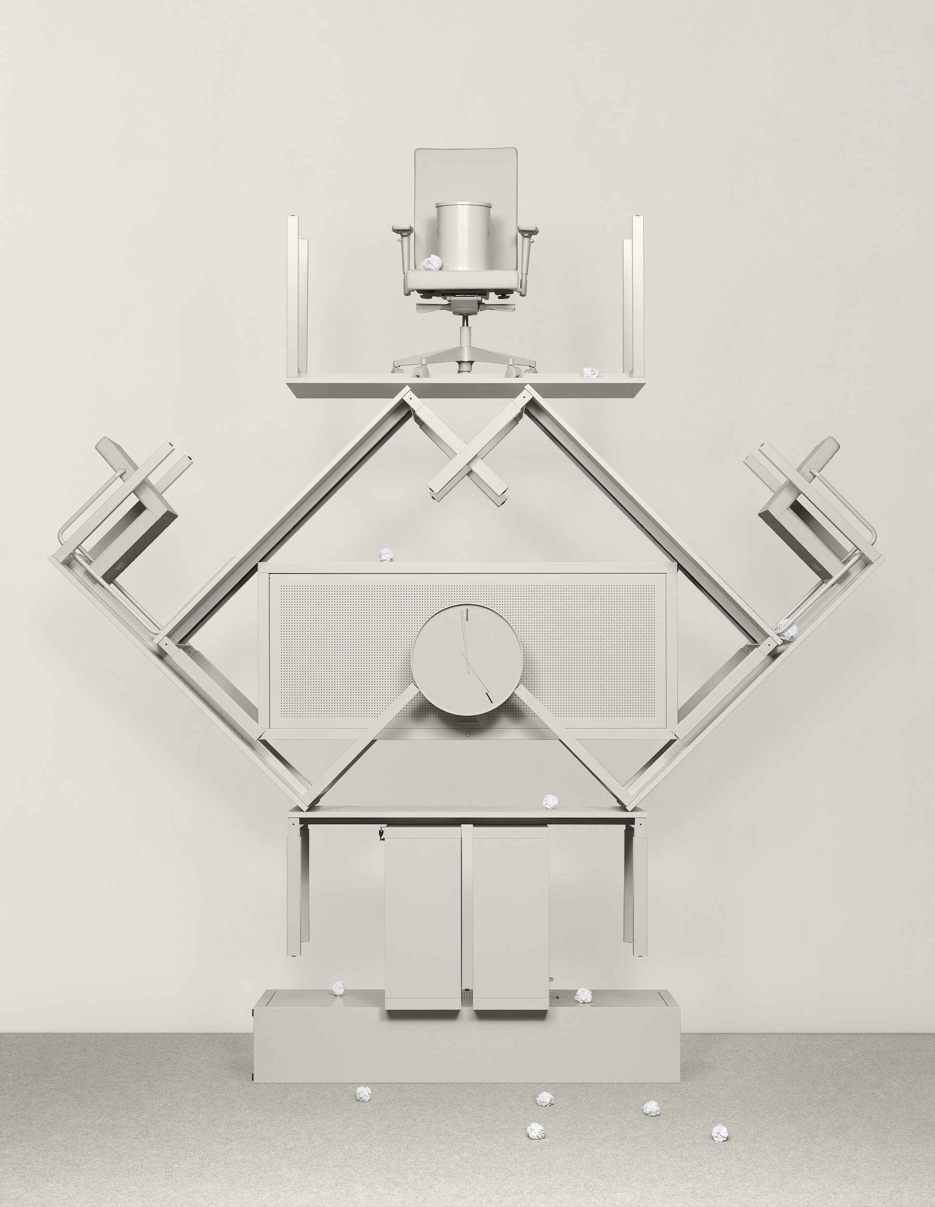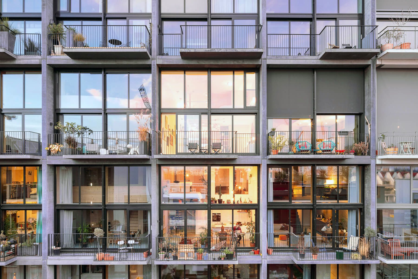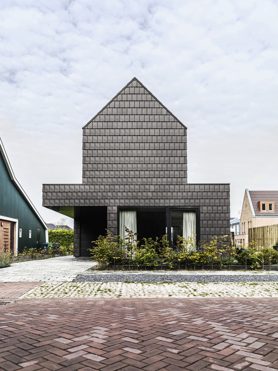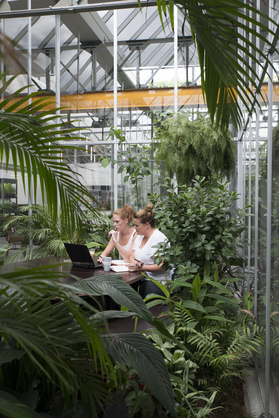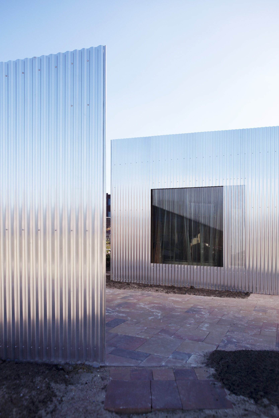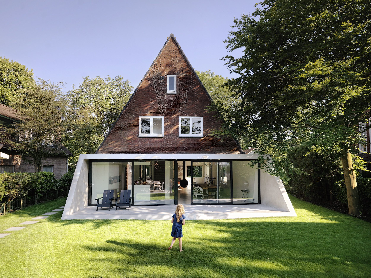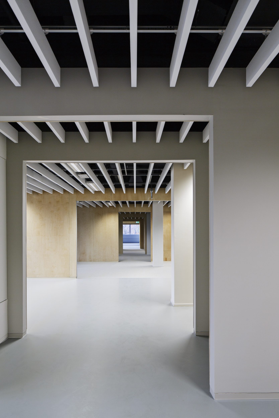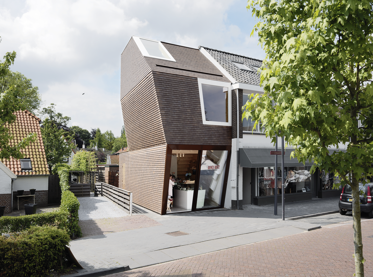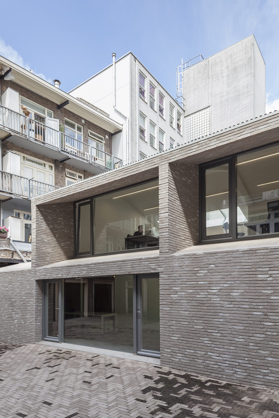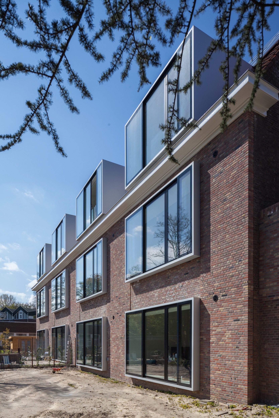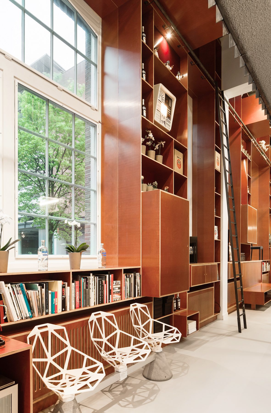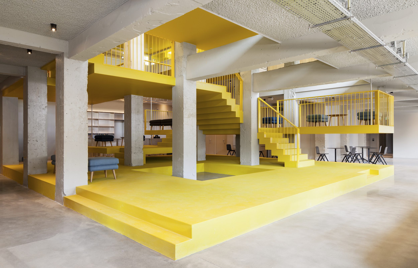Overview in images of Palazzo Emilio, a project by Space Encounters Office for Architecture
About Palazzo Emilio, a project by Space Encounters Office for Architecture
Palazzo Emilio is the design for a penthouse at the top level of an apartment building in a new residential neighbourhood in Amsterdam. Creating architecture within the architecture of someone else can be a schizophrenic undertaking: what to do with a legacy of mediocrity? Nevertheless, the departure point of the design proved promising: a 300m² penthouse combined with a 200m² patio, a proportion atypical for Amsterdam. What if the relationship between inside and outside could be kept, but was more evenly divided over the plot?
By designing four fat walls the floor plan was divided in strips, creating a series of rooms that each have an exterior counterpart. Each wall is materialised in a single material and spans the entire width of the building. Within the varying width of the walls an array of serving spaces are located, such as bathrooms and cabinetry.
However, the plot was not an empty canvas and fitting the design for the penthouse in the design of the apartment building played out a little different: massive construction beams, seemingly unreasonably large shafts, impractical facade openings and overall differences in taste were some of the hurdles that emerged on the way to ‘the perfect conceptual design’. Instead of the usual tactics we opted for a different approach and decided to instead of fighting, denying or covering up these unwanted elements in the design, we chose to embrace them. Suddenly, exciting possibilities opened up: shafts inspired new form languages, clashes were celebrated and toilet pipes changed into contemporary ornaments.
