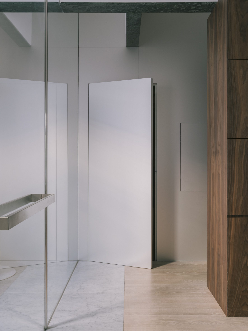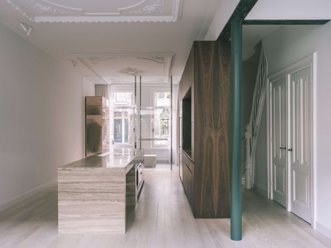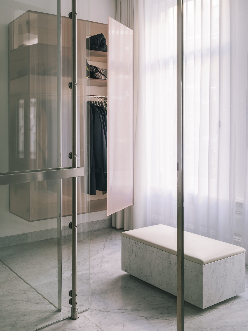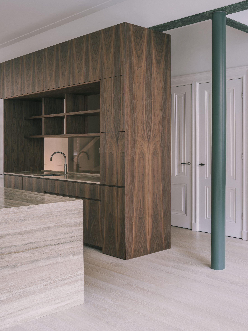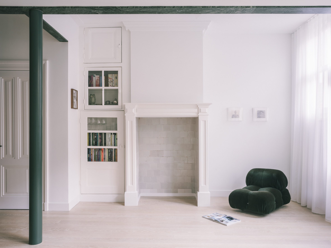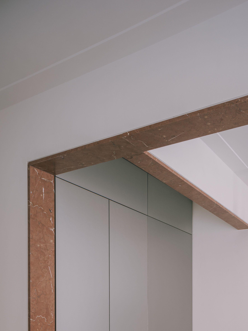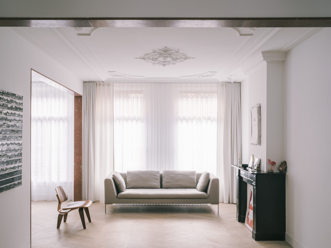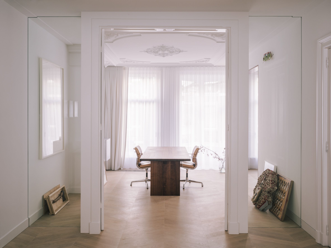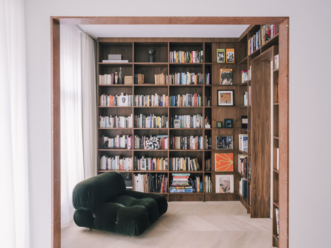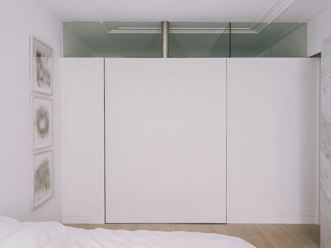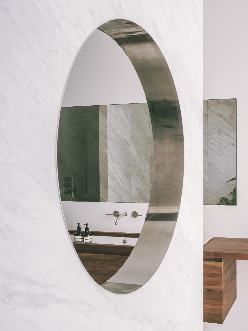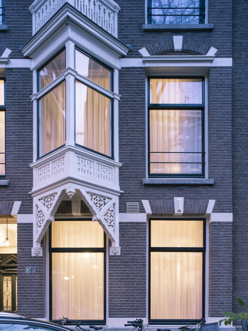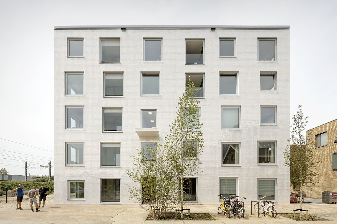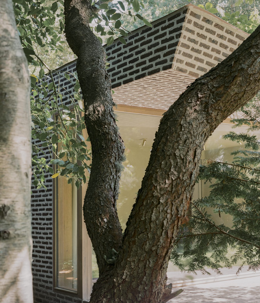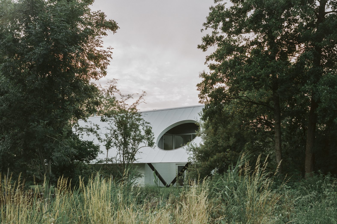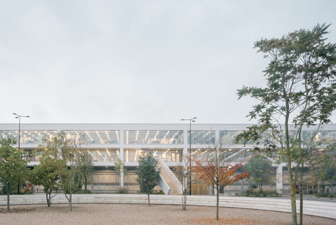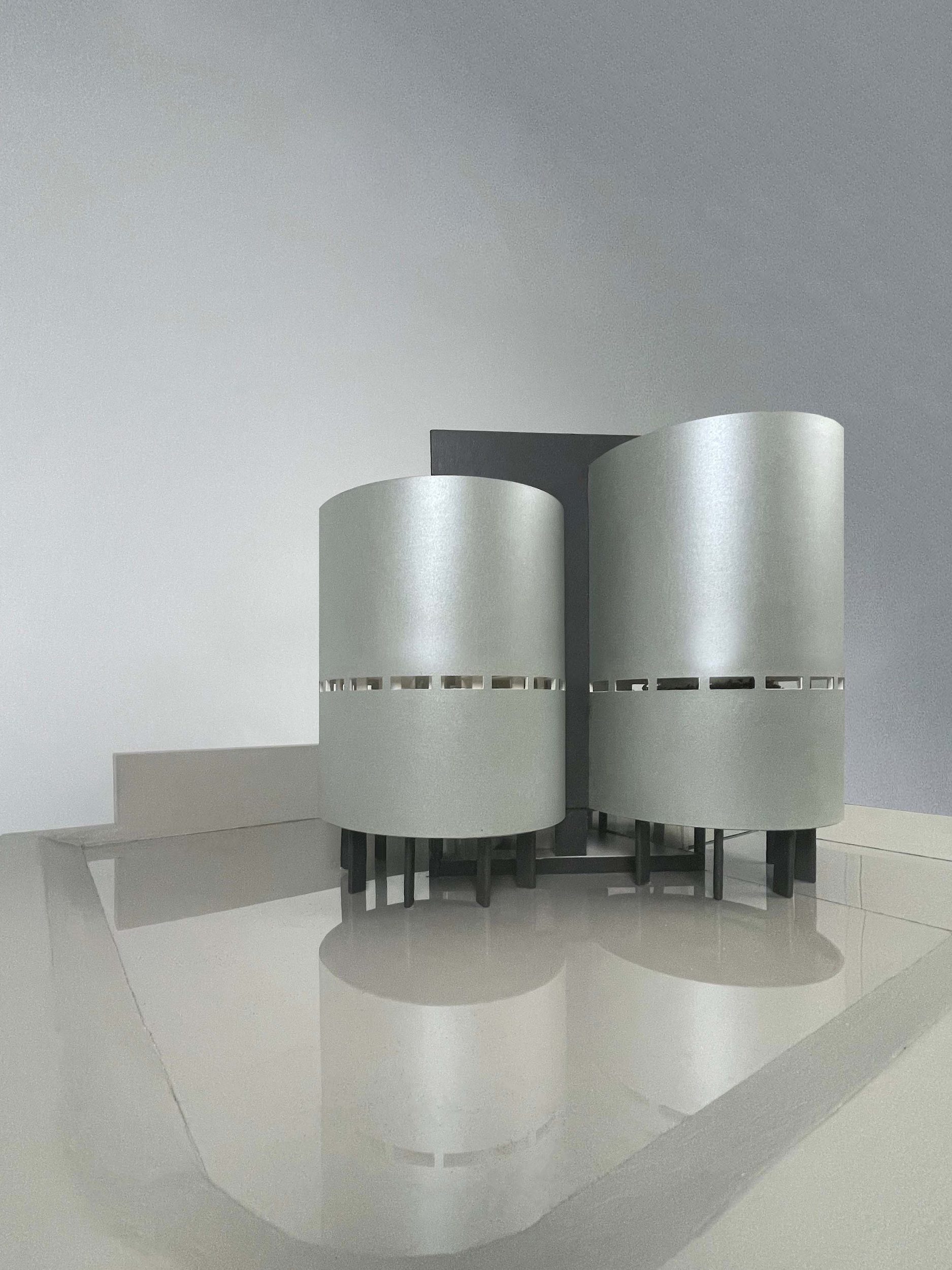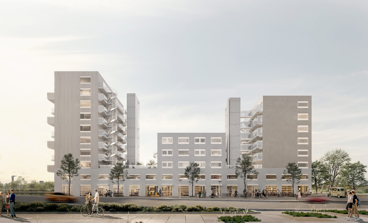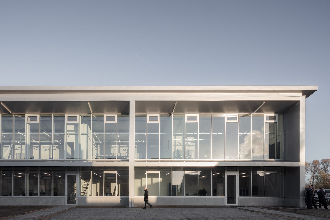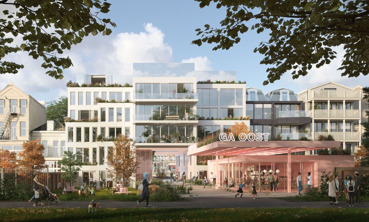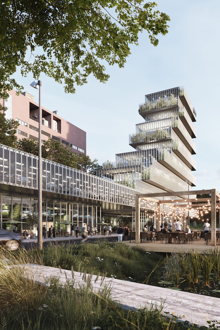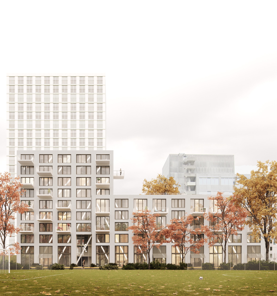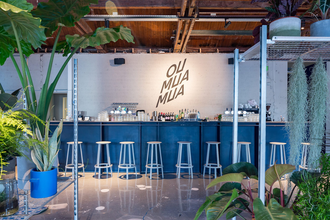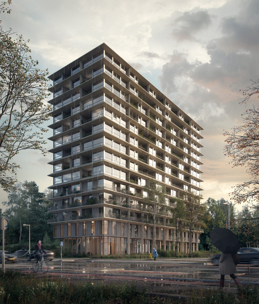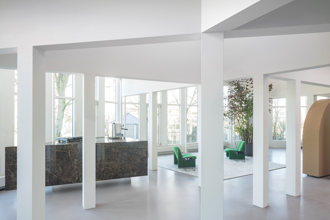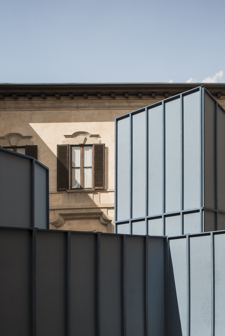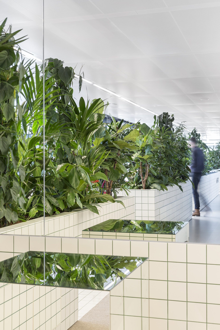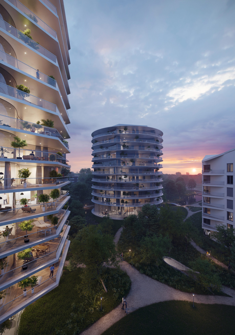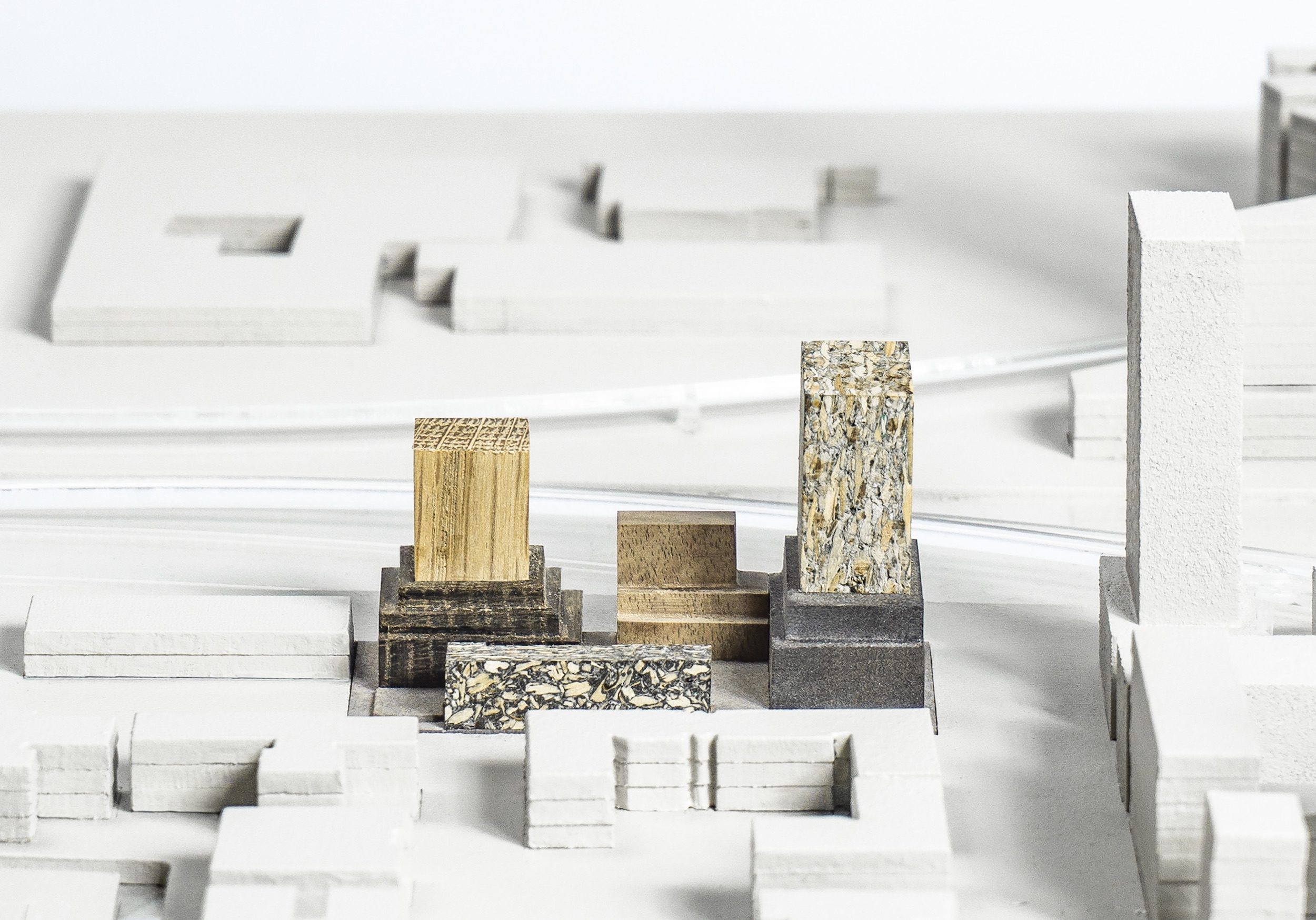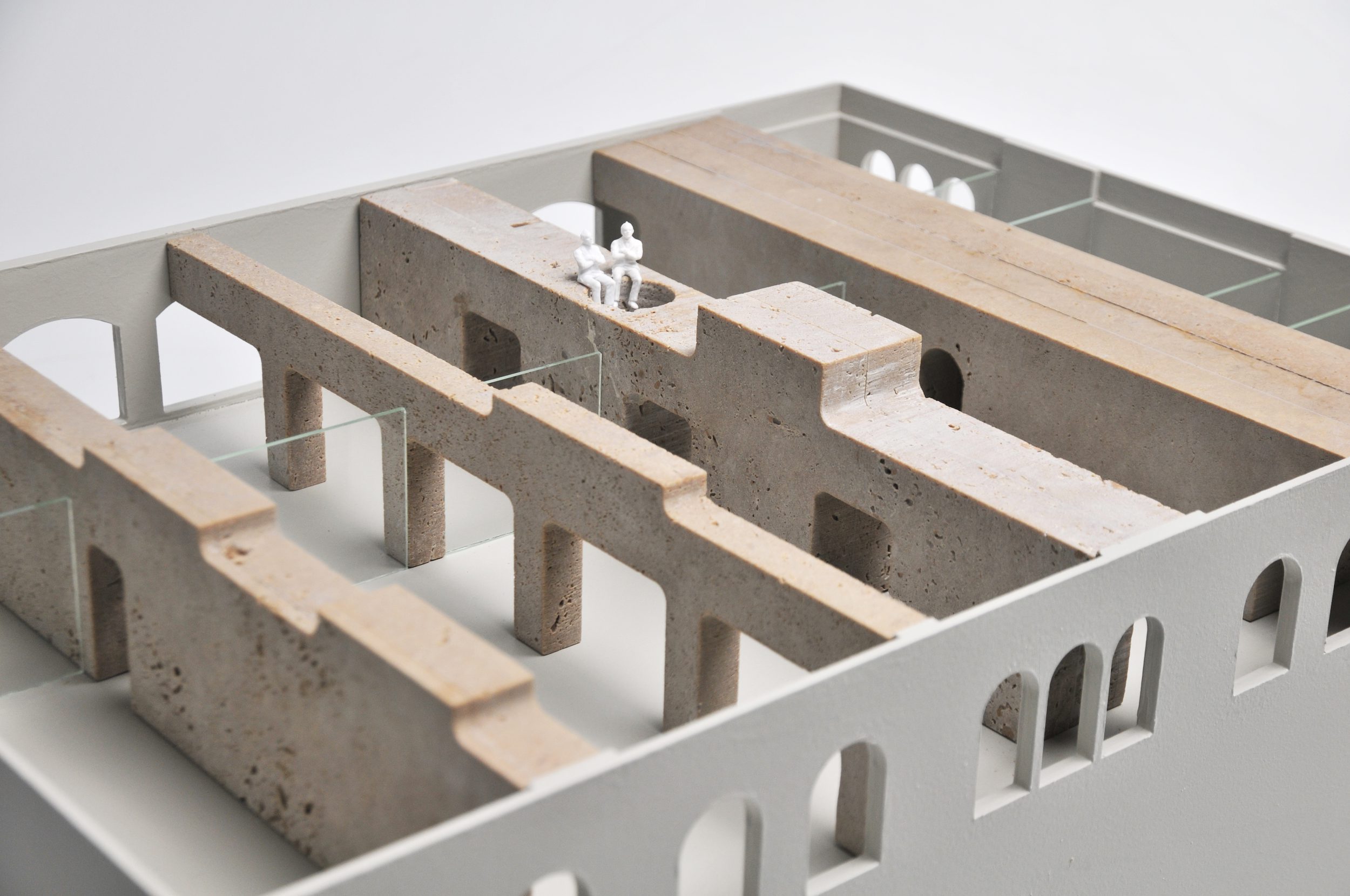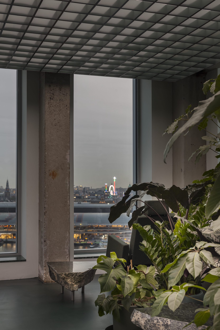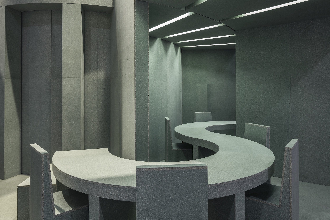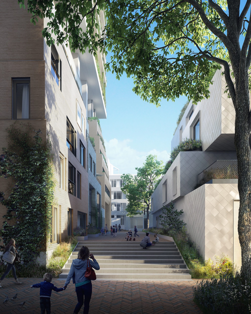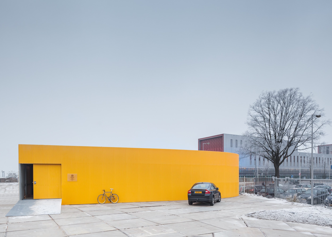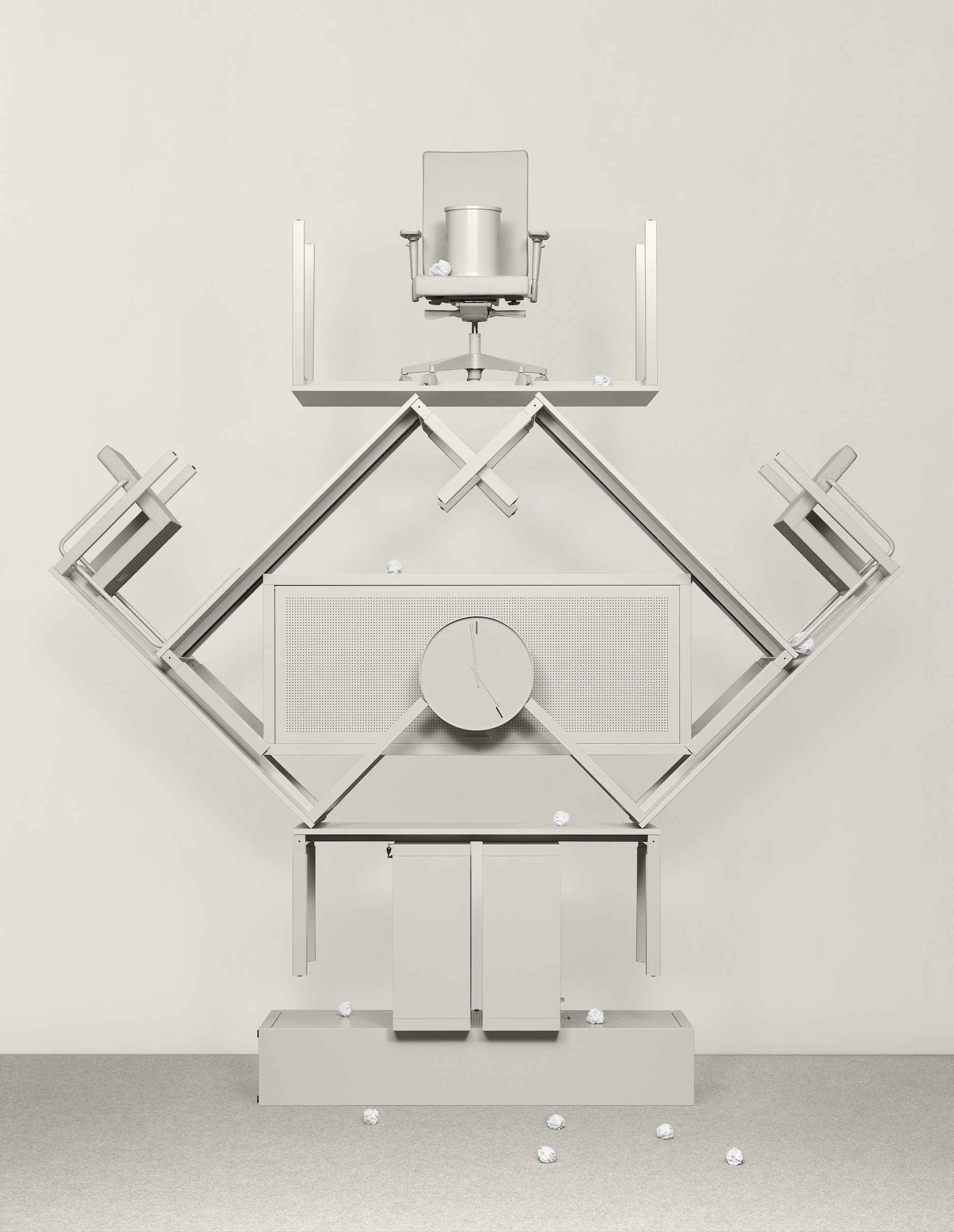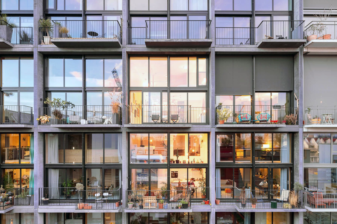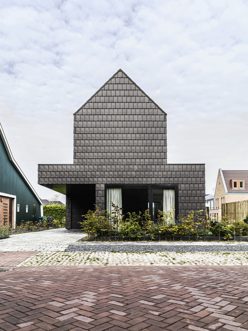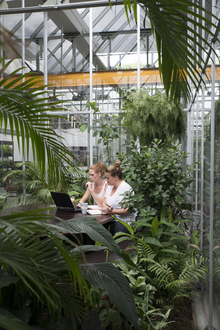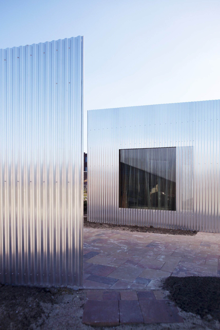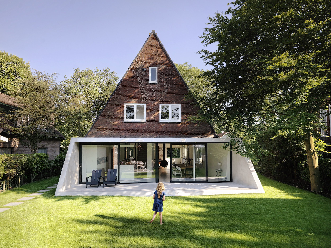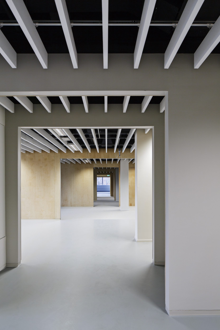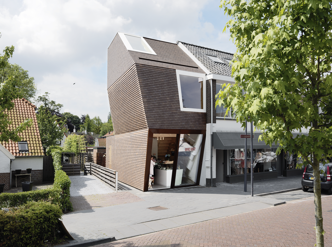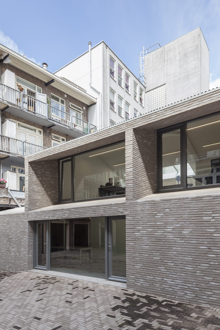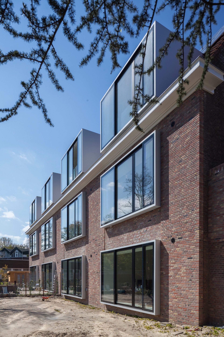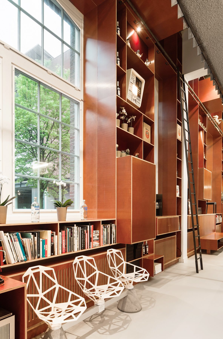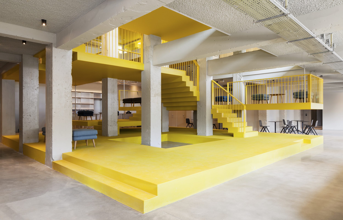Overview in images of TEX House, a project by Space Encounters Office for Architecture
About TEX House, a project by Space Encounters Office for Architecture
Behind the facade of a typical canal house, Space Encounters has worked on a renovation project for an Amsterdam family, which was committed to achieving the highest possible architectural quality. Rich in authentic details, this home sets the stage for a play between old and new. Contemporary materials confront ornate ceilings, stairs and doors. This confrontation has been worked out thoughtfully: the scars of the building have not been polished or tucked away. The bottom parts of the existing partitions have been disassembled and that which has remained is supported by beams that are clad with natural stone. Hence, the support structure has become an overlay for the new plan, making the layers of time become legible and enabling the original lay-out of the home to remain tangible.
New features that have been introduced with the design include a spanking new steel support system, a massive glass pivoting door, custom furniture and a monolithic kitchen block. The stratified design approach has put forward the best of old and new. This is also reflected in the materials, which were all subjected to a colour palette of white and strong colours. The house has been adorned with travertine, walnut and acrylic panels, as well as brick and stucco decorations that have in variegated ways been positioned and combined over the four floors of the dwelling.
