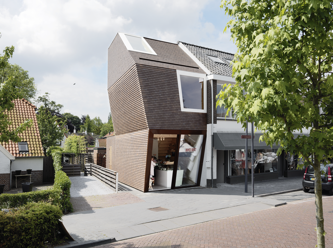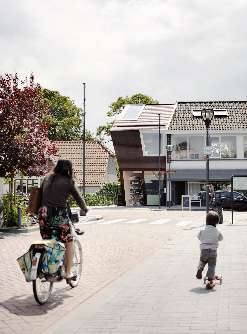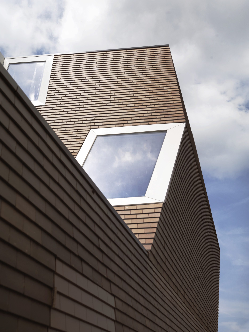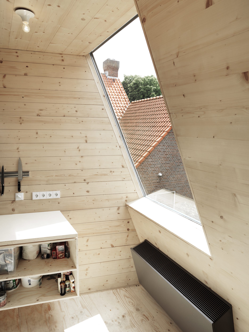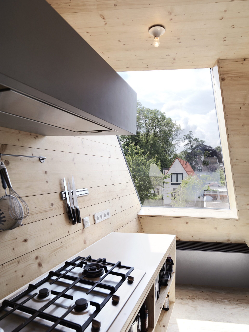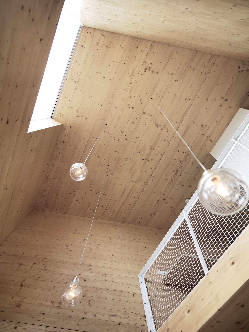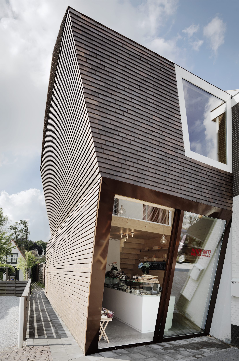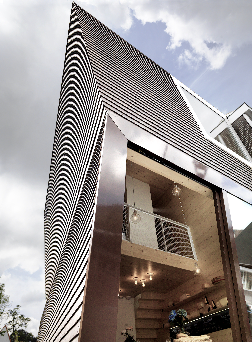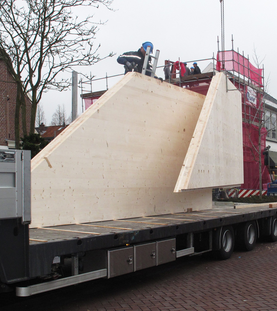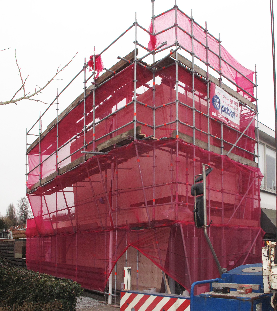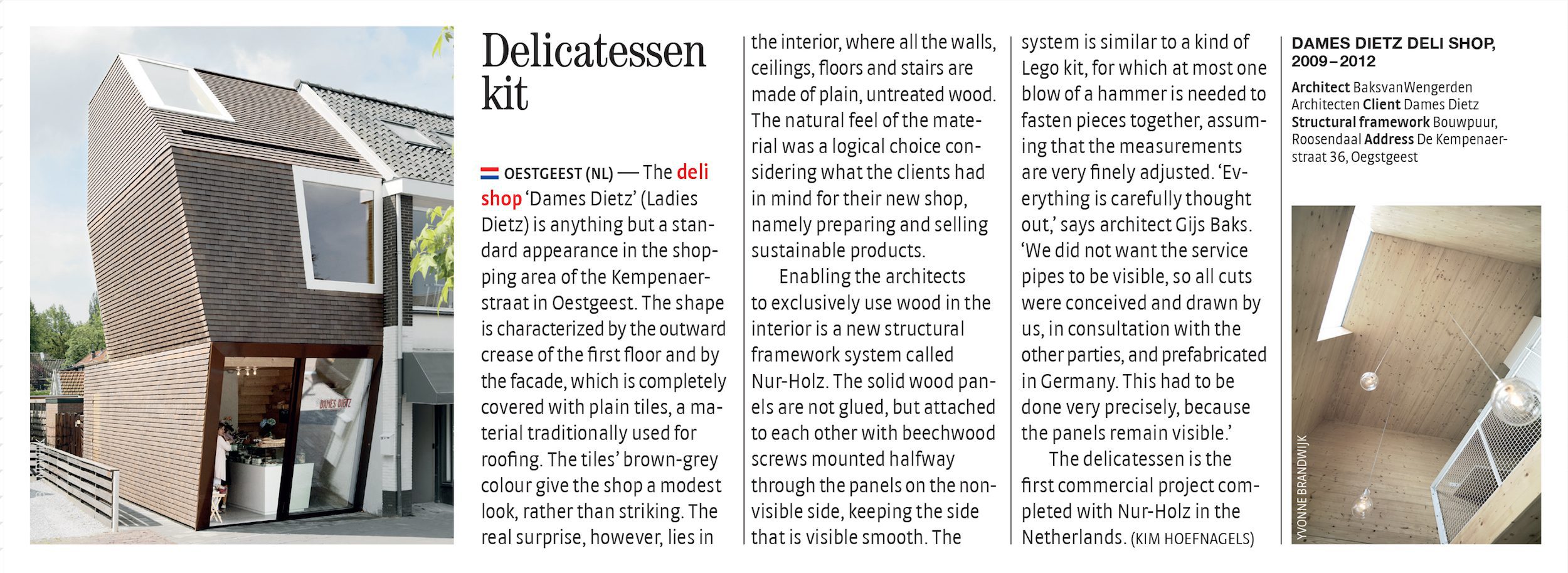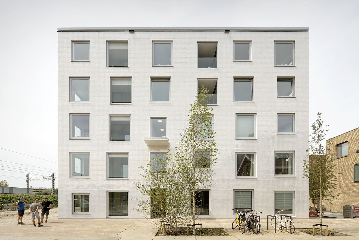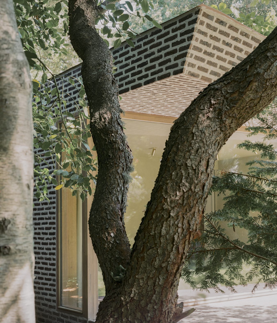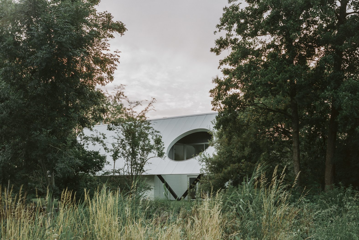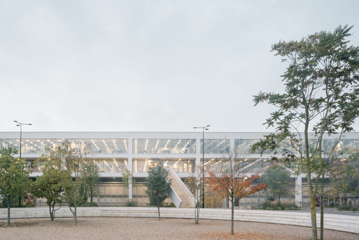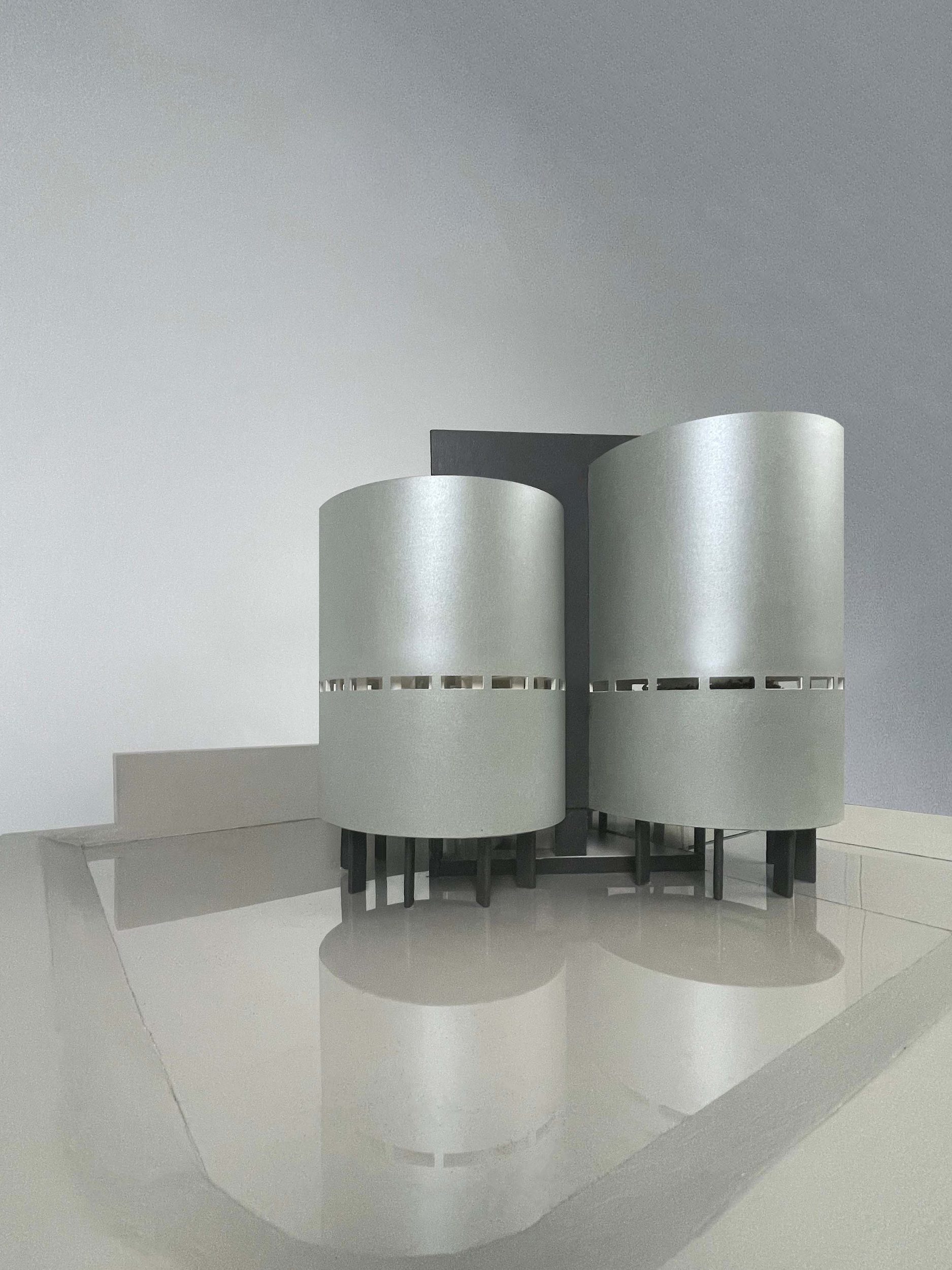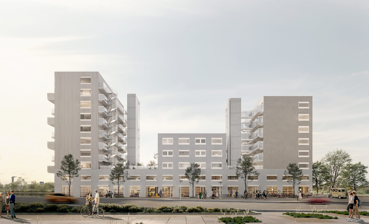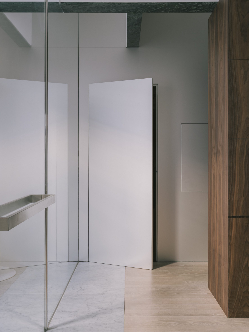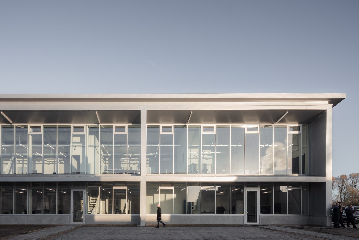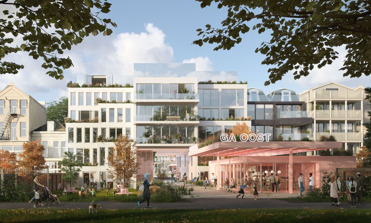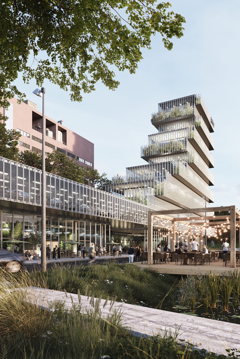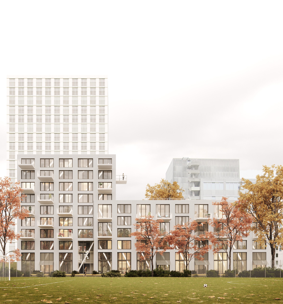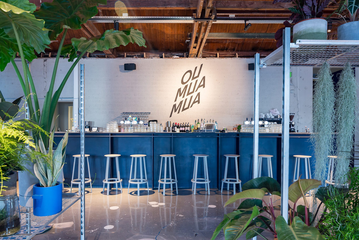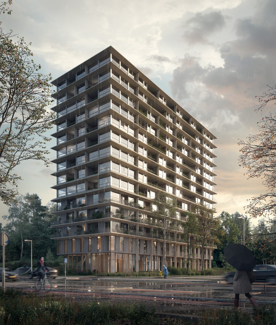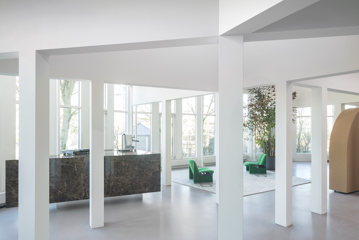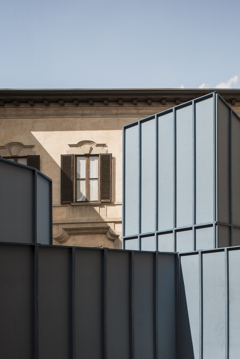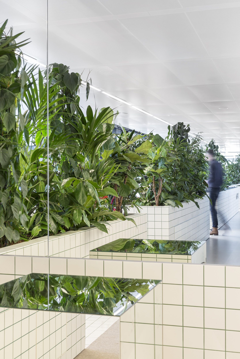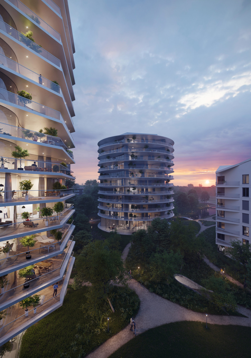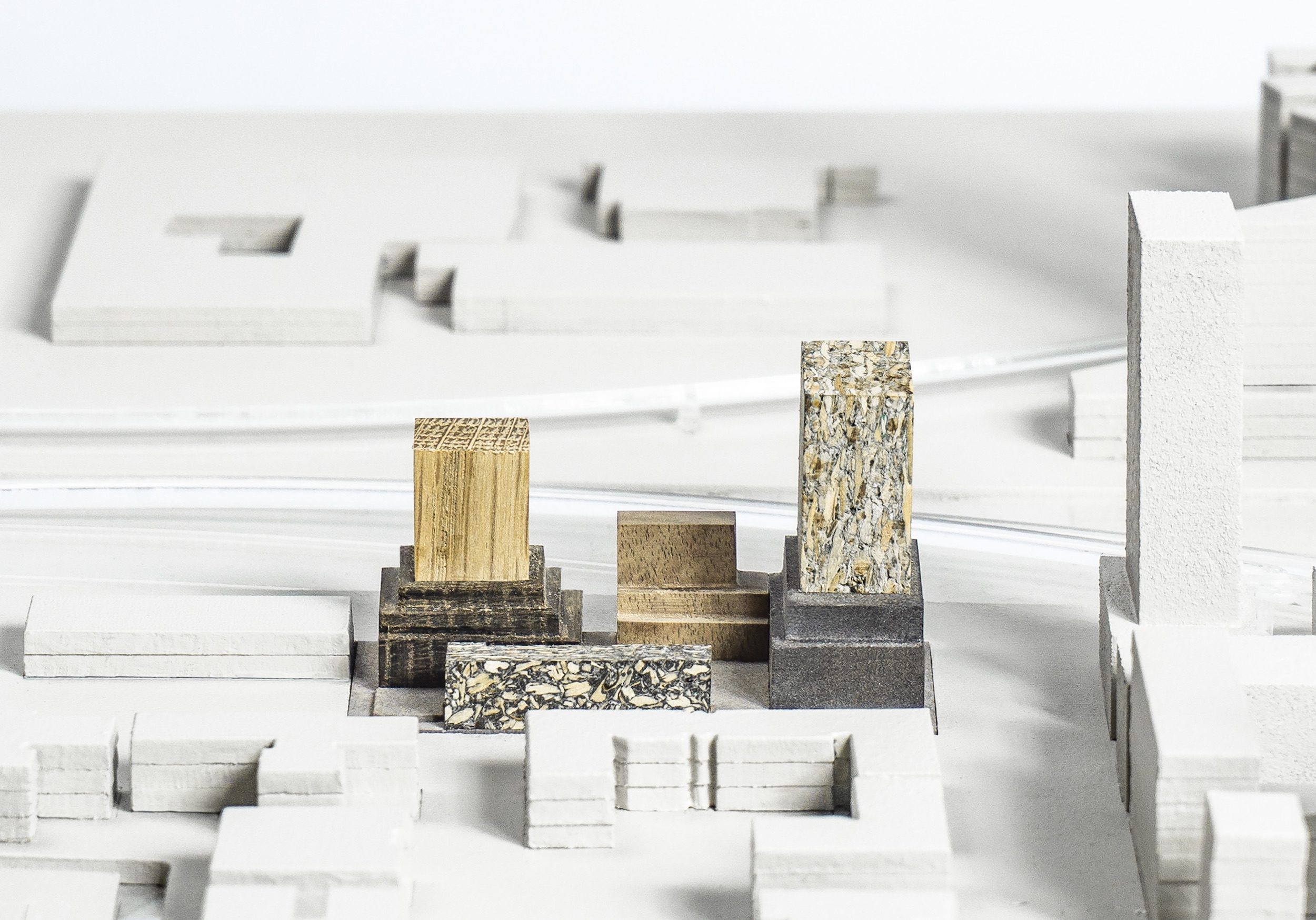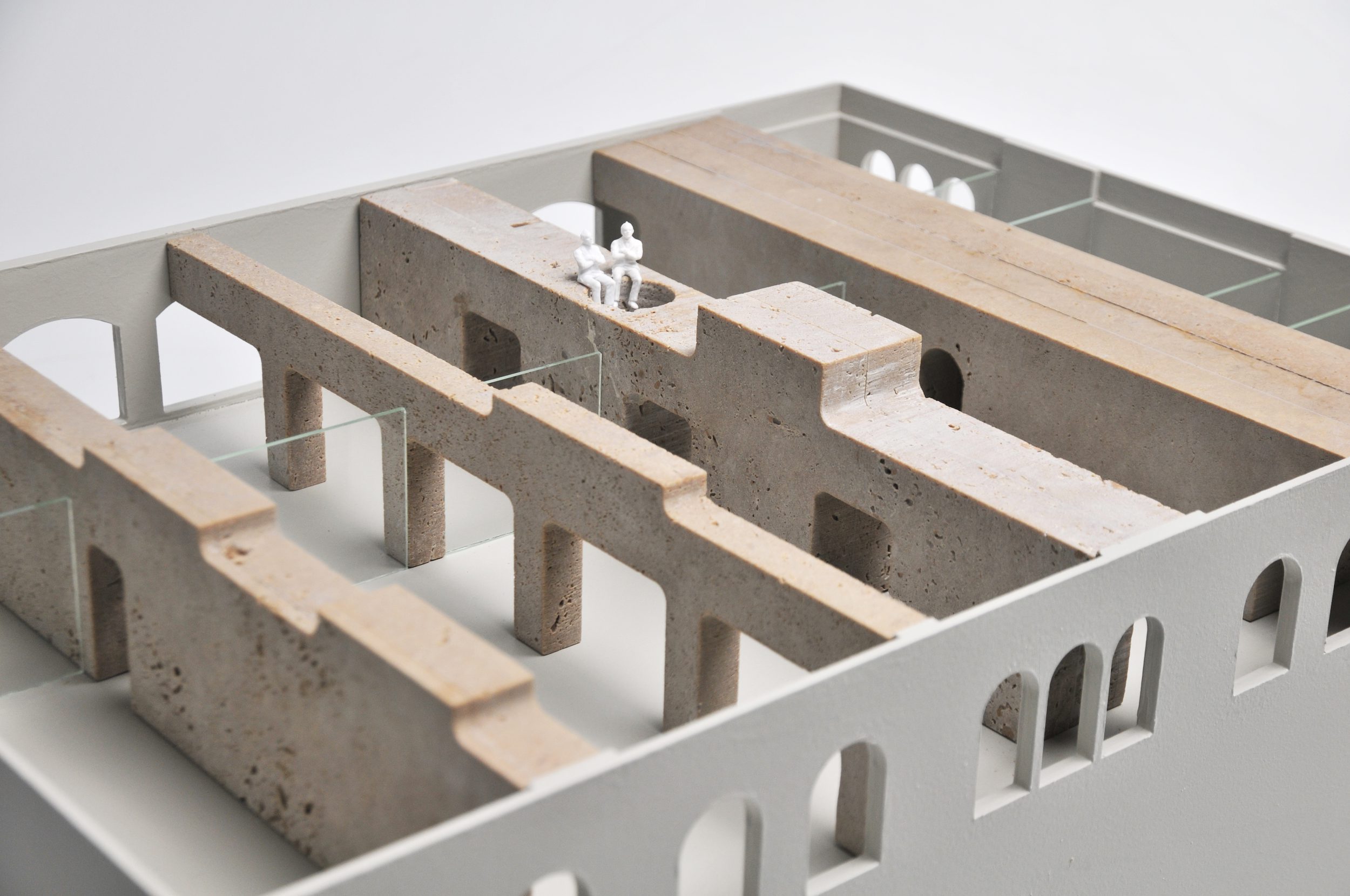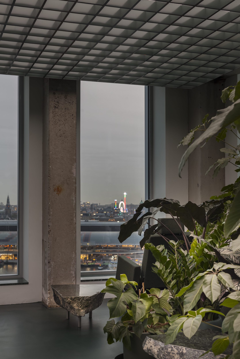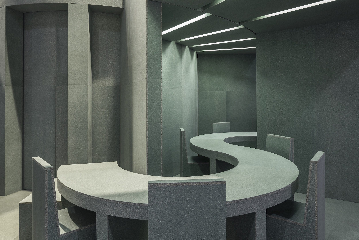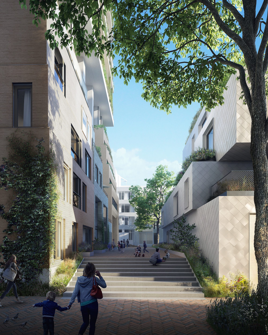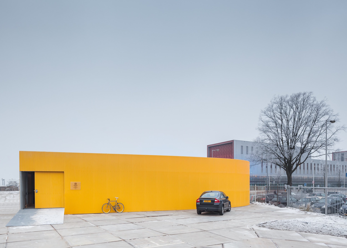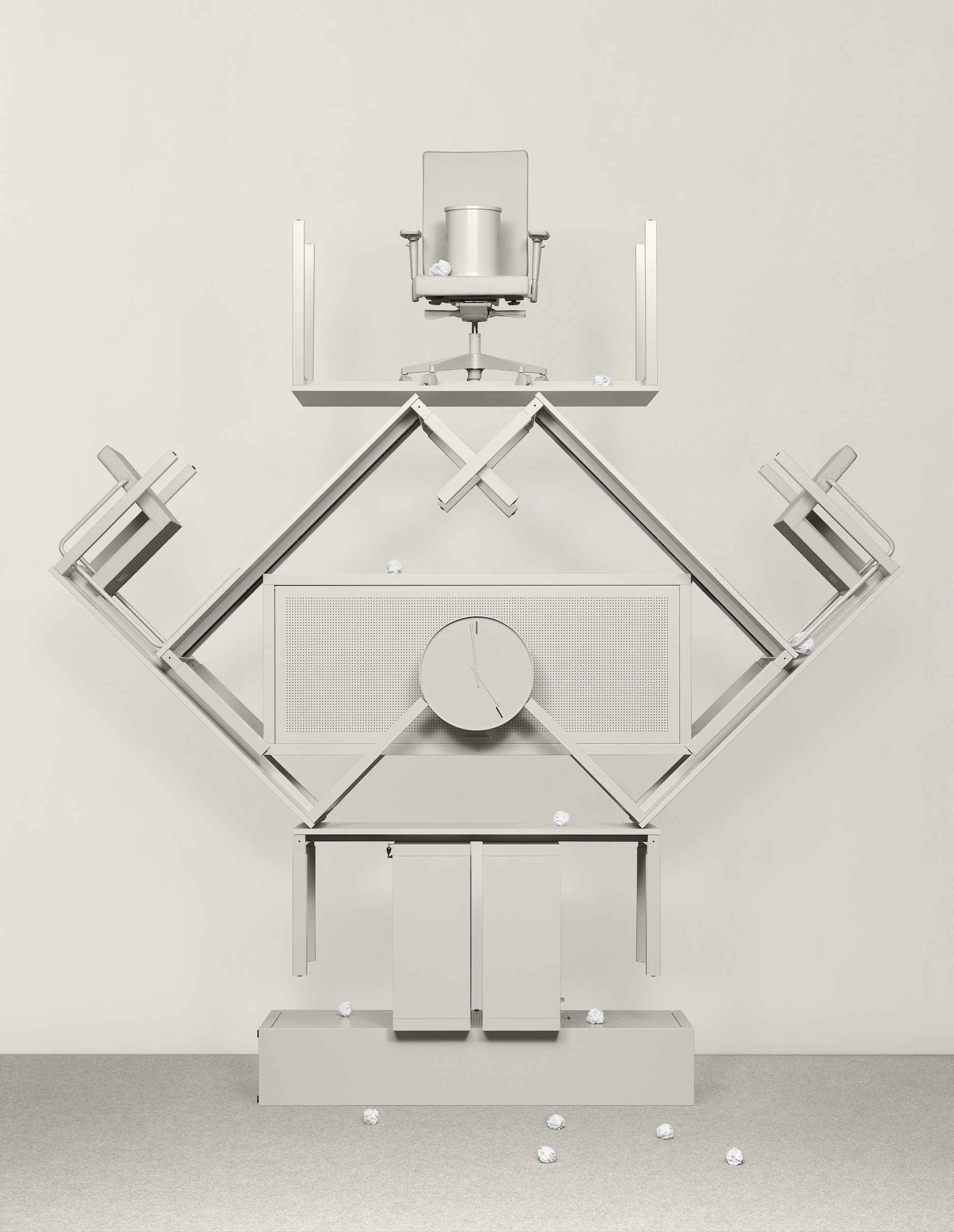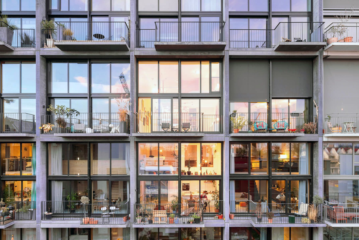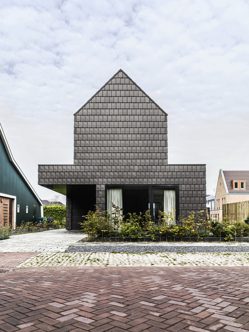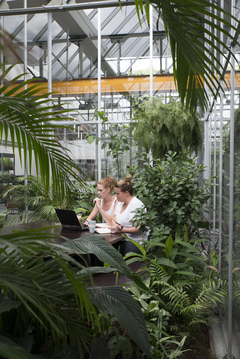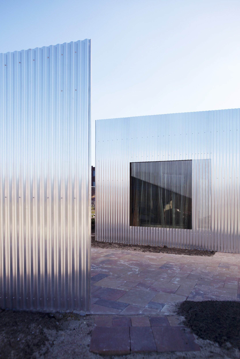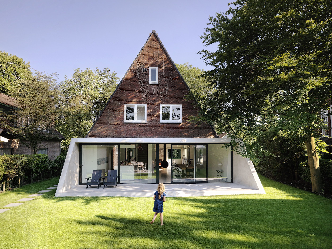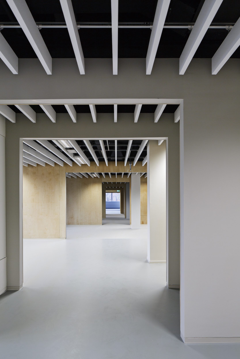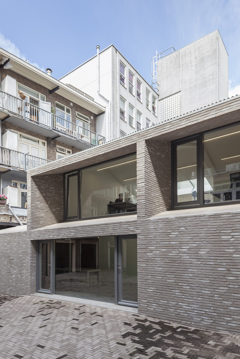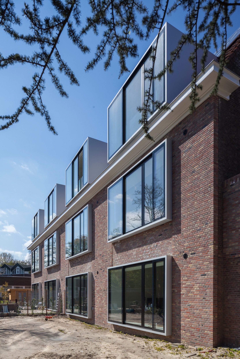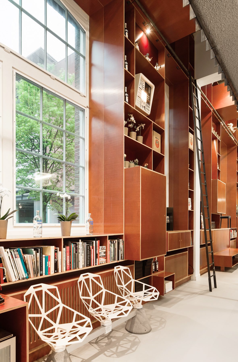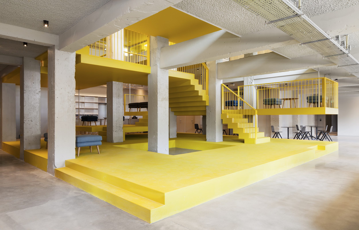Overview in images of Dames Dietz, a project by Space Encounters Office for Architecture
About Dames Dietz, a project by Space Encounters Office for Architecture
This groundbreaking structure was the first commercial project to be realised with NurHolz — a 100% sustainable Cradle2Cradle wooden framework method. One important ambition was to realize a highly sustainable building. With the NurHolz solid wood framework we achieved this, integrating sustainability, circular internal finishes and insulating properties in one system. In just three days the basic structure was erected on a small plot in Oegstgeest. The result is seemingly ‘wonky’, but it works, providing space for retail, food preparation and storage for a high quality neighbourhood deli.
The design and construction had to respond to a number of tight parameters, including a limited lot size and municipal regulations that stipulated a roof that would be sympathetic to a variety of surrounding roof shapes, reflecting a number of practical, social and cultural factors. This was achieved with a building that diverges from the vertical and horizontal on all levels. The sloping planes became key elements in the design as they draw customers into the shop, maximise natural light, create more space on the upper storeys, and maintain the existing roofline. In this way Dames Dietz became a manifesto for what we like to do at Space Encounters: see problems as opportunities to create distinctive and attractive architecture.
