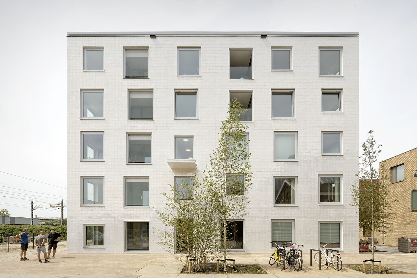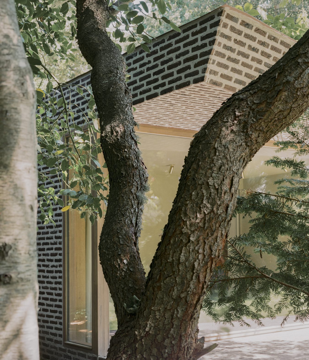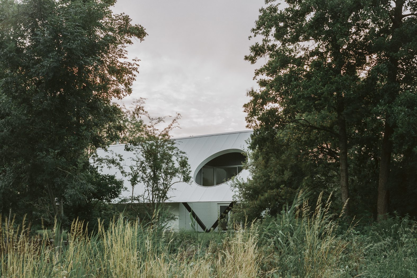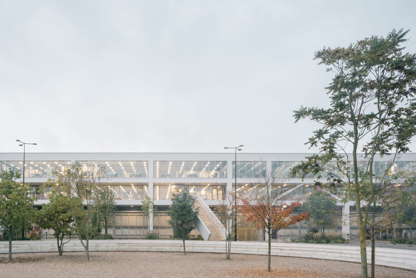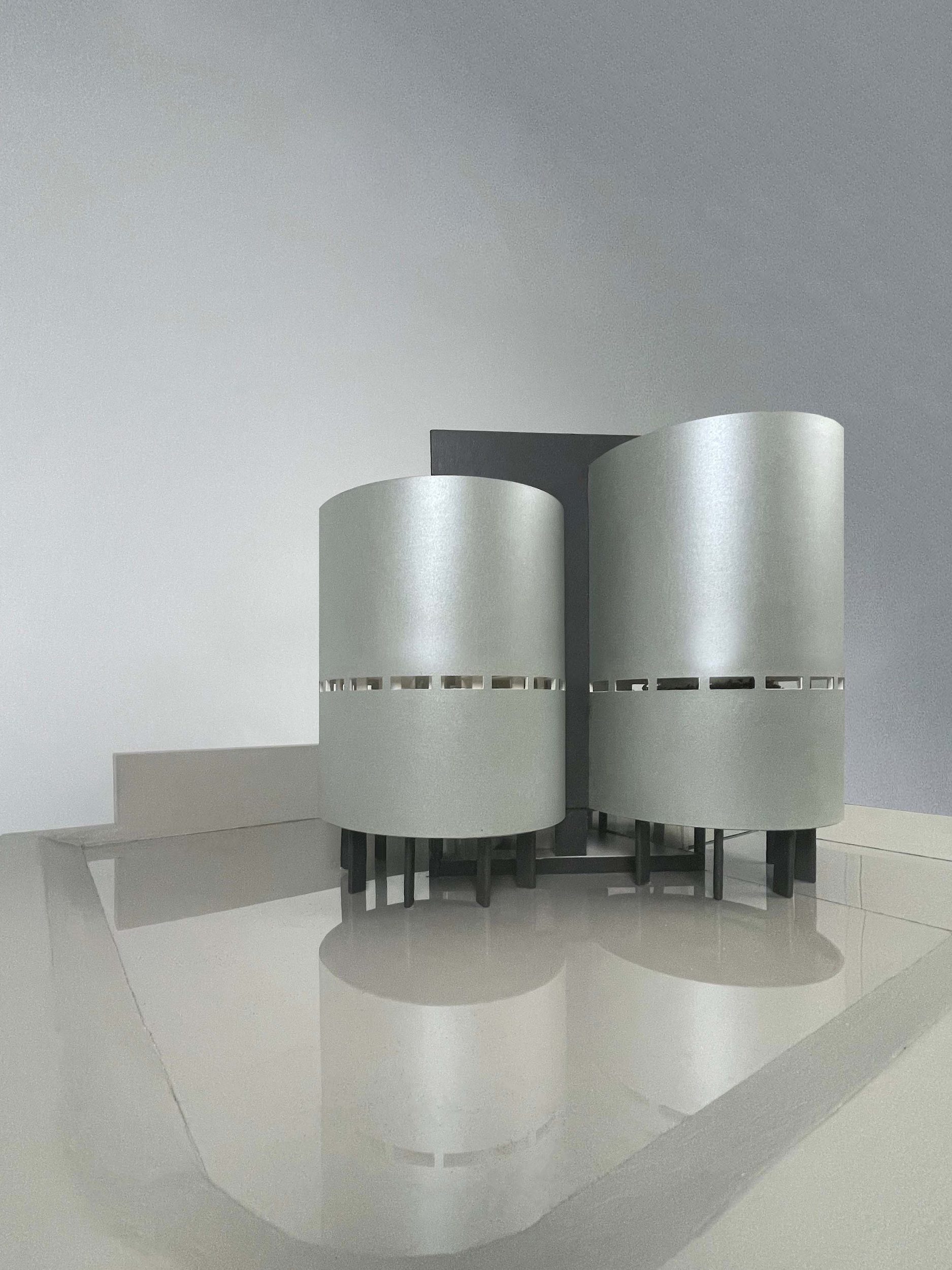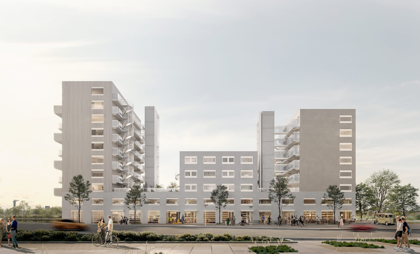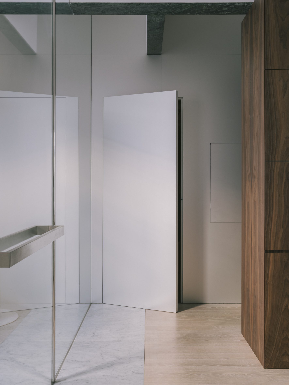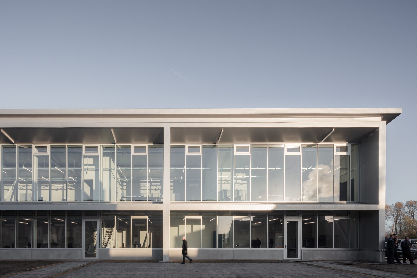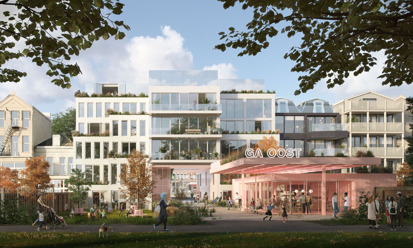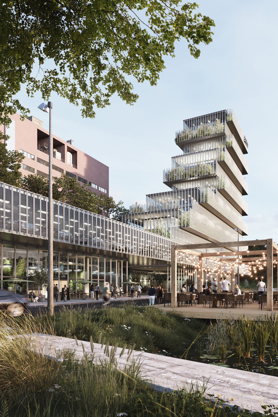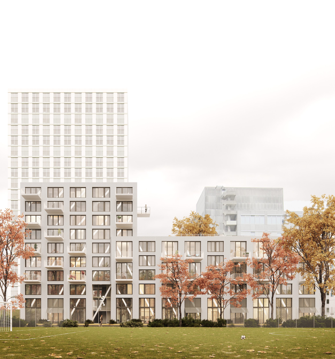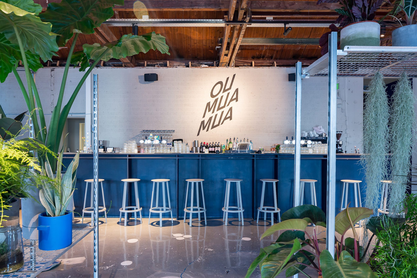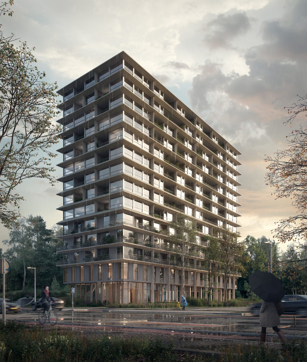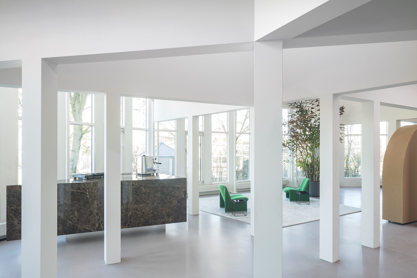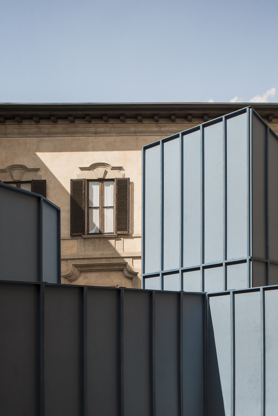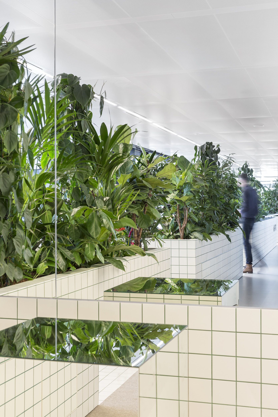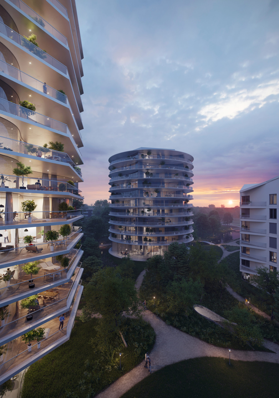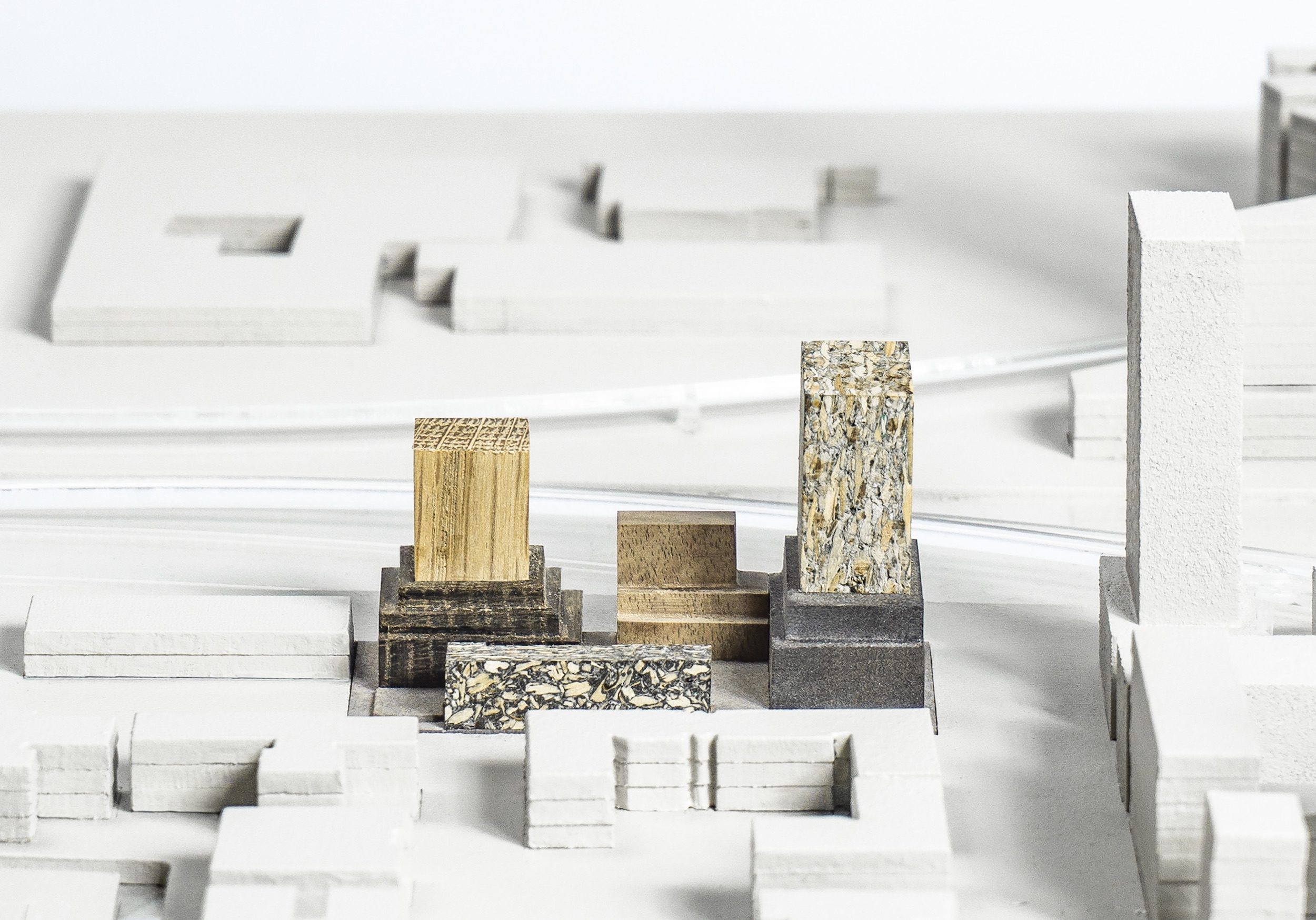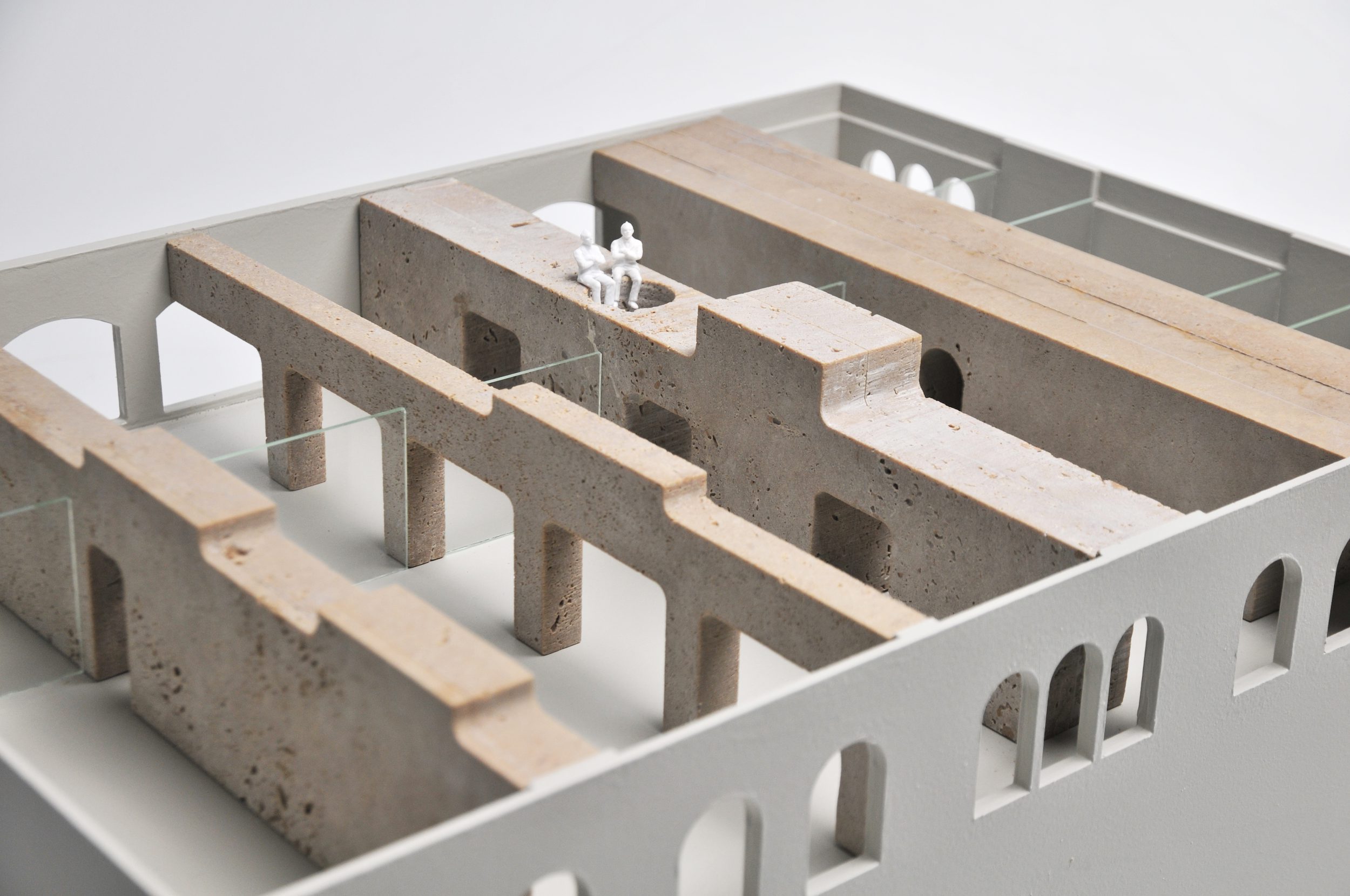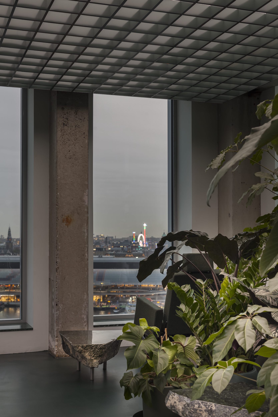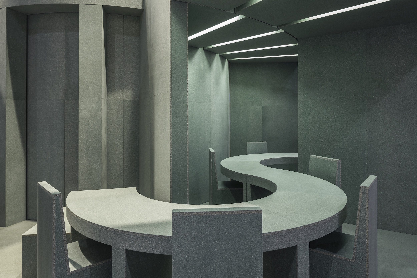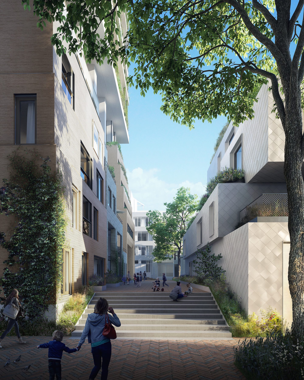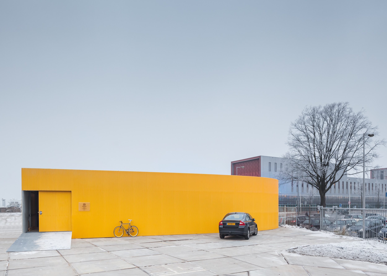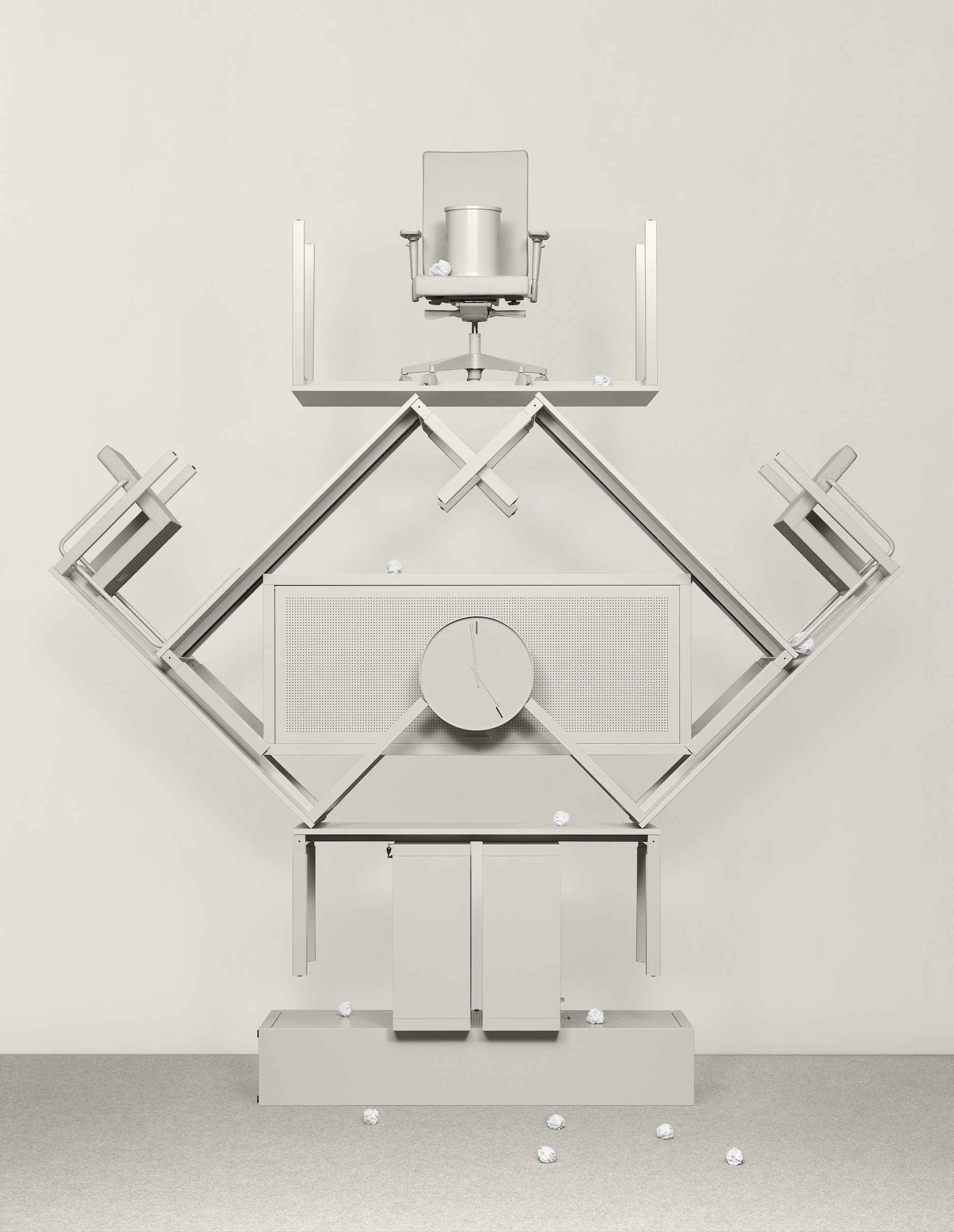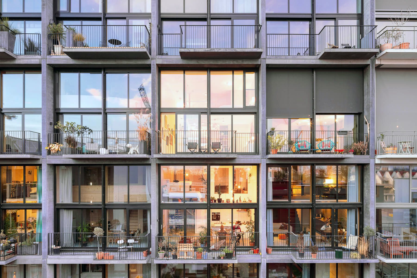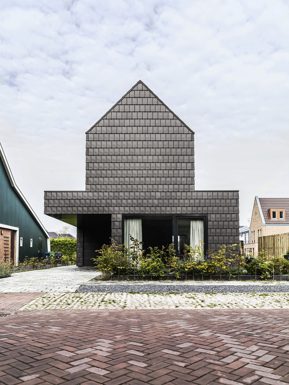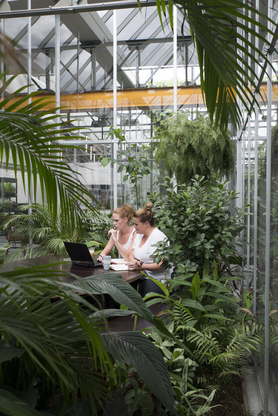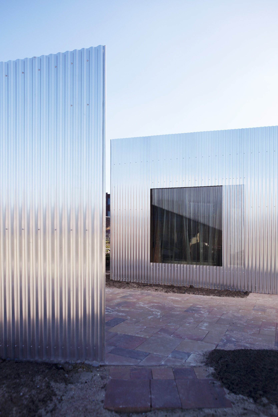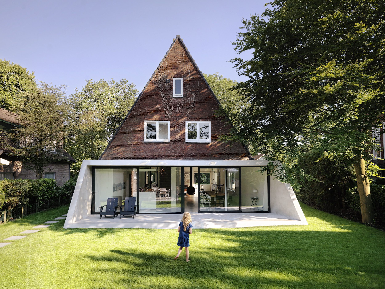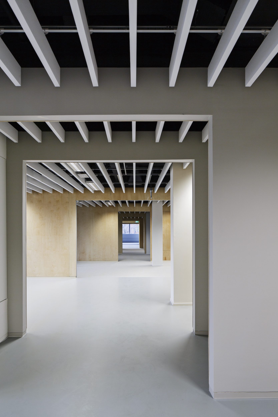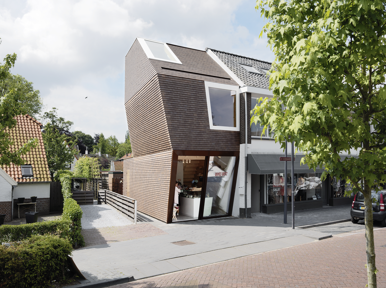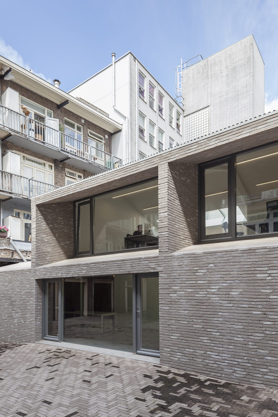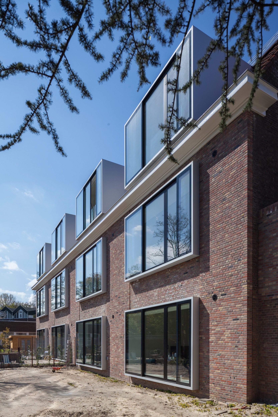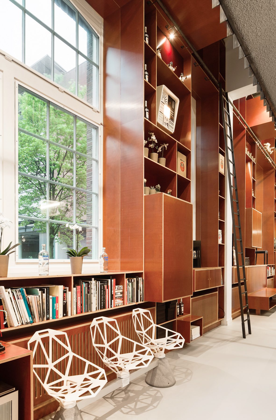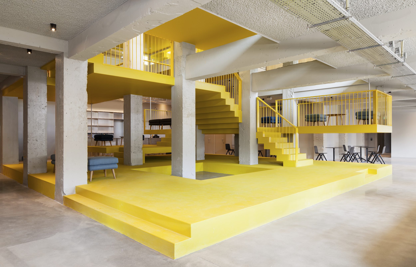Overview in images of COnnectr, a project by Space Encounters Office for Architecture
About COnnectr, a project by Space Encounters Office for Architecture
COnnectr is a project for the large scale transformation of a former production facility into a mixed-use public building. Industriepark Kleefse Waard (IPKW) is an industrial heritage site in Arnhem that is currently being transformed into a green-tech campus for sustainable energy solutions. Building KB is the largest remaining historical production hall and was built in the 1940’s for the production of nylon fibers.
The hall is now gradually being transformed into a building containing office, education and production spaces for sustainable innovation, as well as, event spaces for lectures and fairs. All these different programmatic elements are brought together in the design around the centrally located COnnectr Space that functions as a continuous interior street.
The original architecture of the interior is strongly shaped by a refined concrete structure and characteristic roof lights that cast the interior in daylight. These qualities are preserved and enhanced in the project by modest, yet bold and colourful design interventions. One of these interventions is a flexible event space which is clad with corrugated aluminium and can accommodate 150 to 650 people in different lay-outs.
Additionally, the building contains a café, business units and education and maker spaces for the HAN University of Applied Sciences. Work and products from the HAN and businesses on the campus can be displayed in the COnnectr Space, contributiong to the interaction between the different users of the building. The interior will also be
adorned with lush gardens integrated in the design, strengthening the connection between inside and outside.











