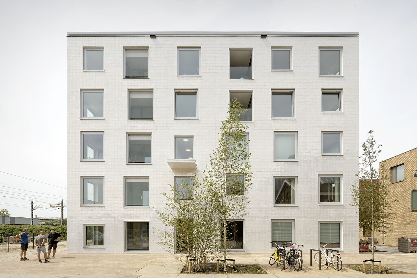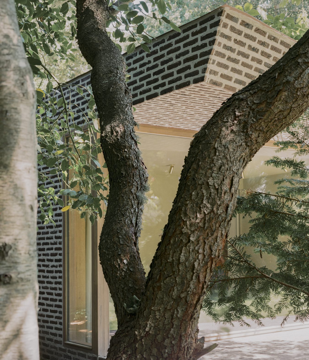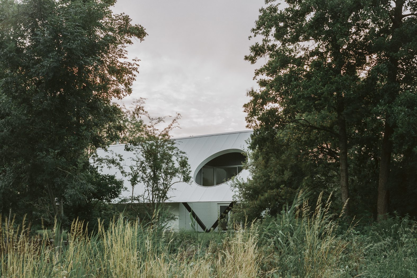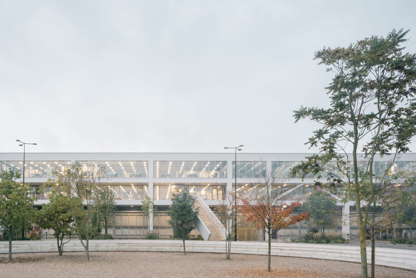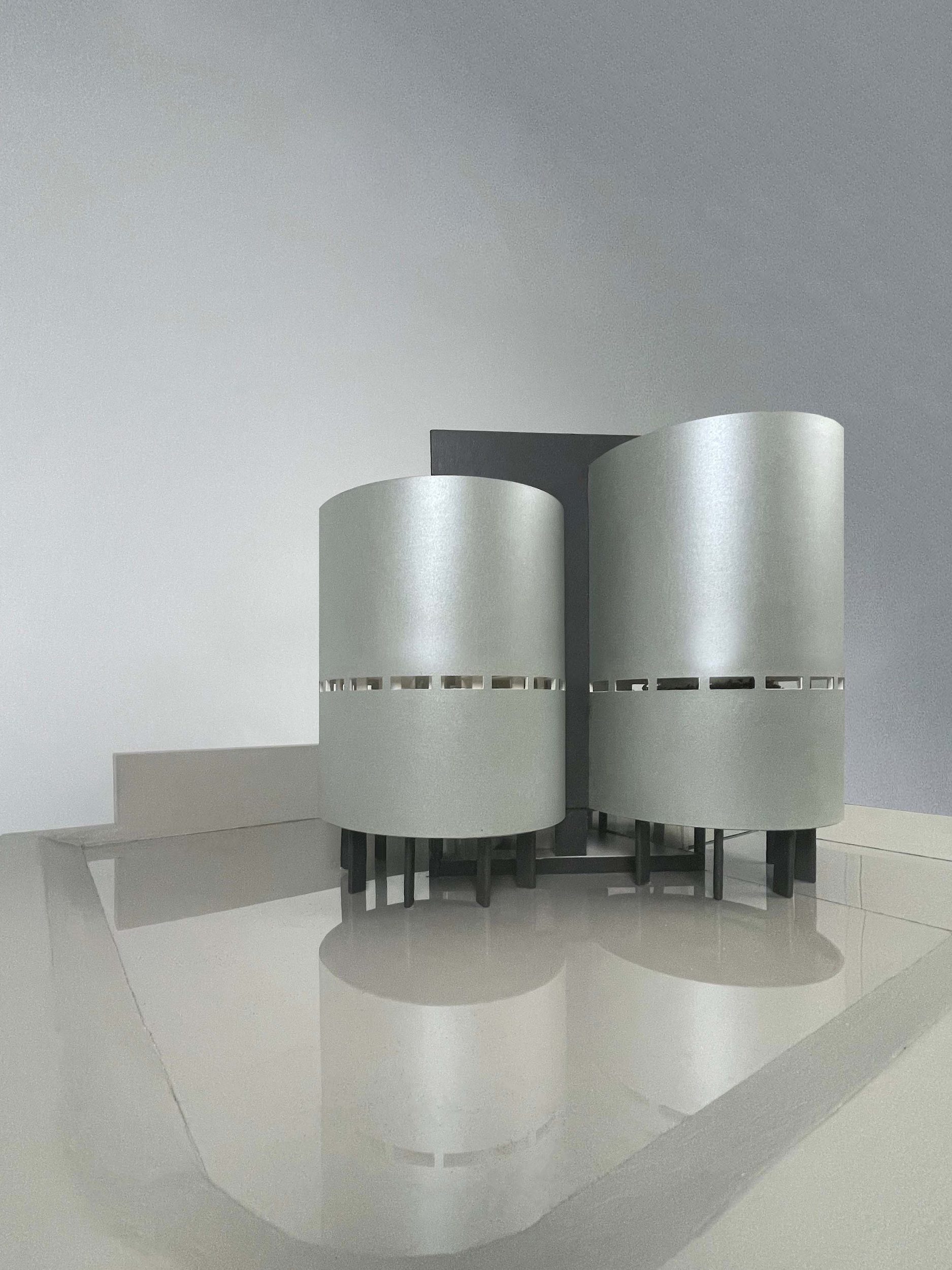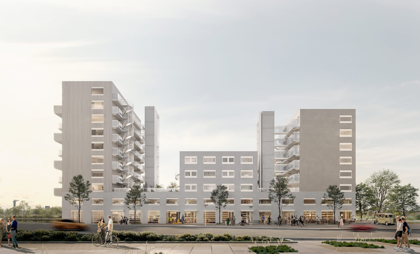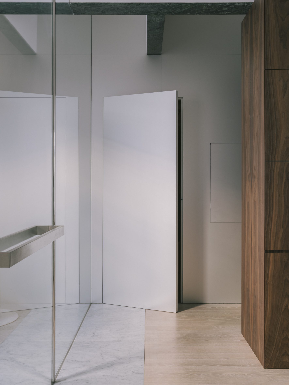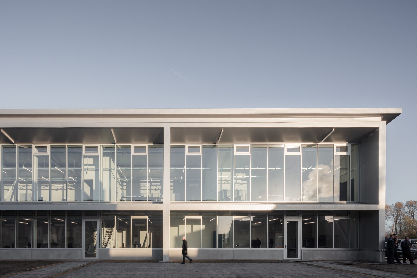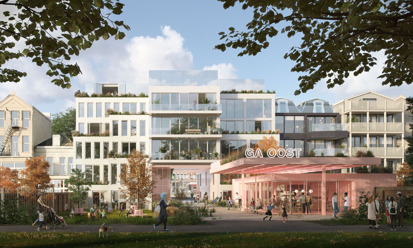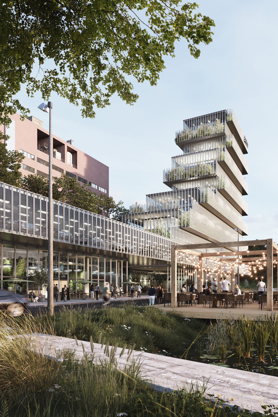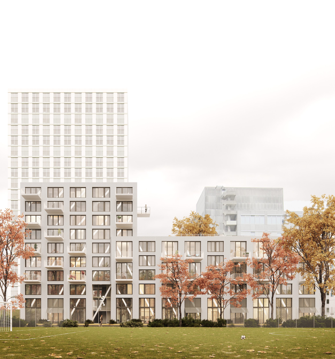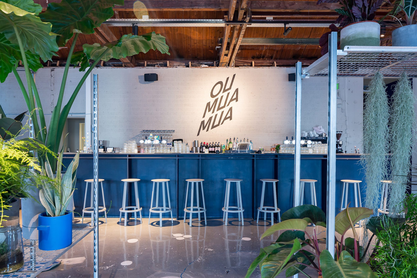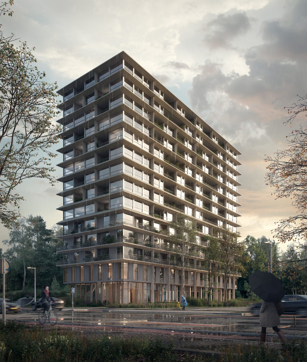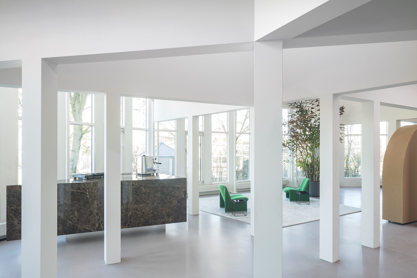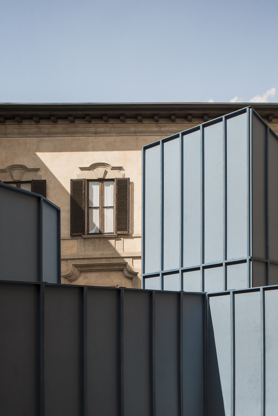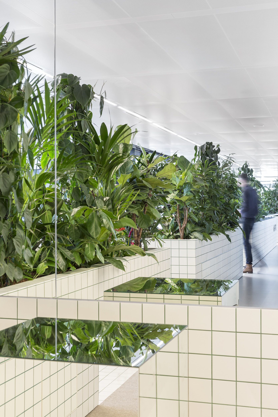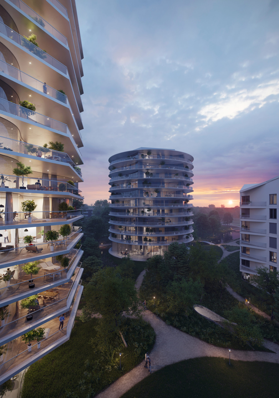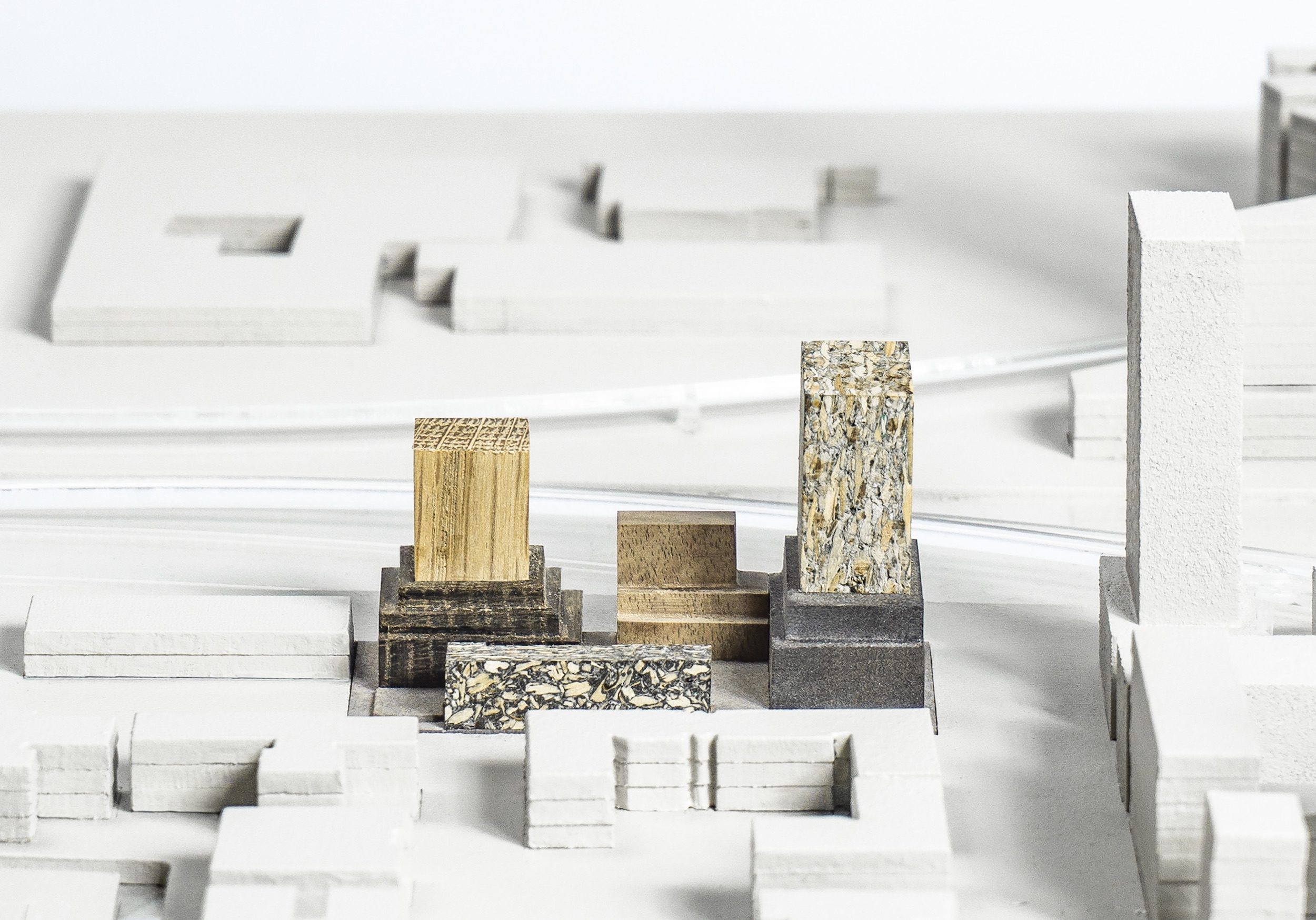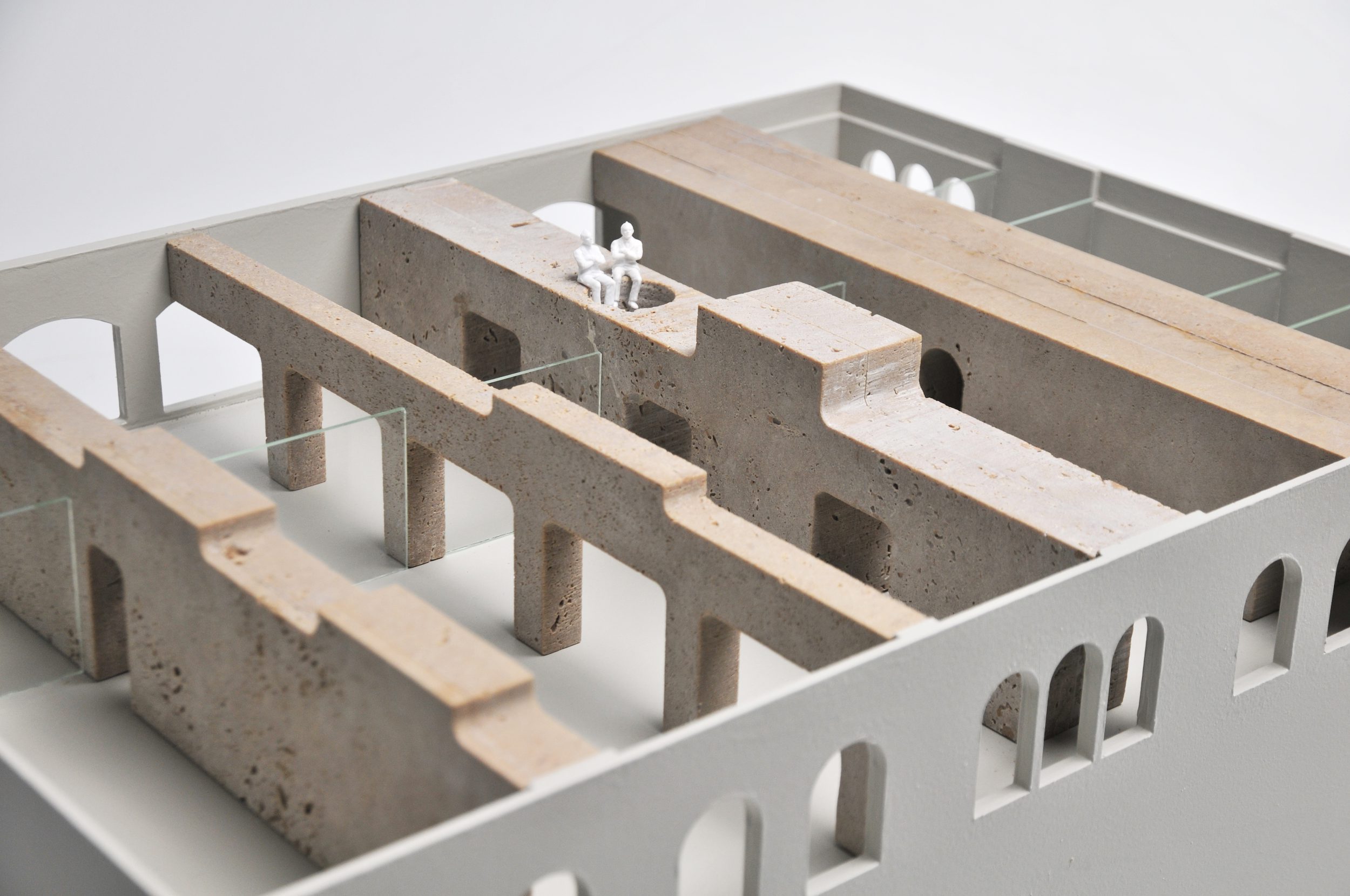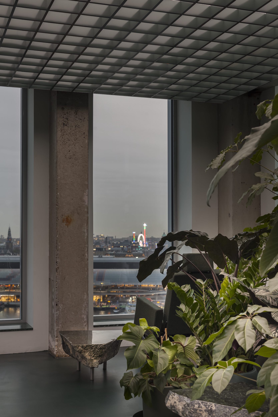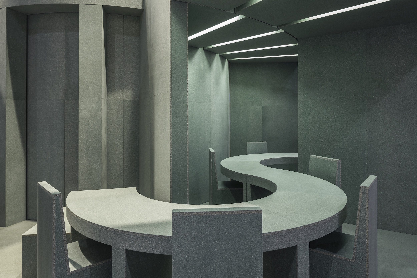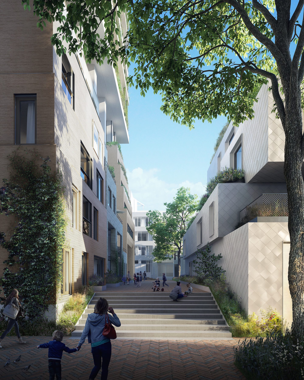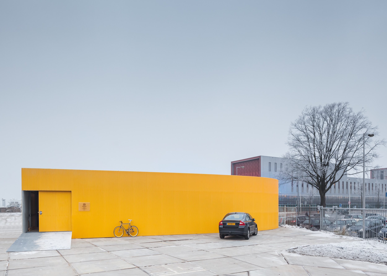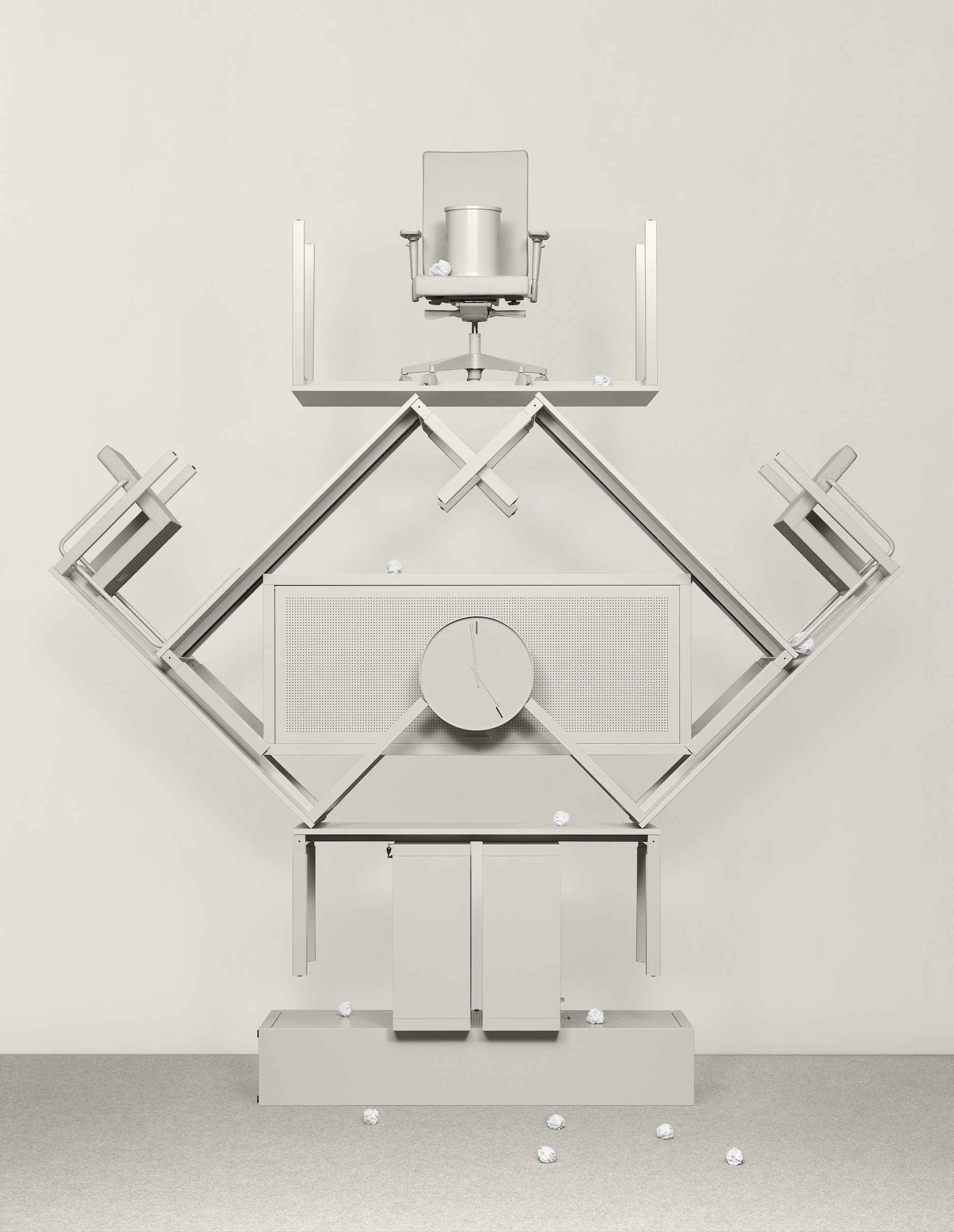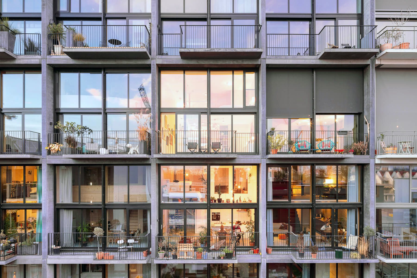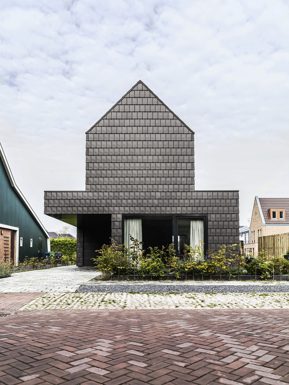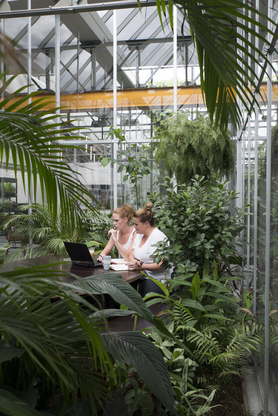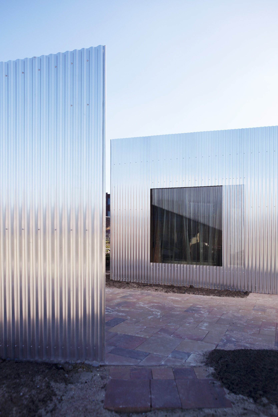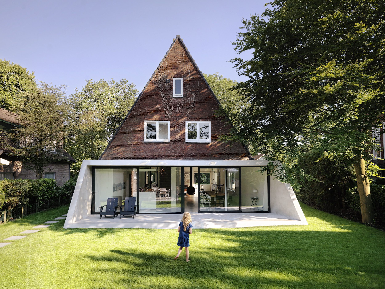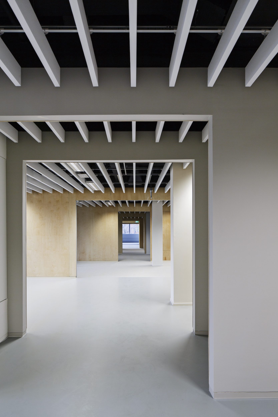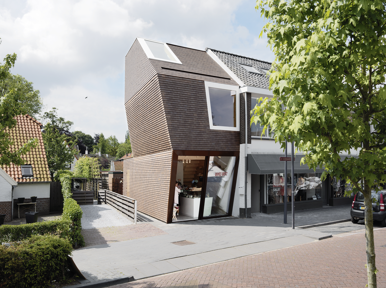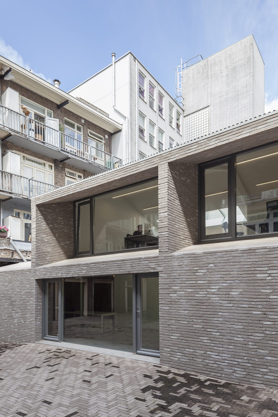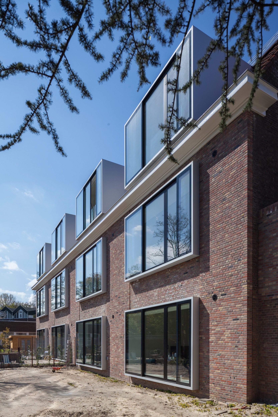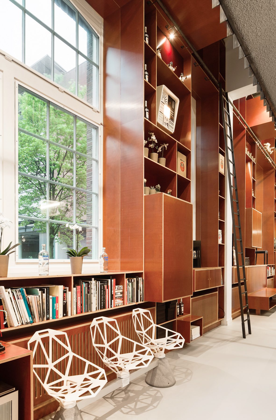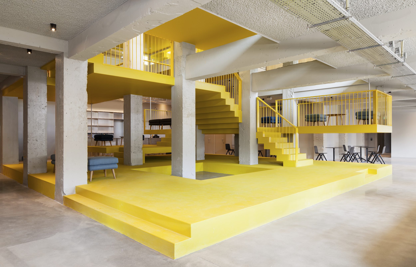Overview in images of Ceci, a project by Space Encounters Office for Architecture
About Ceci, a project by Space Encounters Office for Architecture
‘Ceci’ is a distinctive design that appeals to the notion of a gem along the canal, featuring horizontal, curved overhangs in a light, mother-of-pearl color scheme. The building strongly responds to its surroundings with a highly urban and more formal appearance on Gustav Mahlerlaan and a more expressive, informal front facing the waterfront of Jaddanbaikade. Thanks to a double-height base, inviting architecture, and the use of light art, the ground floor extends the public space, becoming a hub where art, culture, science, and business converge. ‘Ceci’ offers an escape from urban reality through the integration of expressive greenery on balconies and rooftop terraces, and an ‘underground forest’ in the bicycle cellar.
In terms of sustainability ambitions, the project has scored highly due to a solid structure and strong energy performance with an energy-producing concept. The integration of spatial quality and sustainability are resolved by incorporating solar panels into the architectural design. Furthermore, the wooden support structure will be visible and tangible both from the outside and inside.
The sustainability ambition for Ceci goes beyond energy efficiency; aiming for a building that embodies well-being, aesthetics, and comfort. With Ceci, creativity and business are merged, enabling cross-pollination between various disciplines and worlds. Thus, it is not just a place to live, but also a breeding ground for art, culture, and a thriving community.
Innovation District and Residential neighborhood Kenniskwartier ‘Ceci’ will soon be part of both the innovation district and the new residential neighborhood in Zuidas, Kenniskwartier. This area will eventually accommodate approximately 2,700 residences. The development of plot 2E consists of up to 3,500 m² GFA program, of which 3,250 m² GFA is designated for about 25 free sector homes and 250 m² GFA for a commercial facility on the ground floor. The plot is located west of the Stepstone residential tower, completed in February, and opposite The Pulse of Amsterdam, where homes, offices, and amenities, including a cinema, are set to be completed by the end of 2024. The Vrije Universiteit Amsterdam and Amsterdam University Medical Center are also part of the Kenniskwartier.










