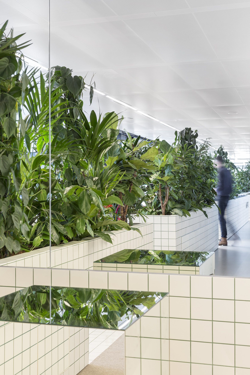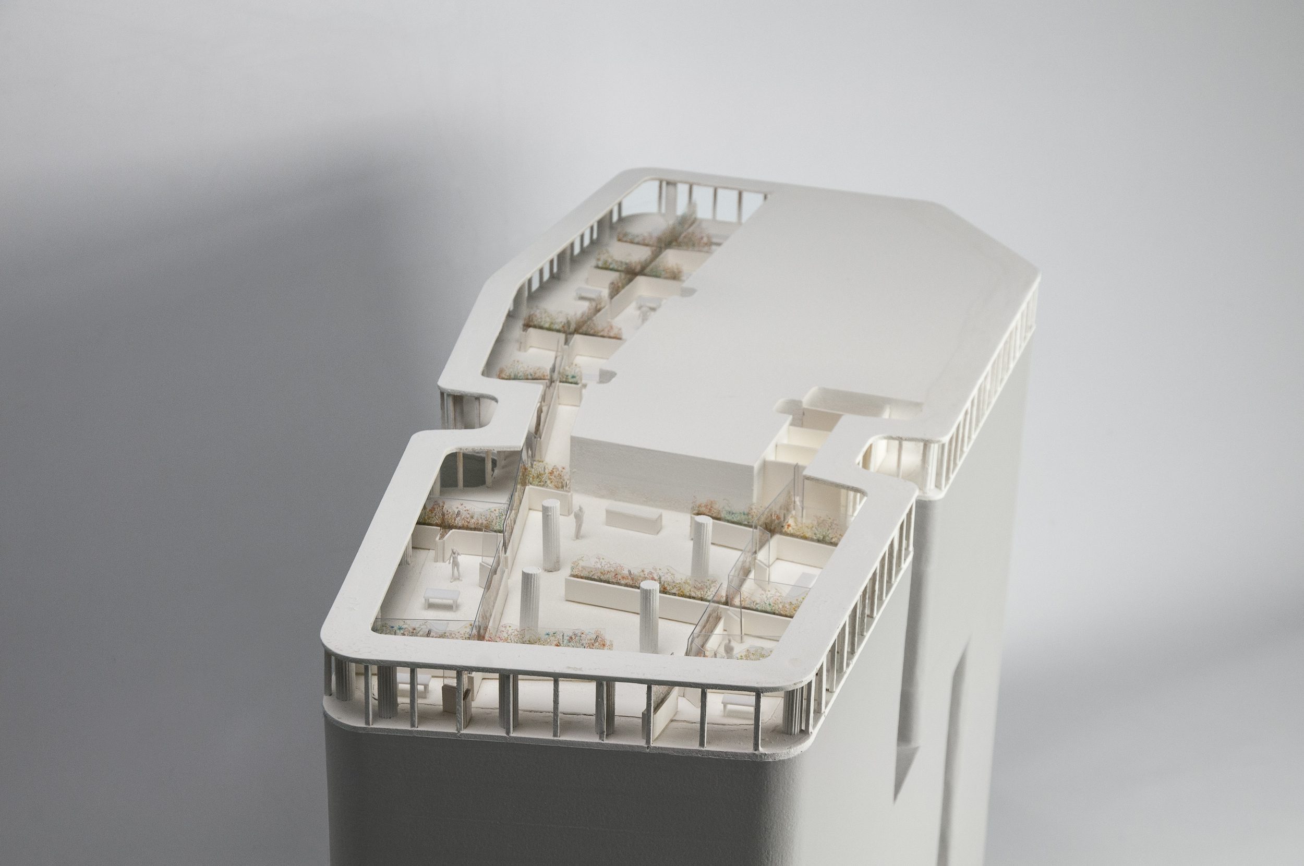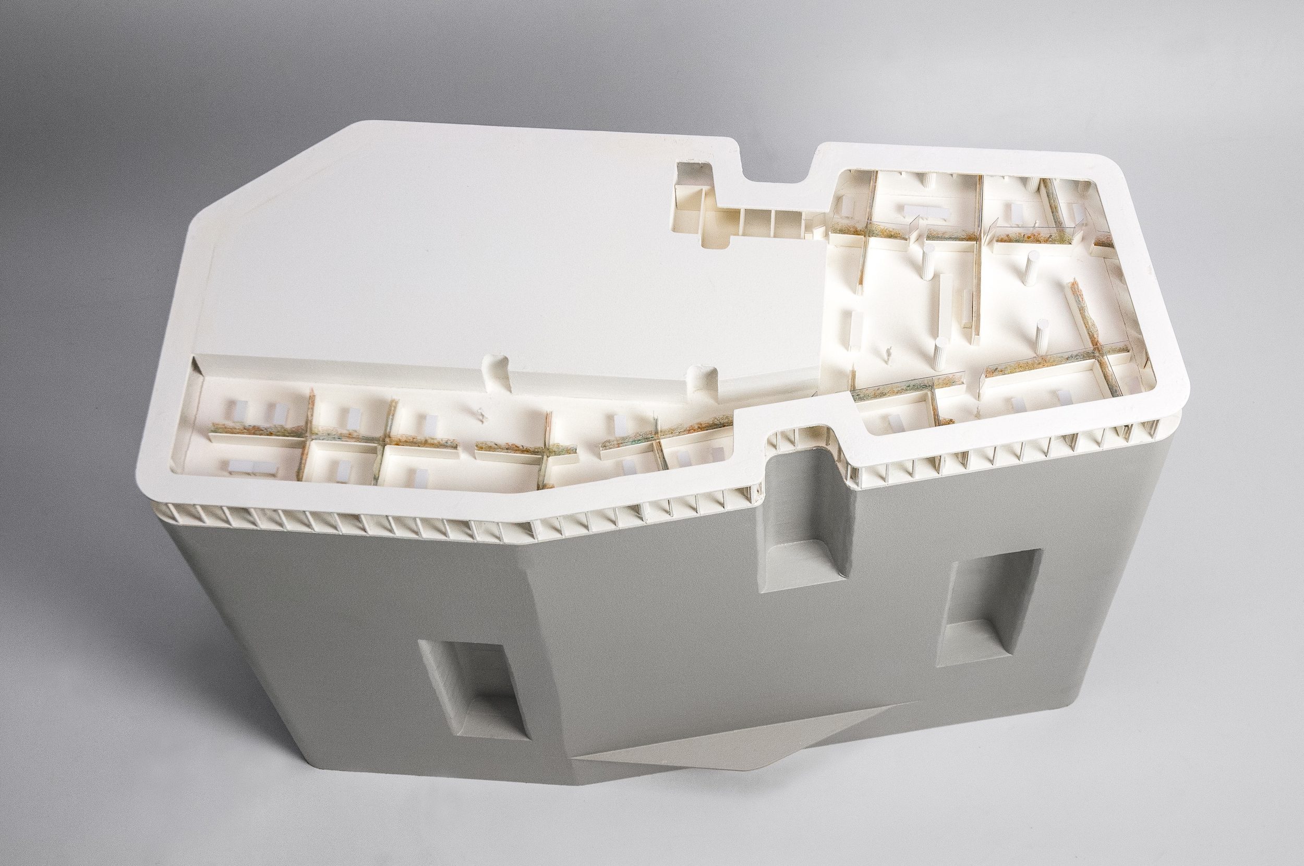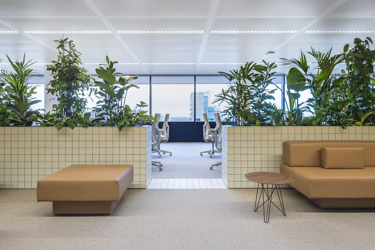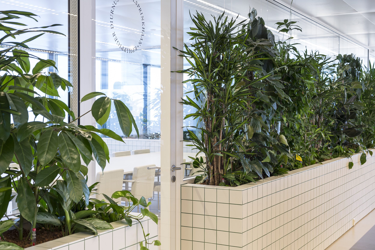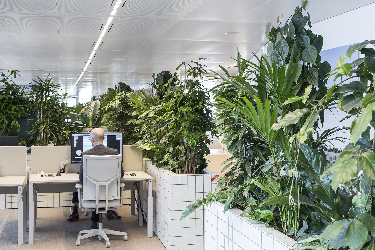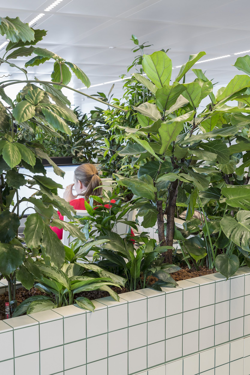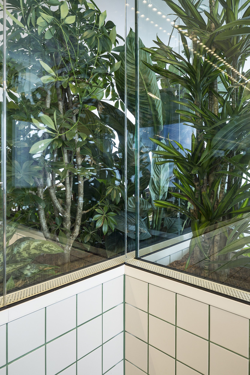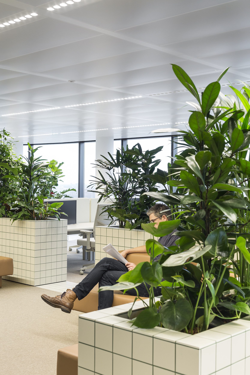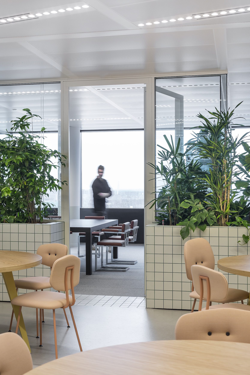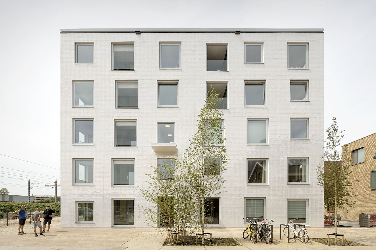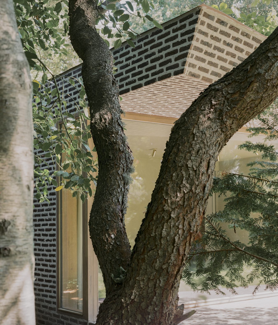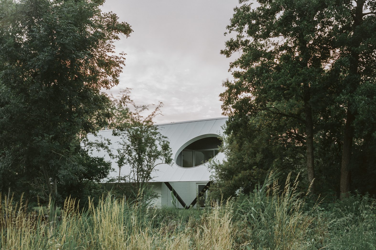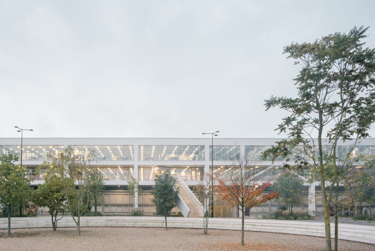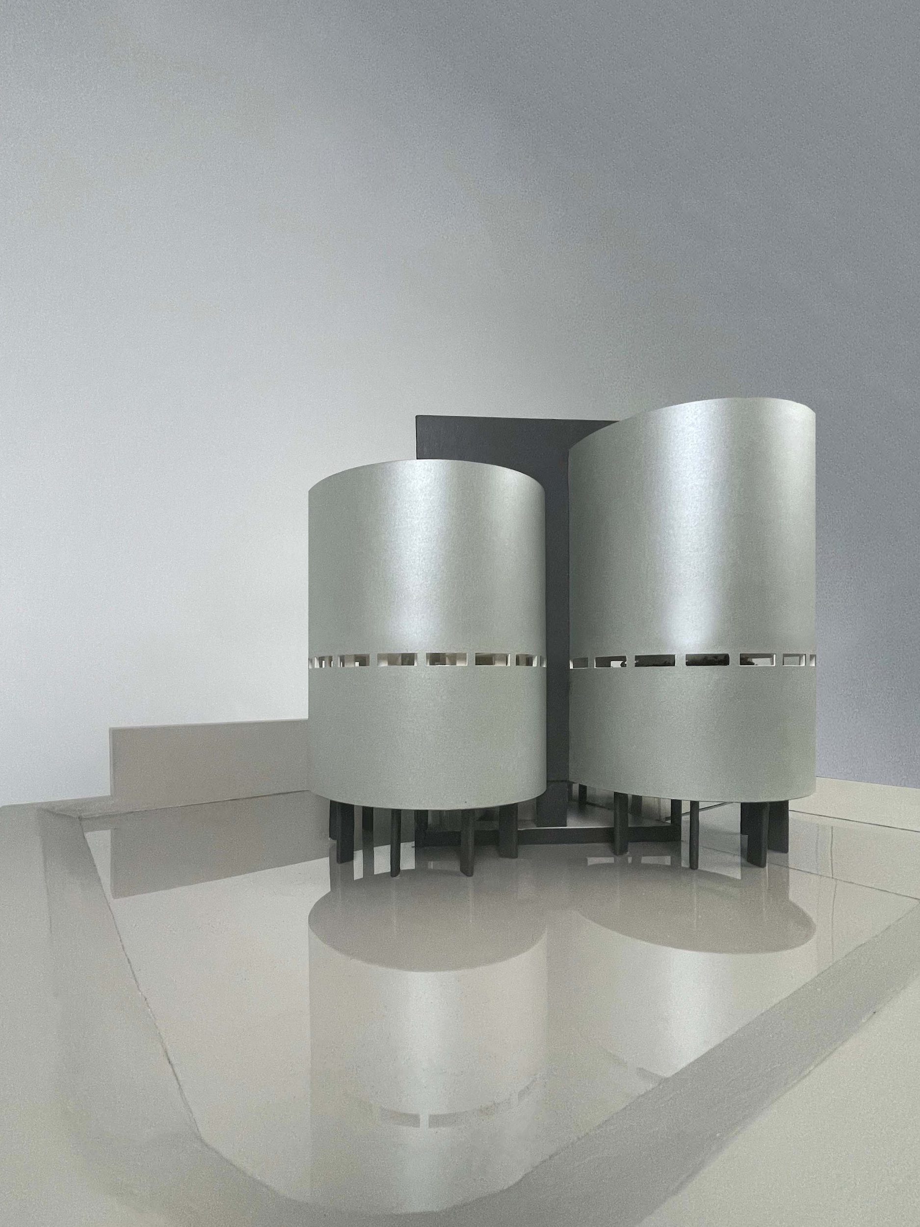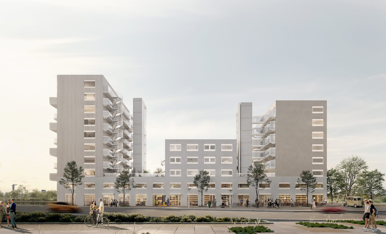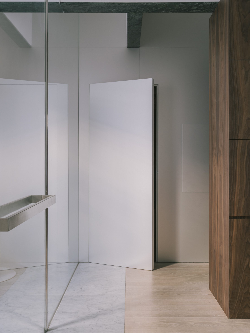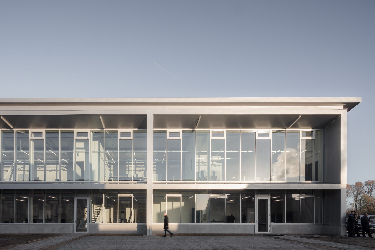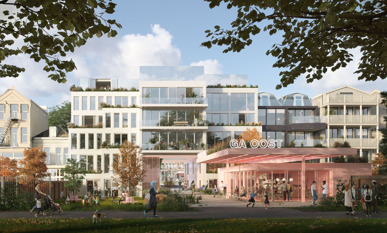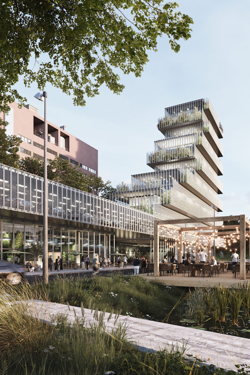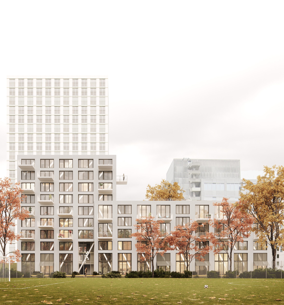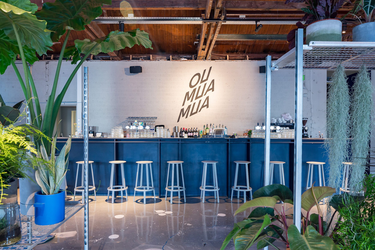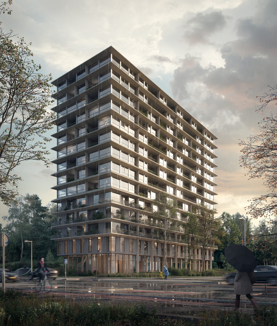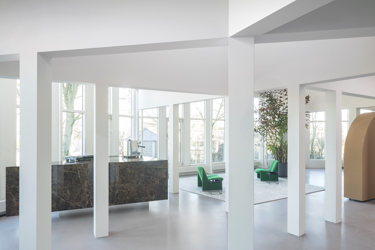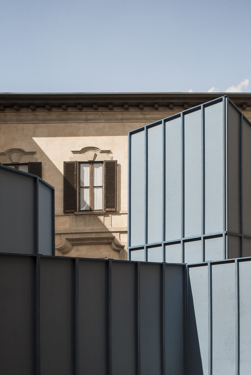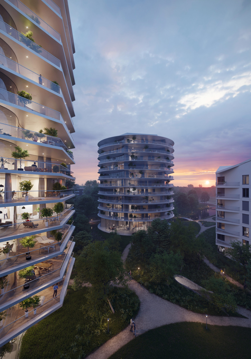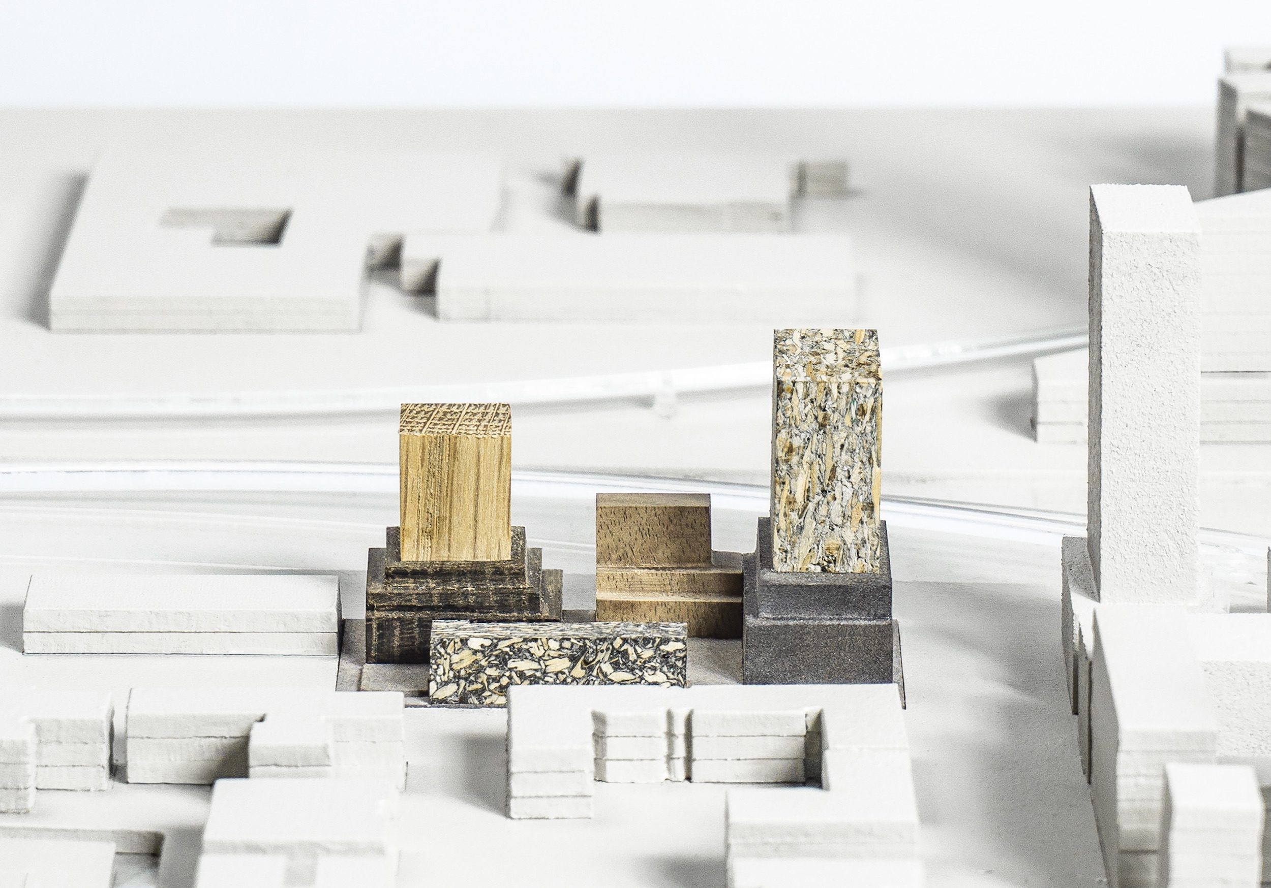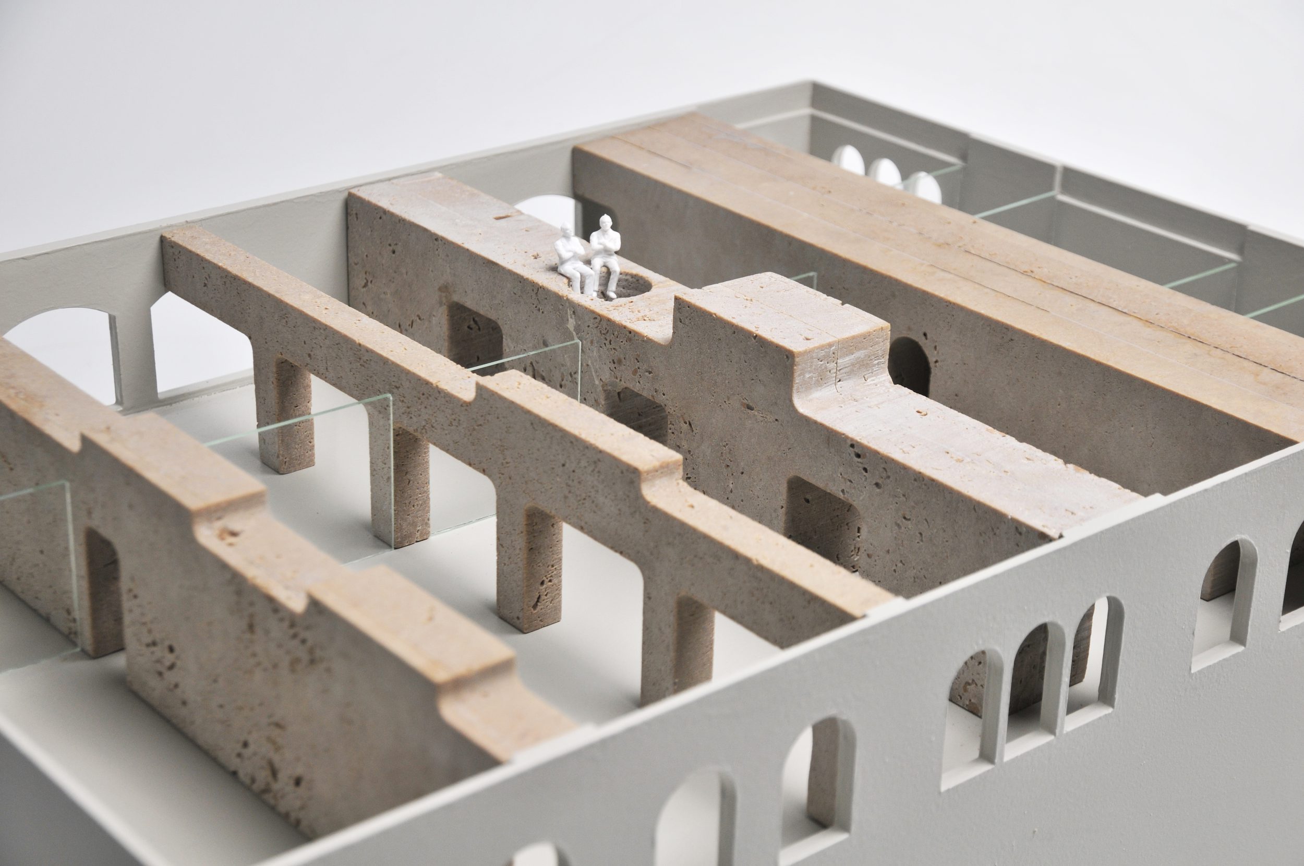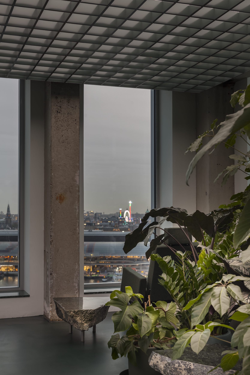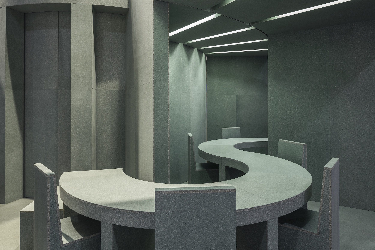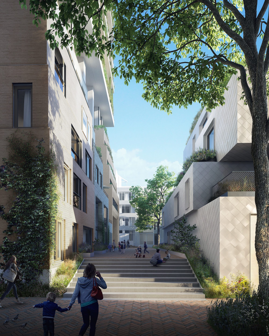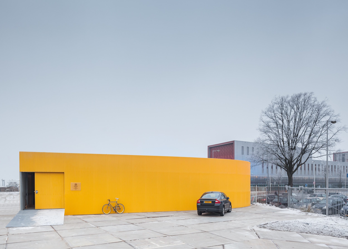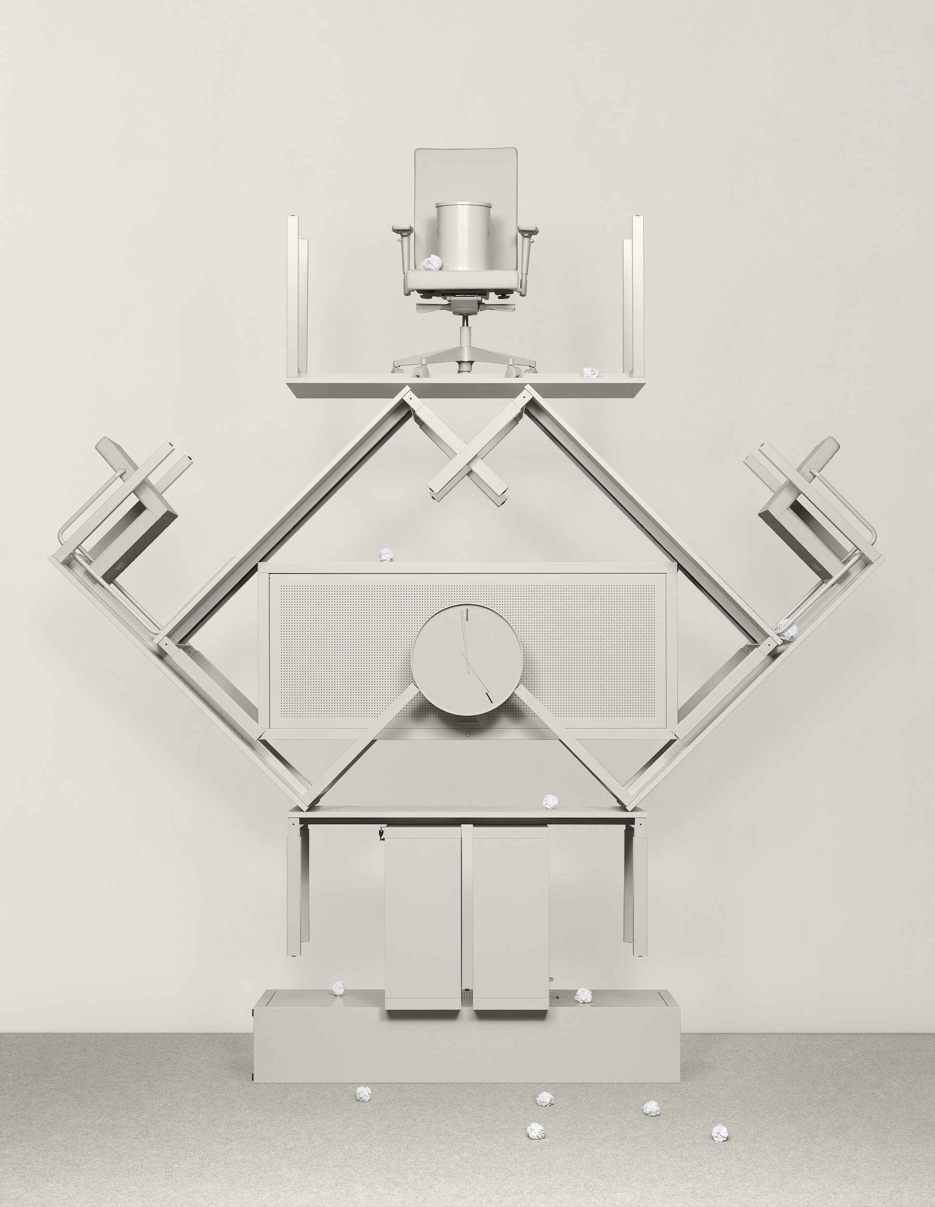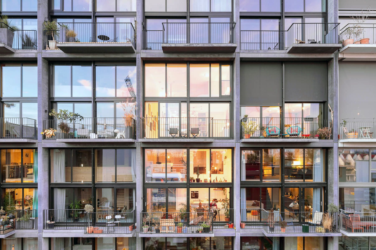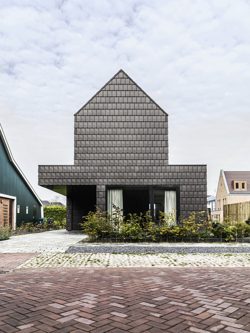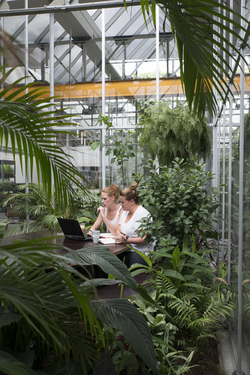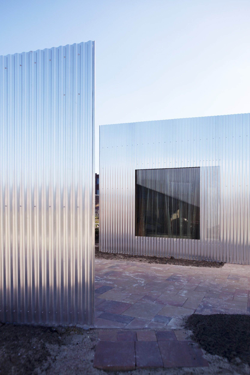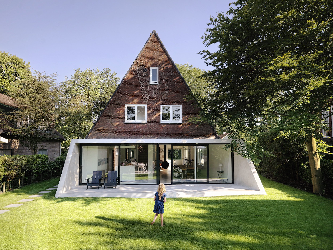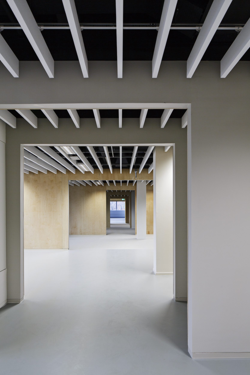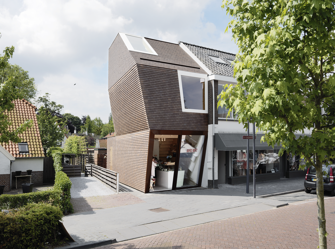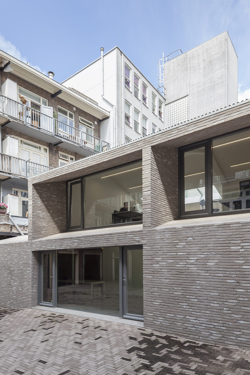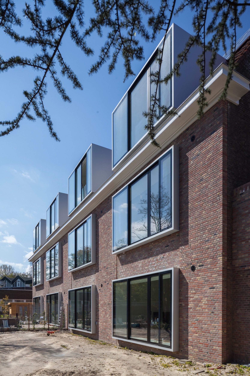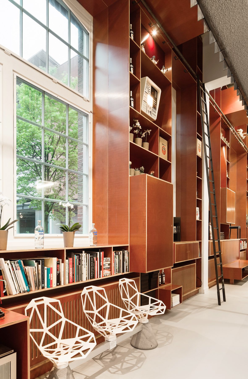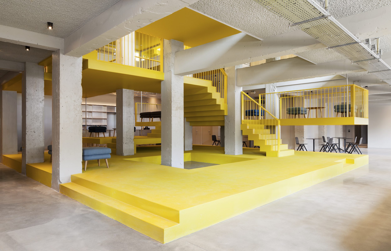Overview in images of Synchroon Office, a project by Space Encounters Office for Architecture
About Synchroon Office, a project by Space Encounters Office for Architecture
The closed office appears to be a thing of the past and an open layout has become the standard. However, attaining this open feeling requires specific design strategies to get beyond the question if it really is an open space. Many ‘open’ office interiors are quickly closed up by all kinds of measures to combat the daily reality of the newly acquired openness. Division and hierarchy of some areas can create a pleasant notion, but when the space is separated too much the open atmosphere is sacrificed. How can a single interior be both open and closed? This paradoxical question, which is embedded within open office plans, was put at the heart of the design for the office of Synchroon in Utrecht.
In response to this contradiction, the walls were horizontally divided in two. At the bottom a sustainable solid, tiled wall of one meter high was designed that defines each space and provides all technical facilities. Flourishing above is a lush world of over 750 plants that filter the air and visual relations like a green veil: soft, living and translucent. The entire office was then divided into a number of independent ‘rooms’ of different sizes that were outfitted with ranging furniture: colourful and warm pieces for the public spaces and meeting rooms, muted neutral pieces from our Boring Grey collection for the individual workplaces.
The use of tiles as a basic material was motivated by our ambition to ignore the prevailing clichés about circularity and offices by introducing a material that does not evoke typical office associations, but which does possess the solidity and richness of stone. The green filler in the tile work subtly connects the wall construction with the verdant layer of plants above.
