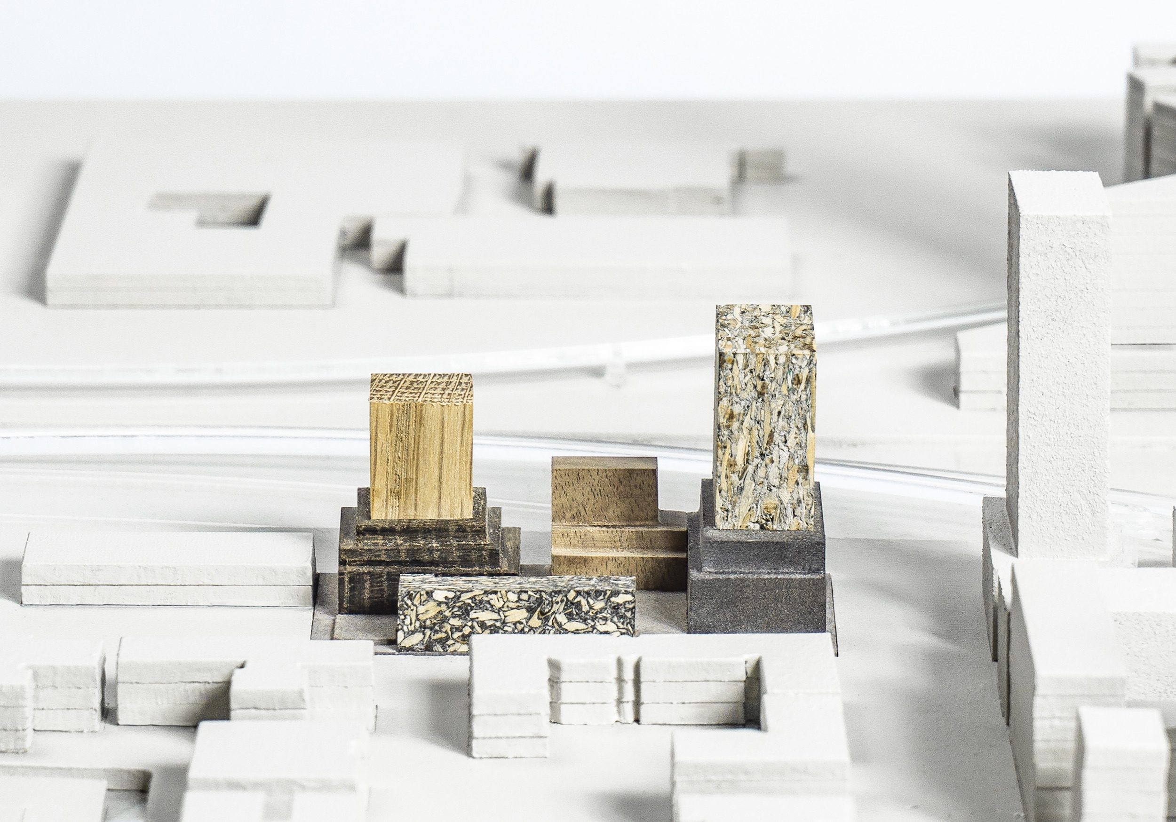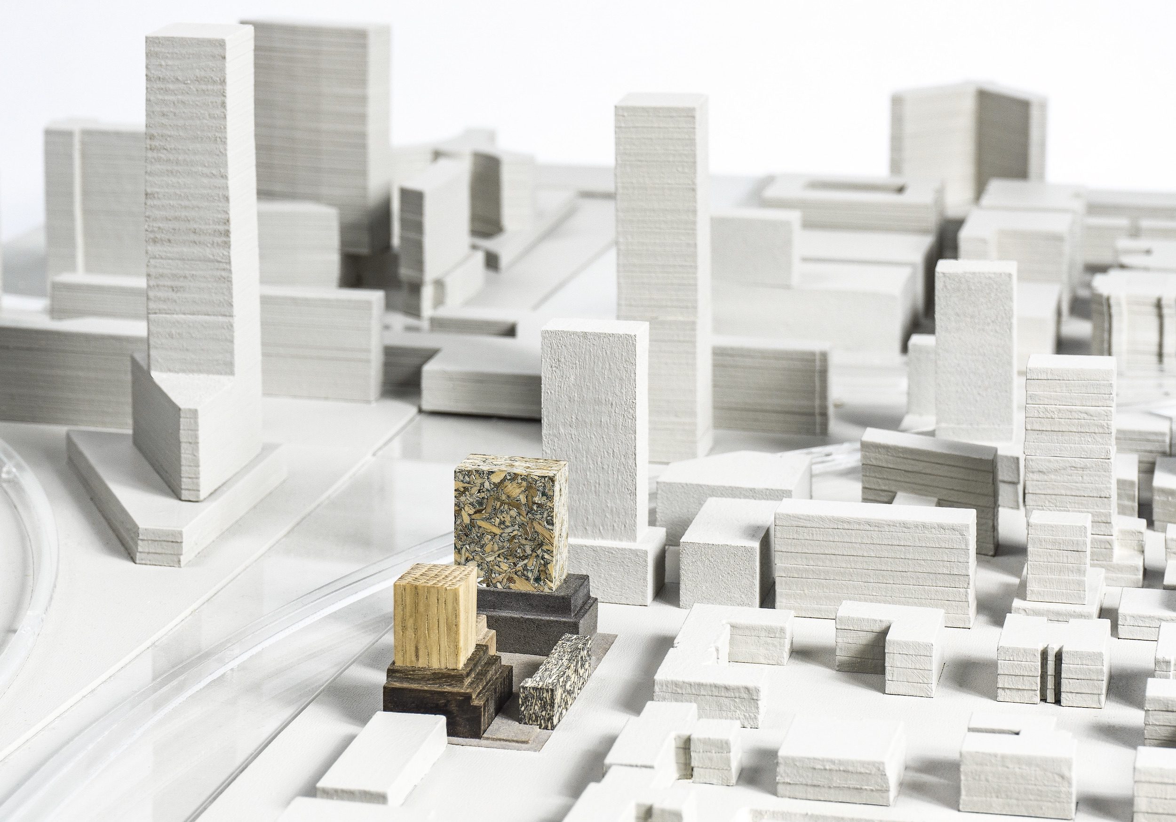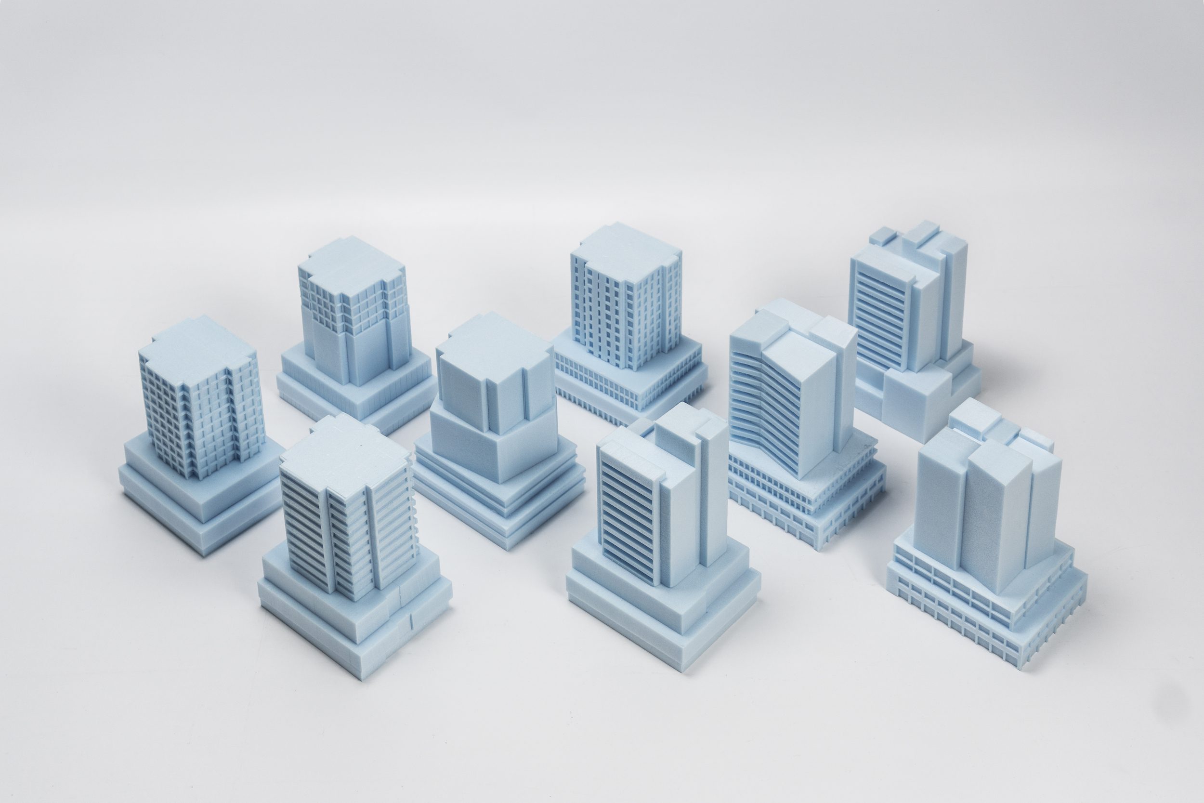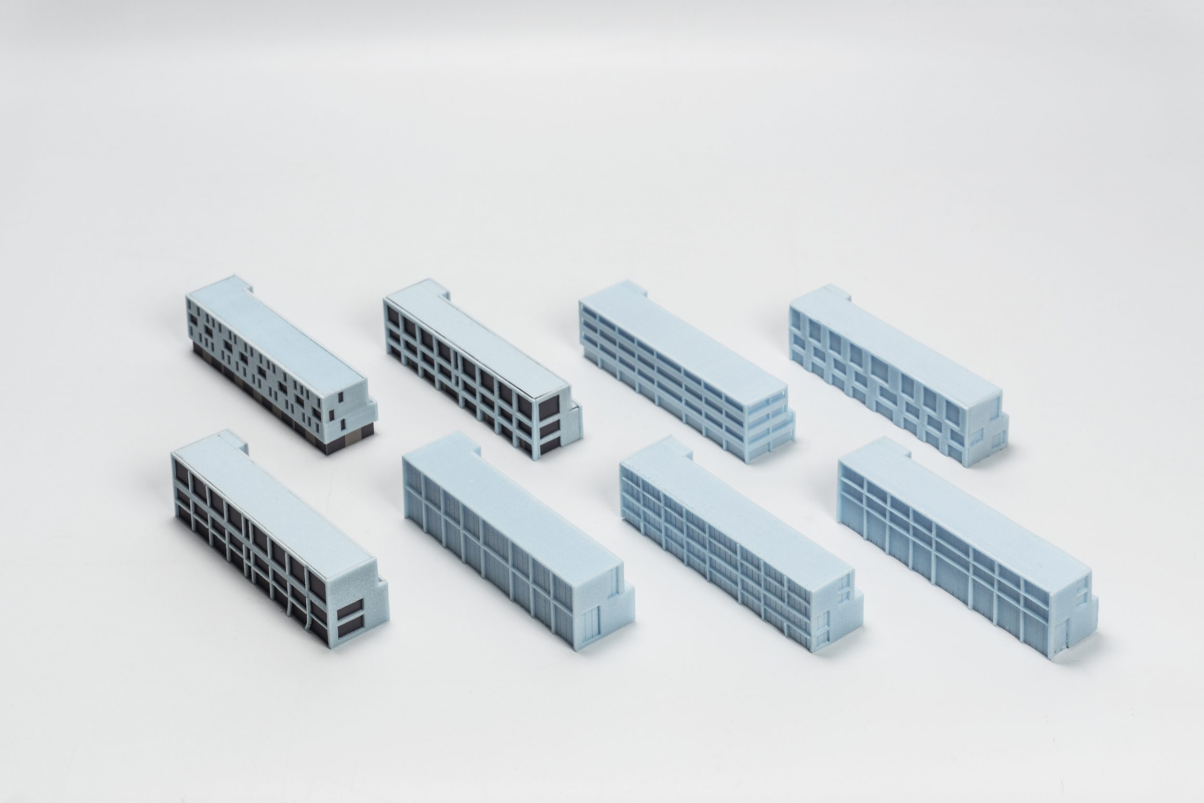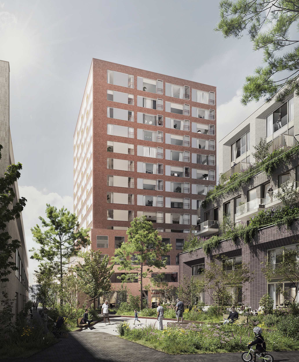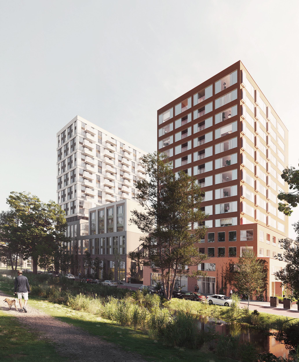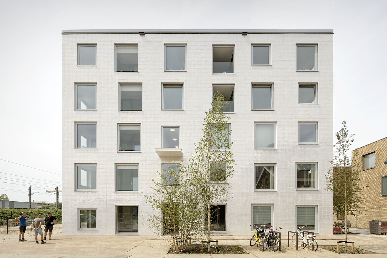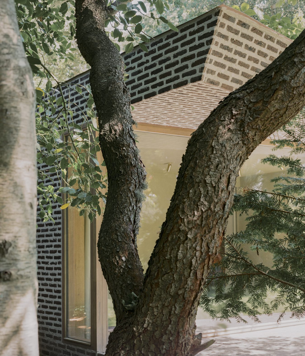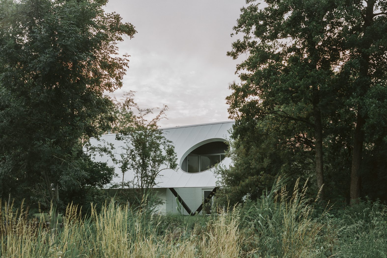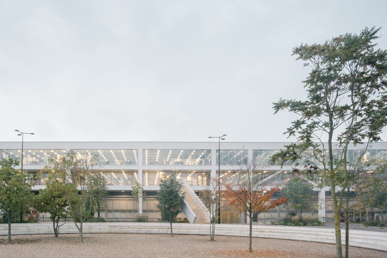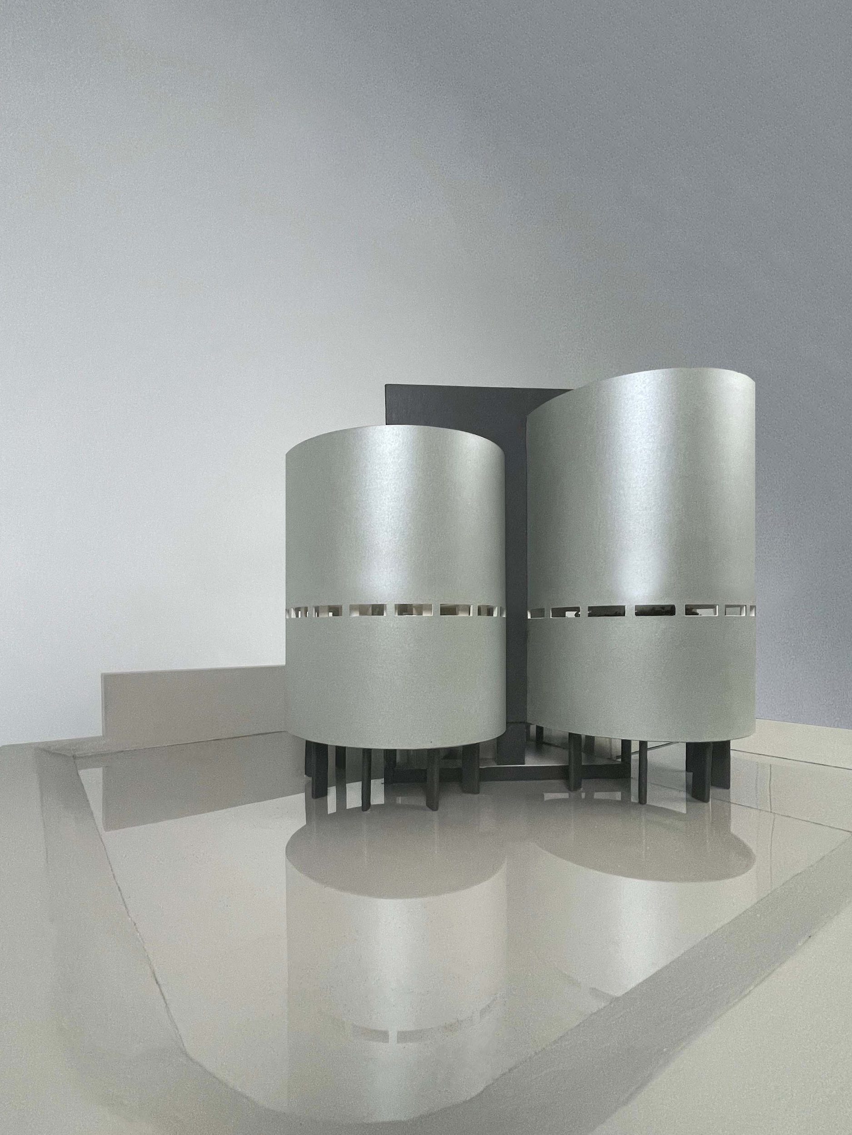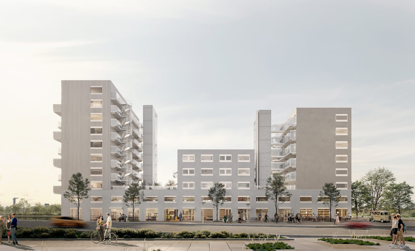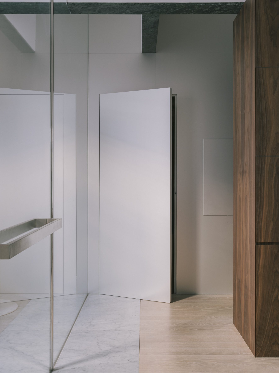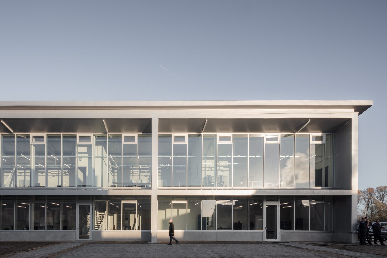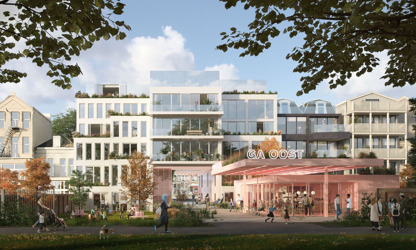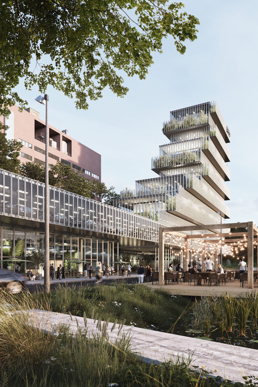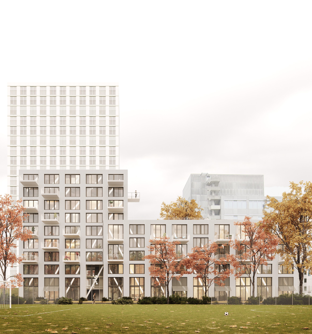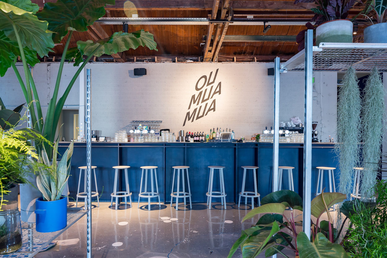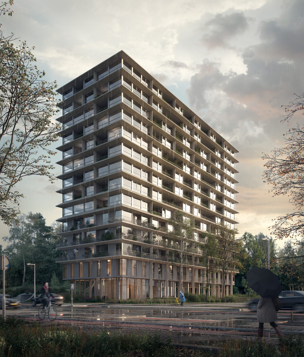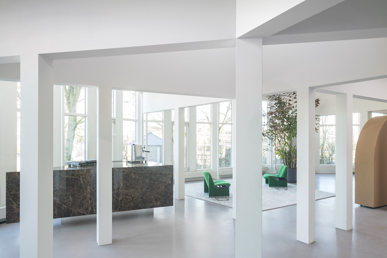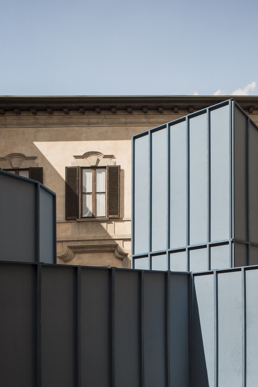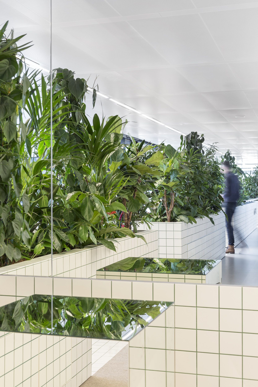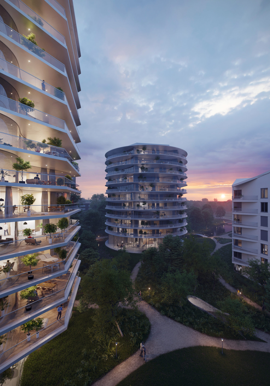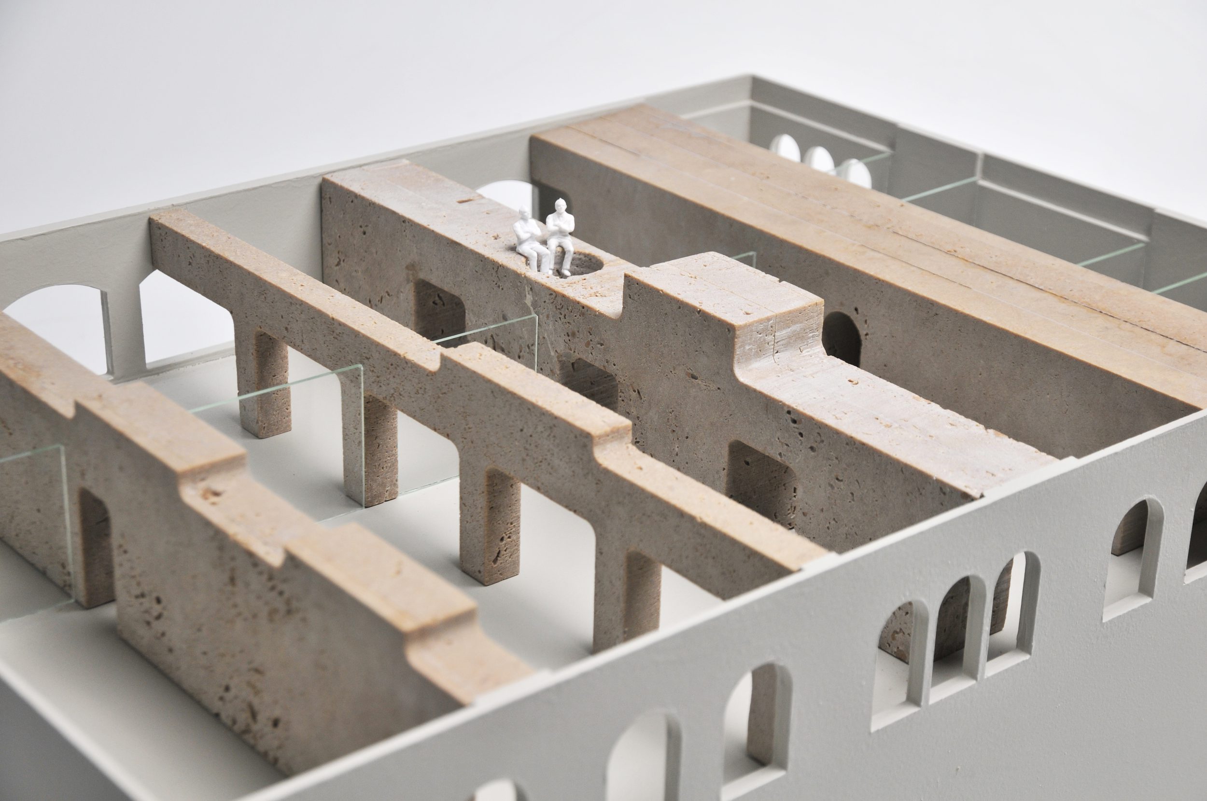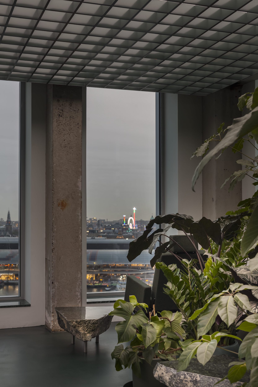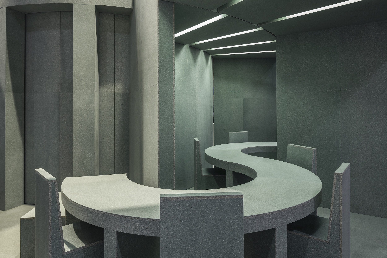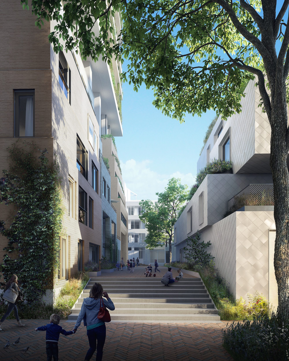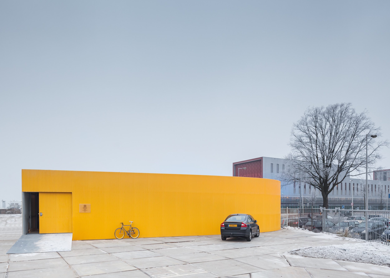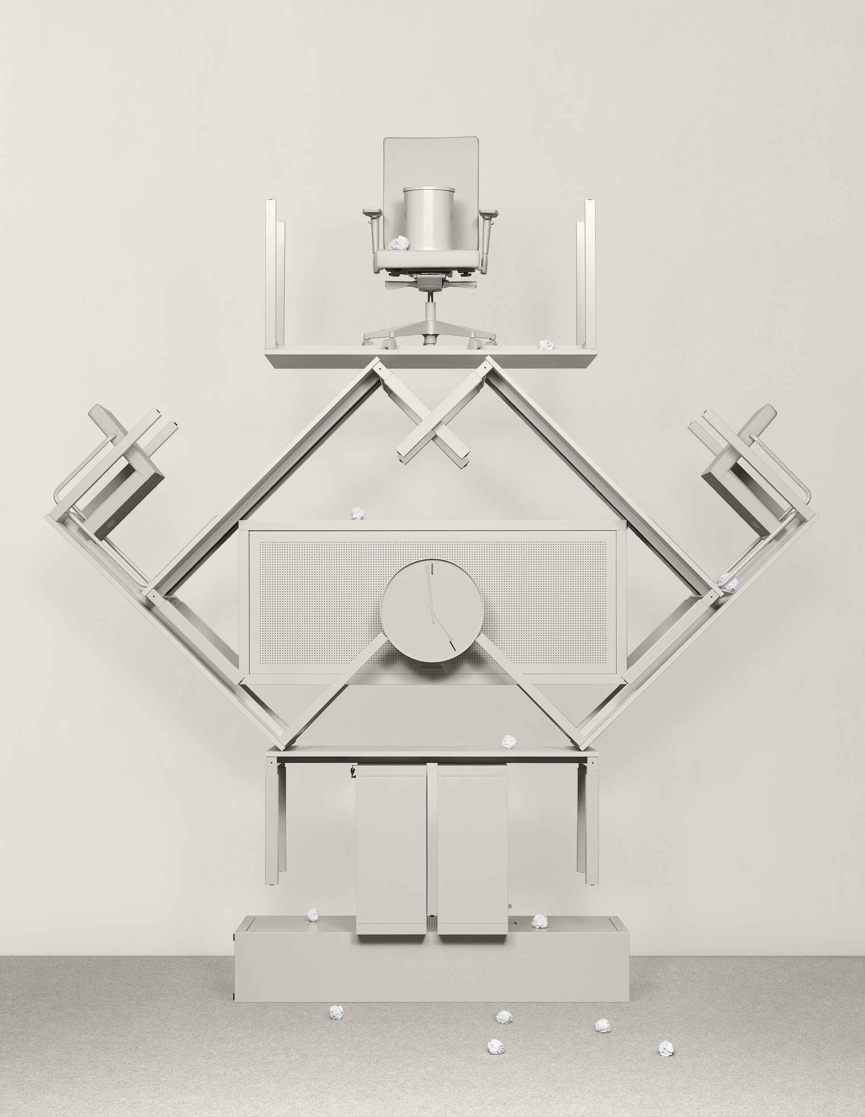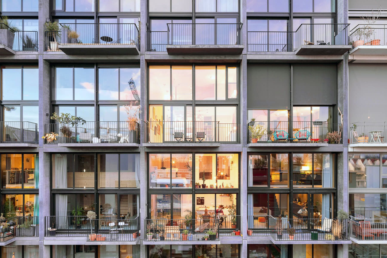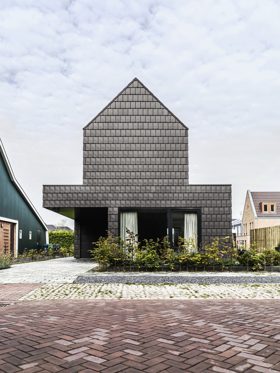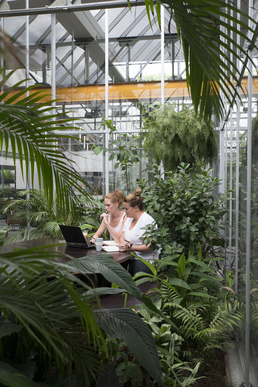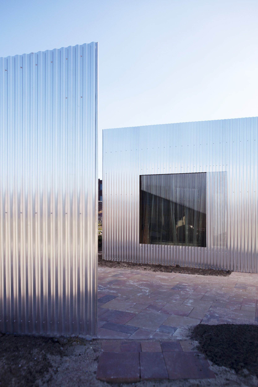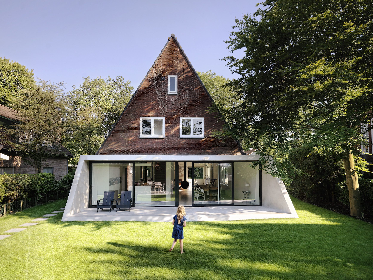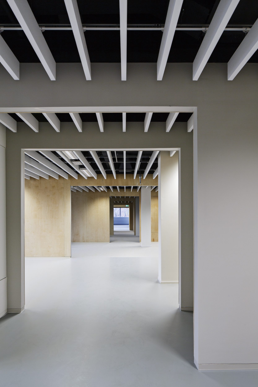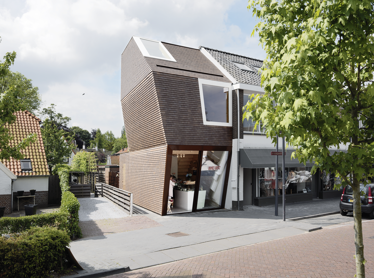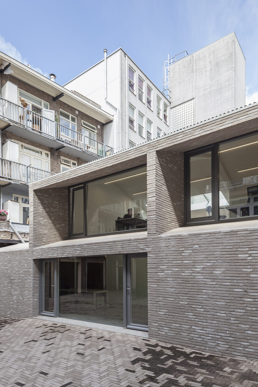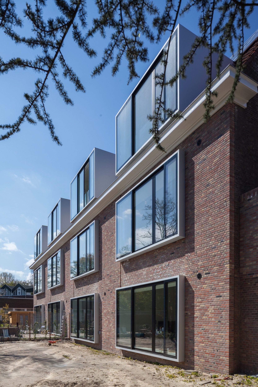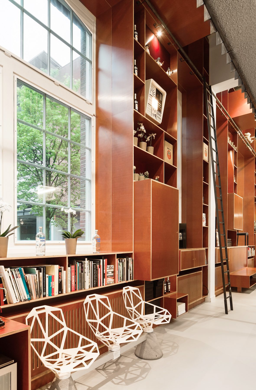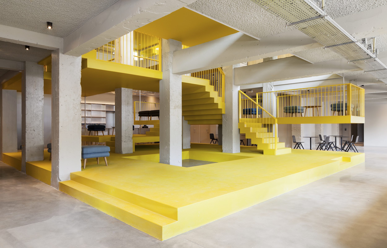Overview in images of NRW Housing, a project by Space Encounters Office for Architecture
About NRW Housing, a project by Space Encounters Office for Architecture
NRW Housing is a design by Space Encounters and Inbo for 345 dwellings, retail and office spaces at Sloterdijk in Amsterdam West. The project marks an important step in the transformation of the area, connecting a to be transformed business park to Sloterdijk Station. The design consists of three volumes of various heights that are connected by an open plinth that contain the lobbies, public functions and ground-floor houses.
The collection of buildings combine the large and small scales present at the location. The taller volume at the corner connects to the high-rise volume projected next to the project, while the pocket park that is enveloped by the building volumes connects to the surrounding public spaces. The all sided buildings contain a combination of housing types, ranging from studios to housing on the ground-floor.
Space Encounters and Inbo each designed different parts of the ensemble. Space Encounters was responsible for the design of buildings ‘A’ and ‘C’. Building A is the mid-rise tower and has facades with a varying rhythm: a mixed plinth, squared midsection and a horizontal upper part. The setbacks in the volume and the generous horizontal windows strengthen the horizontal appearance of the building.
Building C is a low-rise four level volume with maisonettes and apartments that are connected to the intimate pocket park. Both buildings have been materialised in masonry. The low-rise volume of building C with a single type of brick in a horizontal masonry bond. Similarly, building A has been materialised in a single type of brick, however, each layer has a different joint colour, subtly varying the building’s appearance along its height.
