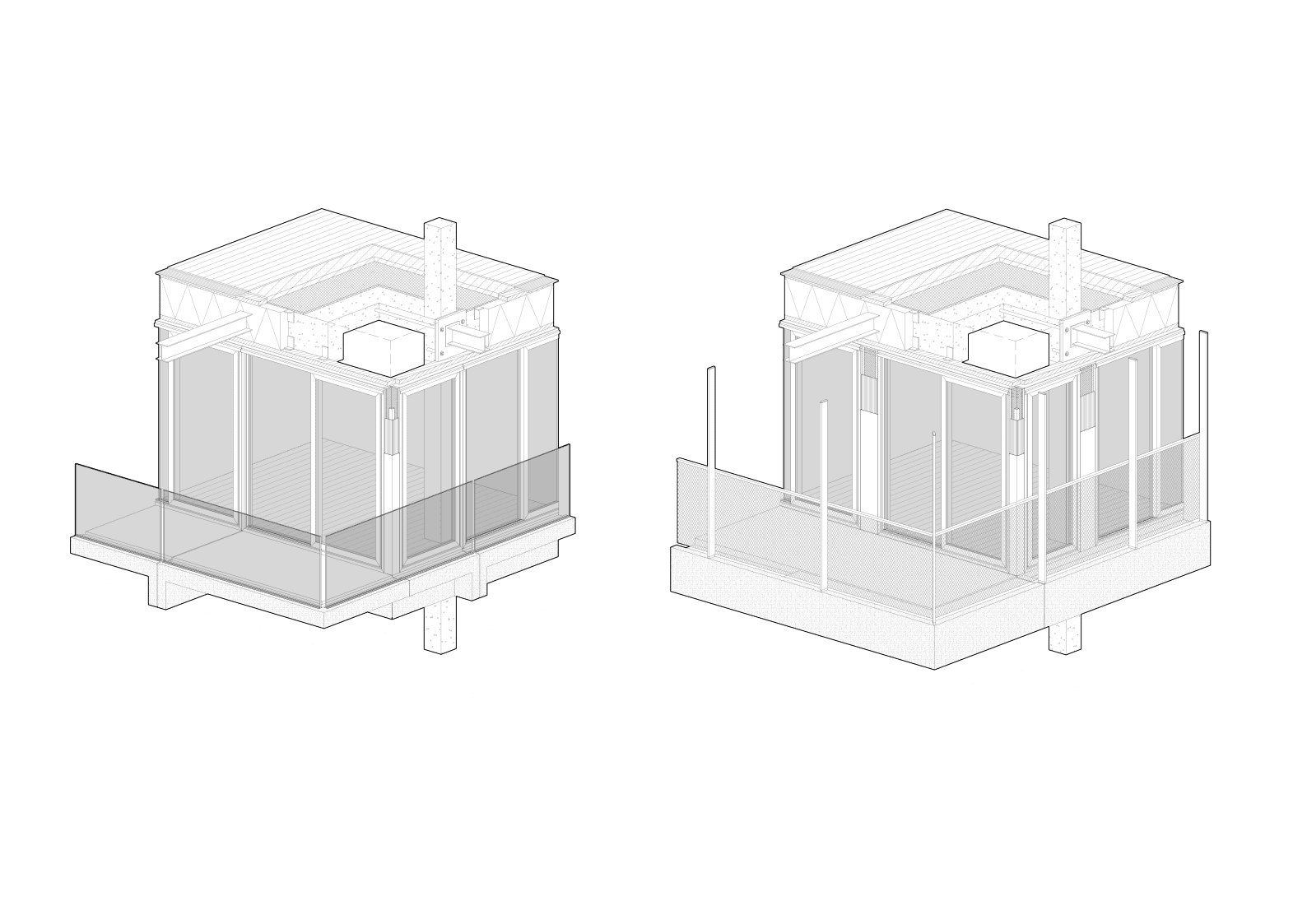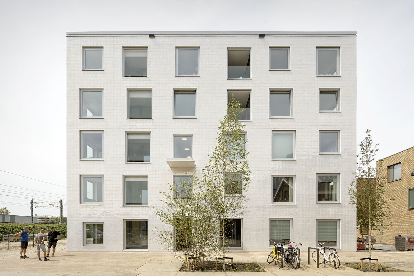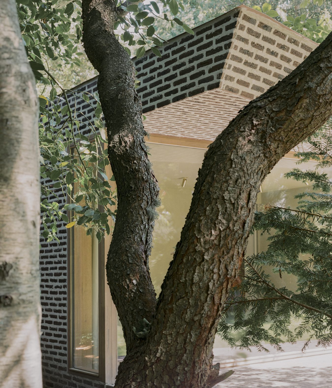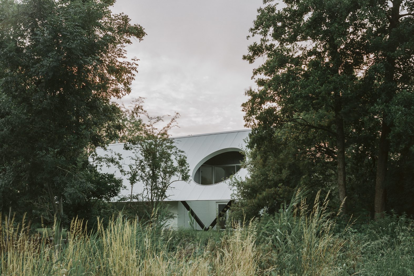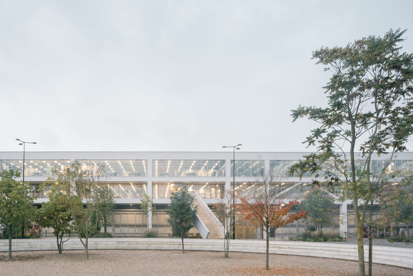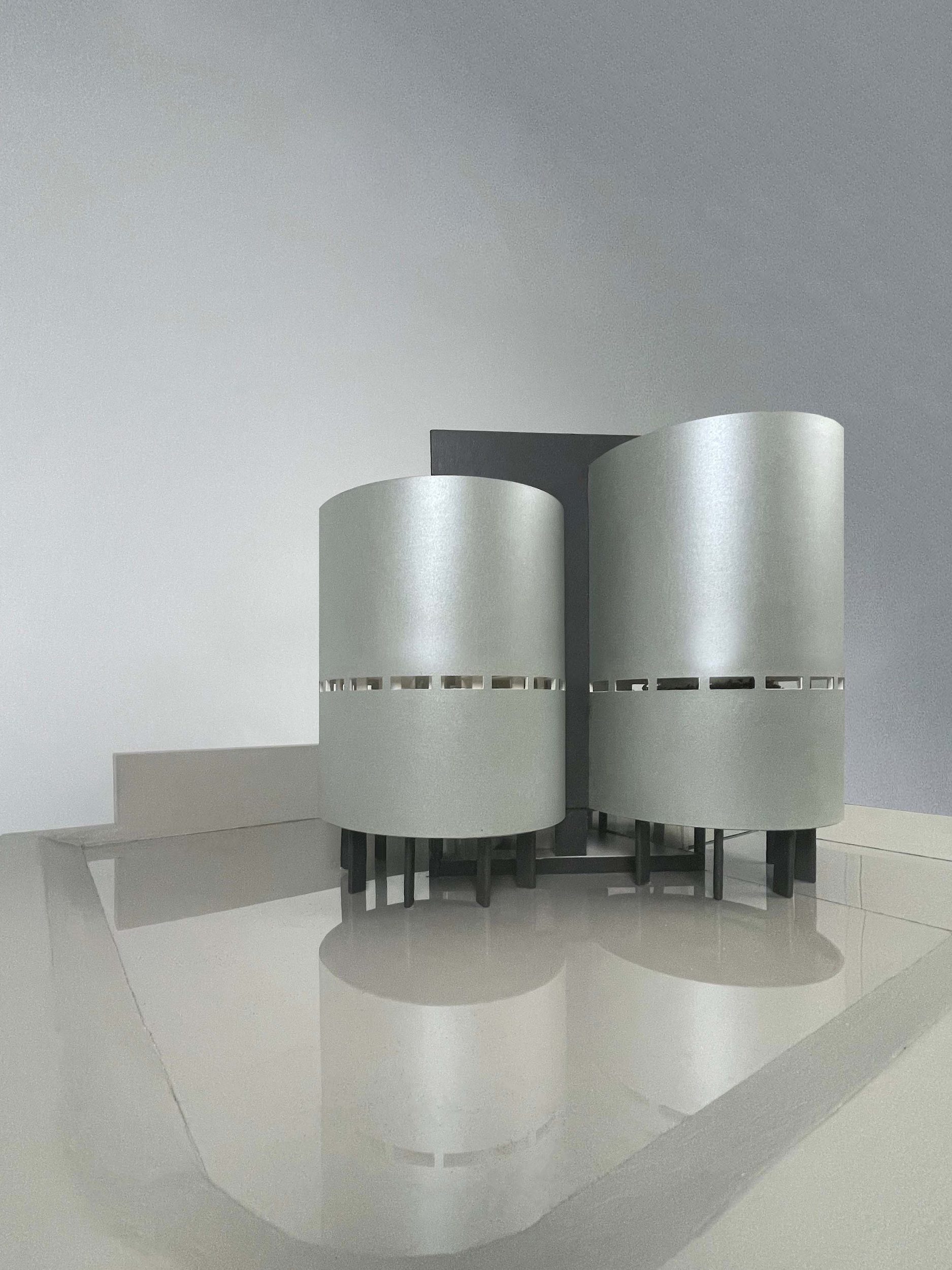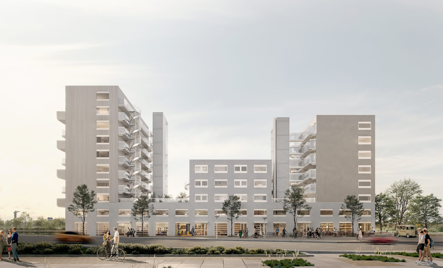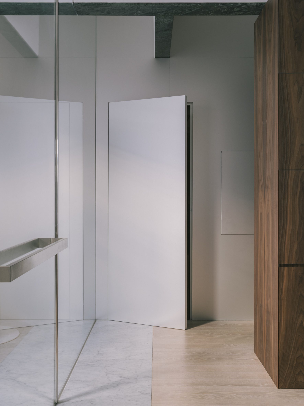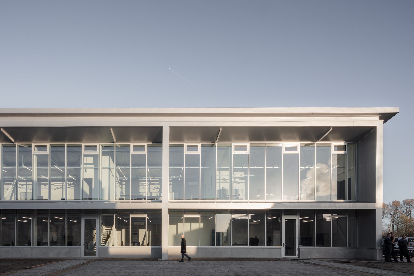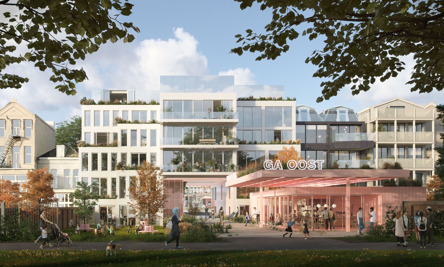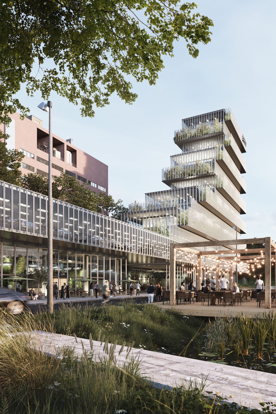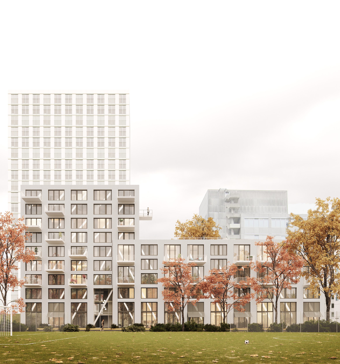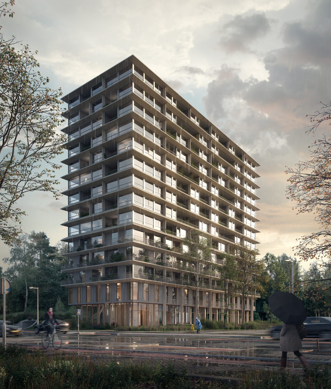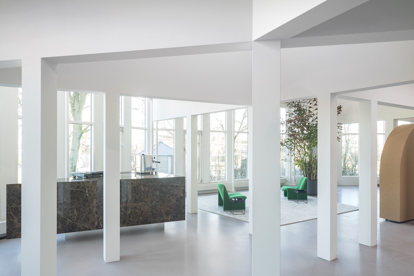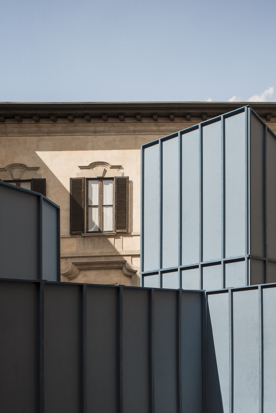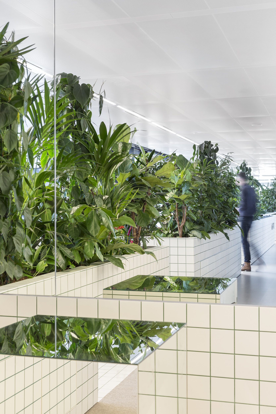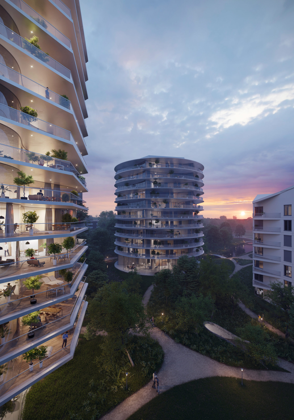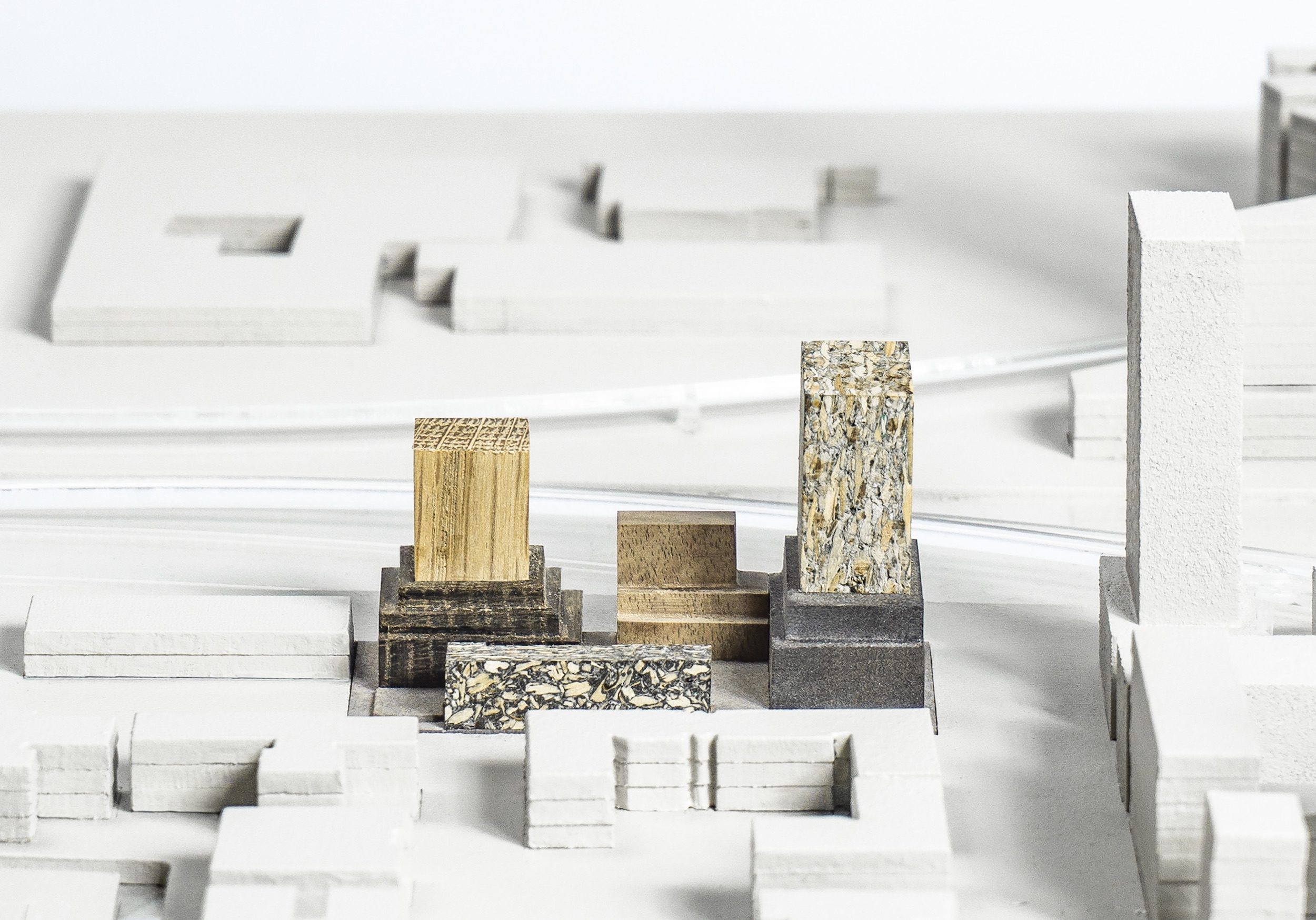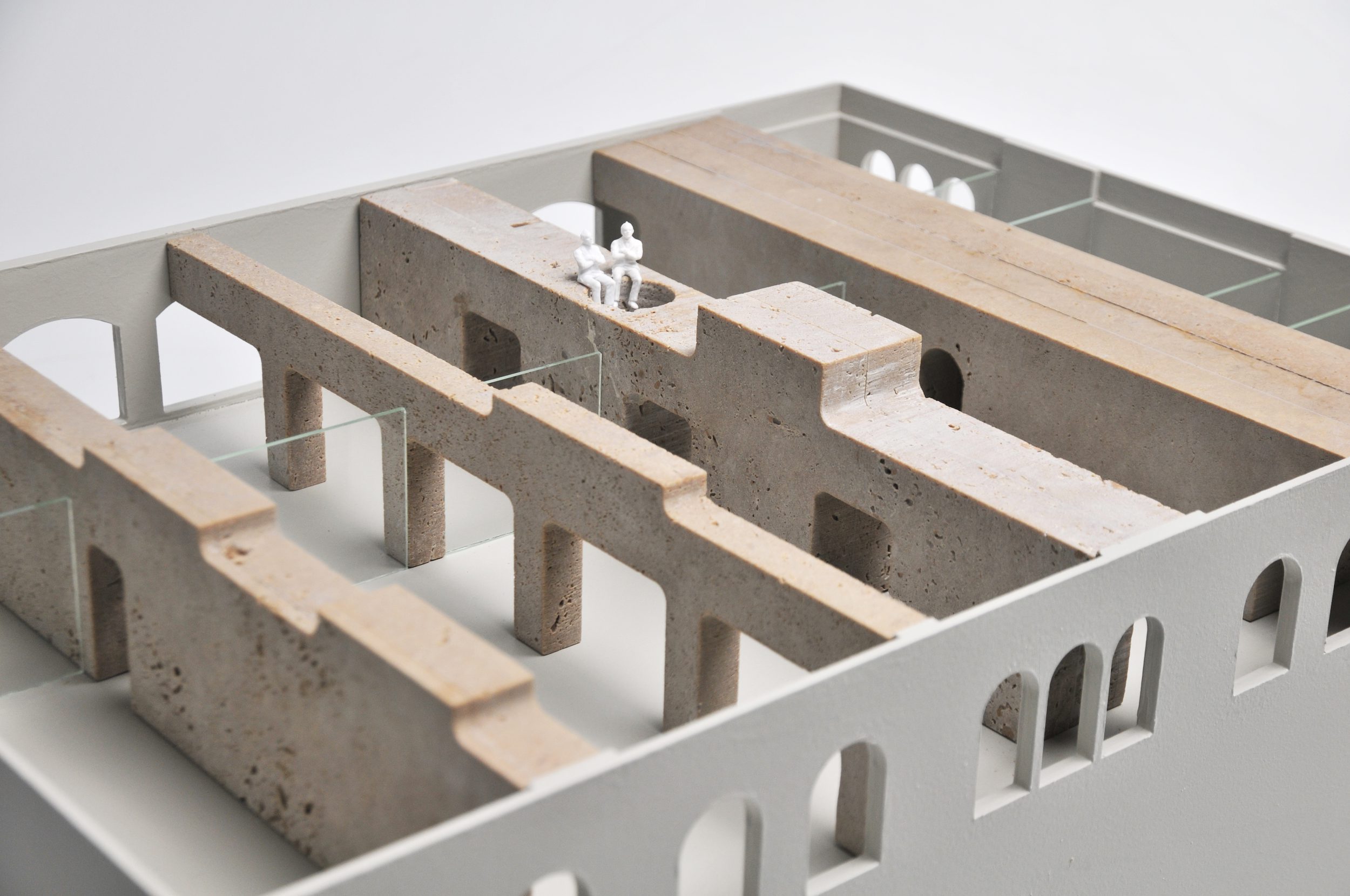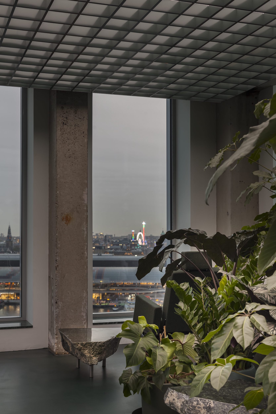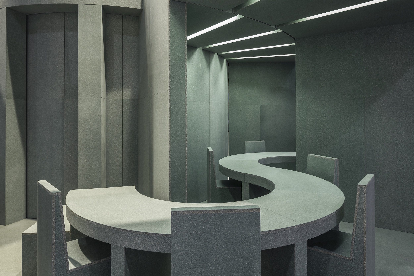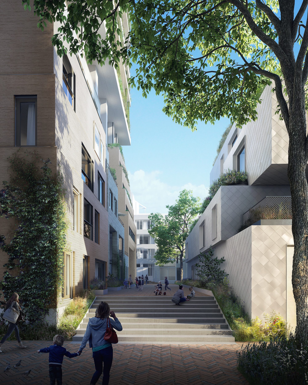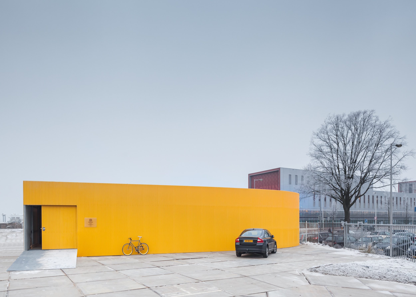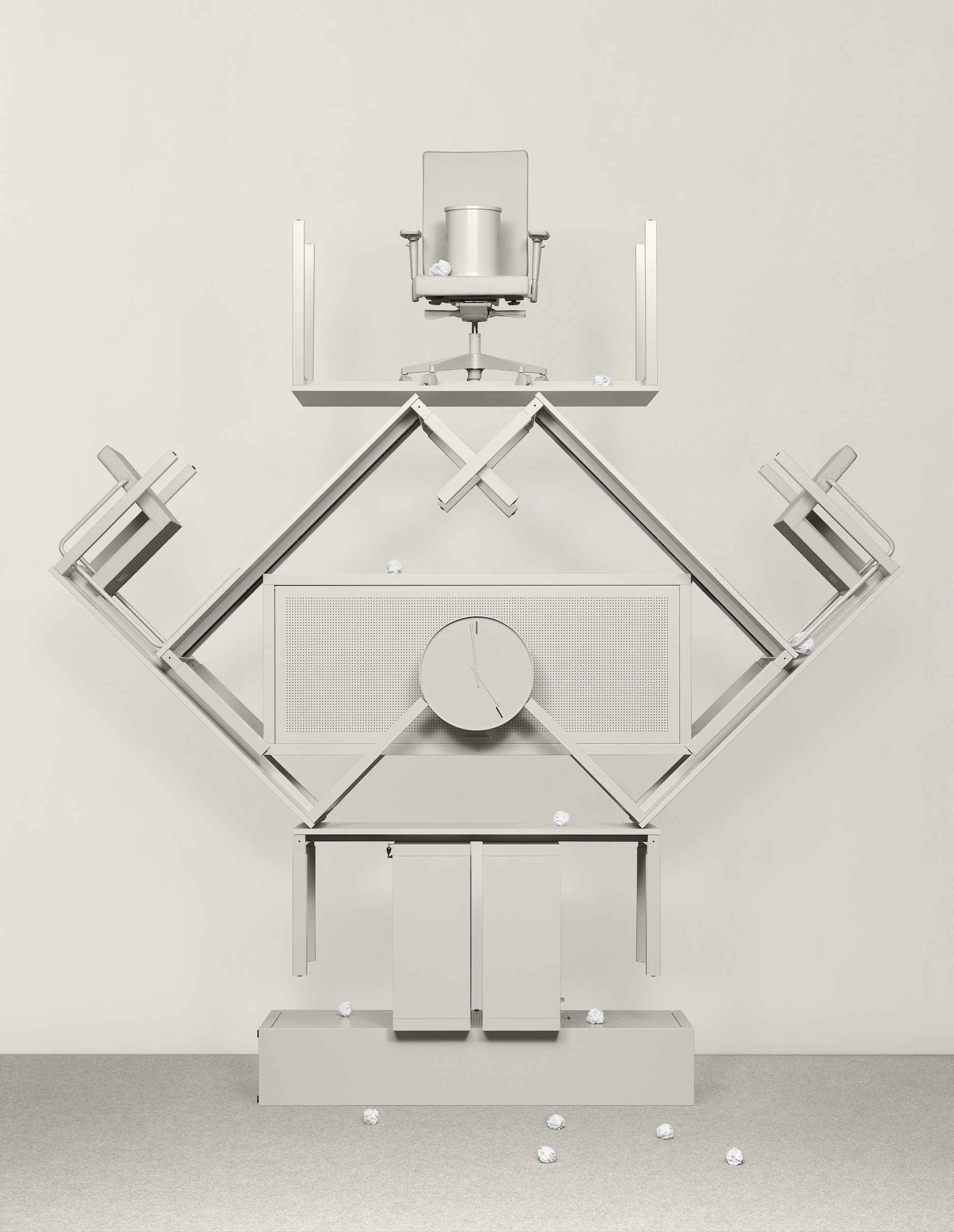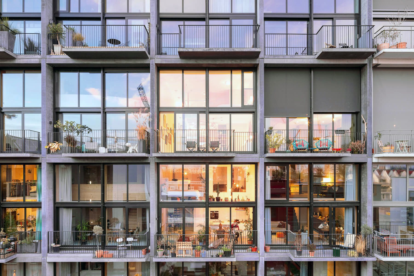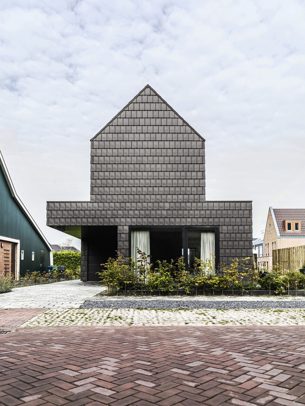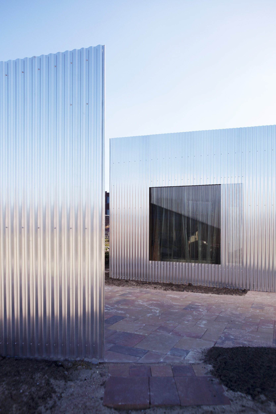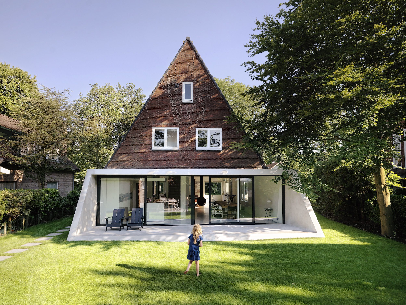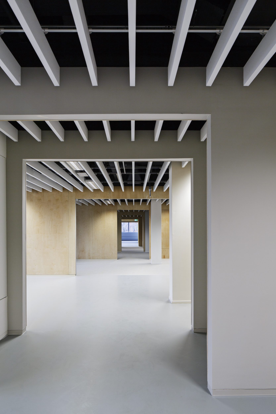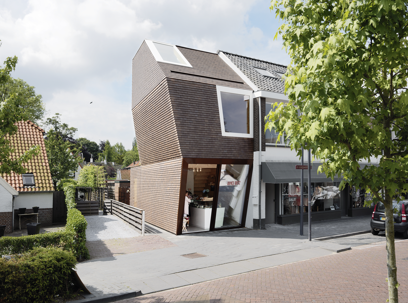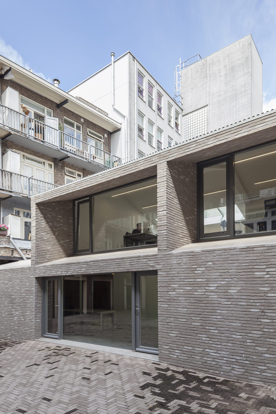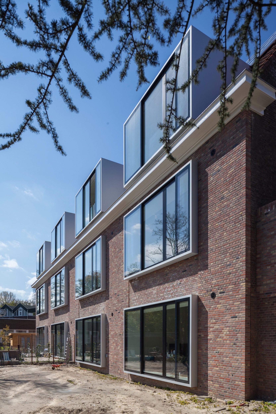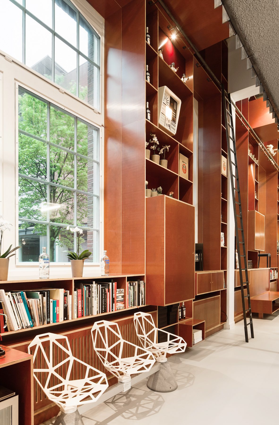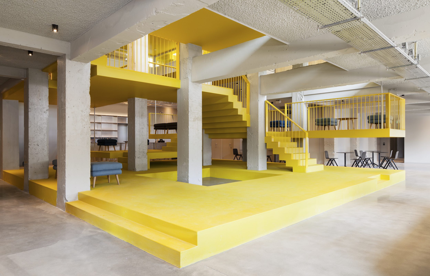Overview in images of The Doors, a project by Space Encounters Office for Architecture
About The Doors, a project by Space Encounters Office for Architecture
In a landscape that used to be dominated by shipbuilding yards, dry-docks and mighty cranes, The Doors serves as a beacon for a new future. Amsterdam Buiksloterham is transforming into a vibrant part of the city where living, working, playfulness and sculptural expression come together. The Doors is part of the dynamic masterplan Buiksloterham City-Plots, which was one of the first transformation plans in this area of Amsterdam. The plan consists of larger building block ensembles that together form a dense and mixed-use neighbourhood. The urban integration of the building into the adjacent developments refine the architectural appearance and the spatiality of the design.
The Doors houses twelve apartments that face the Tolhuis-canal and overlook the IJ-river. The design promotes daylight and combines that with flexibility in the floor plans. The name of the project is inspired by the possibilities that the building offers for functional differentiation. Each apartment has two front doors, enabling the residents to set up a business right beside their dwelling and in the future, for instance, let growing up kids ‘live on their own’ or provide care for elderly parents that live next door. As a result, the building is a compact 3D-puzzle with dwellings of different shapes and sizes that have floor plans which are either deep or wide, or even a combination of both.
Generous outside spaces strongly shape the architectural expression of the project. The building’s sculptural appearance comes from its stacked, tripartite composition of horizontal concrete and glass bands, and vertical aluminium frames, resulting in a dynamic play between the verticality of the volume and the horizontality of the facade. Rhythm, scale and tactility of the design are enhanced by the concrete structure on the facade that has integrated pots for plants and flowers. While the top more heavier looking part provides shade for the transparent midsection, which connects to the activities on the street, the ground floor facade is more closed to create a balance between transparency and privacy. The fully glazed facades have generous sliding doors and windows, while the plinth is finished with glazed white tiles and Ceppo di Gré natural stone elements that have been precisely detailed.
The lobby of the building has been outfitted with a lush garden and a generous chocolate-brown spiral staircase. The stairwell atrium has been adorned with whimsical trapezoidal windows that visually cross-connect the different levels and apartments. Additionally, the entrance lobby features an impressive 14 metre long art work by Frederik Næblerød with planetary animals that welcome residents and visitors.















