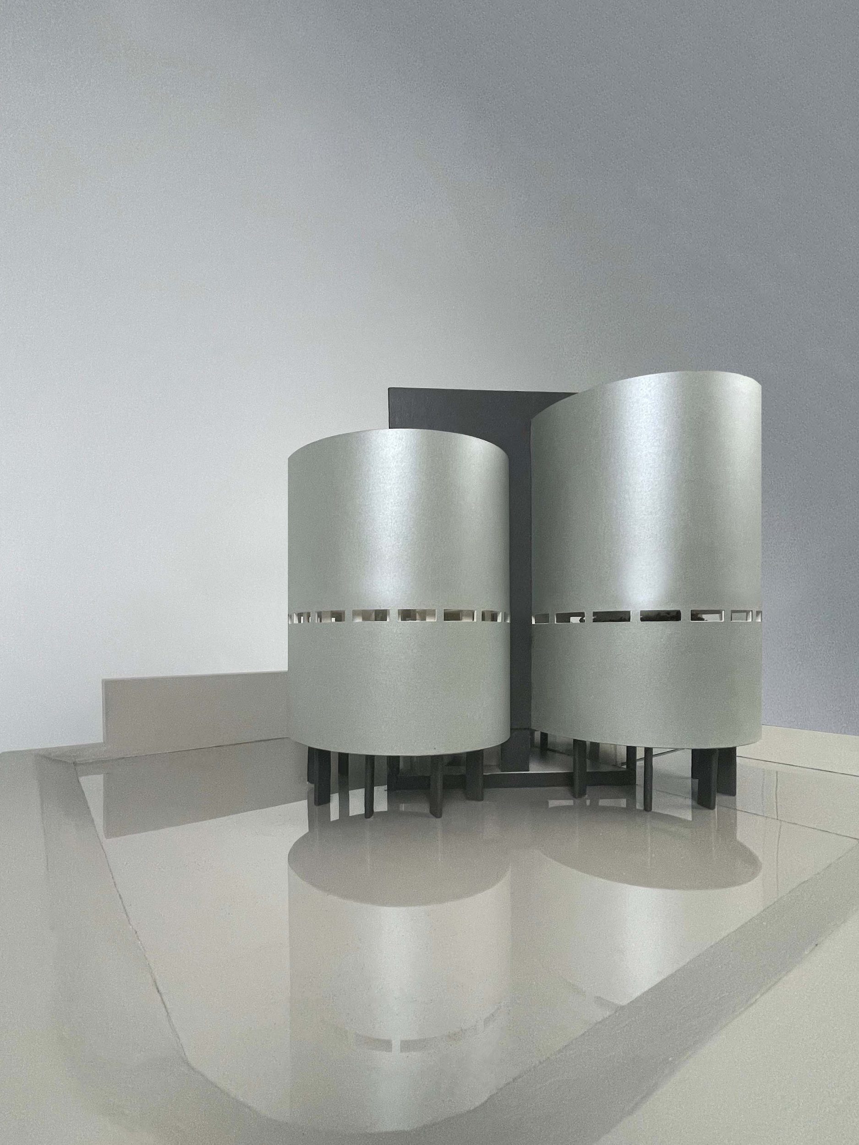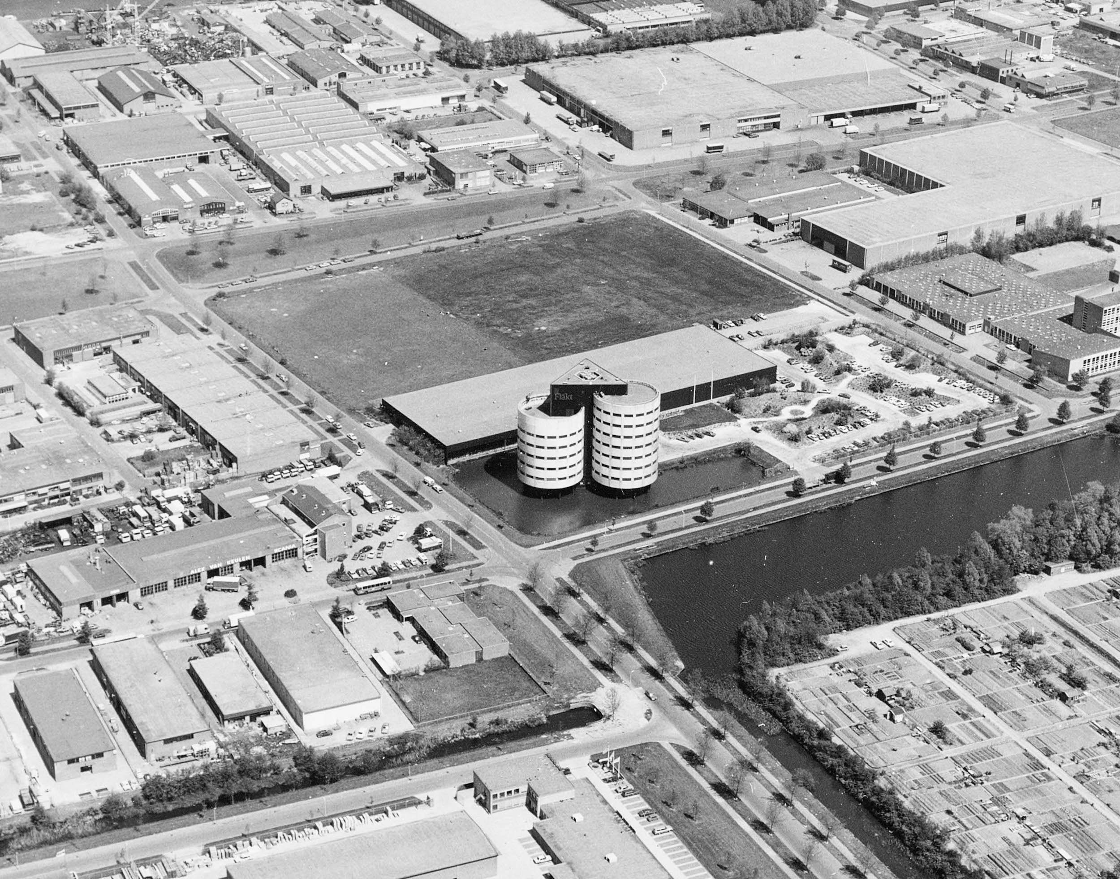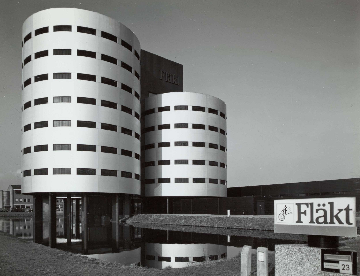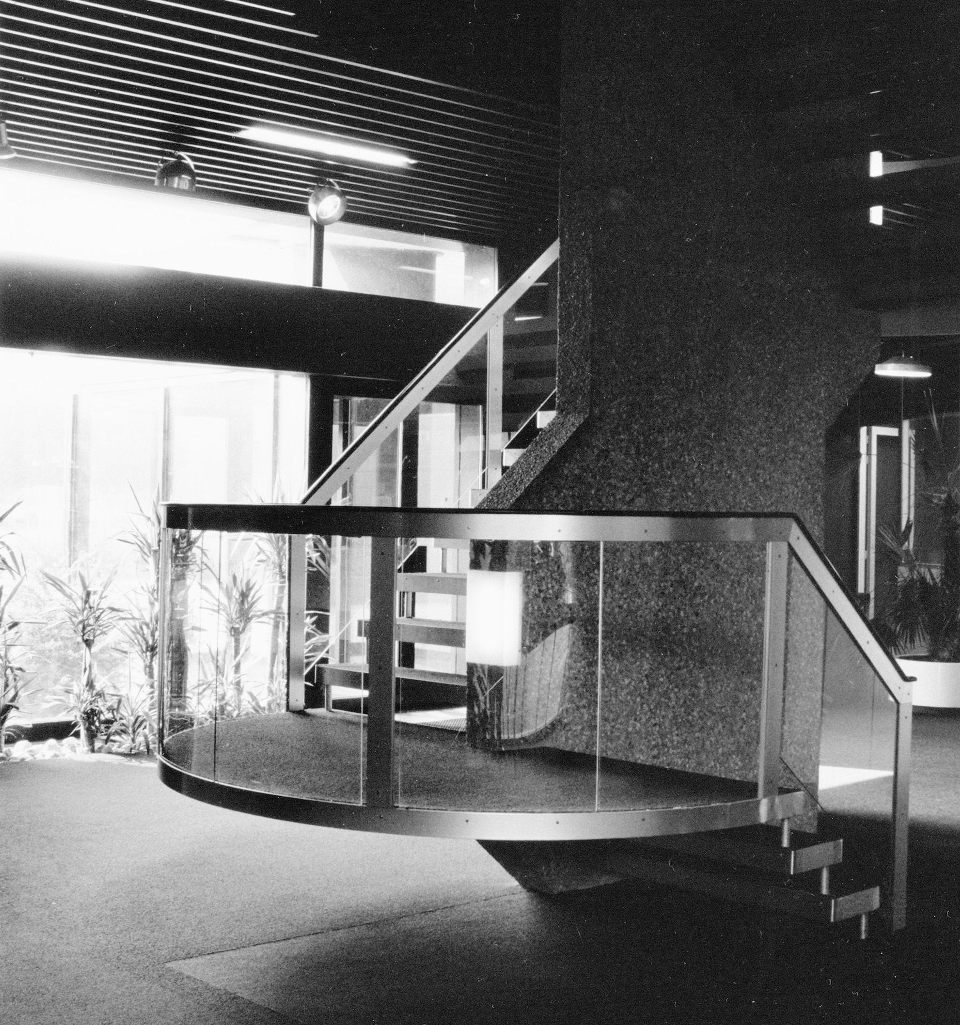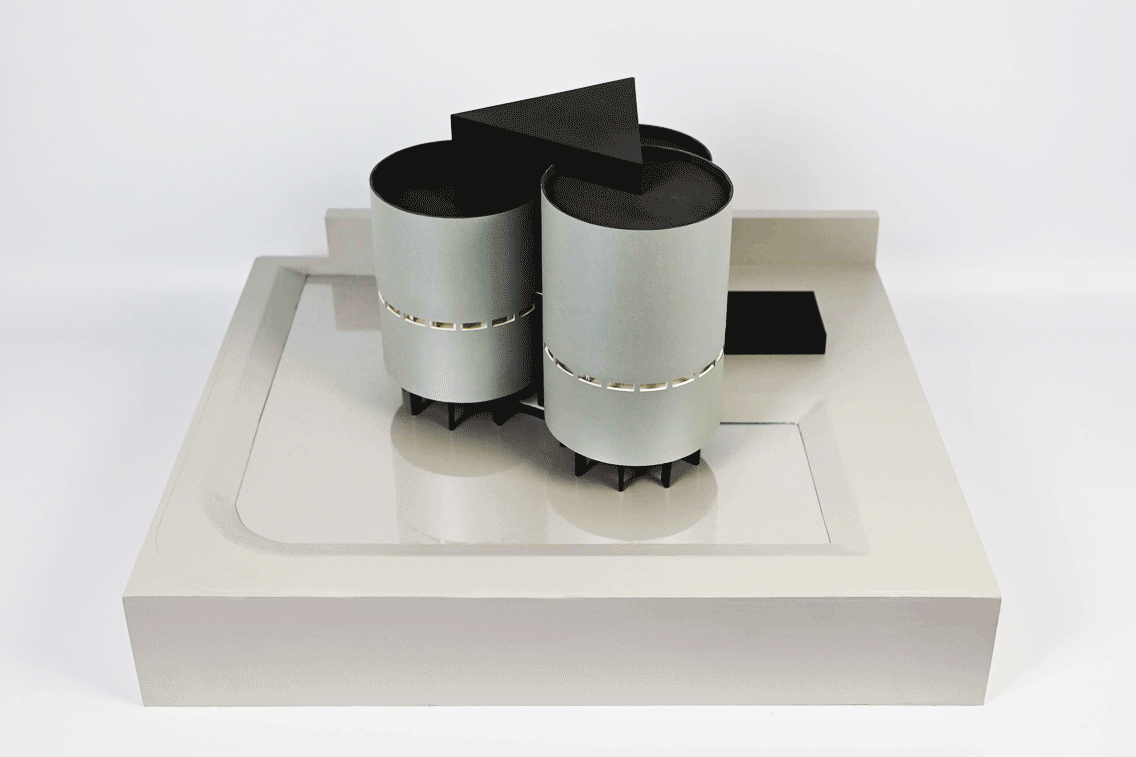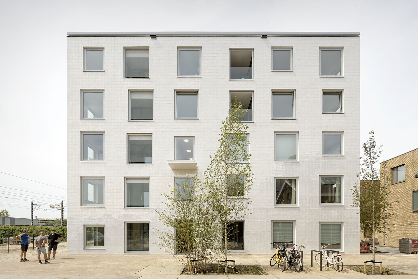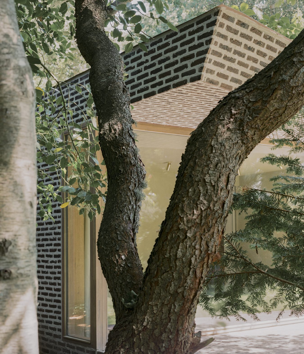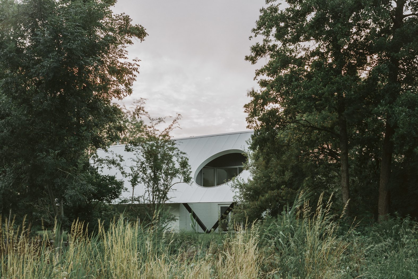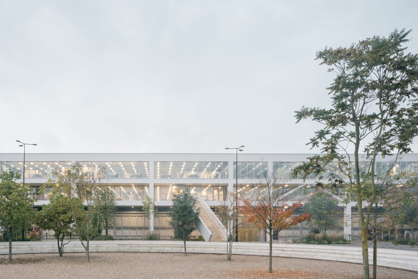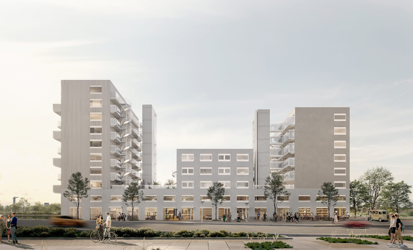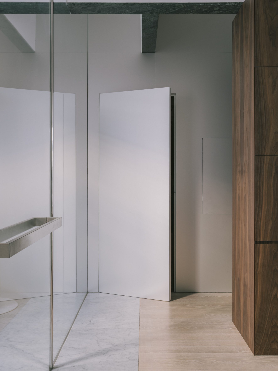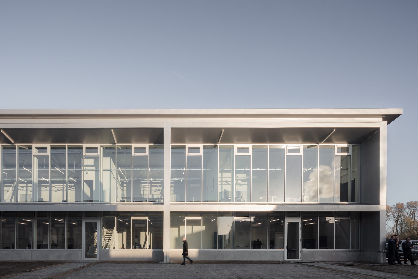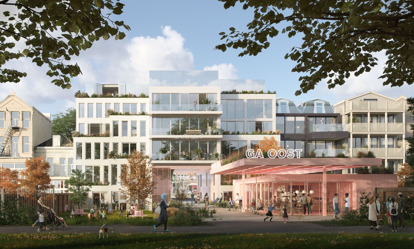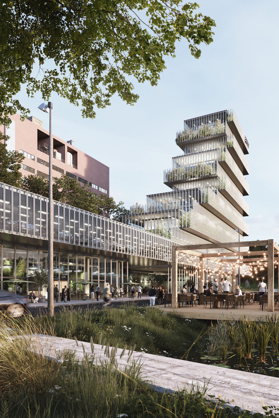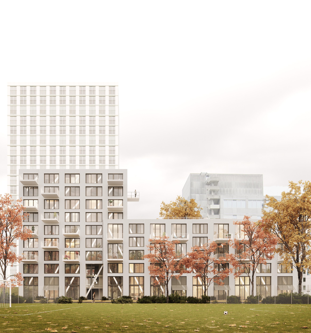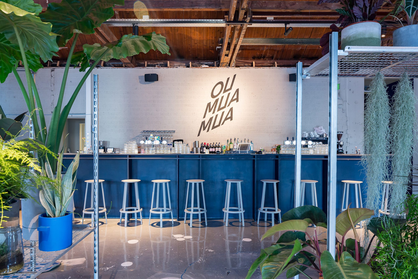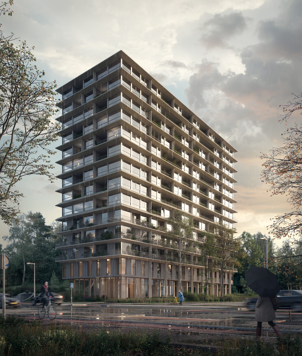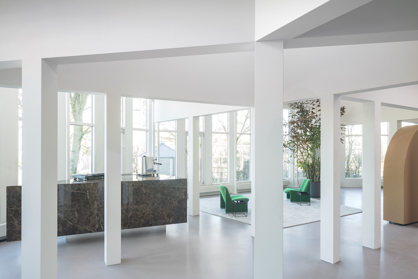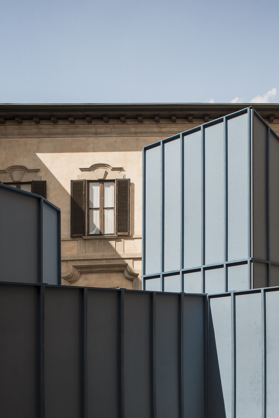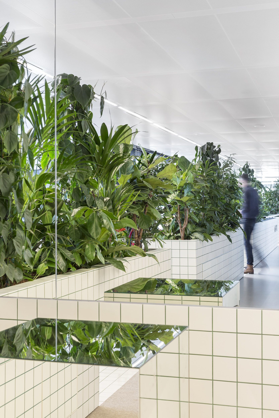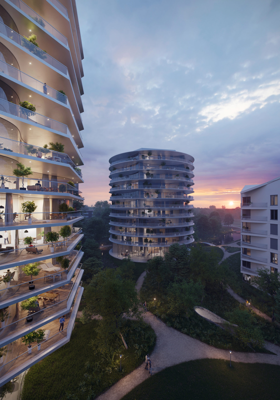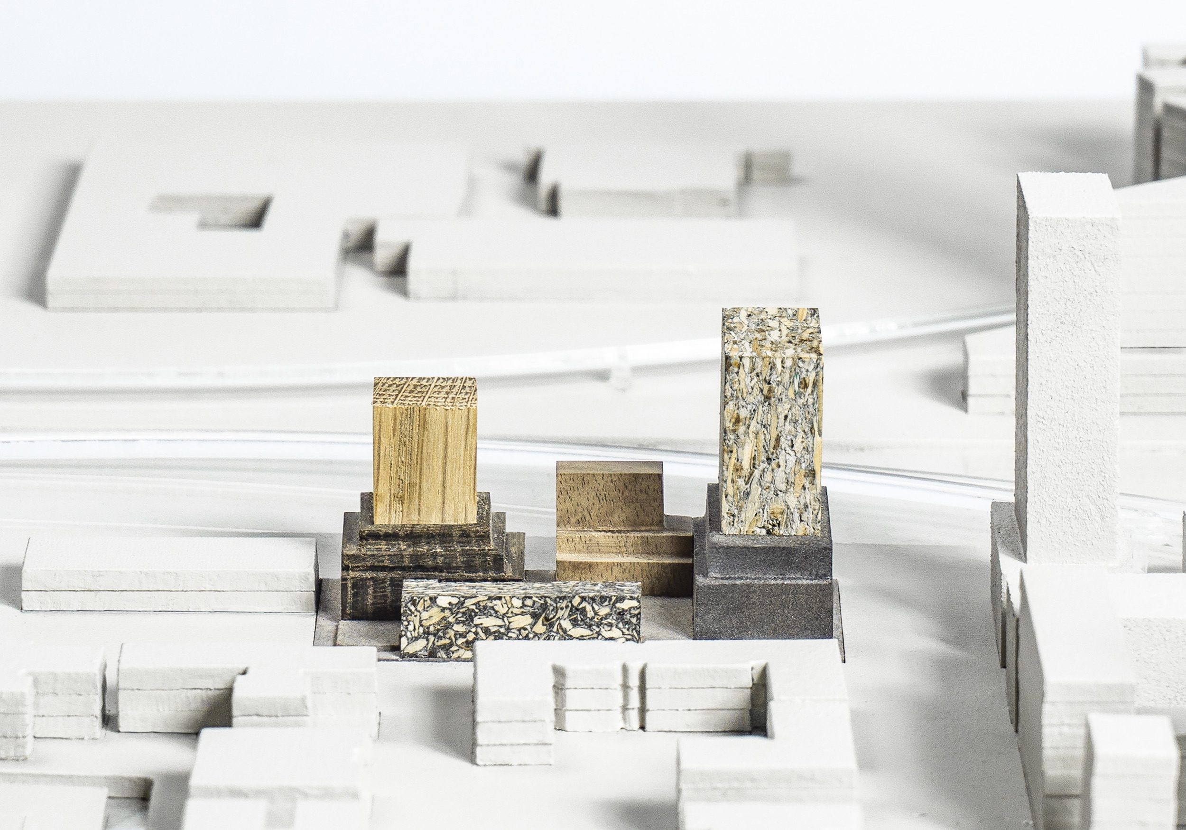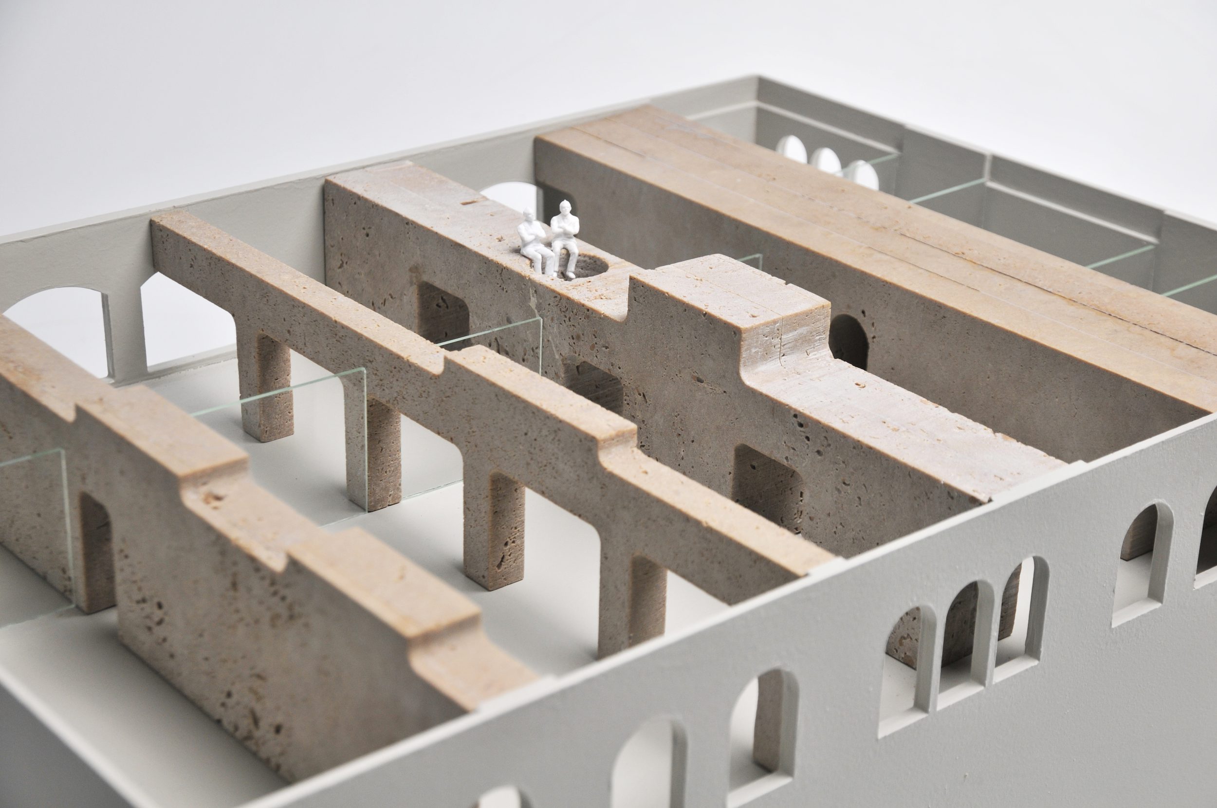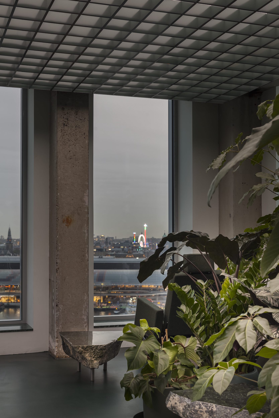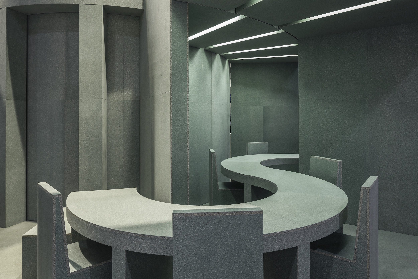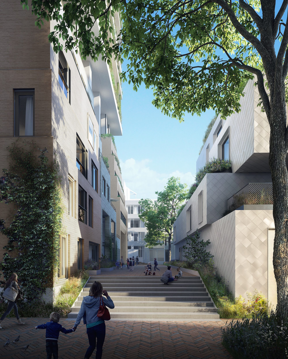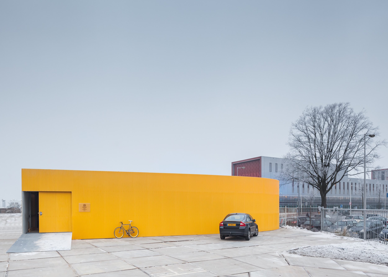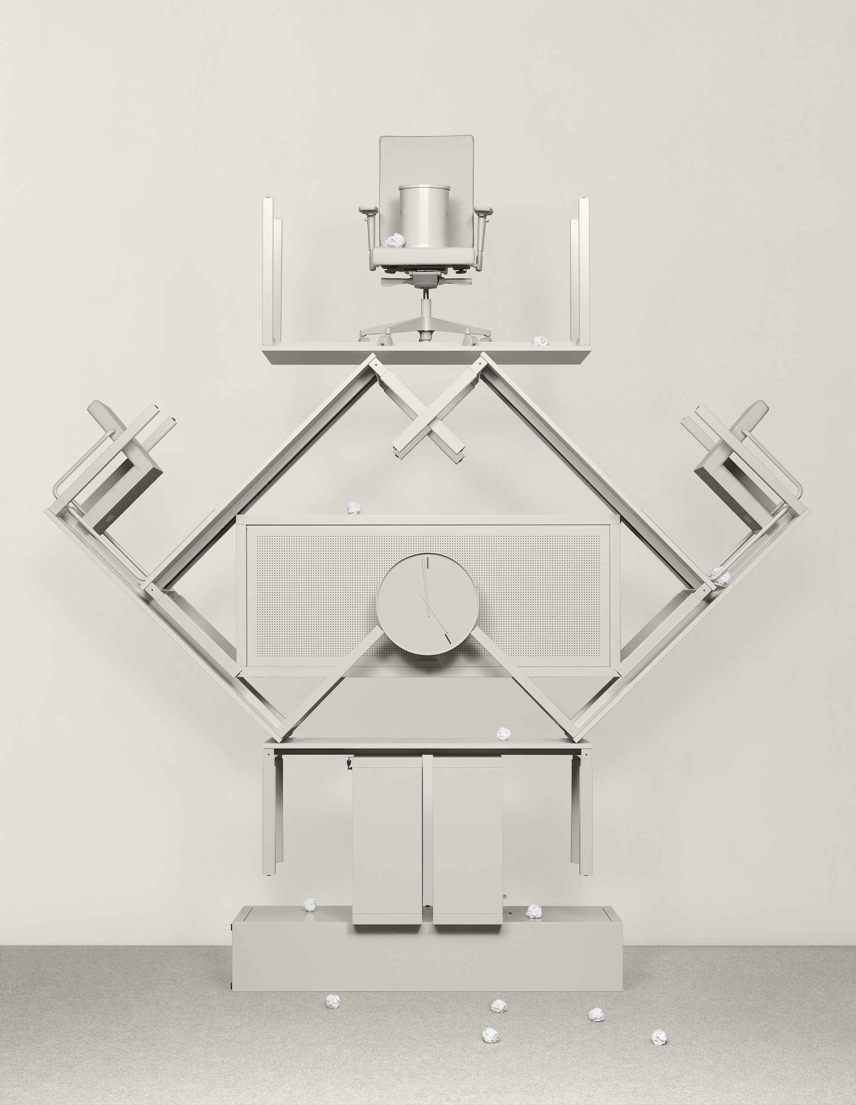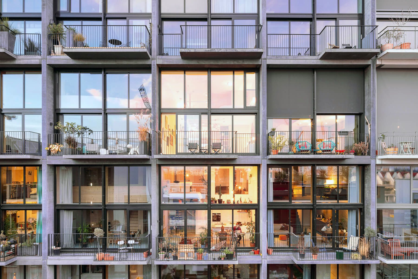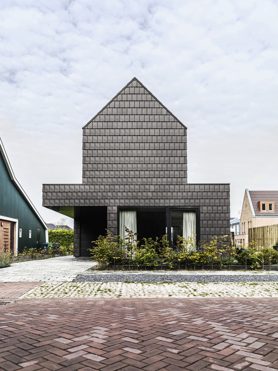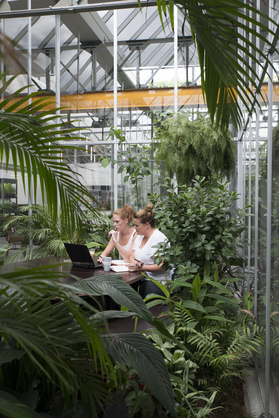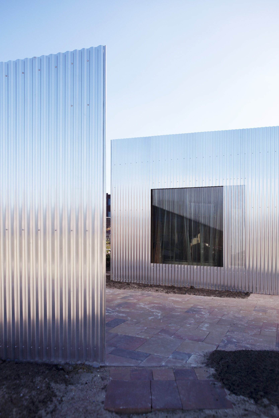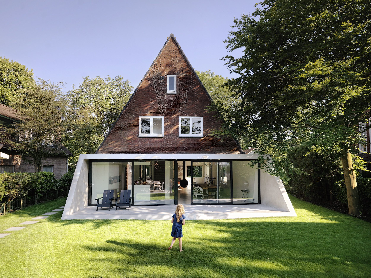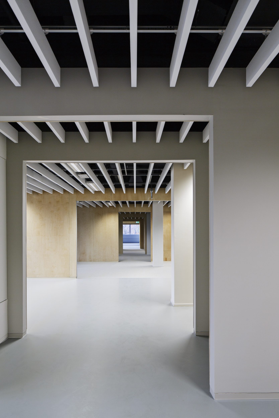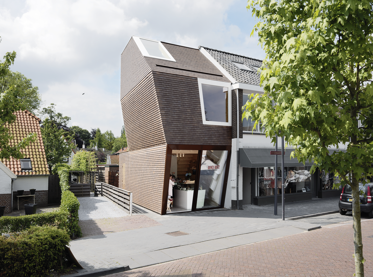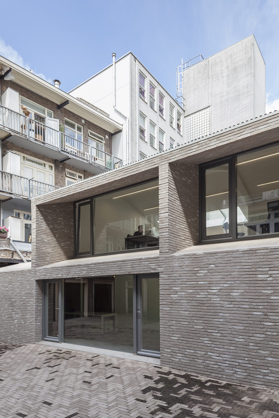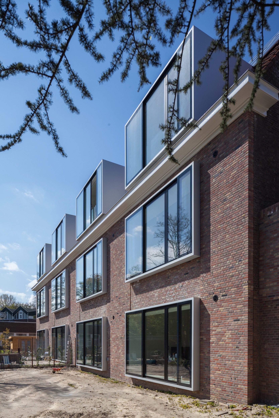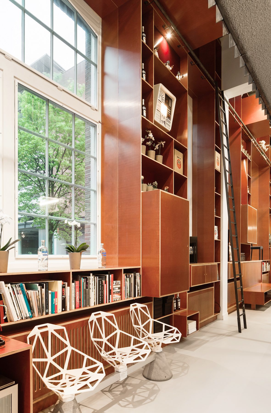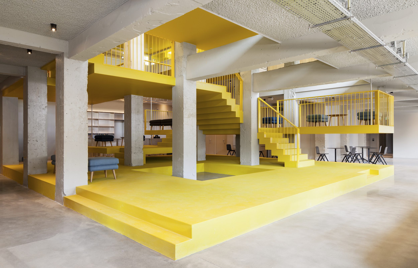Overview in images of Refläkt, a project by Space Encounters Office for Architecture
About Refläkt, a project by Space Encounters Office for Architecture
A spaceship that seems like it is going to lift off at any moment, fleeing the boring concrete and brick boxes of industrial park Isselt in Amersfoort. This is how the design for the Dutch headquarters of SF Fläkt, a Swedish producer of heating and ventilation technology, was described upon completion in 1974. After twenty years of vacancy, the building will be renovated and transformed into Refläkt, bringing the still futuristic-looking building back to life and providing space for exhibitions, an atelier, a café or restaurant, and for local start-up and scale-up companies. With the design of the transformation both the interior and exterior of the triangular core will be updated, as well as the ground floor and roof landscapes.
The original design for Refläkt was the first solo project of architect Peter Gerssen, after having worked at the office of famed postwar architect Hugh Maaskant. The three silver, aluminium-clad cylinders are connected by a triangular core and together stand on 21 stilts in a pond that was part of an ecological recreational terrain annex car park. The sculptural and innovative design is built with a high level of prefabrication, consisting of 380 prefabricated concrete pie-shaped floor elements and 380 curved facade elements, as well as 17 prefabricated columns. This reduced the building time to ten months.
Sustainability was part and parcel of the design of the building. Its cylindrical shapes form the optimal ratio between volume and facade surface, of which only 20% consists of slim horizontal windows at eye level when sitting behind a desk. Sunscreens of a fine bronze mesh could be lowered in front of the windows without obstructing the view towards outside while keeping the building cool in summer together with the aluminium ‘heat-shield’. The building was outfitted with automatic climate control, a ventilation system that was integrated into large circular lamps, of which the lighting could be regulated individually, a closed water cooling system, and a quiet, integrated vacuum system that allowed for cleaning by day so that the building could be “turned off” at night.
