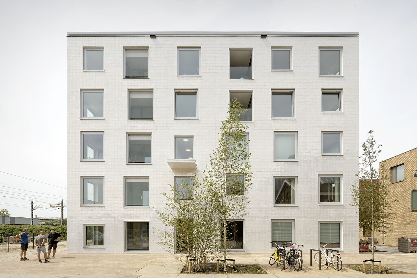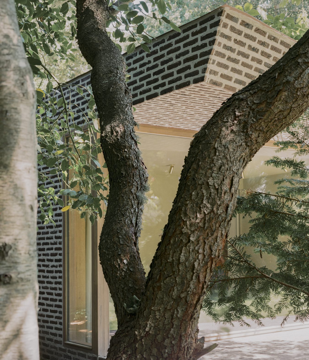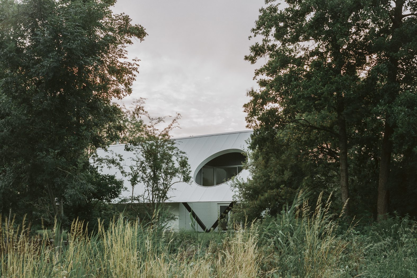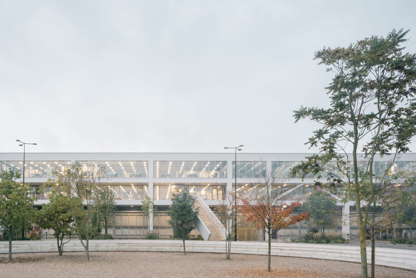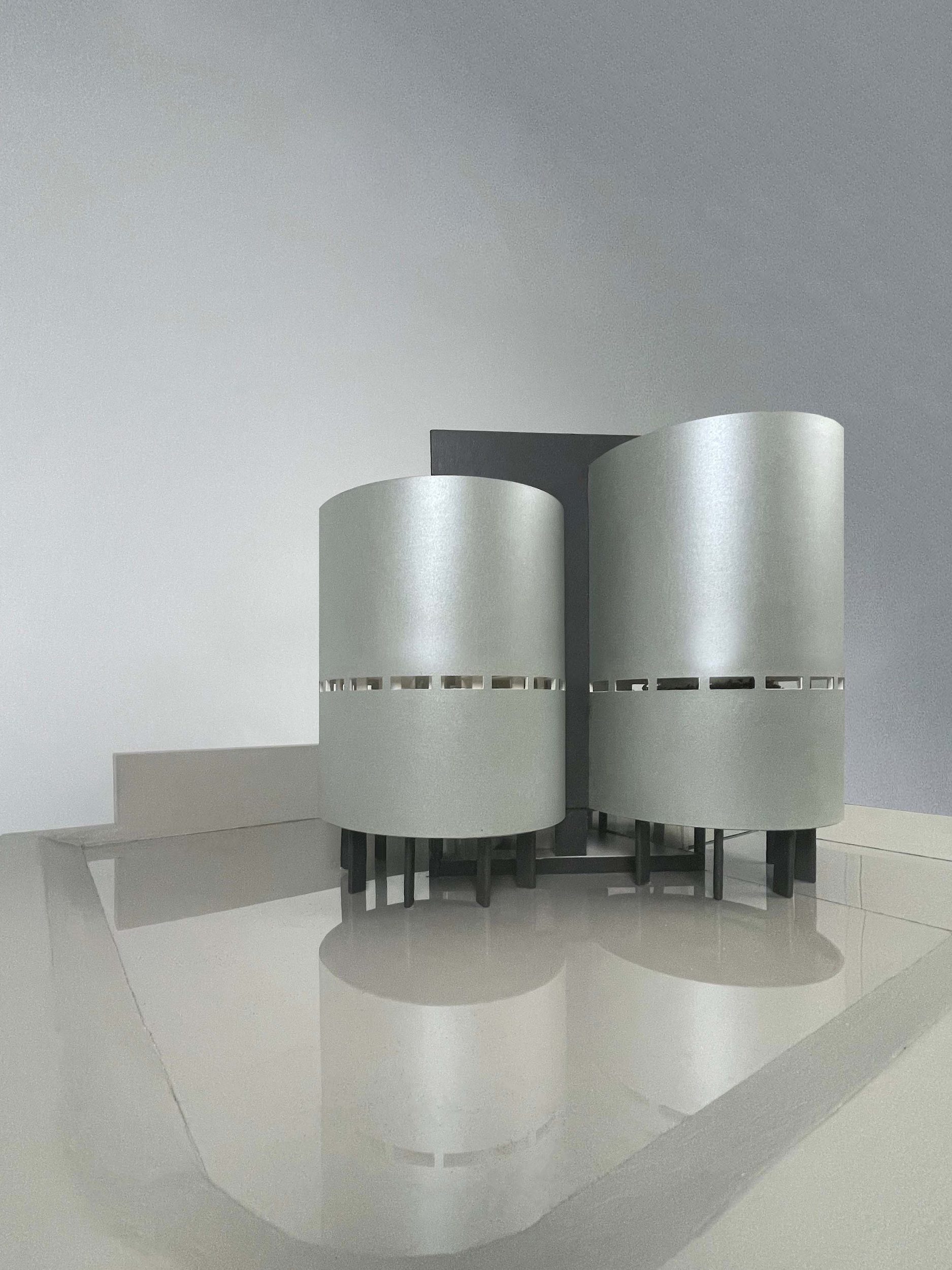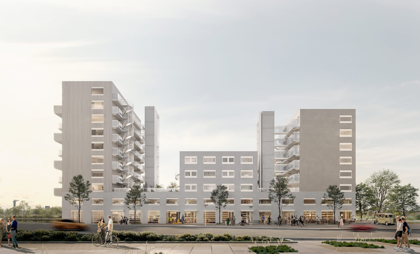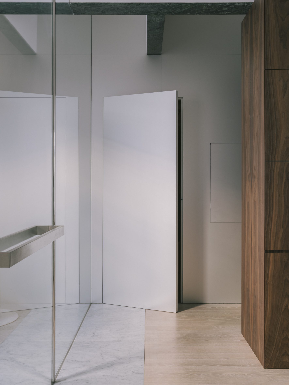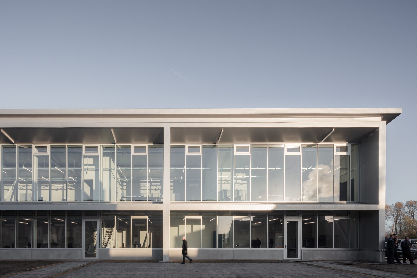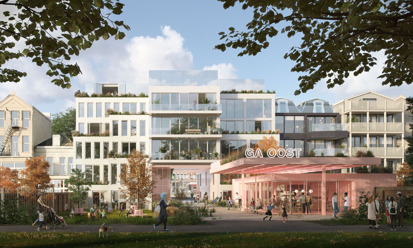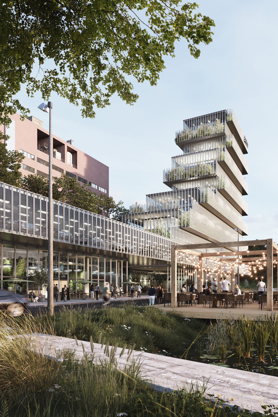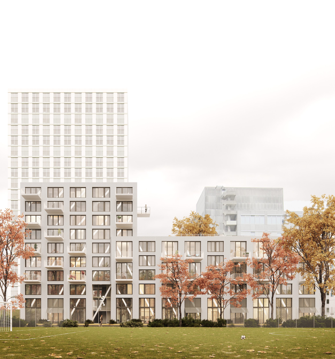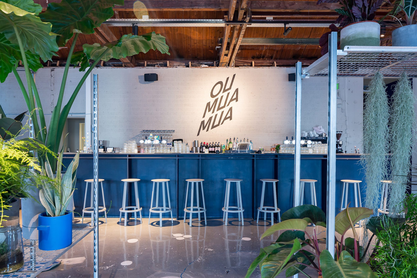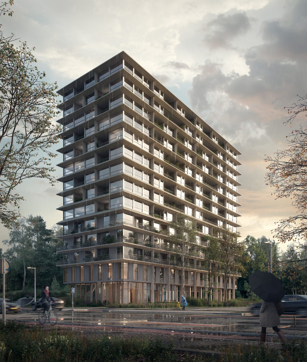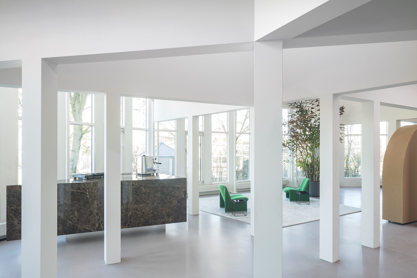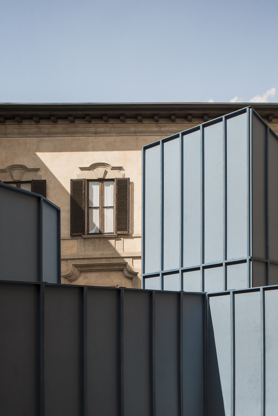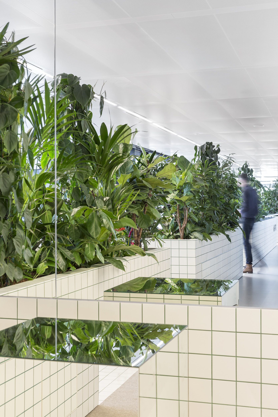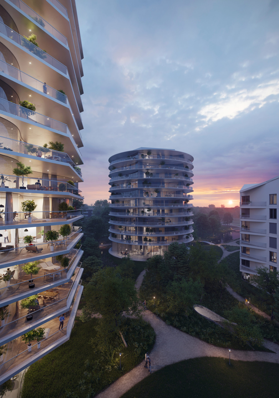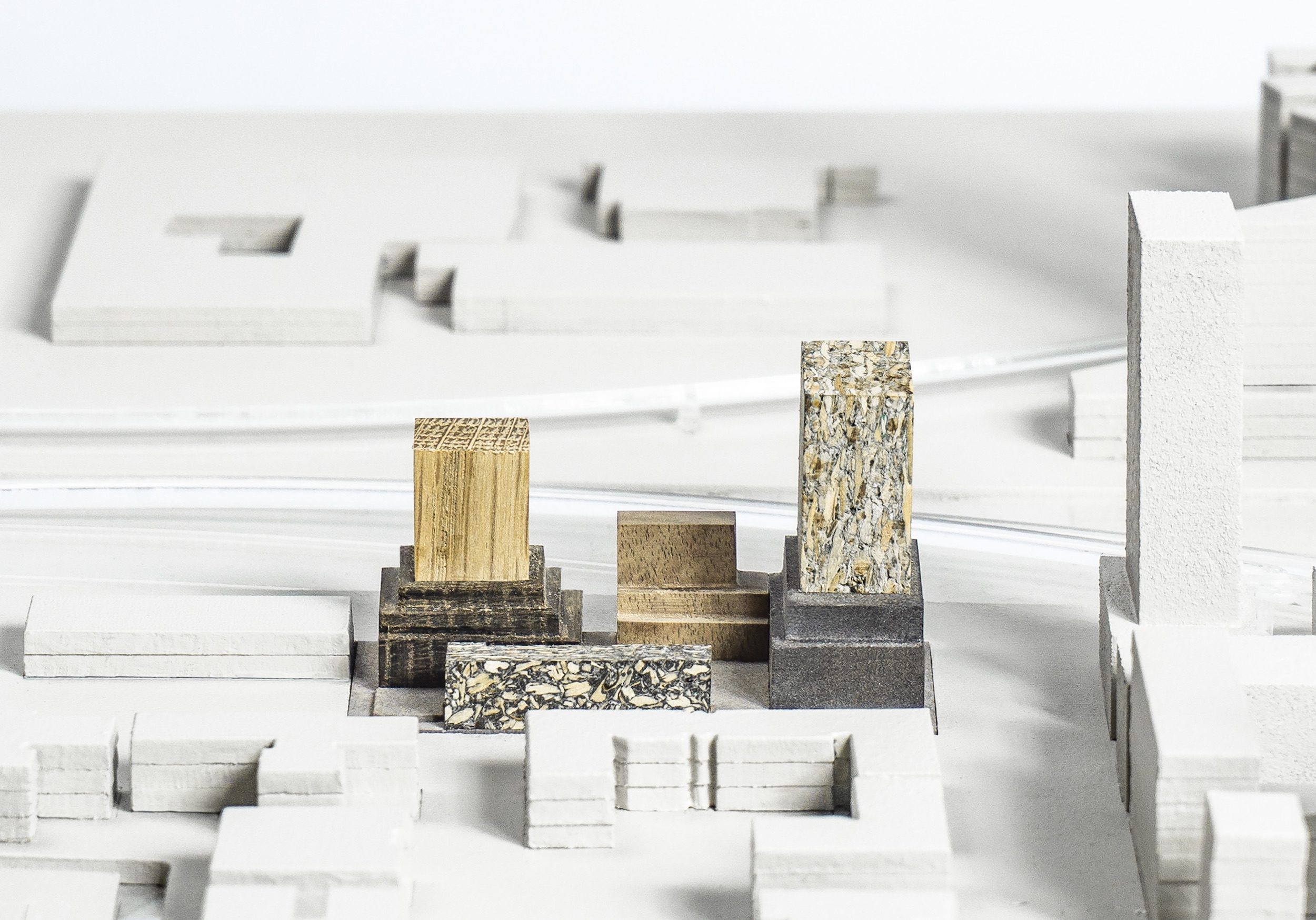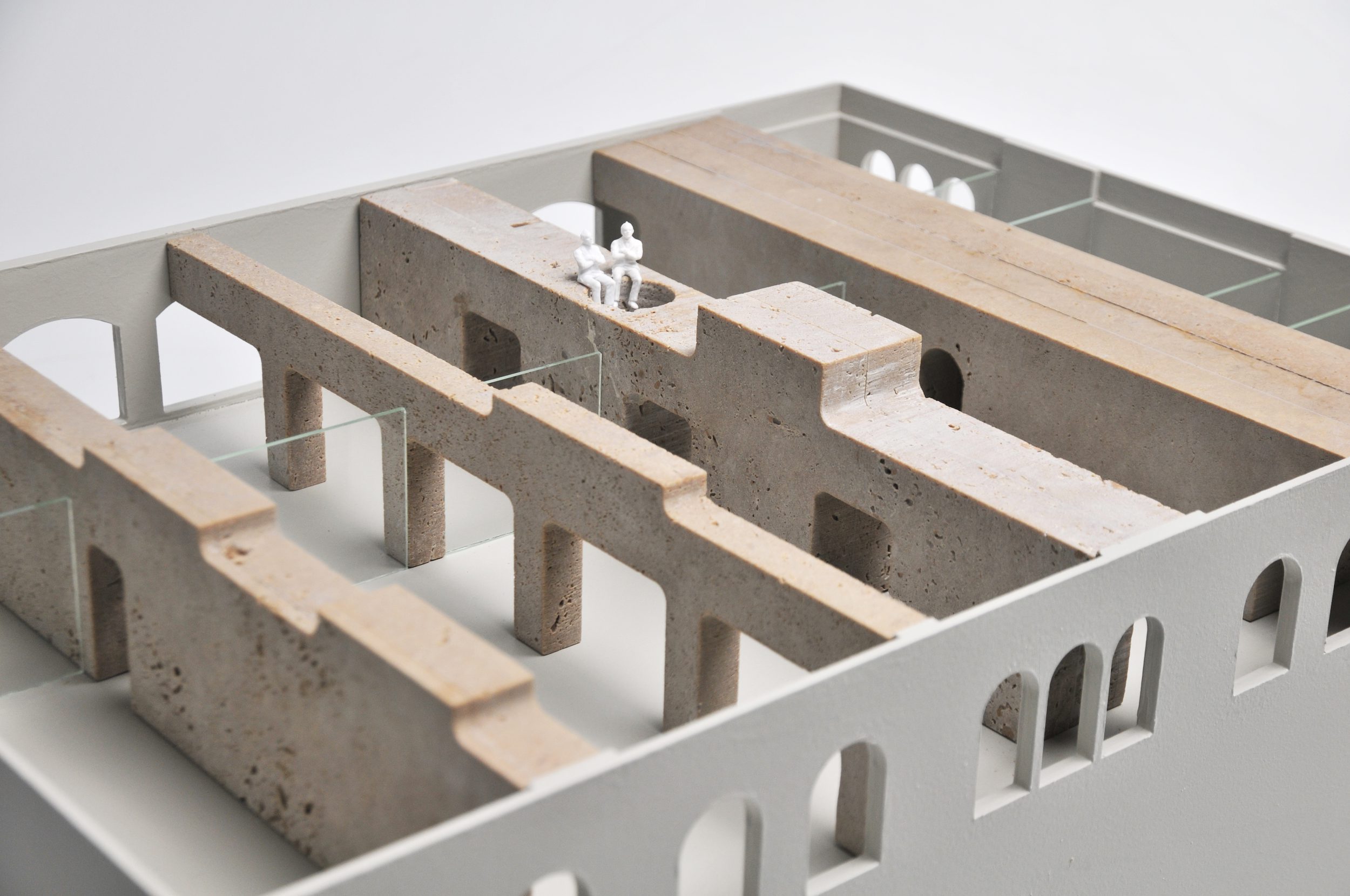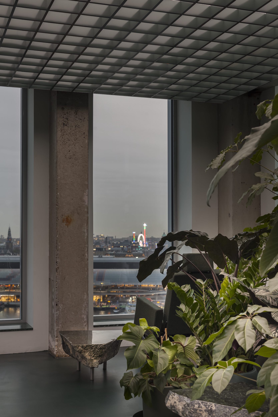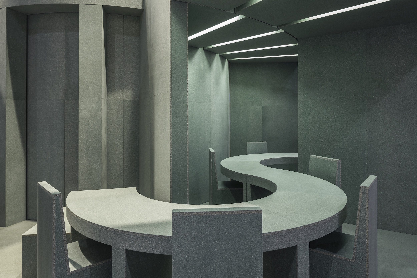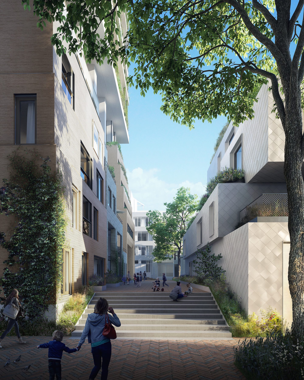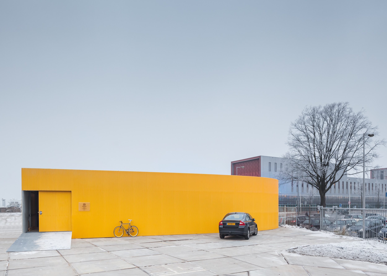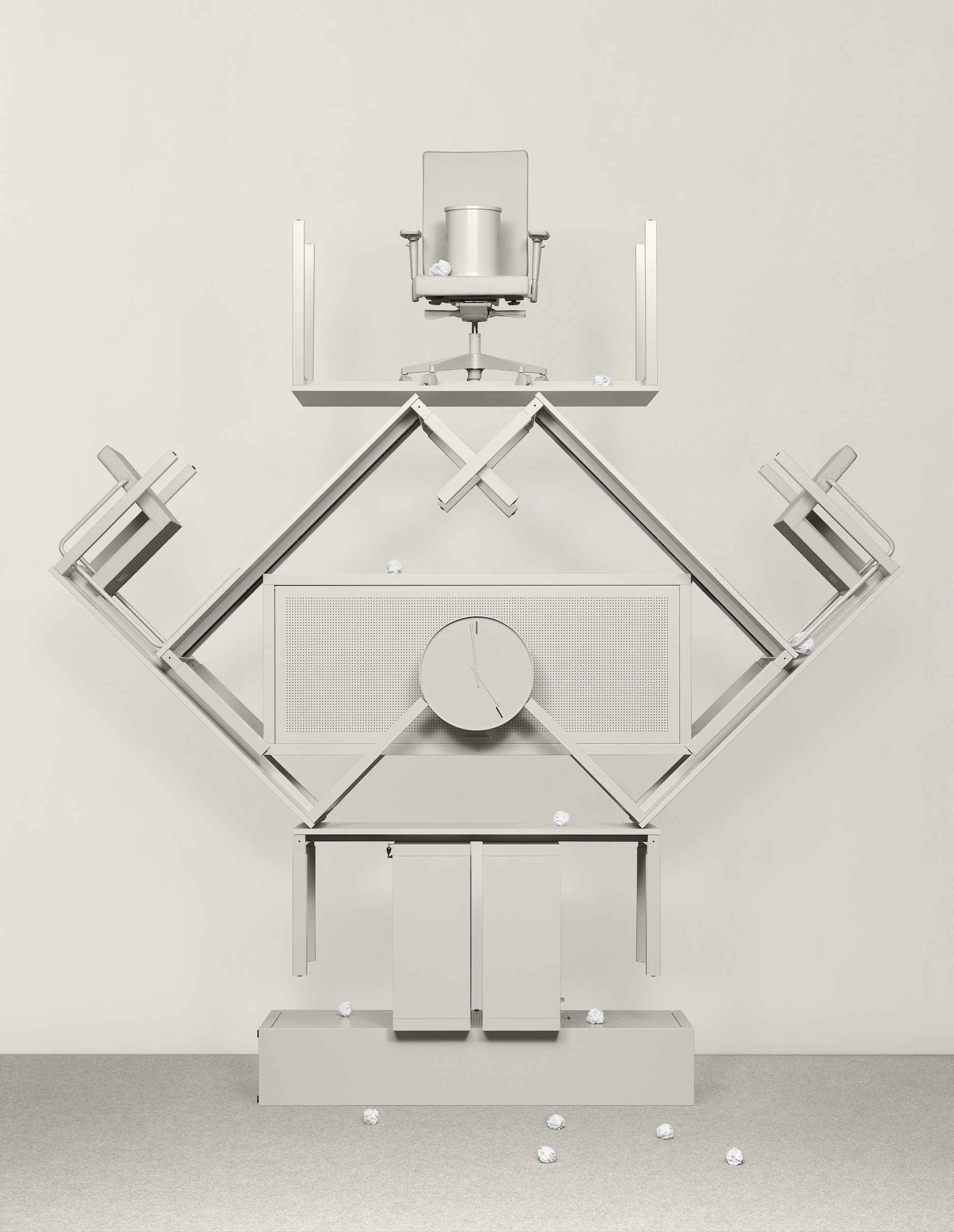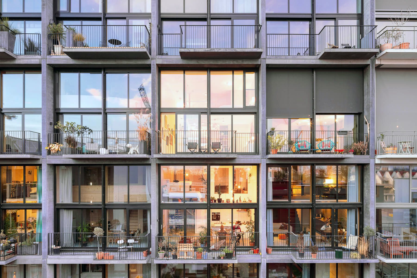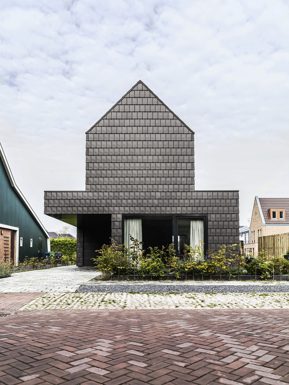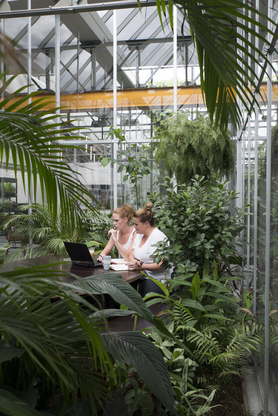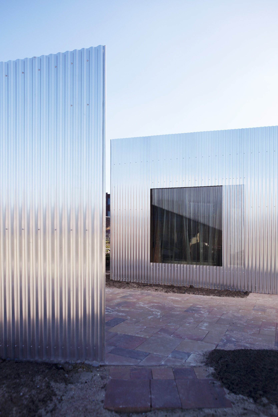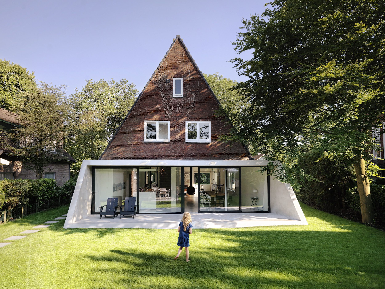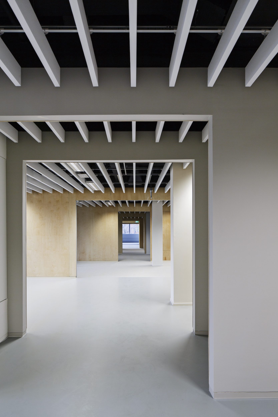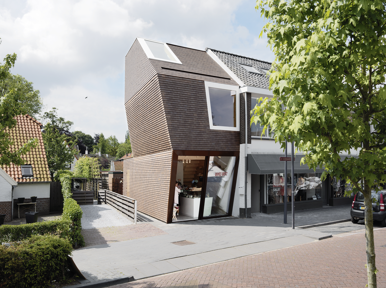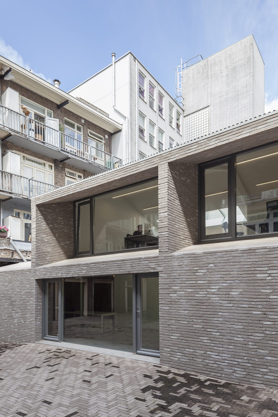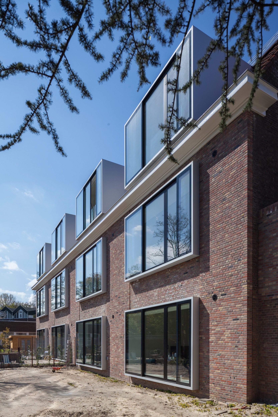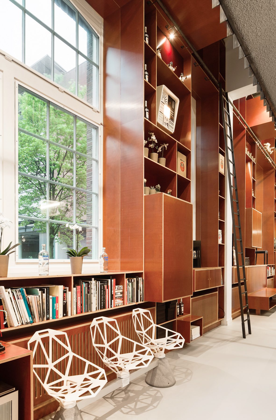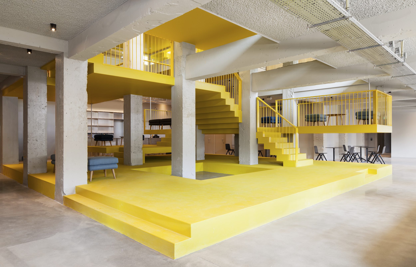Overview in images of Kenniskwartier 2A, a project by Space Encounters Office for Architecture
About Kenniskwartier 2A, a project by Space Encounters Office for Architecture
How to design a place that is welcoming to people, animals and plants amidst an ocean of corporate architecture clad in mirrored-glass? The design for Kenniskwartier 2A serves as a beating heart for people to meet, work, play and enjoy the sunset from the many green rooftops part of its elaborate roof landscape. The project is envisioned as a catalyst to enrich and enliven the Kenniskwartier of Amsterdam’s Zuid-As business district. The design serves as an urban biotope that aims to be the community hub for the area by introducing a highly diverse function-mix of various housing programmes, office spaces, public and common facilities as an art-house cinema, shops and an art gallery; injecting the area with around the clock vibrancy.
The prominent urban block is comprised of two towers and a connecting midsection. While each part has a distinct shape, silhouette and material palette; strategically positioned openings, cuts and breaks in the different volumes root the project in its direct surroundings. The 80 metre tall, green residential tower is situated at the western corner of the plot and houses 220 dwellings ranging from studio’s to family housing. The acute angled, golden-brown 94 metre tall tower on the opposite end contains office spaces, connecting to the Zuid-As business district. The lower mid-section wraps the two towers together and facilitates, in addition to housing, the elaborate public and collective programme, among which a public greenhouse that interweaves the different programmes.
Sustainability, circularity and energy positivity are an integral part of Kenniskwartier 2A as the design exploits the architectural richness of solar energy, water retention and roof-top vegetation. Kenniskwartier 2A is a ‘Paris Proof’ building design that is up to the standards of BREEAM Excellent and WELL Gold Core & Shell certification. The design has integrated solar panels in the facades and rooftops of the two towers with E-bikes and shared E-mobility in the basement serving as an electricity buffer for the 860.000 kWh of energy generated by the 5.573 m2 of solar panels. Its greenhouse, green terraces, balconies, courtyards and fourteen green rooftops provide lush (semi-)outdoor spaces ranging from more intimate and private spaces to spaces with a highly public character. A carefully curated selection of vegetation strengthens and stimulates the local biodiversity.
Water is retained through all of the green roofs, which function as water buffers. This water is used in the building’s internal water cycle, reducing the use of clean drinking water. The project’s midsection forms the circular heart of the design as CO2 is retained through its wooden structure and facade, which is modular, flexible and demountable. Additionally, the office tower has a spacious and open column structure, while the housing tower has a structural facade making it possible to freely rearrange interior partition walls for changing demands and housing typologies. Combined, the structure of the different parts add up to a flexible and open design, inviting the various people, animals and plants to settle, appropriate and blossom in Kenniskwartier.













