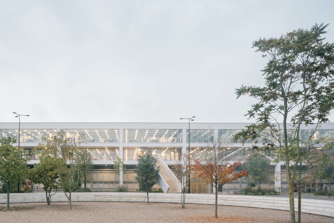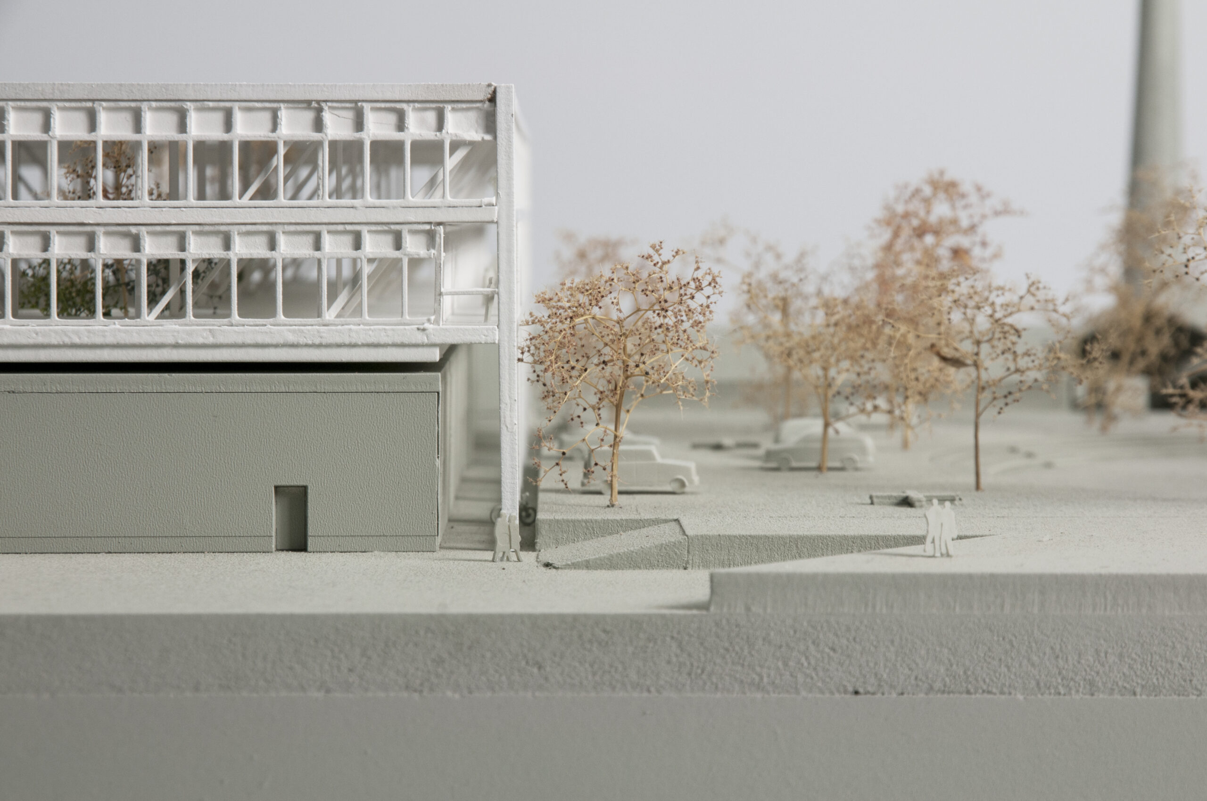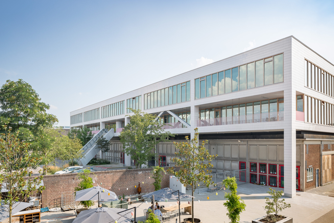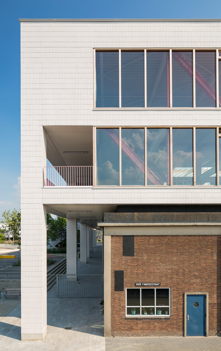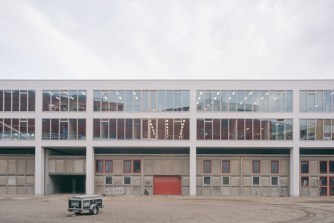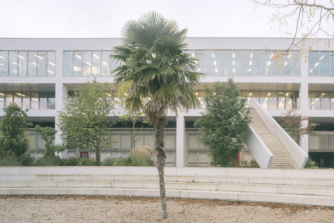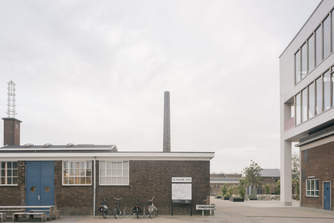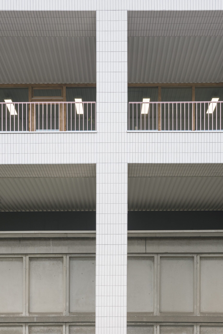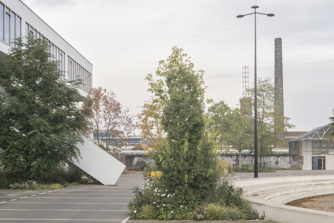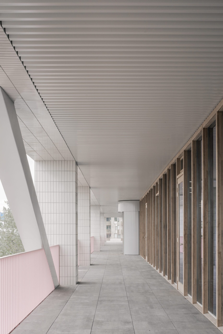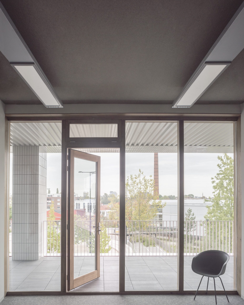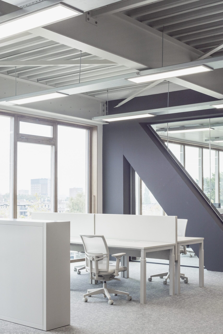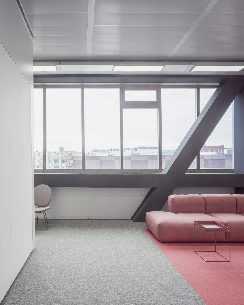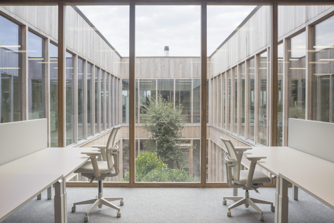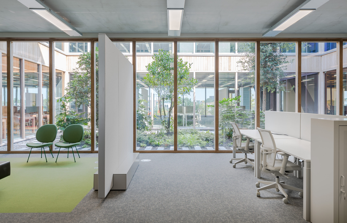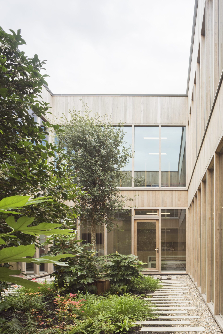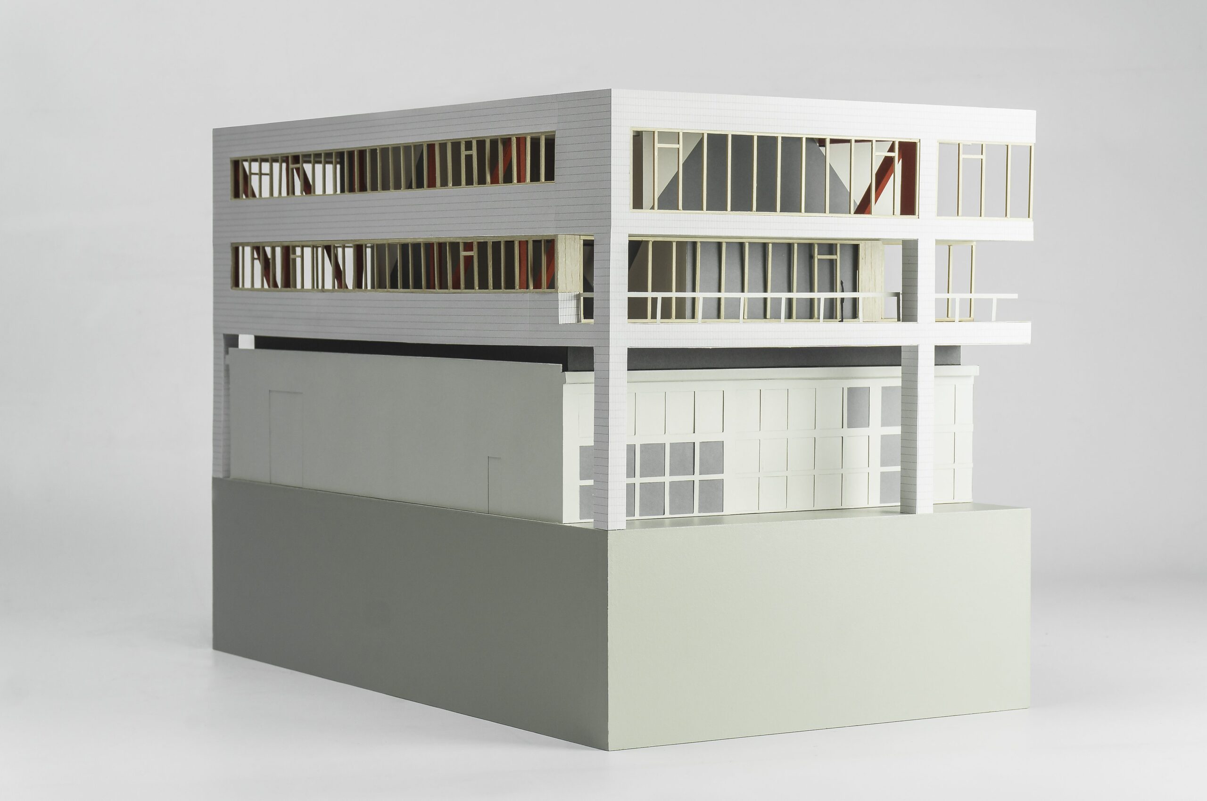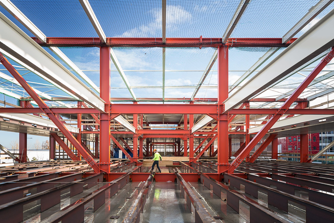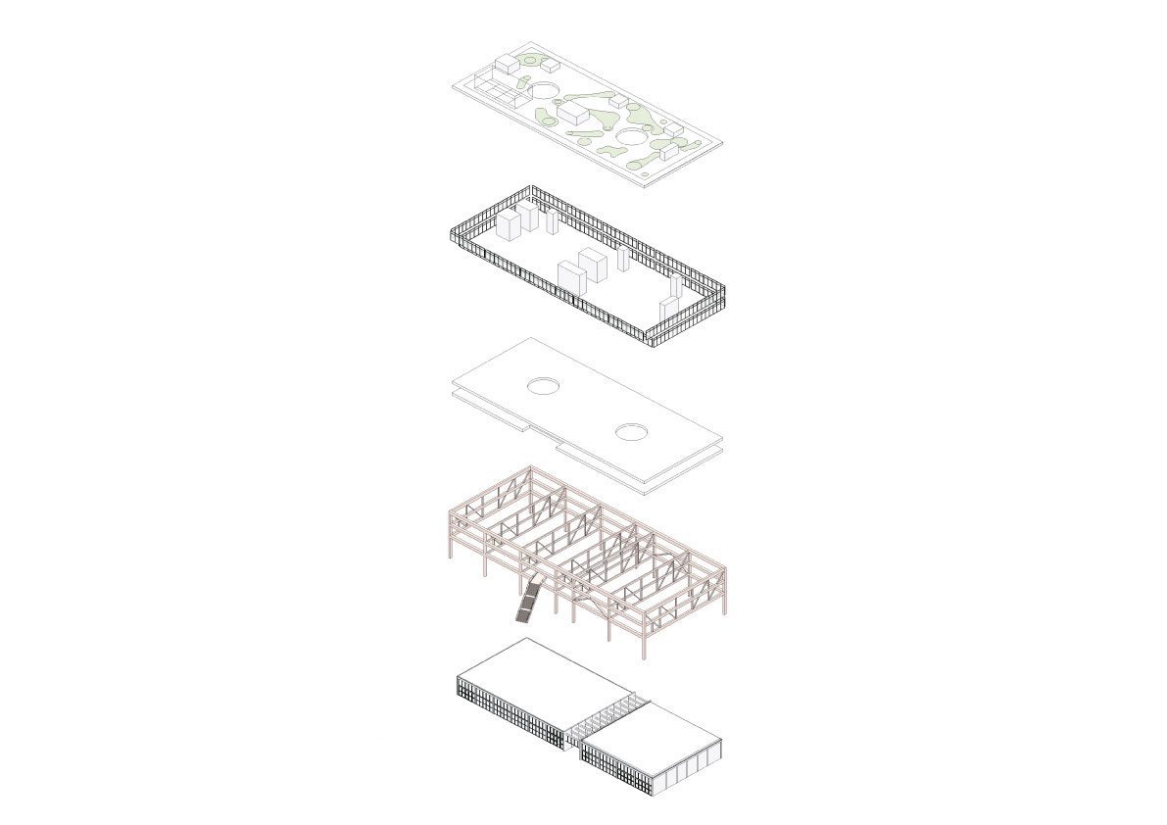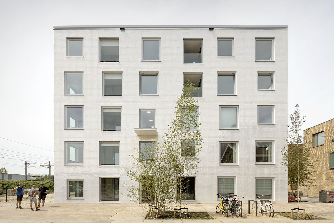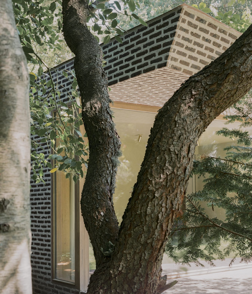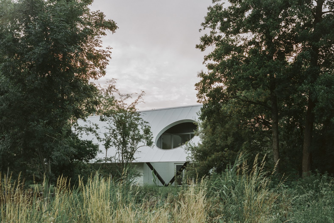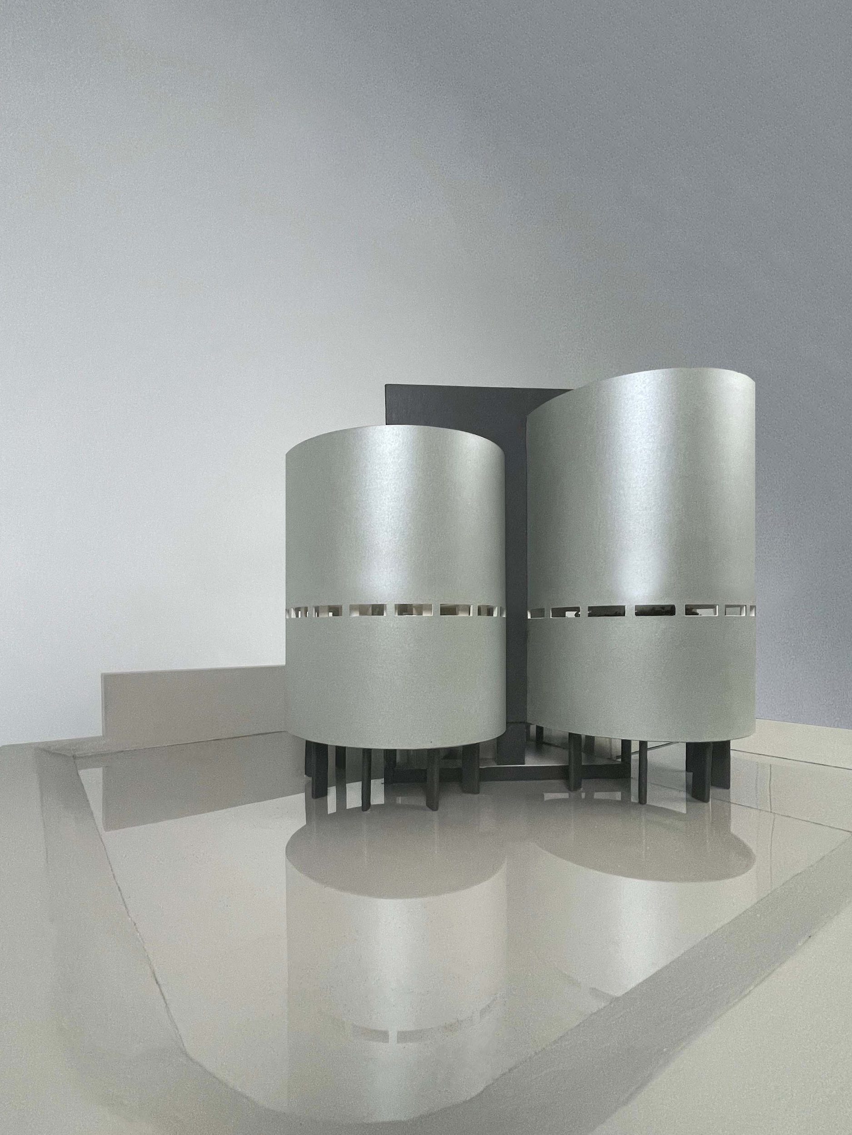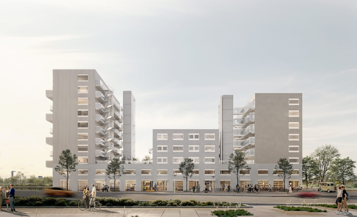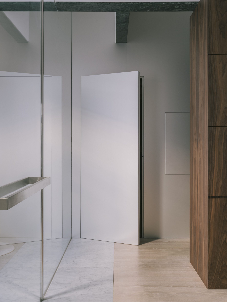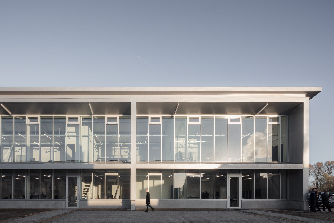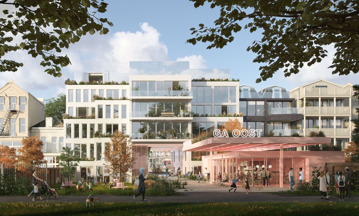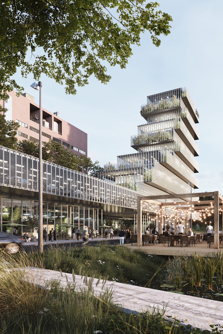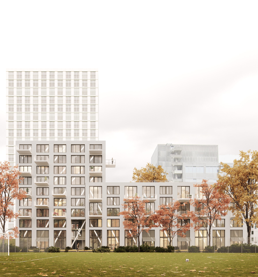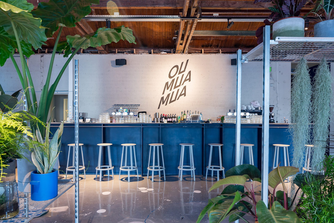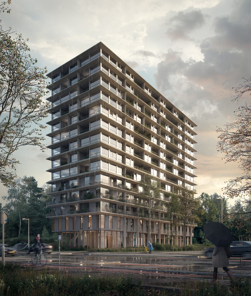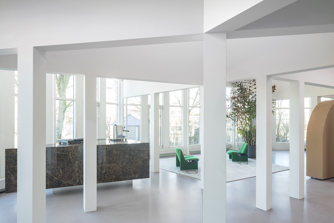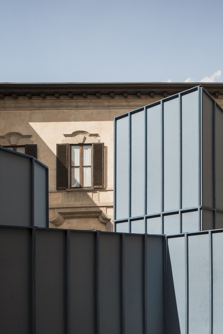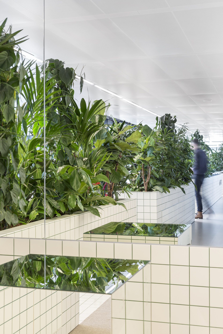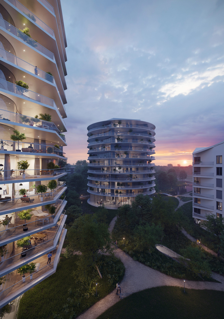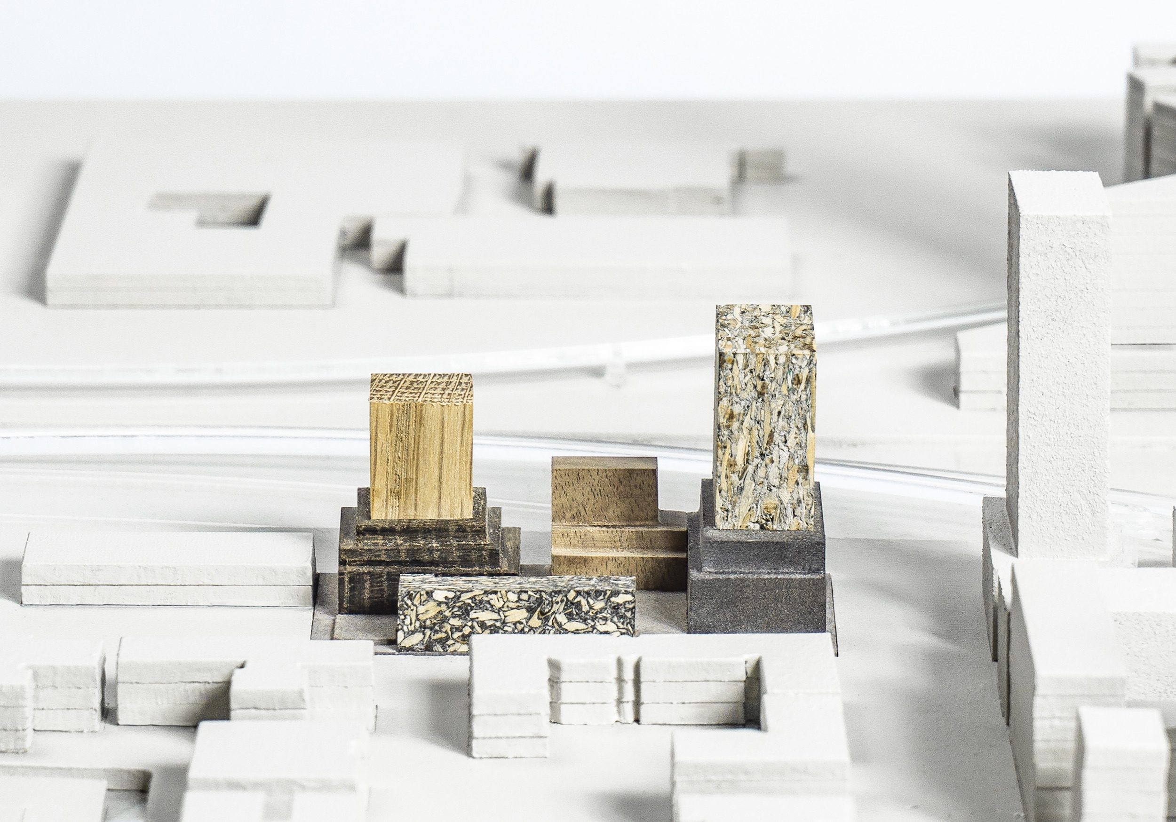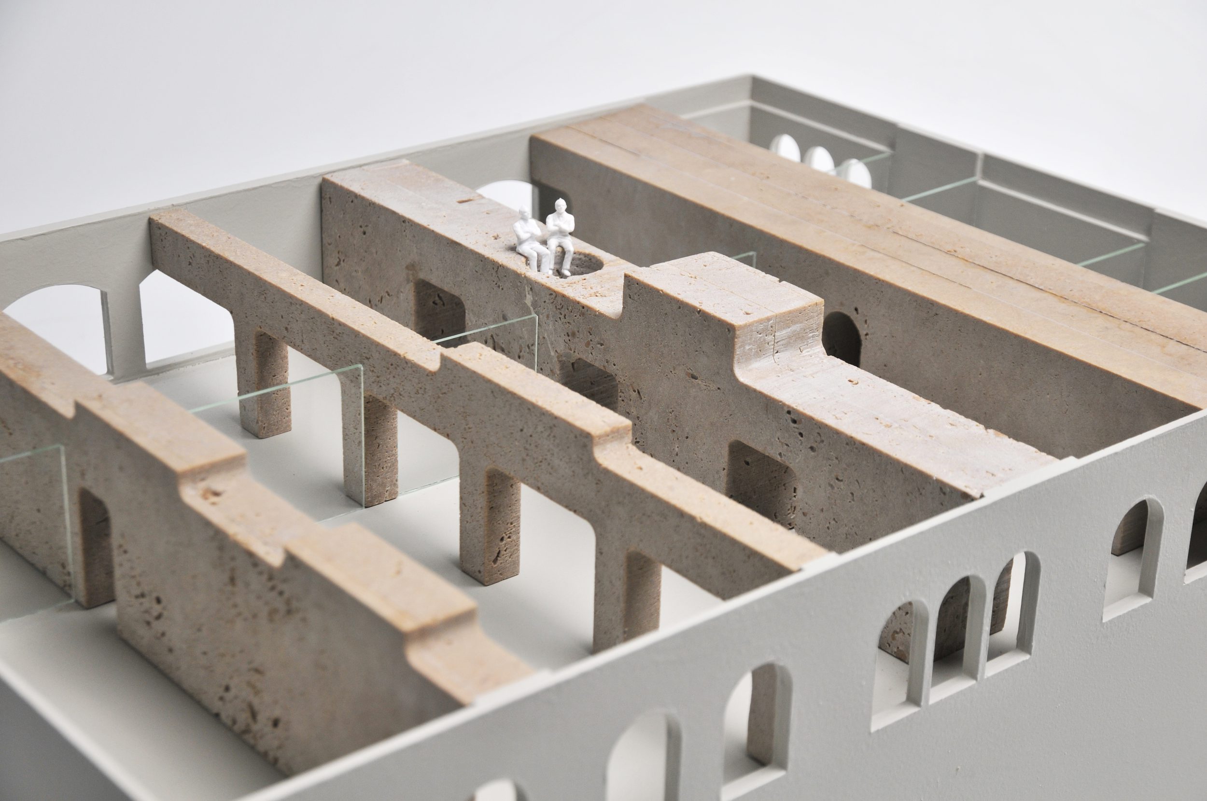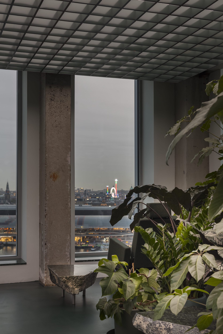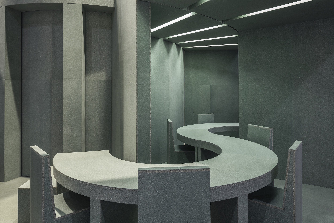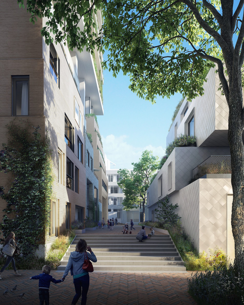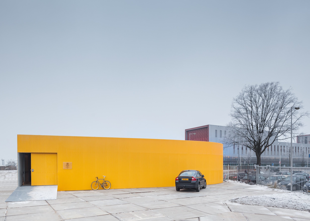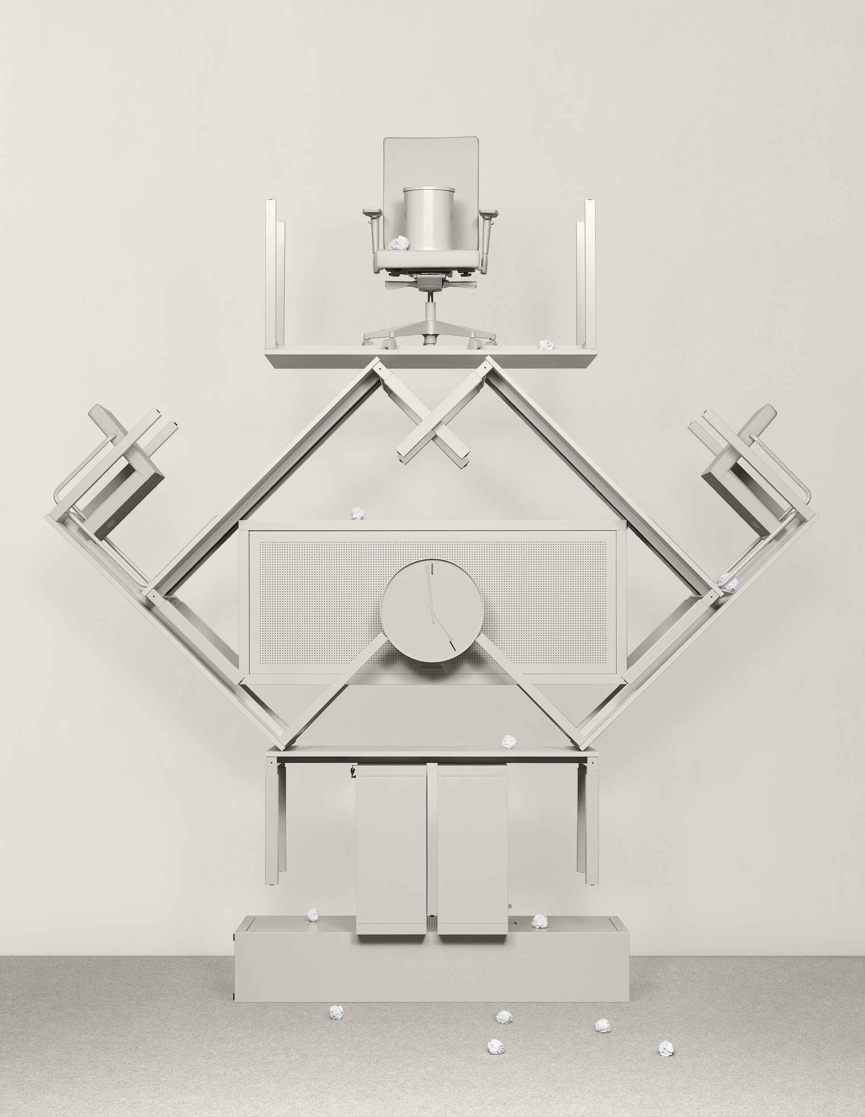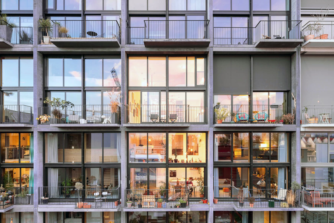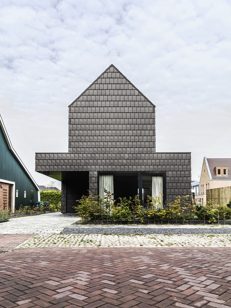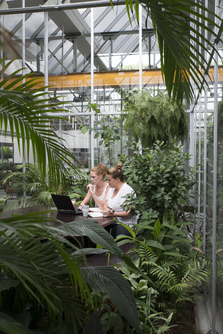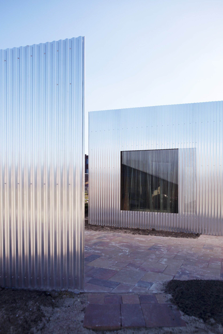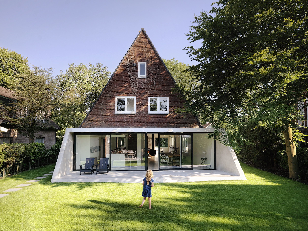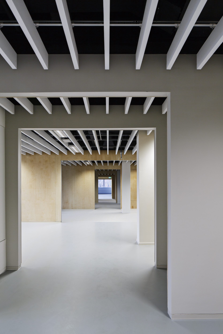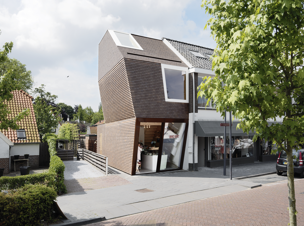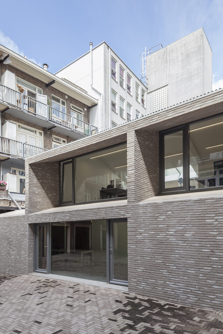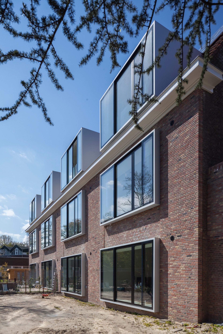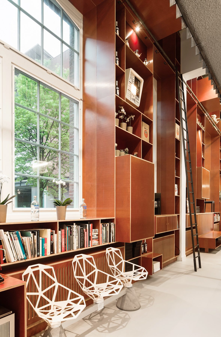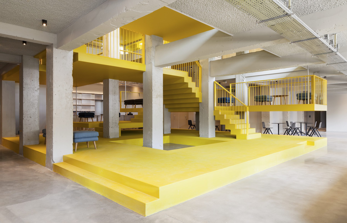Overview in images of Het Platform, a project by Space Encounters Office for Architecture
About Het Platform, a project by Space Encounters Office for Architecture
Akin to many former industrial areas once located at the border of a town, De Nieuwe Stad in Amersfoort has over time become an exciting and a centrally positioned development opportunity in an expanded city. Compared to its neighbouring historical centre, the scale of the site is larger and the architecture simpler. With the transformation and densification of ‘Hal6’, the design of Het Platform introduces a new urban and programmatic layer to the area.
The site of Het Platform is located next to the main train station of Amersfoort and in combination with its urban surroundings forms an ideal environment for high density living. Prior to the design of the building Space Encounters did an urban study for the transformation of the area. Het Platform is the first architectural intervention of an envisioned series of provocative new additions that respect the existing urban fabric. The design of Het Platform was inspired by the industrial poetry and non-design of the industrial heritage of De Nieuwe Stad, which was formulated through economic feasibility, functionality and even laziness.
Technically more of a bridge than a building, the new structure stands above the existing warehouse without a physical connection. Held up with seven enormous red steel rafters holding it in place that are positioned within the rhythm of the architecture of Hal6, engaging Het Platform in a dialectical conversation with its surroundings. Hal6 was one of the existing warehouses, with its long and flat volume being the most distinctive quality. True to this context, the form, materials and details of the new addition are straightforward and its transitions no-nonsense.
