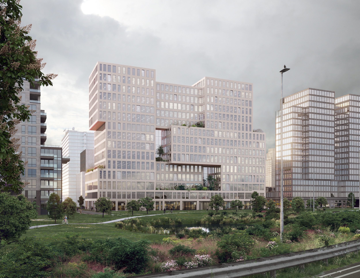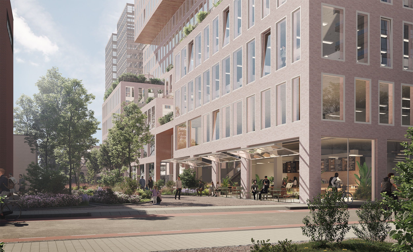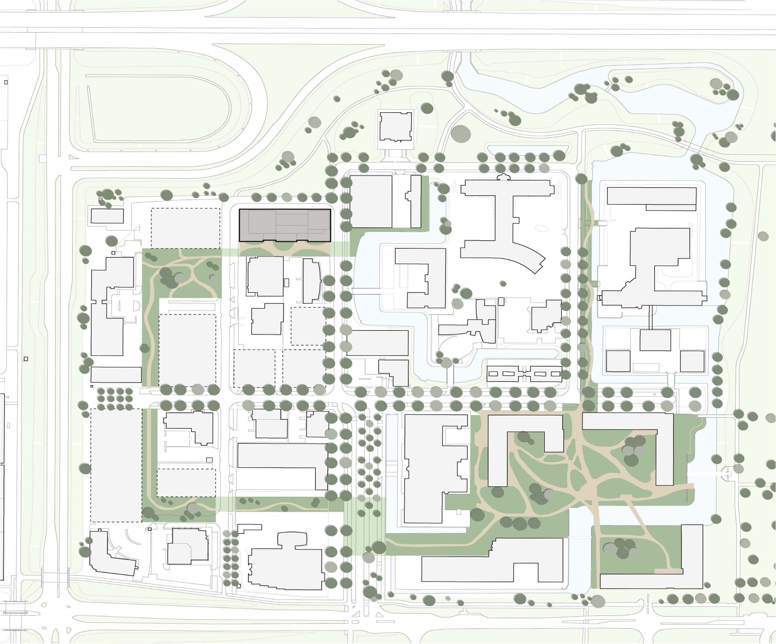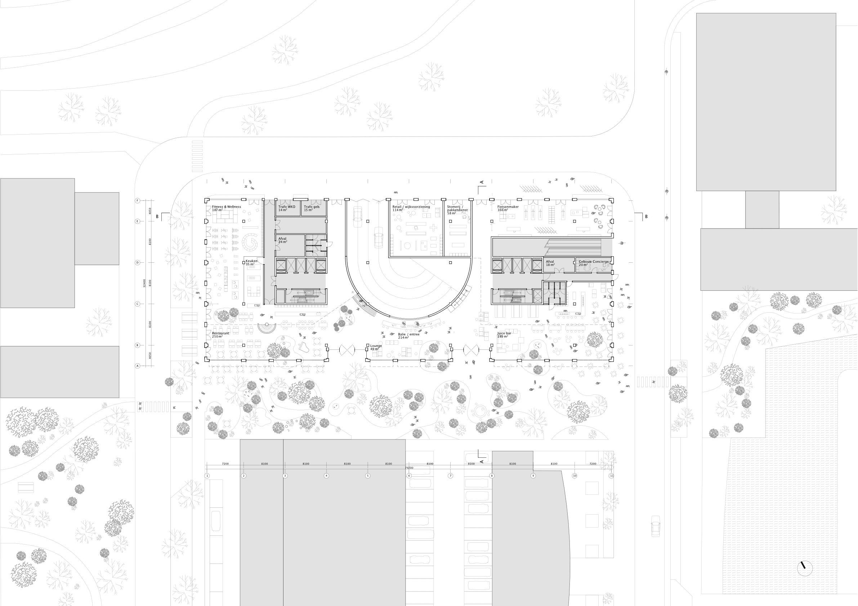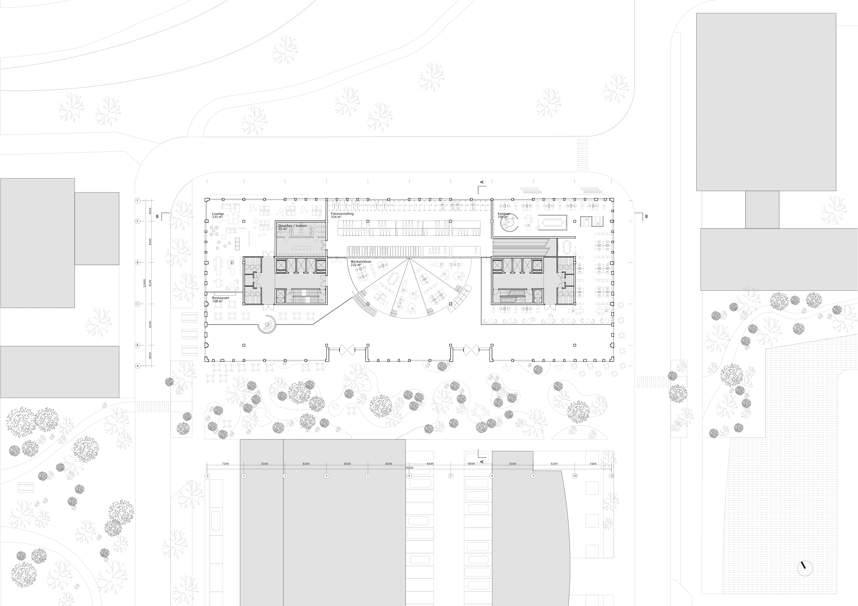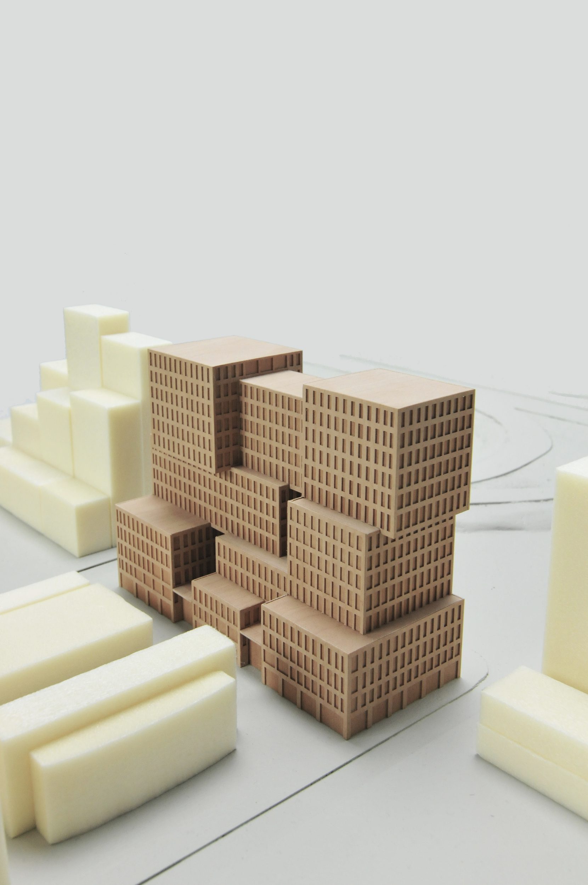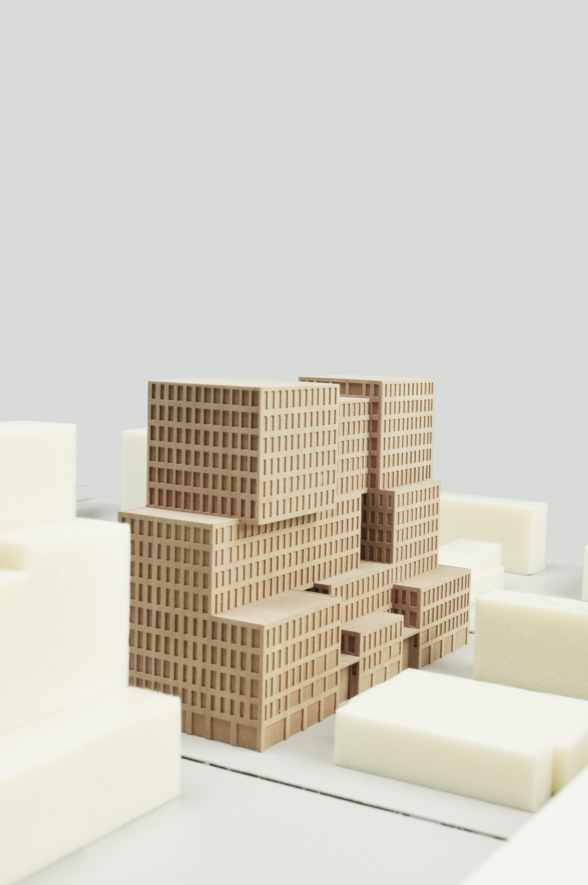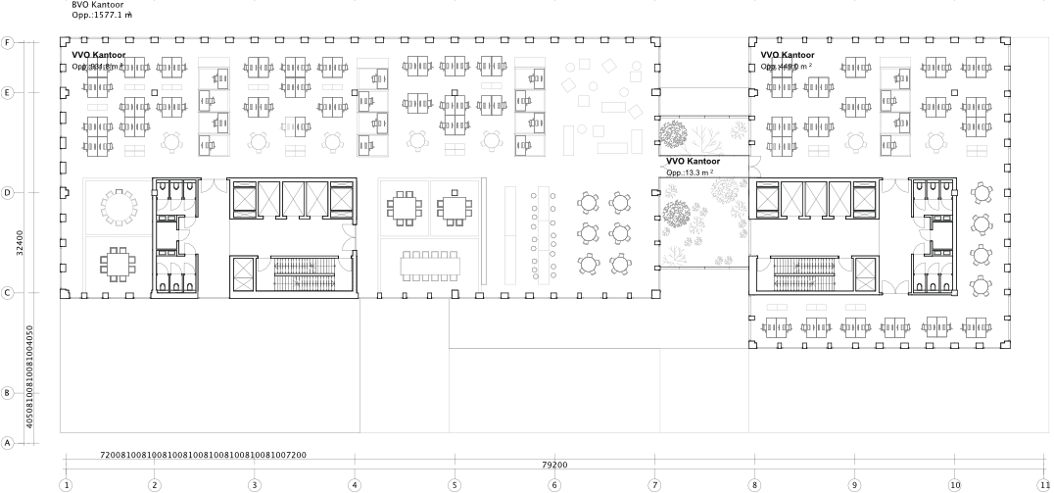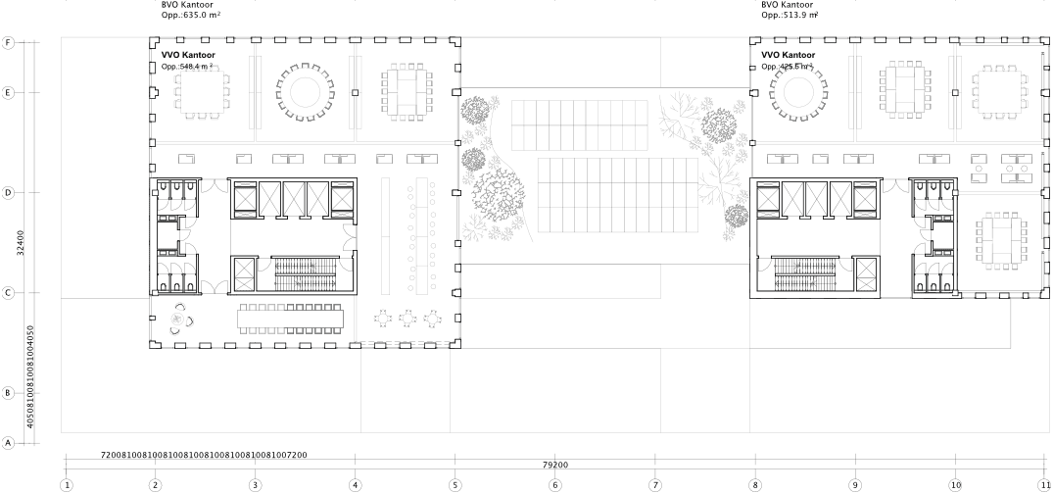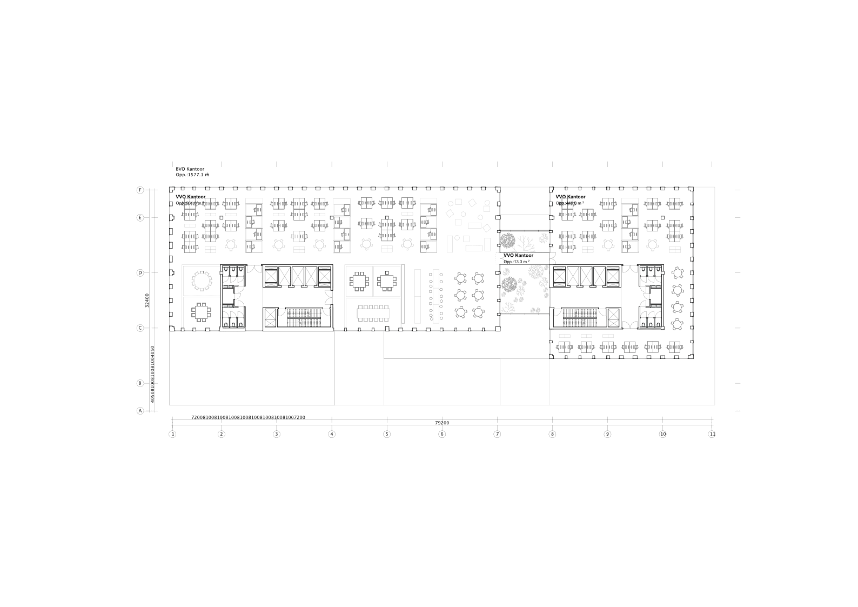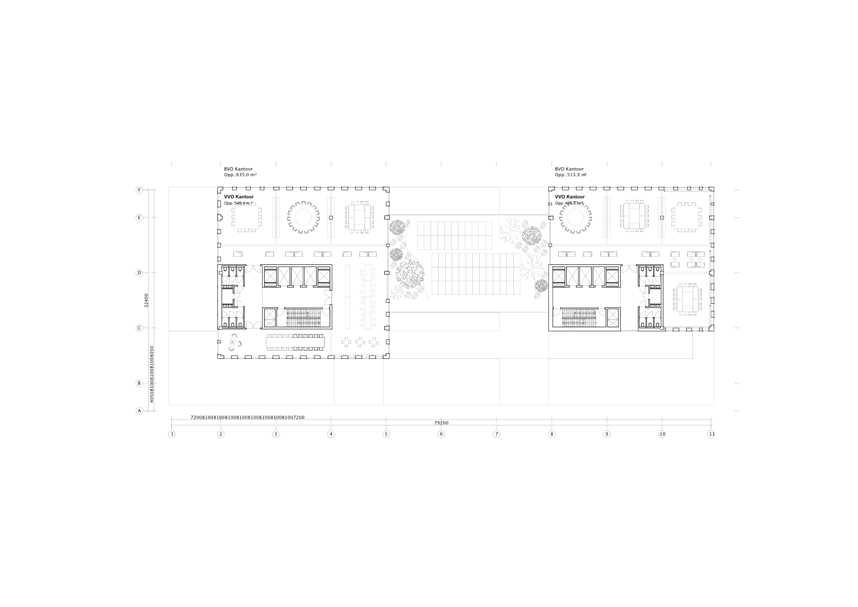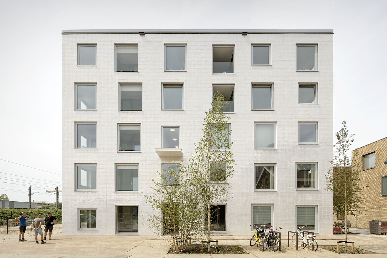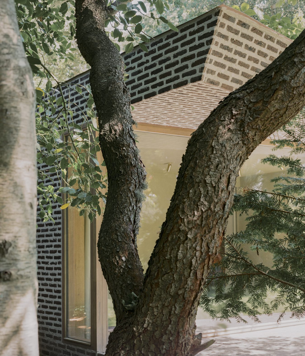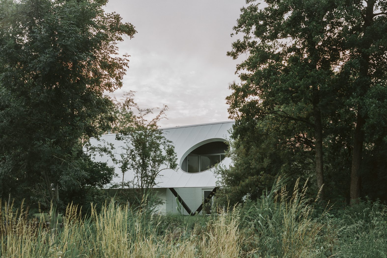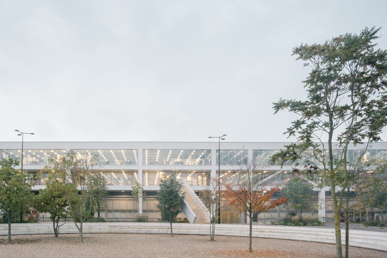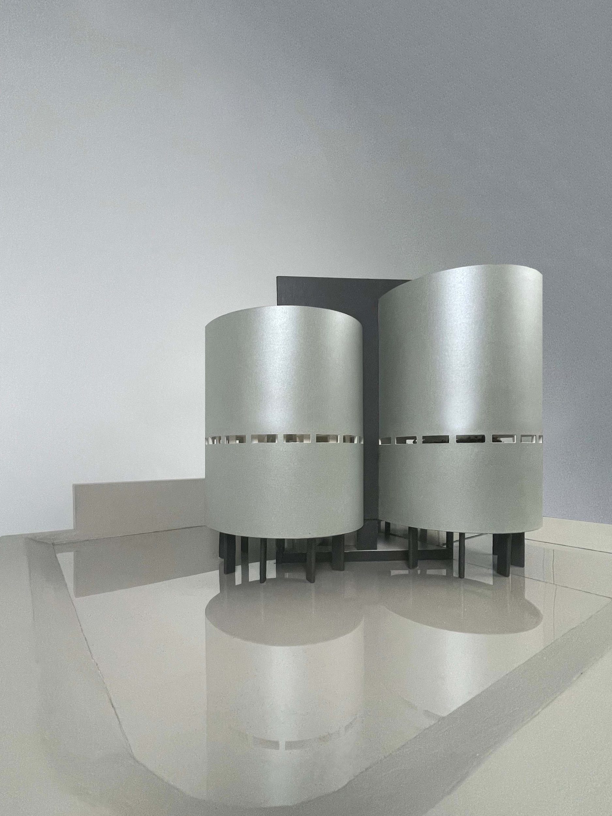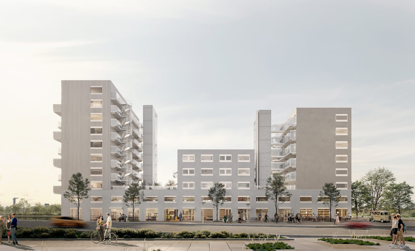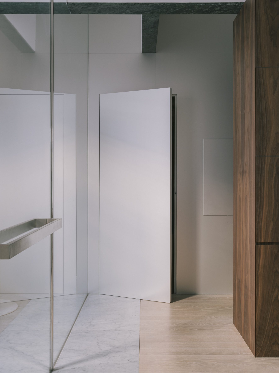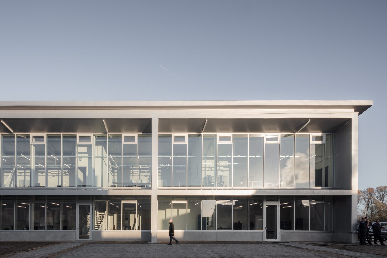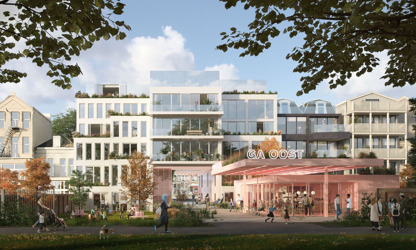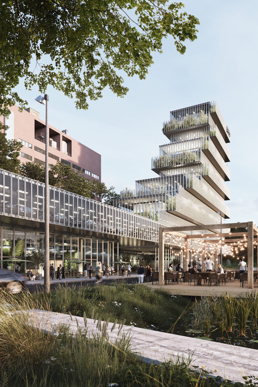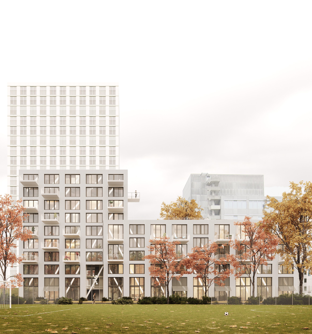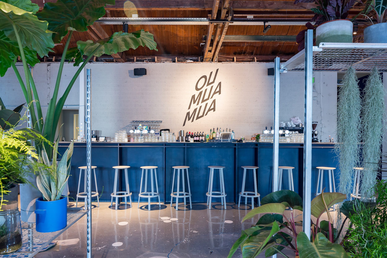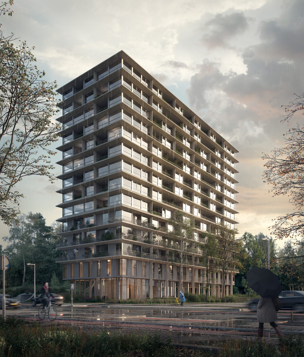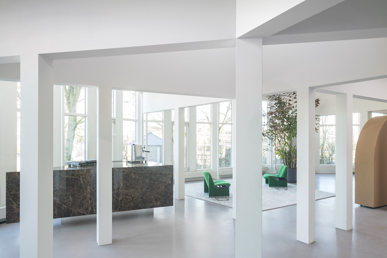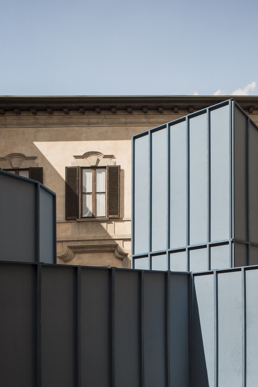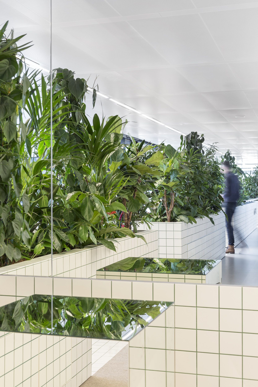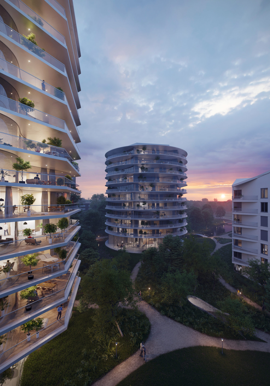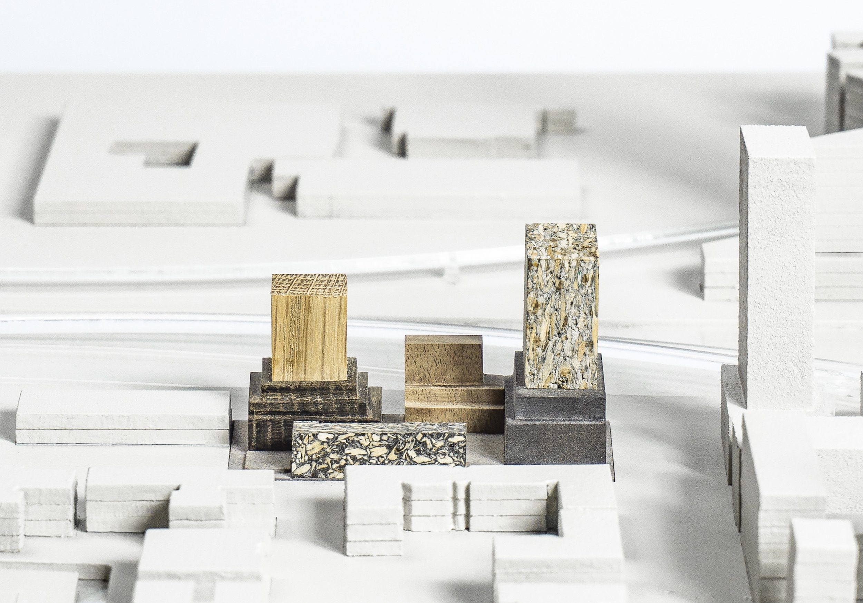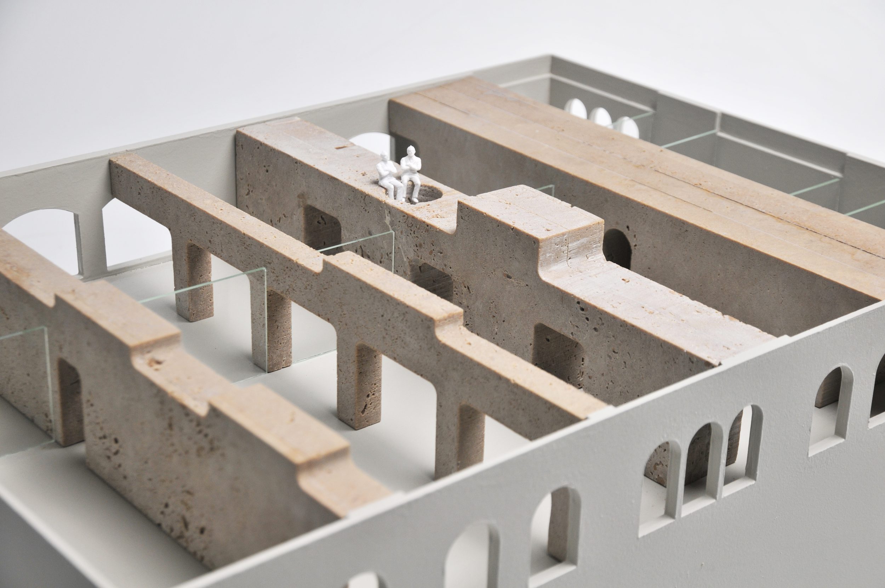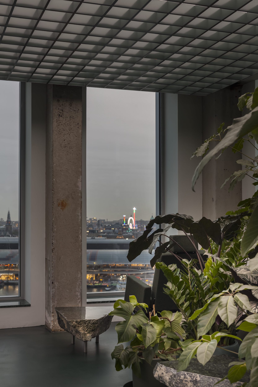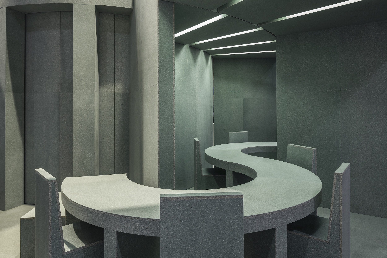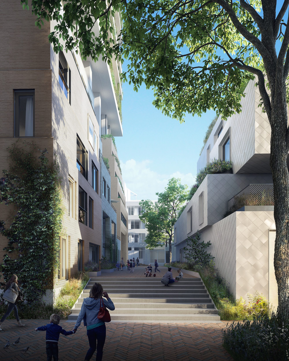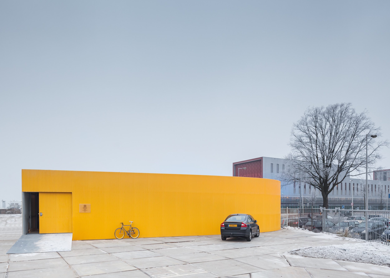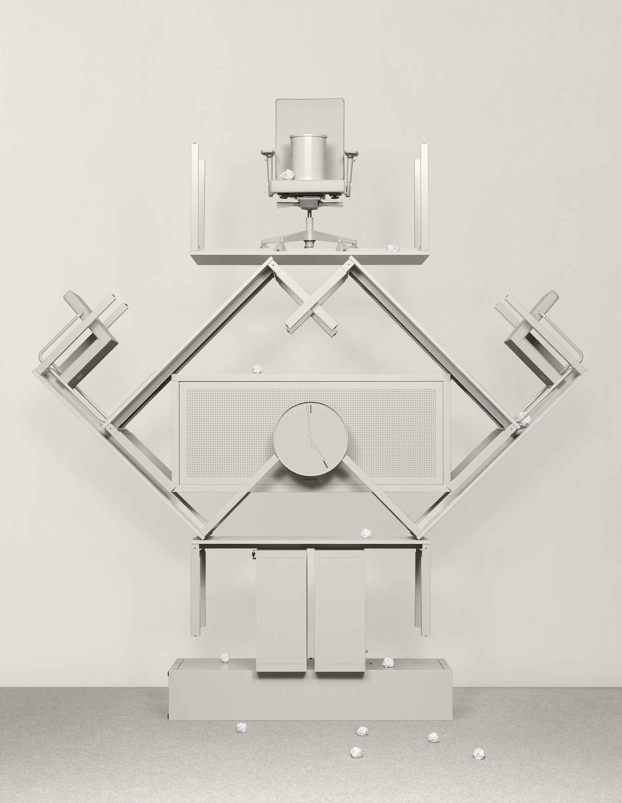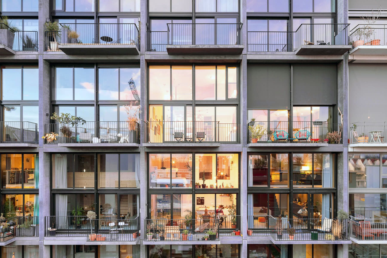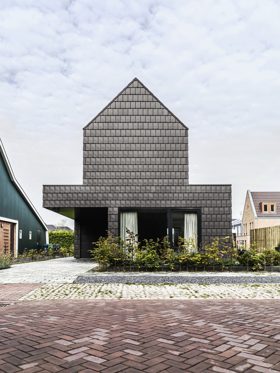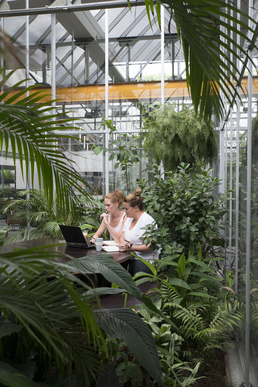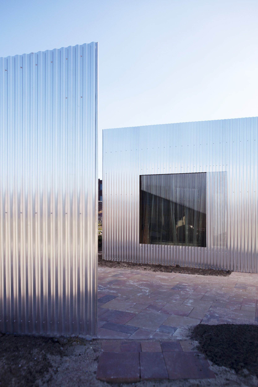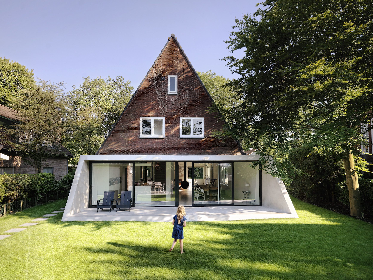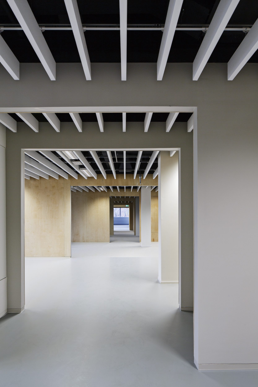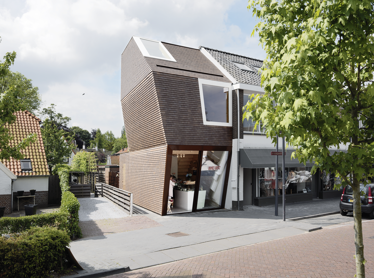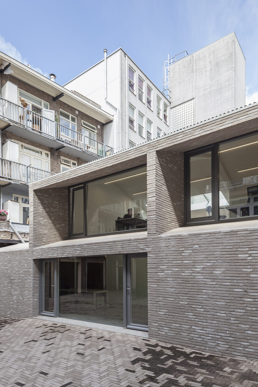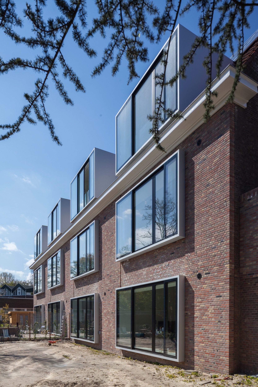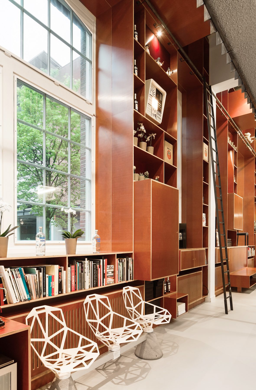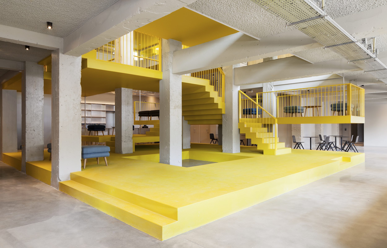Overview in images of Bon Bims, a project by Space Encounters Office for Architecture
About Bon Bims, a project by Space Encounters Office for Architecture
BON BIMS is the design for an office building along the A9 highway in Amsterdam Zuidoost. Space Encounters came up with an innovative and flexible office concept for inviting new types of working, contributing to the transition of Amstel III from a mono-functional business park to a pleasant mixed-use neighbourhood. The hybrid concept of the proposal combined the required qualitative mix of both the urban and village scale in one building.
The volume is composed of flush, stacked building blocks on the north side to stress the vertical metropolitan scale, and stepped volumes on the south side, emphasising the residential, village scale. This has resulted in a sculptural block with a dynamic profile, consisting of a collection of recognisable units that connect to different types and sizes of public spaces. The stepped volume offers a variety of green spaces ranges from village balconies and interior gardens to urban terraces that connect to the main ecological structures of the location and contribute actively to the liveliness of the design.
Despite its large scale, whimsical details infuse the building with optimism and playfulness. The dynamic rhythm of the facade subtly plays with the different scales of the building and is informed by the construction logic, structural forces and the varied program. The porosity of the volume, floor to ceiling windows and light-pink ceramic tiles provide the building with lightness, while tall plinths with spectacular ‘wingdows’ make a maximum connection between inside and outside.

