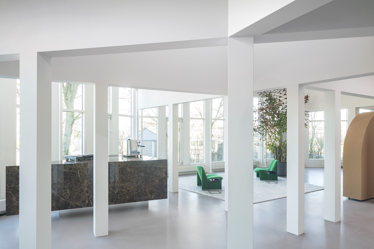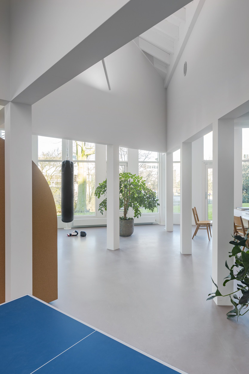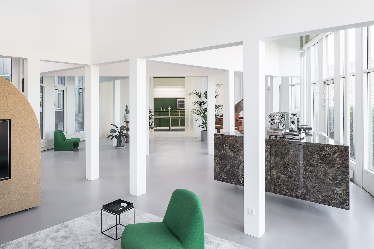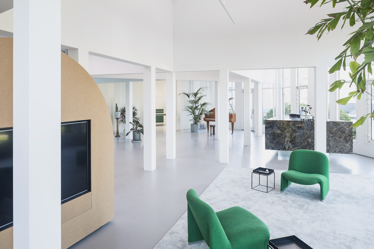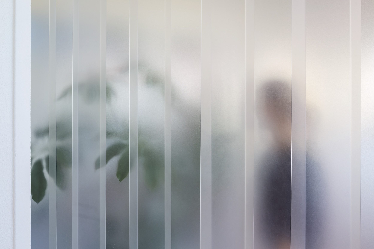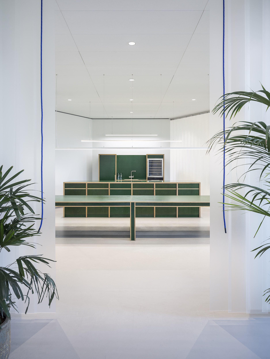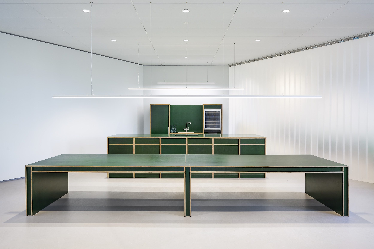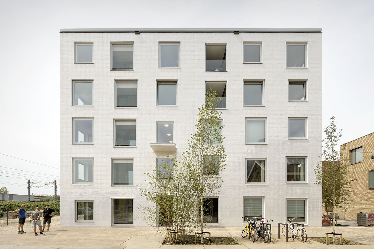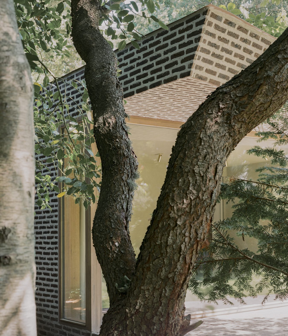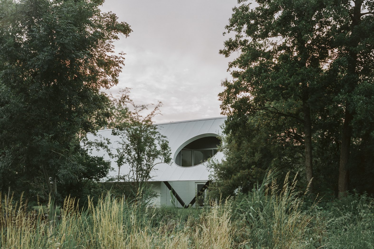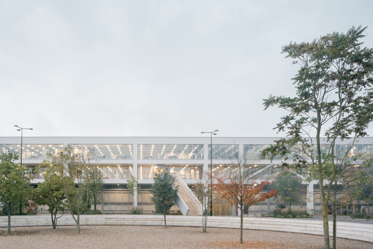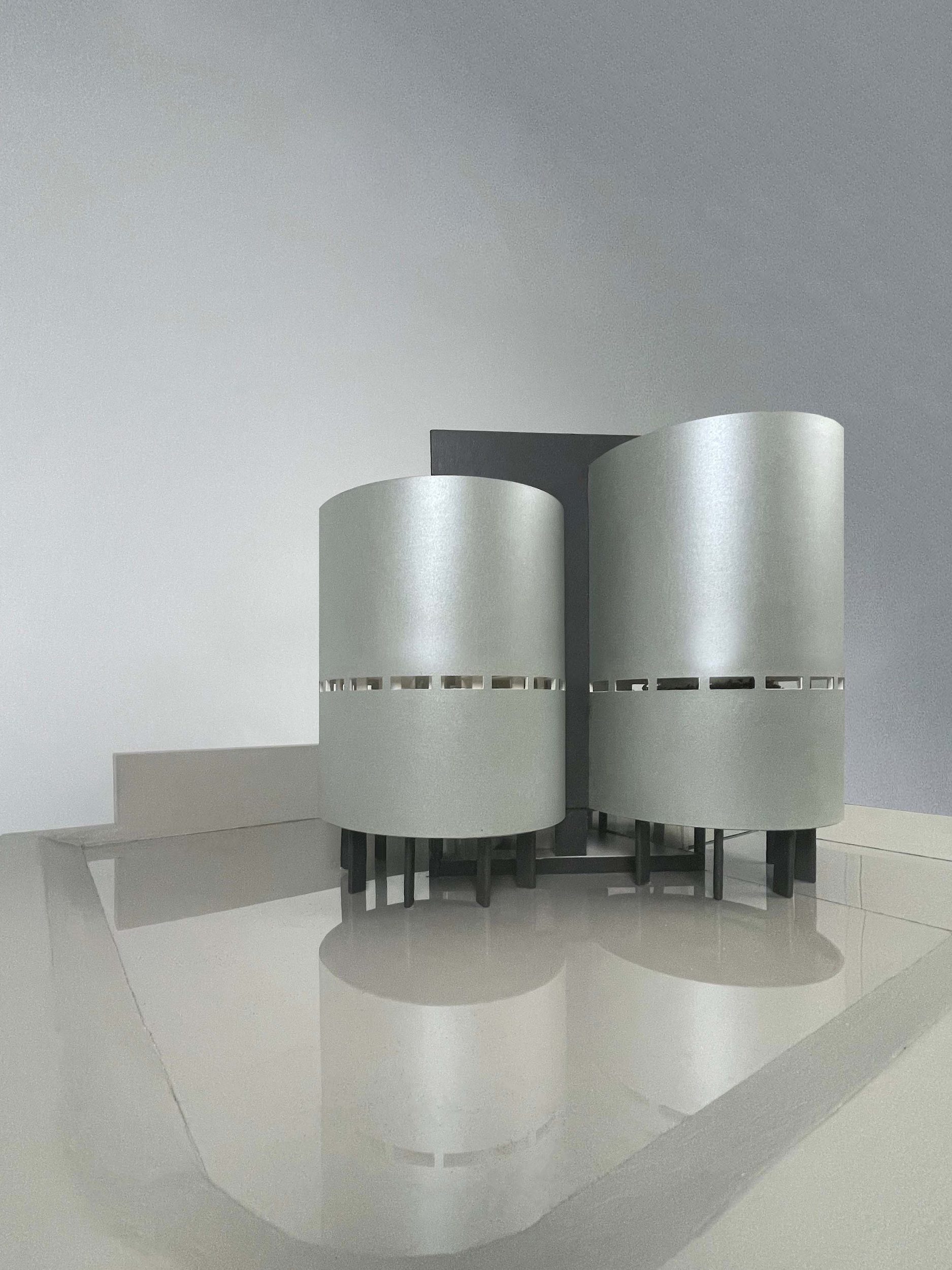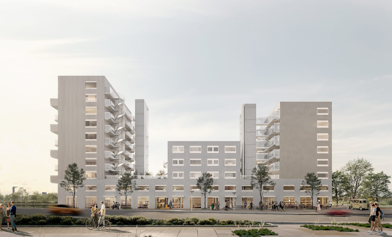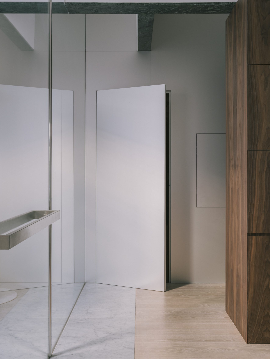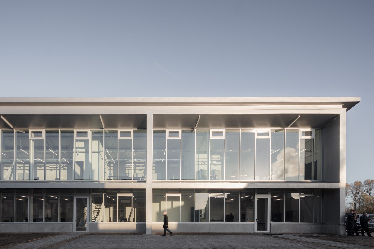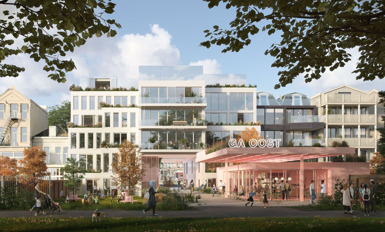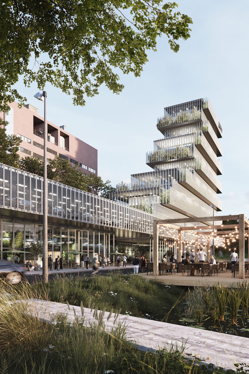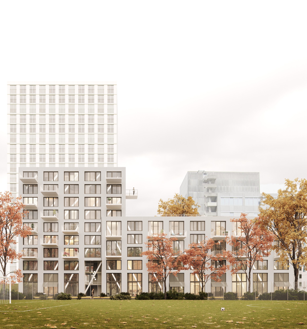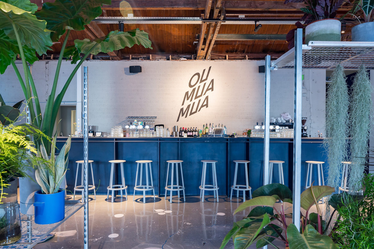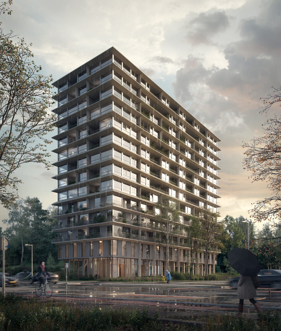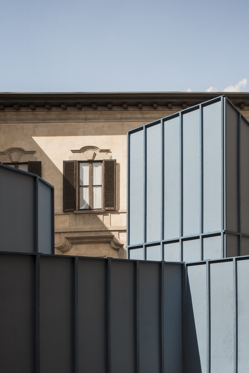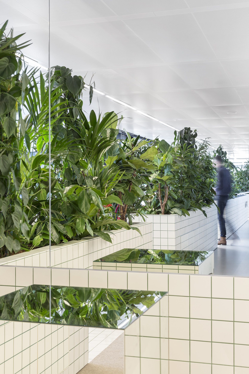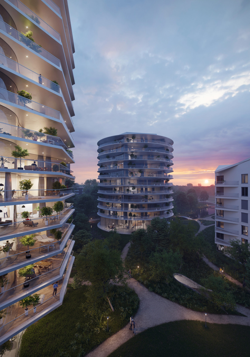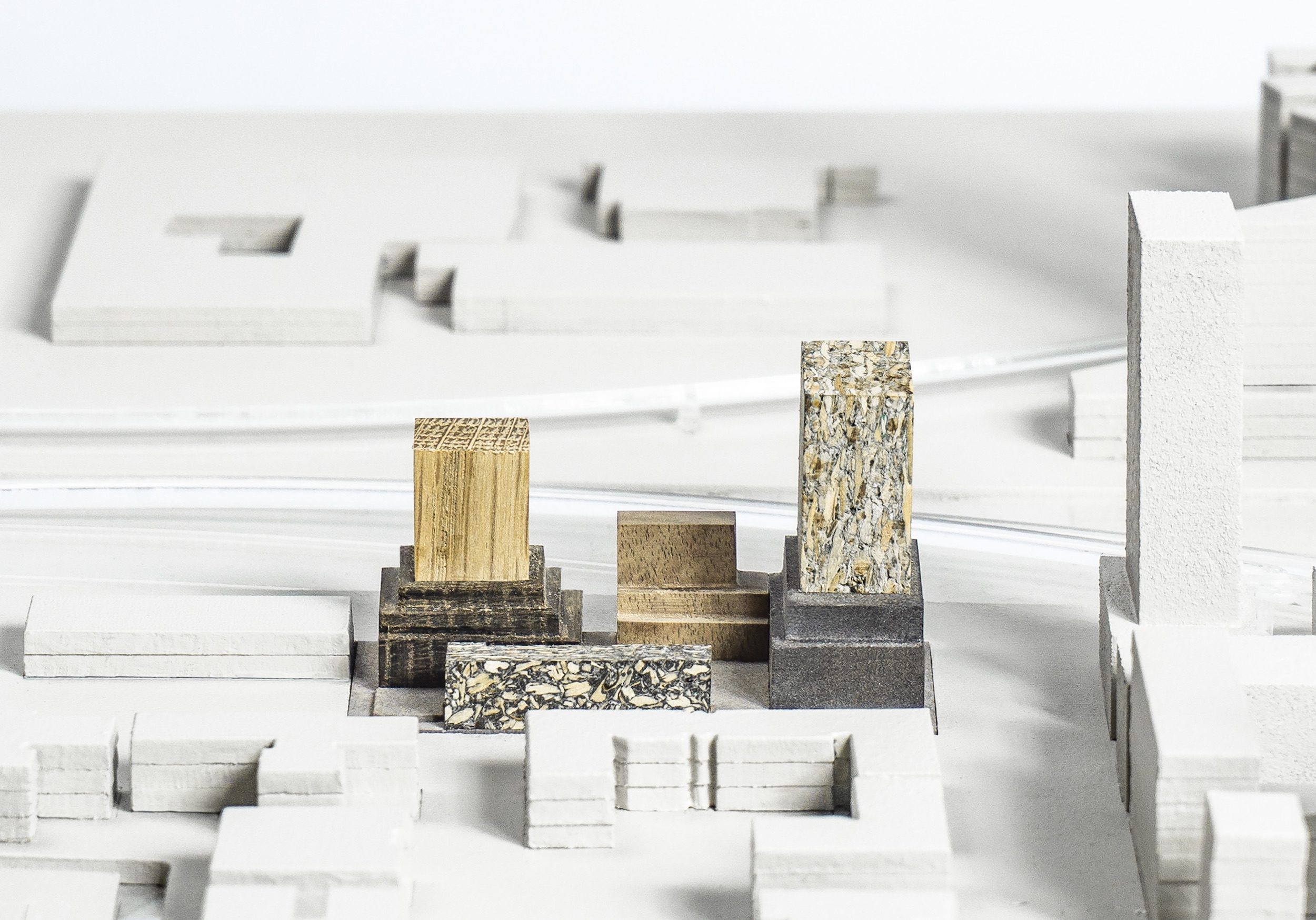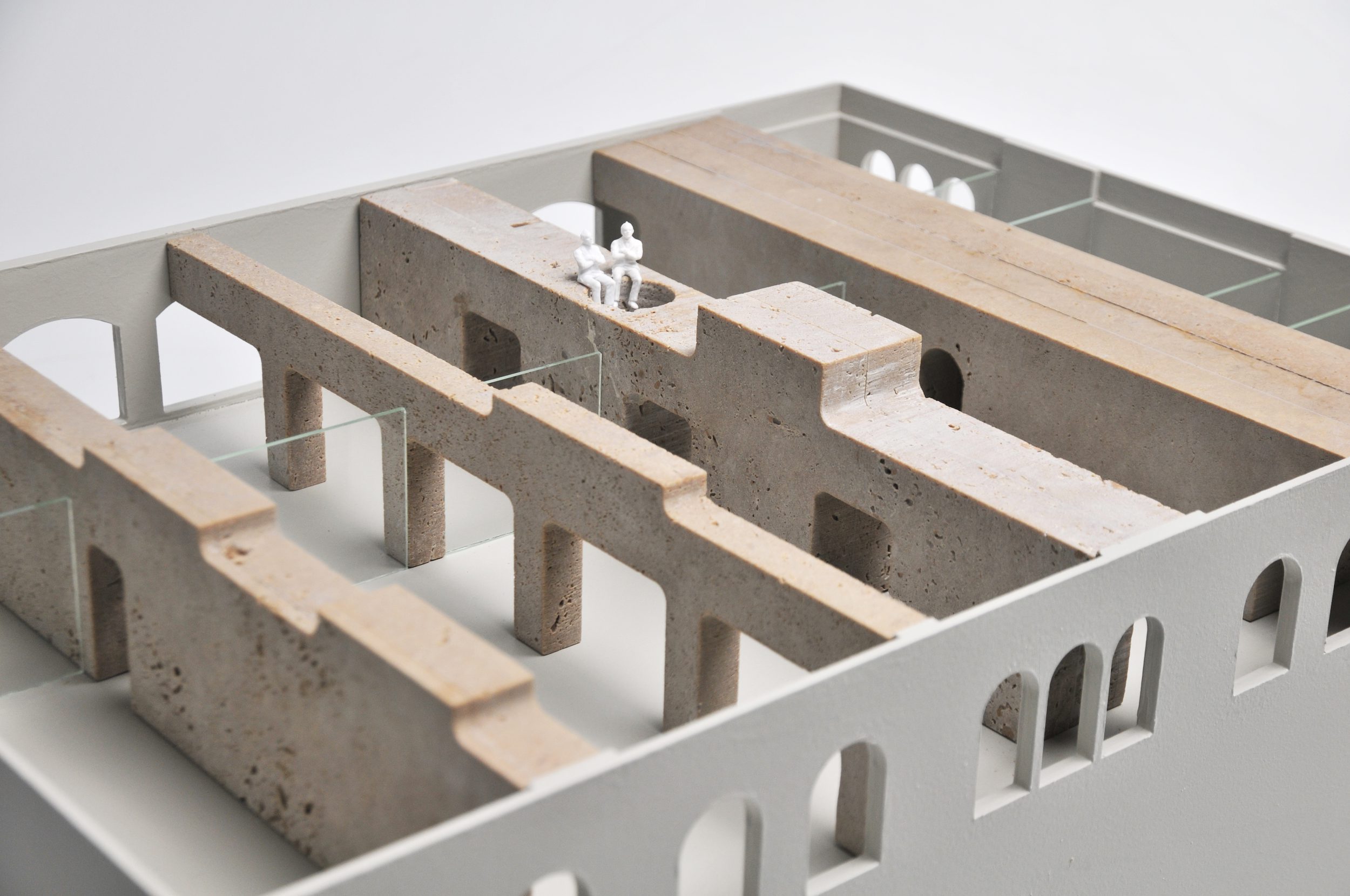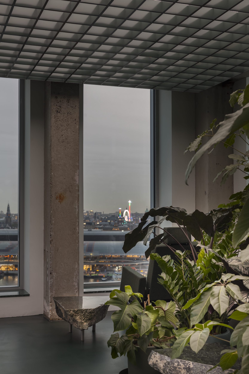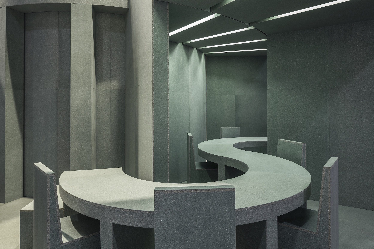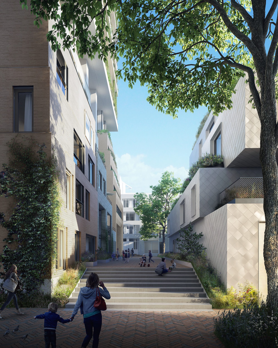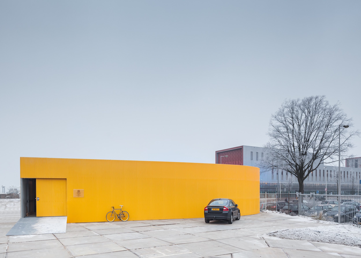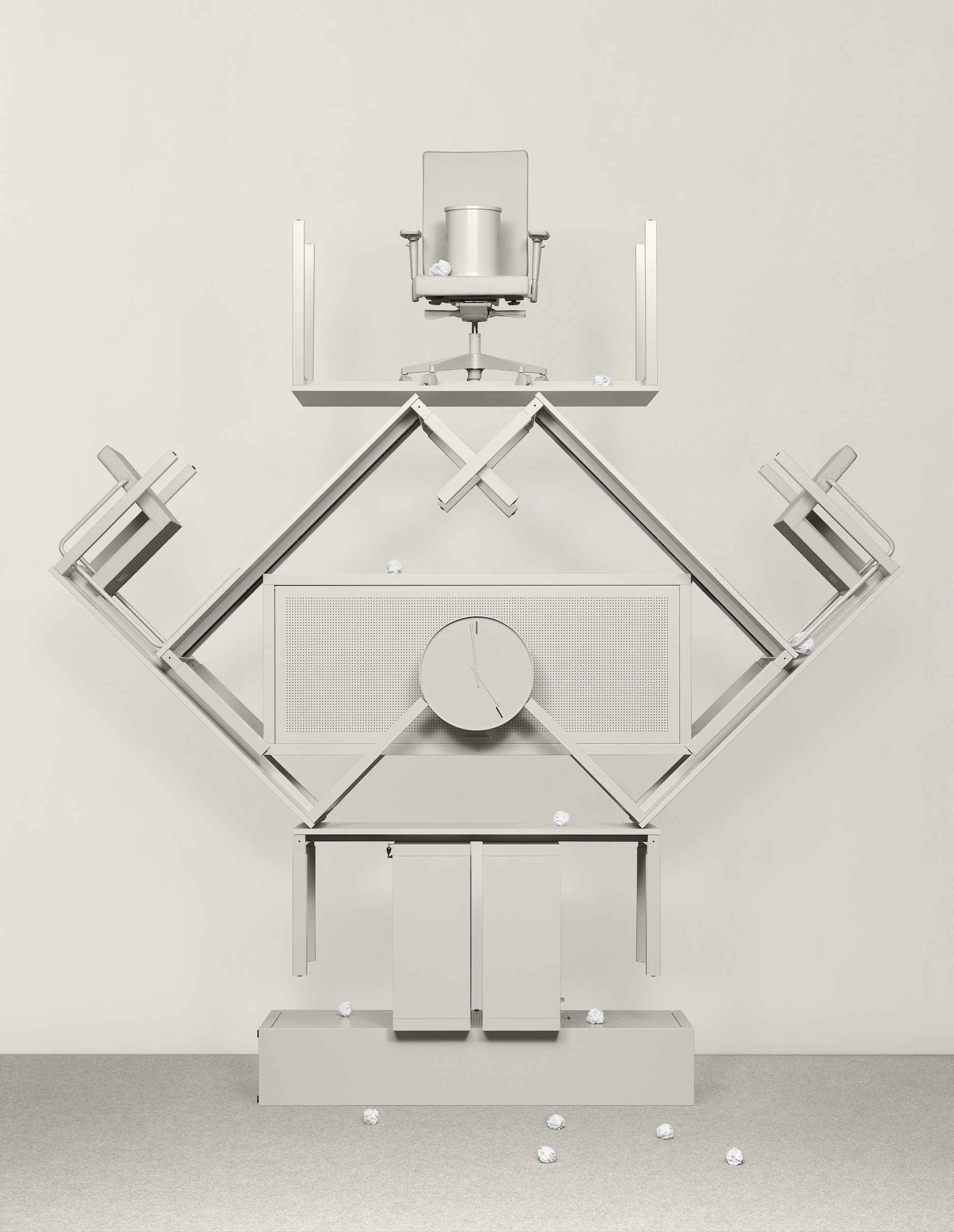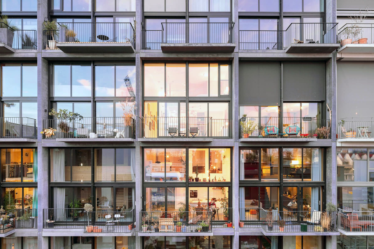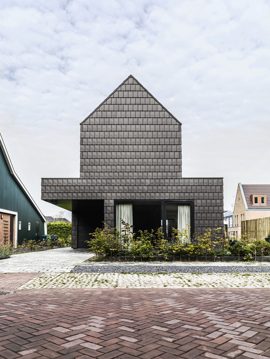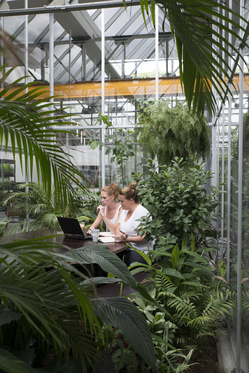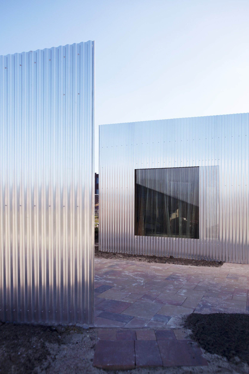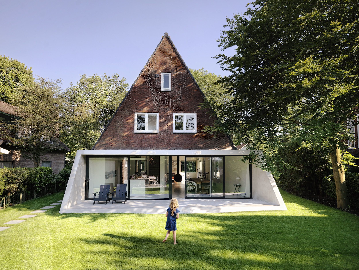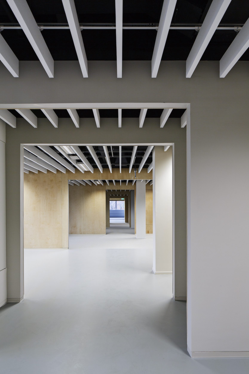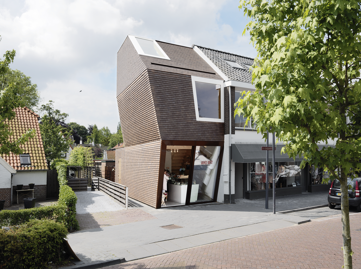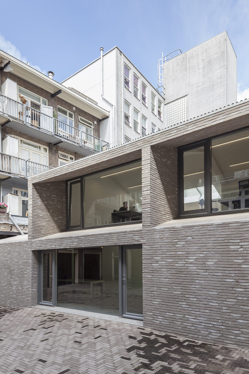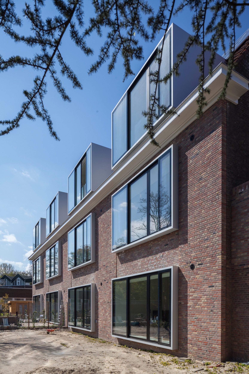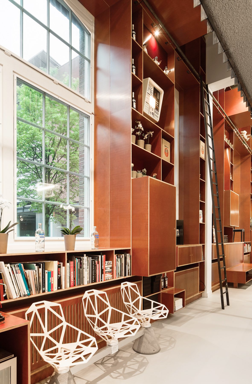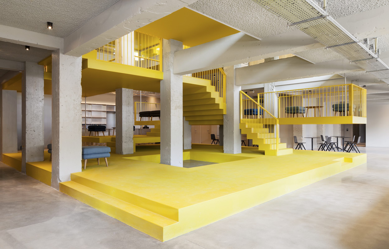Overview in images of Flowpolis, a project by Space Encounters Office for Architecture
About Flowpolis, a project by Space Encounters Office for Architecture
Aldo van Eyck his design for the office building Tripolis in Amsterdam Zuid offered an unusually generous amount of square meters per person compared to contemporary office interiors. Characterised by its cross-shaped towers, connected by patios and tent-like structures, it offers a spectacular interior quality that Space Encounters seized gratefully for the transformation project Flowpolis.
Upon entering, the visitor passes through a tunnel that functions as a mental reset before being released into an experimental material and colour palette with vibrant tones and light. To retain the large scale quality of the space, while also creating levels of intimacy, we assigned each space with its own identity and divided them with monumental, translucent industrial curtains. The first area is the workspace, which consists of meeting rooms, desk spaces, and a conference table that have all been furnished with our Boring Collection and were paired with lavish green to brighten up the atmosphere.
The second space is the event space, which we defined spatially by adding a column grid and large beams. By lowering the beams while respecting the given ceiling height, the space becomes more tangible and related to the human scale. The columns suggest spatial divisions, yet they do not obstruct to allow for an unencumbered flow of the space. Themed mainly for relaxation, this space offers a scattered arrangement of exercises, including a table for table-tennis, a pull up bar and a punching bag to relieve stress. A movable television unit and baby grand piano are also included to stimulate creativity.
In the final segment, the kitchen has been fitted seamlessly into the hexagonal space. The green film-faced plywood elements diminish in width upon the progression of the space, providing symmetrical perfection: an opposing feature to the rest of the playful layout.
