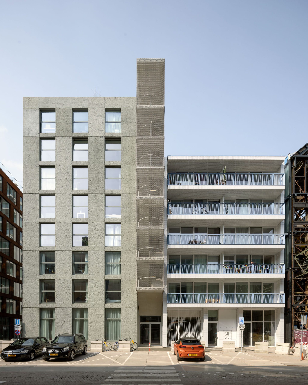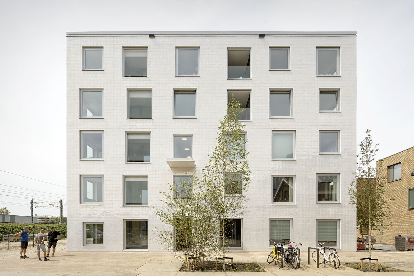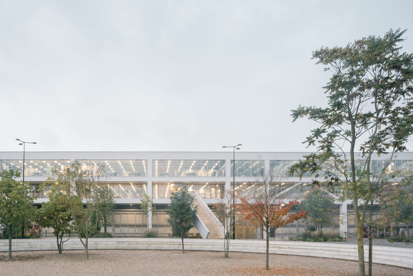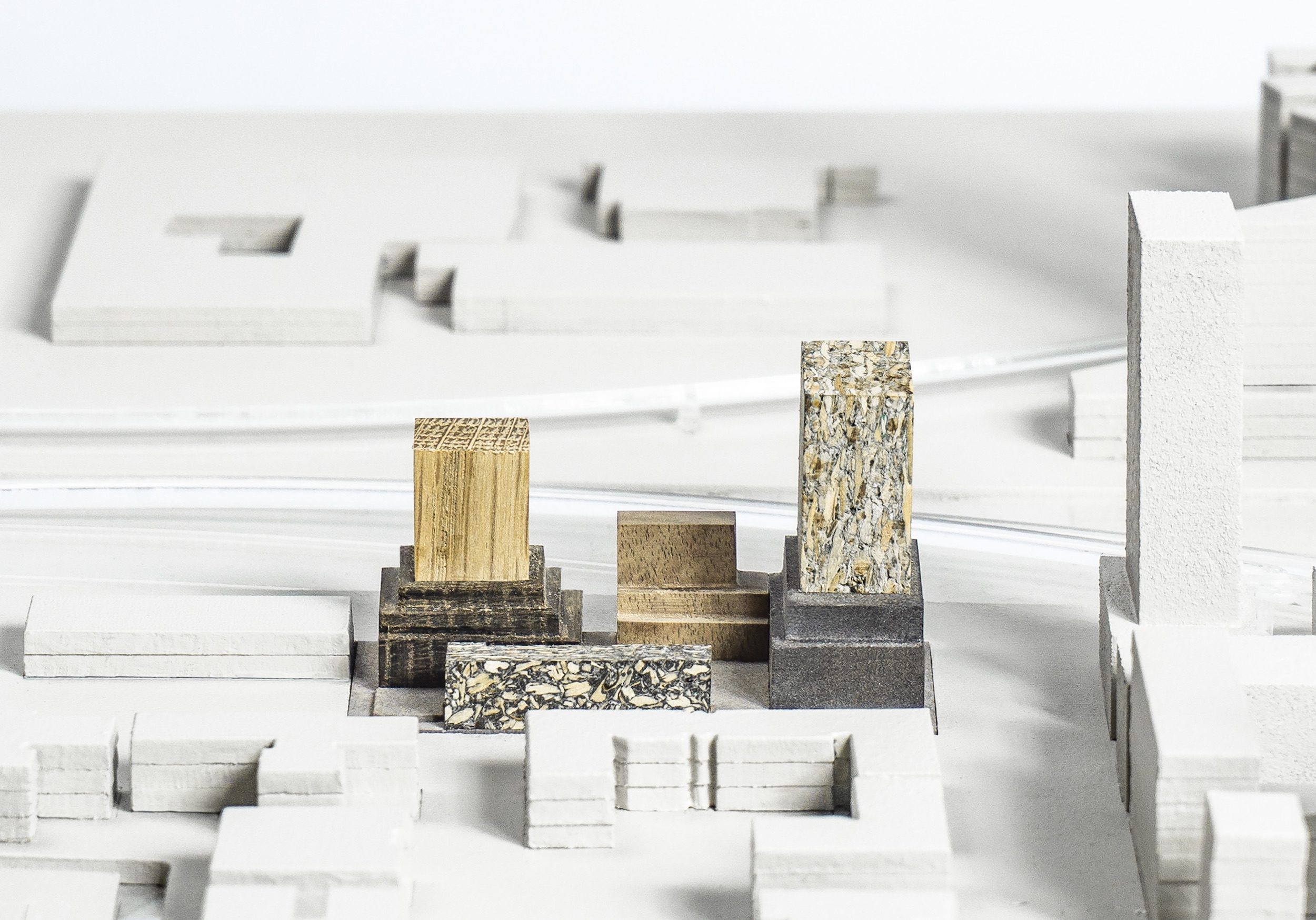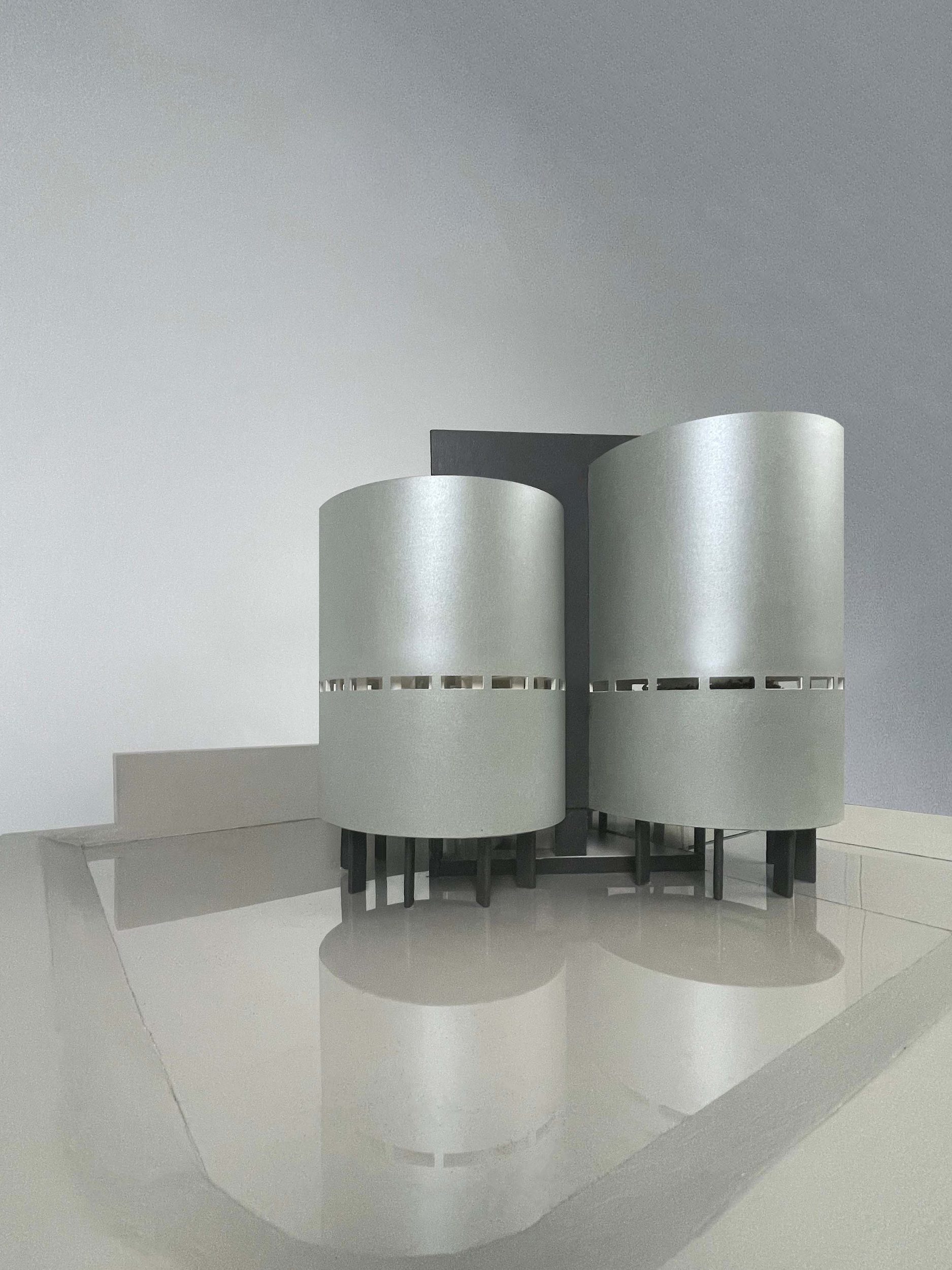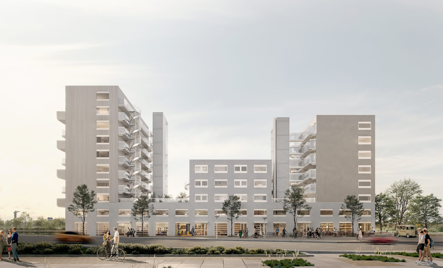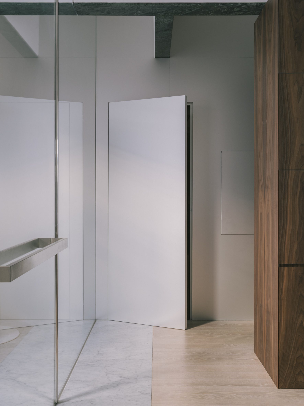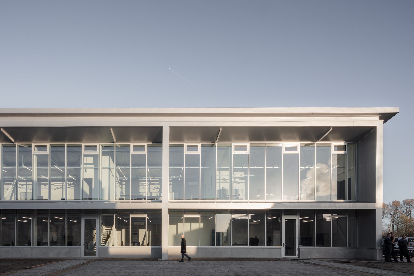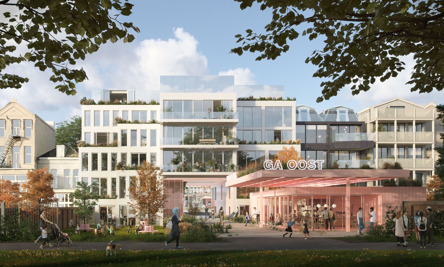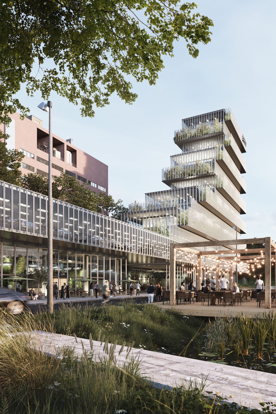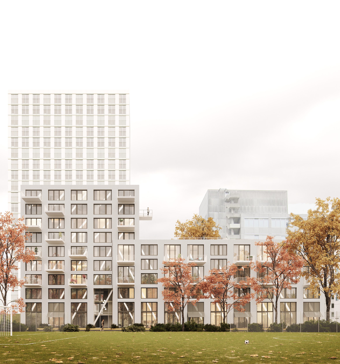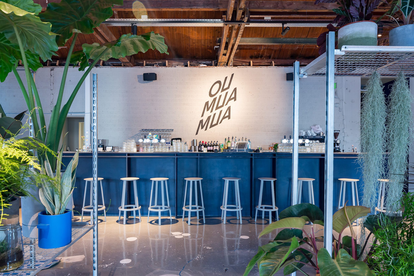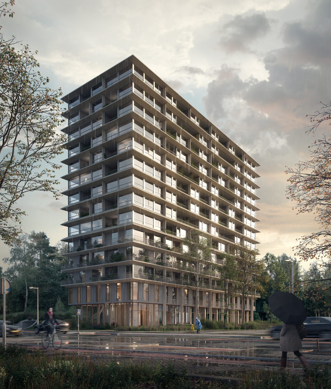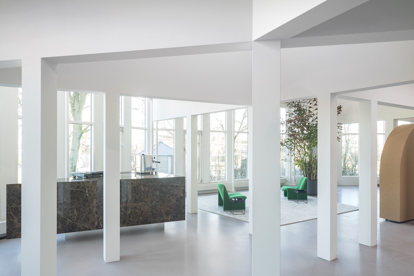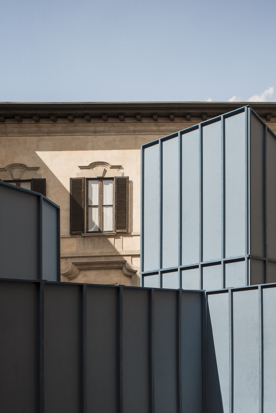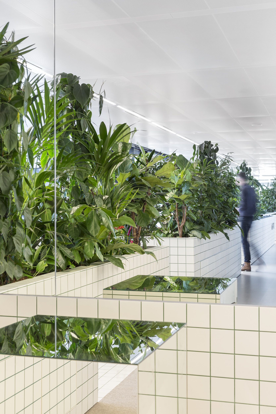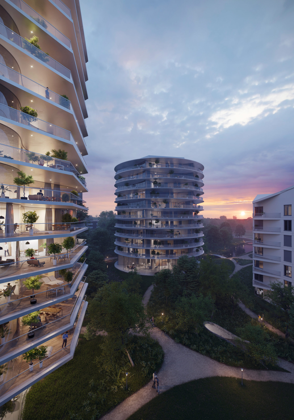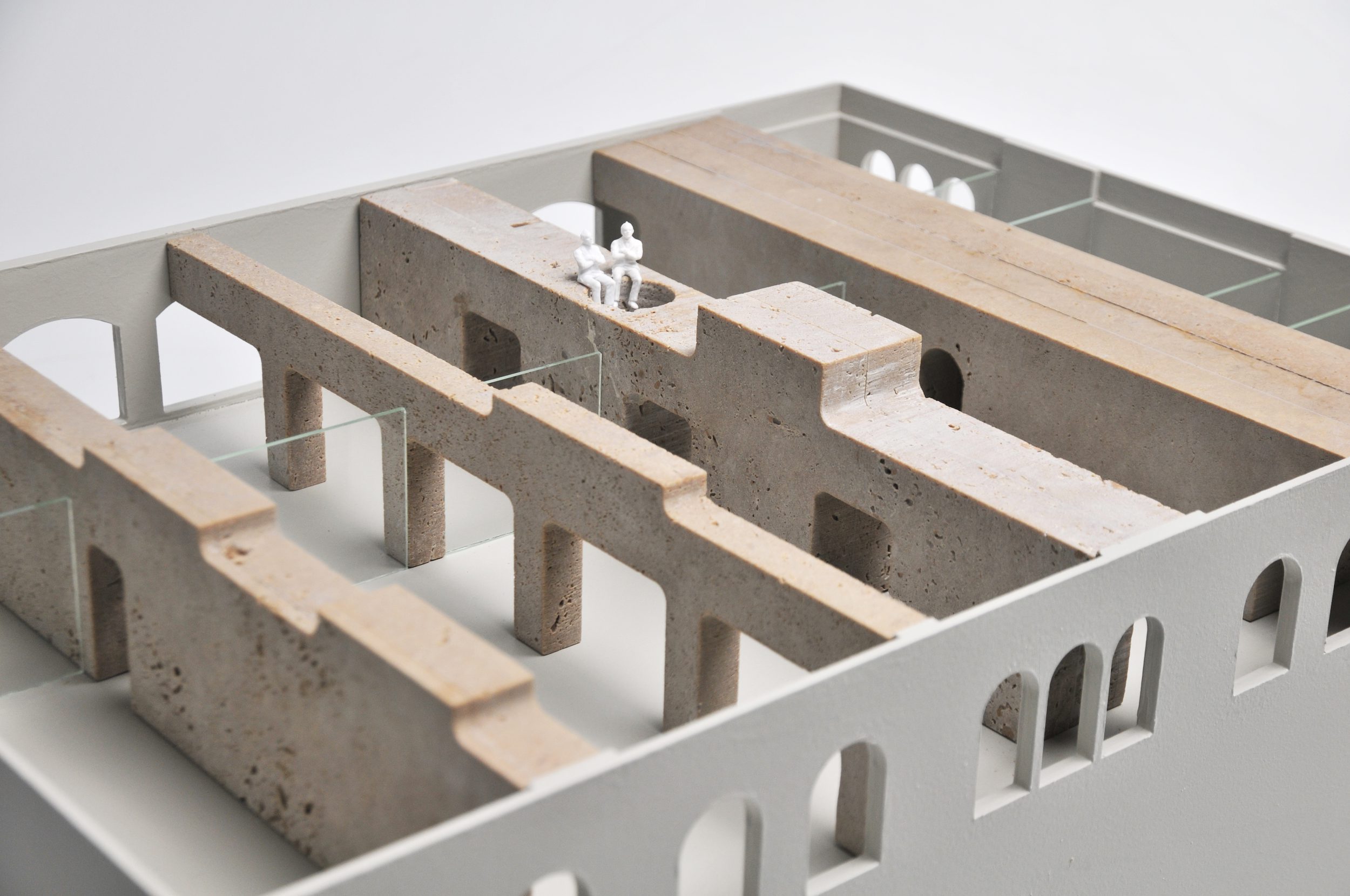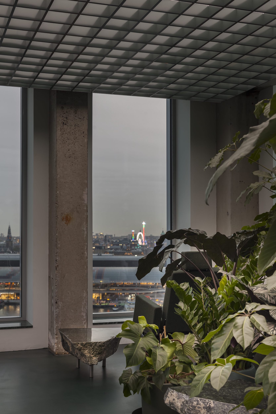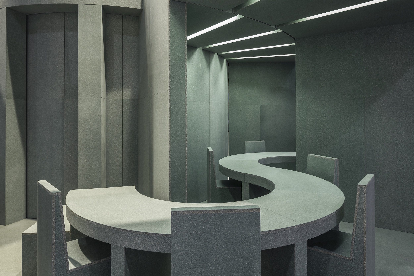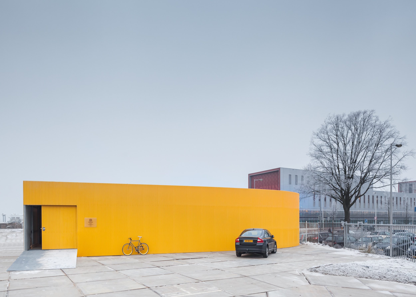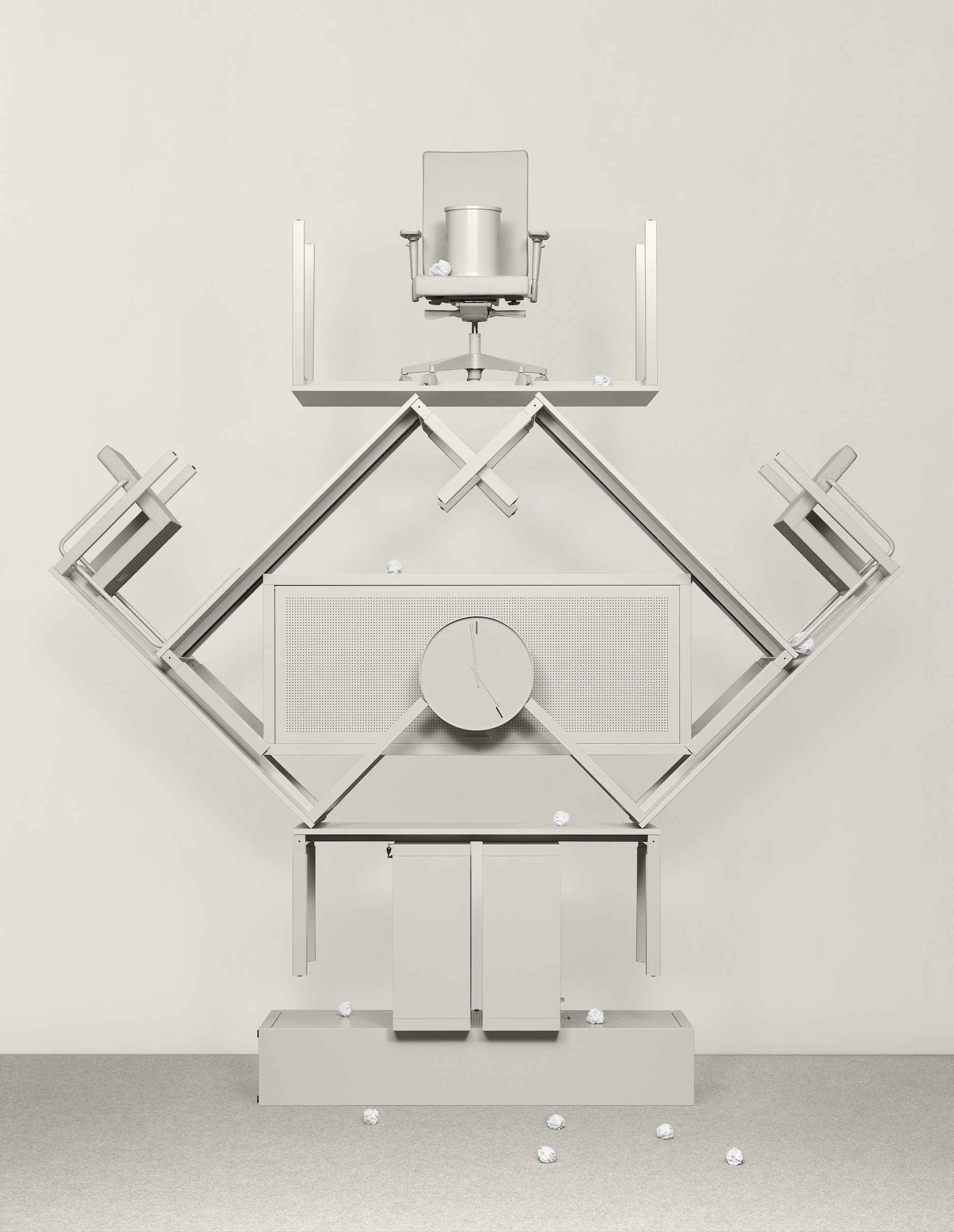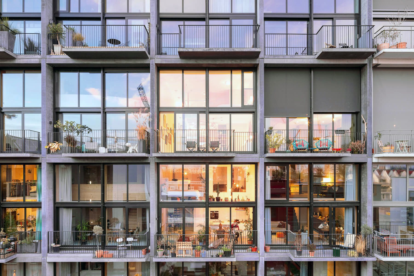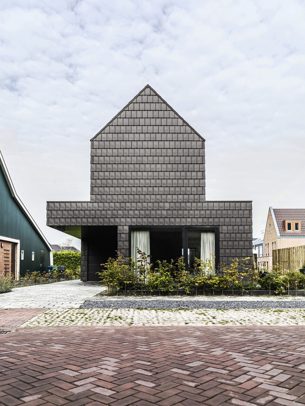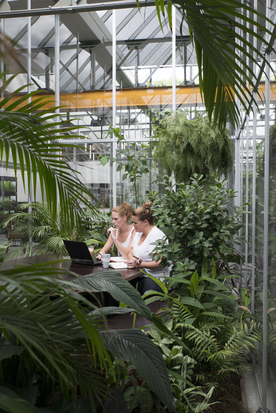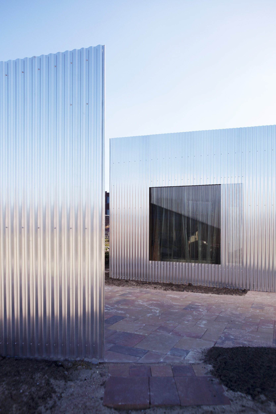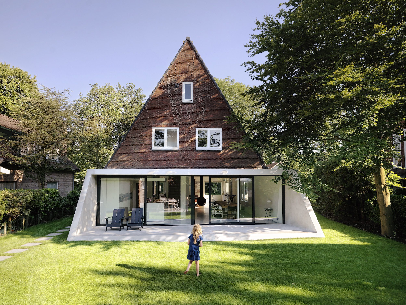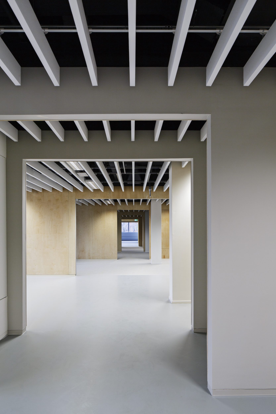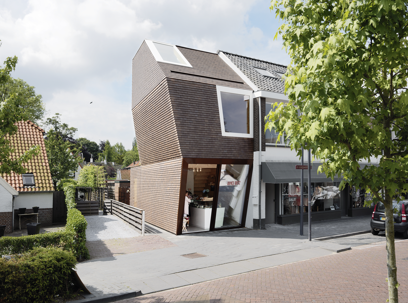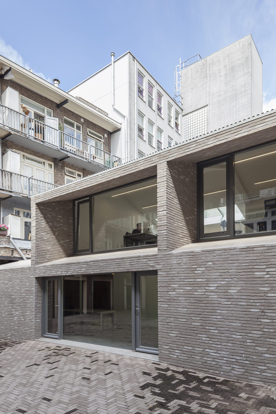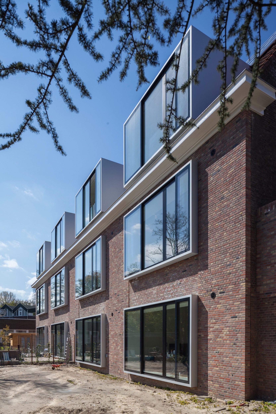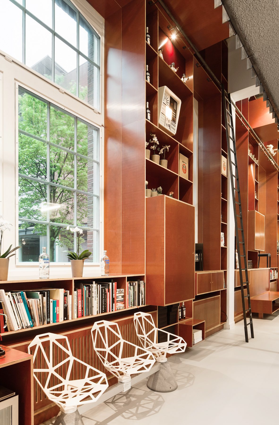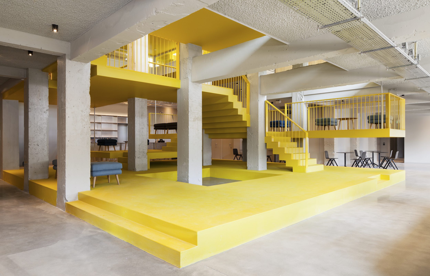Overview in images of Zuiderlicht, a project by Space Encounters Office for Architecture
About Zuiderlicht, a project by Space Encounters Office for Architecture
Zuiderlicht is located on the site of the former Stookhuis (boiler house) and Central Generator. Both were prominent structures with a central functional role where energy was produced from coal and gas. The project bridges the gap between history and future: an iconic building with a central role in the neighborhood with new ways of not only handling energy resources, but also producing new social energy for the urban development. Its location and design, as assigned ‘special’ of Amstelkwartier phase 3, connect the three phases of the Amstelkwartier development. Zuiderlicht will provide 7.500 m² for housing on top of a 3.000 m² double plinth with a rich cultural program, health center and offices.
In its design, the project connects the new masterplan with the former polder landscape, with the building grid placed perpendicular to the polder lines. A rigid interpretation of this notion results in twisted columns, triangular entrances, and varied appearances for each façade, making this design choice perceivable through the whole building. It allows for a rich mix of apartments, varying from a 49 m² studio next to the Bella Vistapark to a 140 m² house with roof terrace and views of the Amstel river. A consistent use of material aims to tie together the different façade expressions, making the building appear as a whole by its intriguing silhouette from afar, but revealing exciting variation and differentiation from up close.
The stepped roof acts as a vertical gardenscape, adding a different type of urban greenery to the site. The project is in itself a new urban biotope, carefully built from layers with different conditions for flora and fauna to respond to. On a larger scale, it becomes a connector in the main green structure of the area, linking the Bella Vistapark to the Morgenstond greenspace.
With its ambitious targets for energy production and consumption, Zuiderlicht adds a 21st-century chapter to the historical energy landscape of its site. The passive house principle reduces energy demand and lowers energy costs and together with the 550 m² of integrated solar panels results in an energy-positive building that produces more energy than it uses. The structure of the residential program will be constructed entirely with wood, sitting on a robust plinth of circular concrete.

















