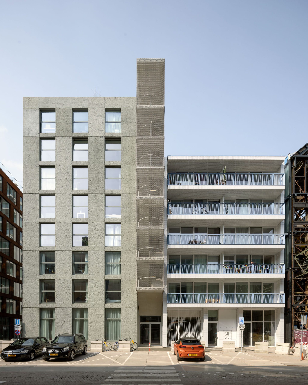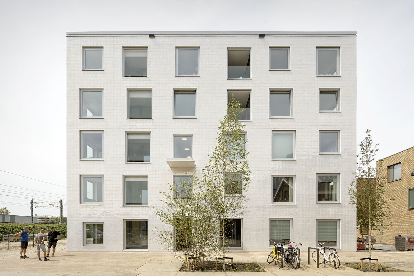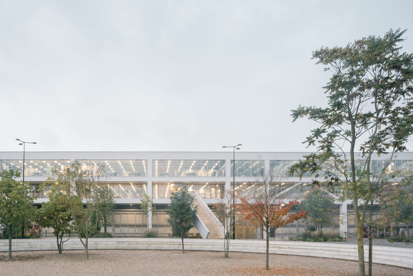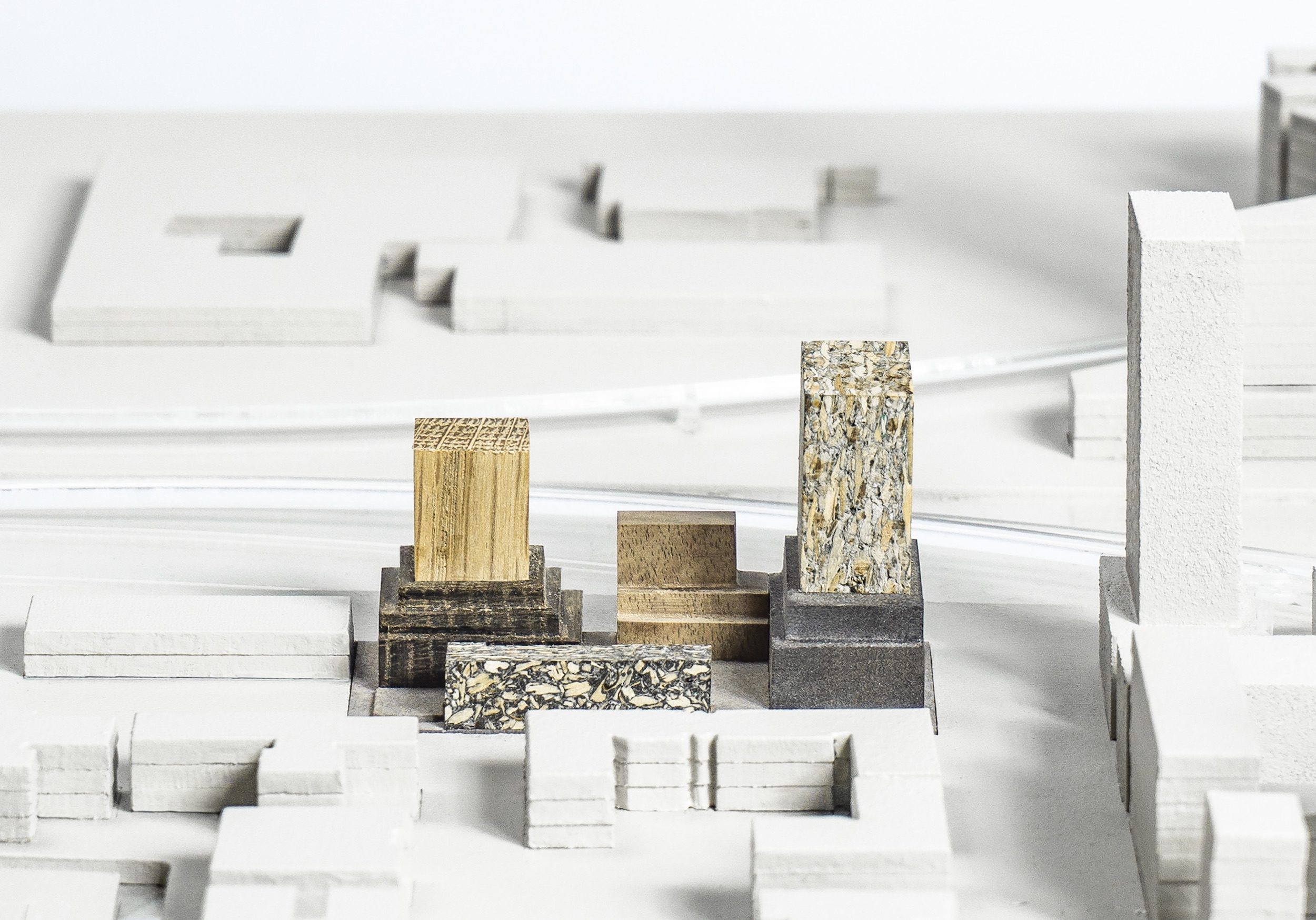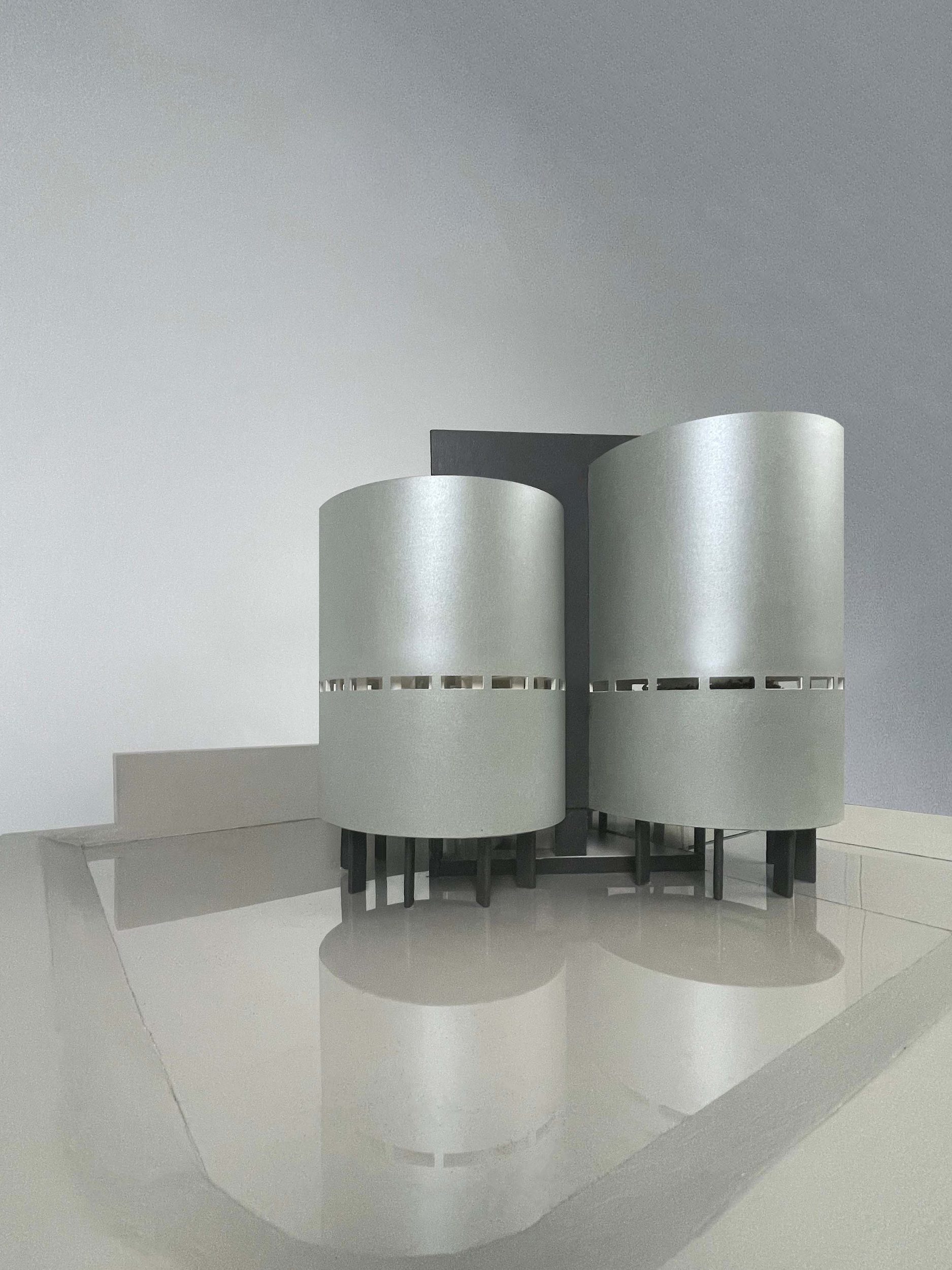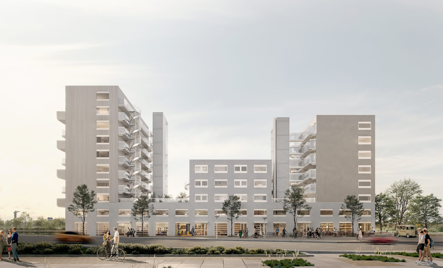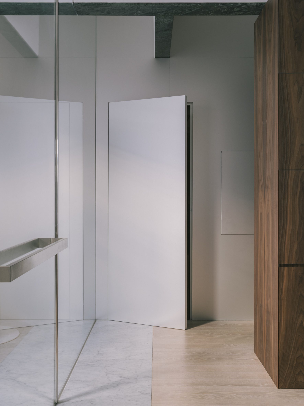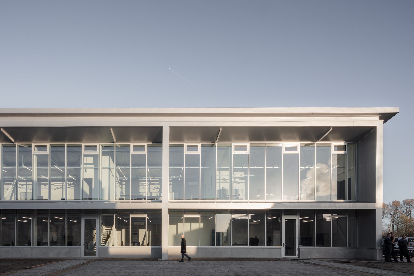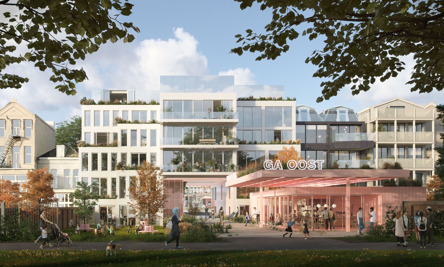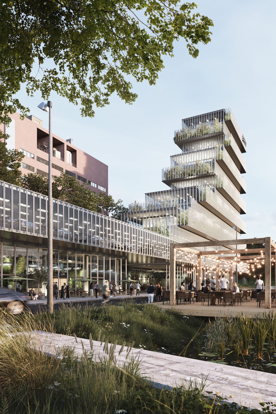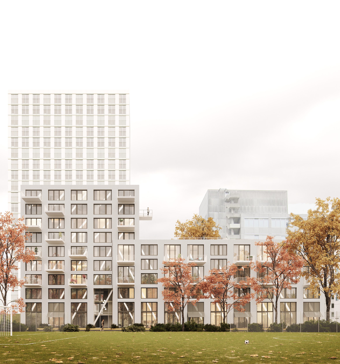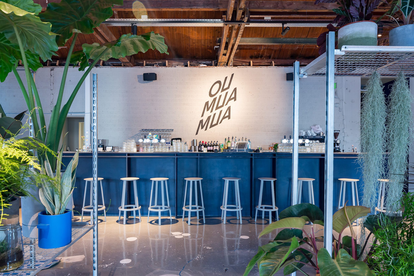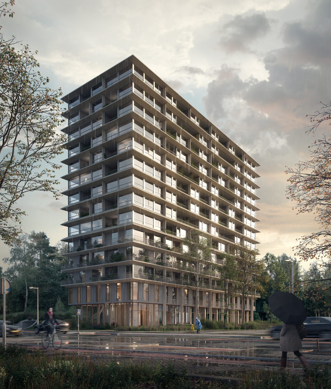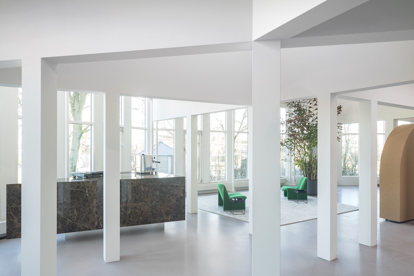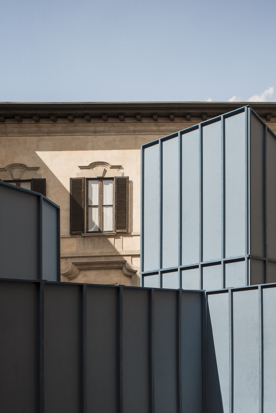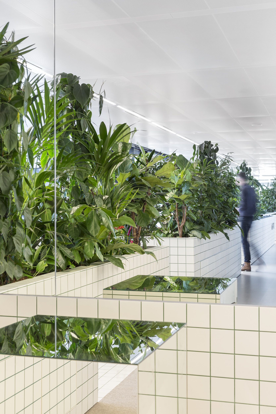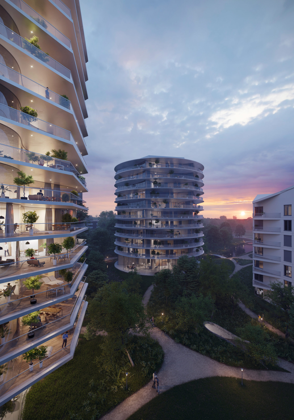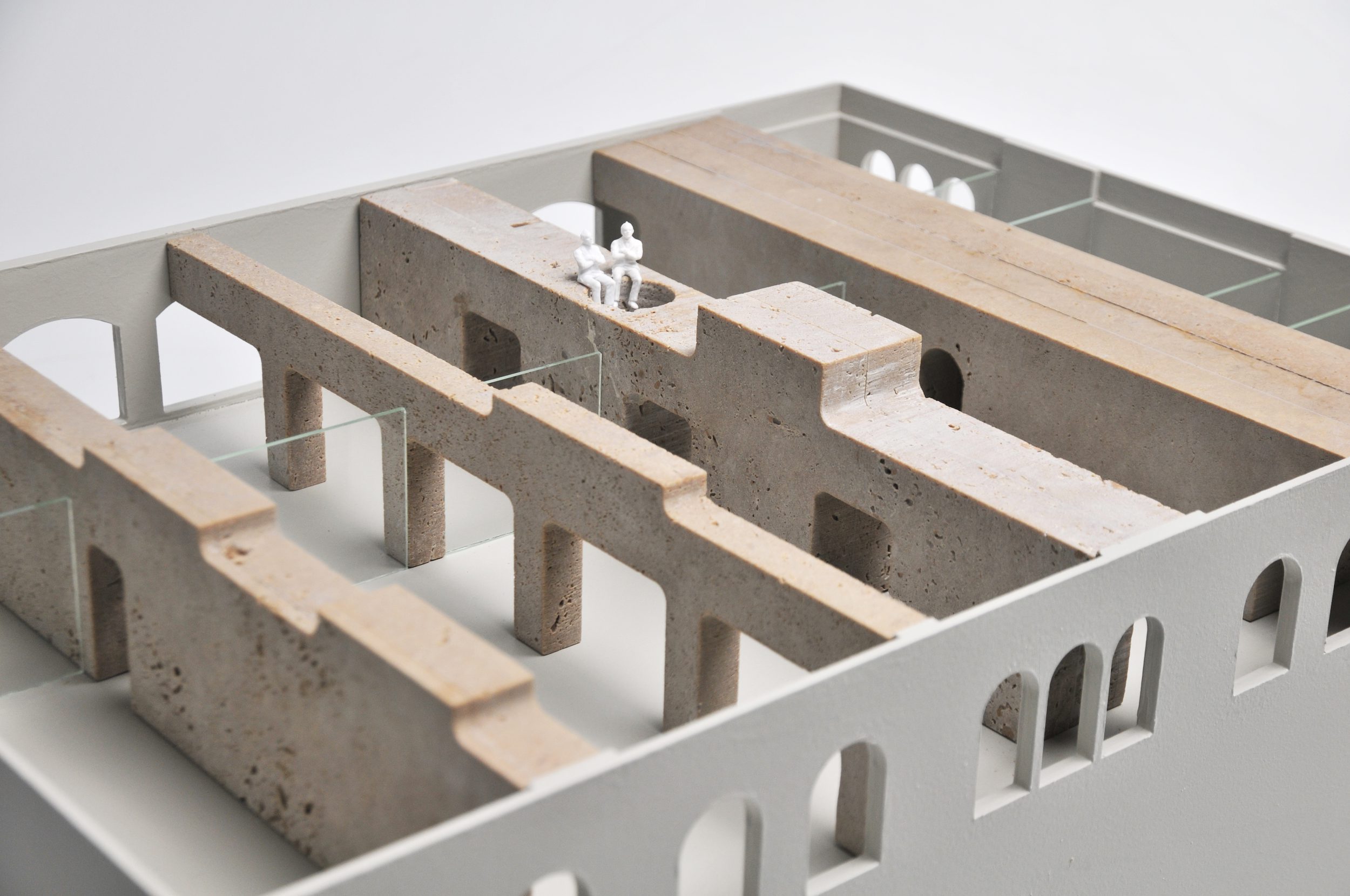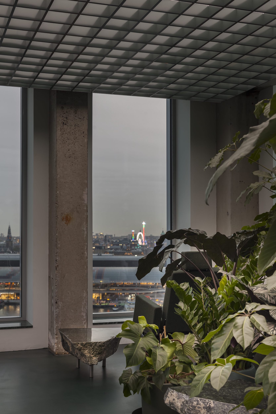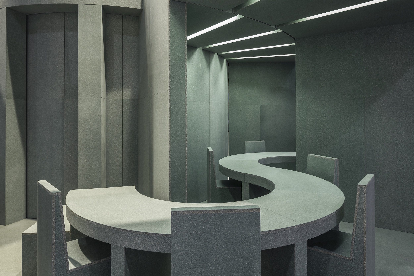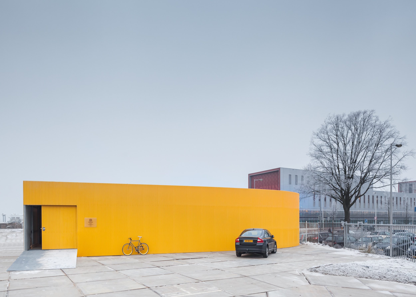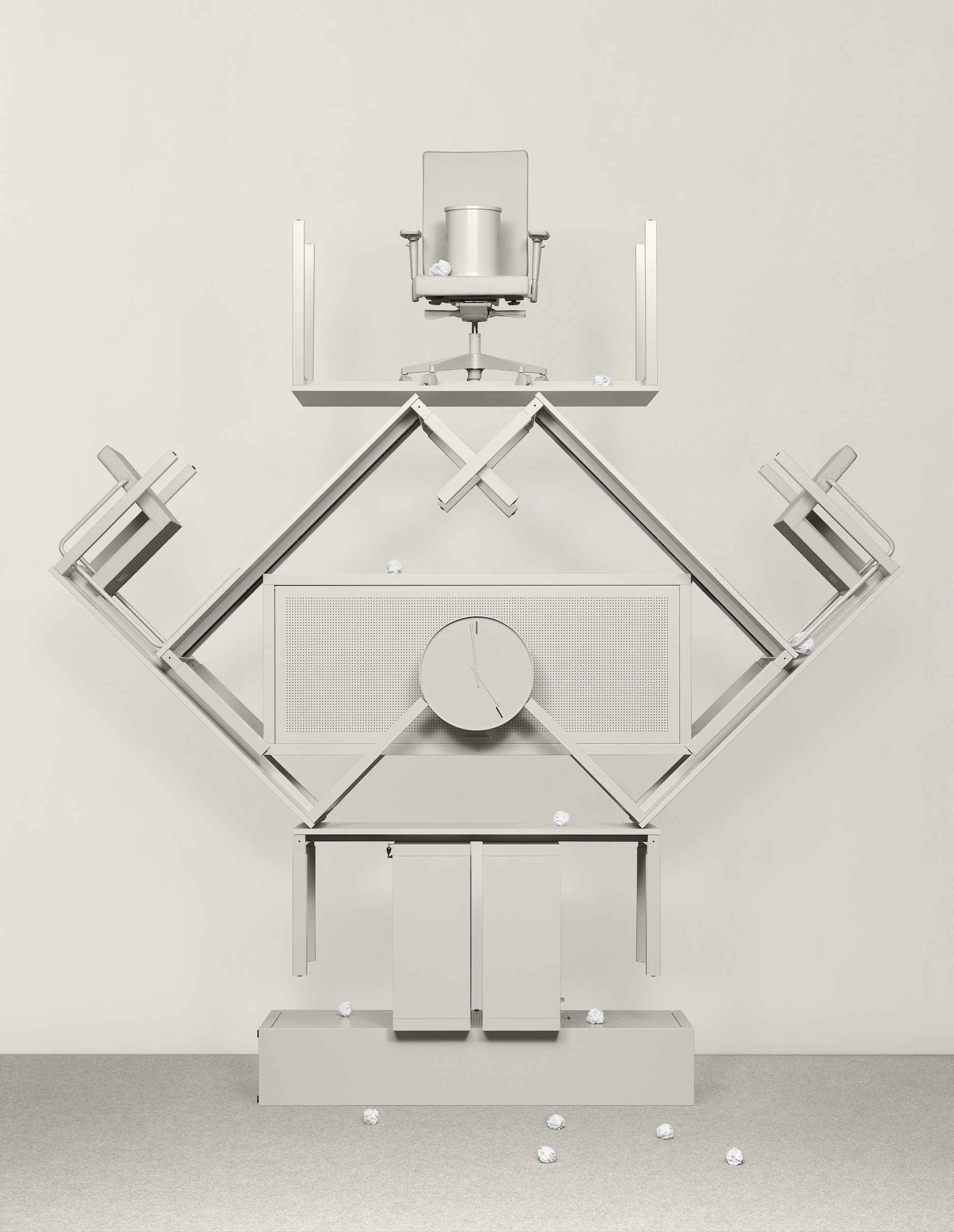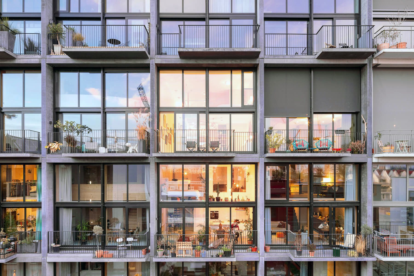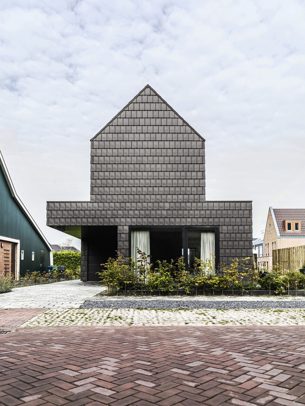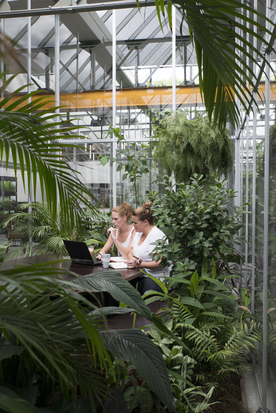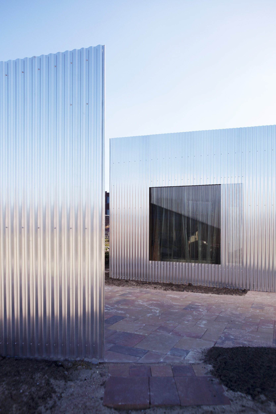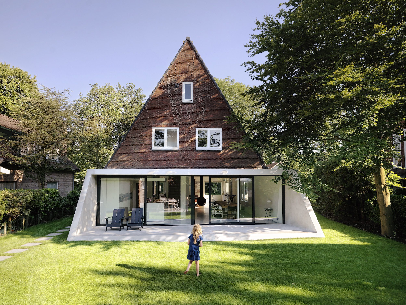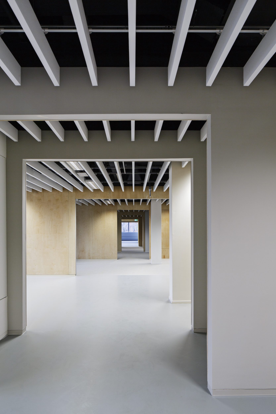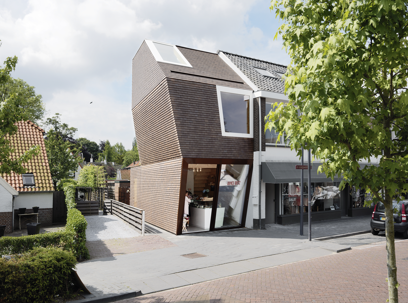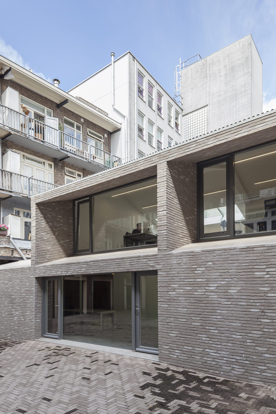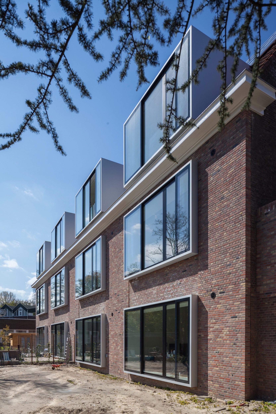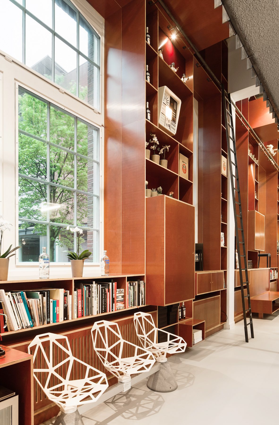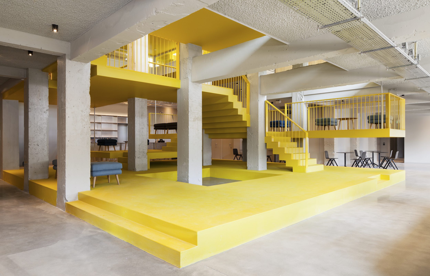Overview in images of Nachteiland, a project by Space Encounters Office for Architecture
About Nachteiland, a project by Space Encounters Office for Architecture
How to make a tower dance? Nachteiland is a seventy metre tall wooden residential tower in Amsterdam designed by Space Encounters and MVRDV on a commission for the real estate partnership of LOCUS Real Estate Development and Miss Clark. The building is named is borrowed from the work of choreographer Rudi van Dantzig after whom the neighbourhood’s main street is named. Located at the heart of the Sluisbuurt, between the main street and a pocket park, the project’s diverse range of apartments and retail is expressed in its visual appearance: the shape of the building is composed of a series of blocks which act as like a collection of different neighbourhoods.
Inspired by an art piece created by artist Joost Baljeu in 1978, the blocks of the design are positioned side-by-side at ground level to form the plinth, and vertically to form a dancing tower above. The plinth blocks are three to six storeys tall, echoing the sizes of neighbouring buildings and hosting a series of double-height spaces for shops and cafés. On the side of the pocket park, the plinth is broken up into an even finer grain to create a series of townhouses, which are punctuated in the middle by a communal greenhouse and a wide green staircase that extends the greenery upwards to the courtyard in the middle of the plot.
This differentiation of the east and west façades in the design complement each other and reference the neighbourhood’s location within the city. Seen from the east, with Amsterdam’s city centre as the backdrop, the building is relatively urban and formal in appearance; from the west, the building is more segmented and adorned with greenery, hinting at the smaller, low-rise homes and green fields that lie beyond, to the northeast of Amsterdam.
The tower is built up of blocks that gradually increase in size towards the top. Varying facades and outdoor spaces underline the diversity of apartments within as the tower contains both mid- and free-sector housing. Residents can meet each other and enjoy magnificent views from communal rooftop spaces, most of which feature pergolas supporting solar panels, combining relaxation and energy generation.
The project sets ambitious targets for energy production and consumption, material use and demountability. In addition to PV-covered pergola’s, building-integrated photovoltaics (BIPVs) combine solar energy generation with a tasteful green facade finish, significantly increasing the surface area to allocate to solar panels, resulting in a BENG 2 rating energy-positive building that produces more energy than it uses. The structure of the building will be constructed almost entirely with wood resulting in a Building Circularity Index (BCI) score of 61 percent, while 13 percent of the project will consist of recycled material, resulting in a contemporary choreography of sustainable high-density residential architecture.


















