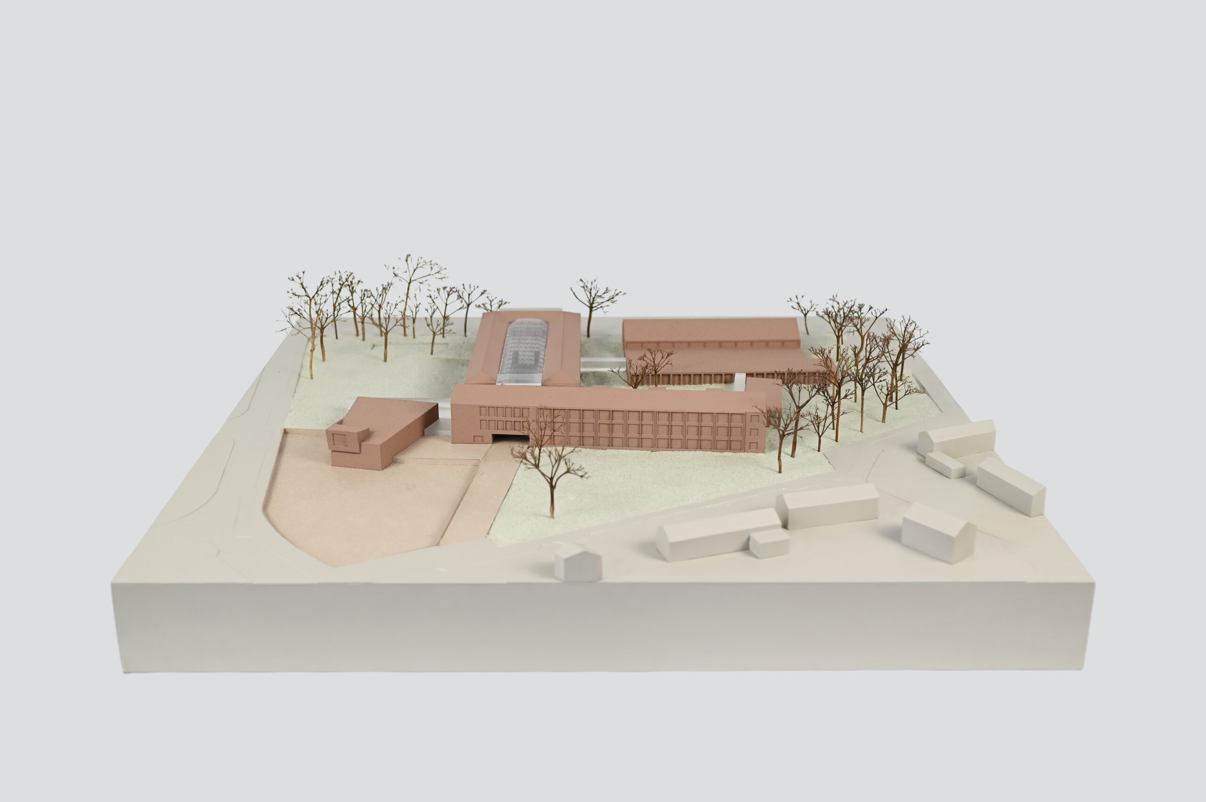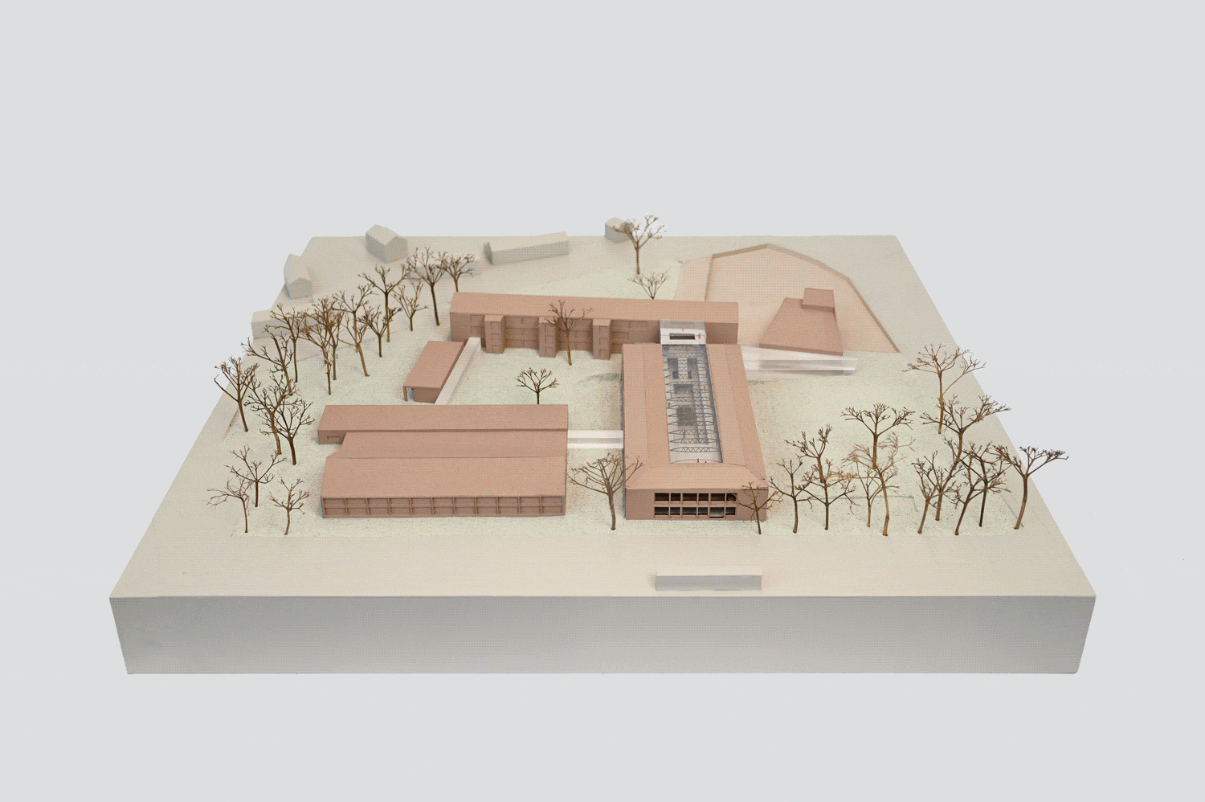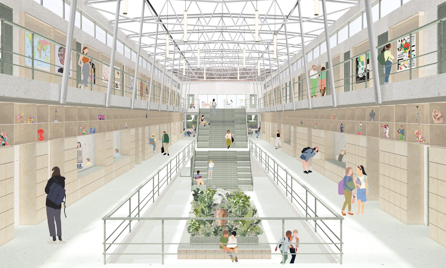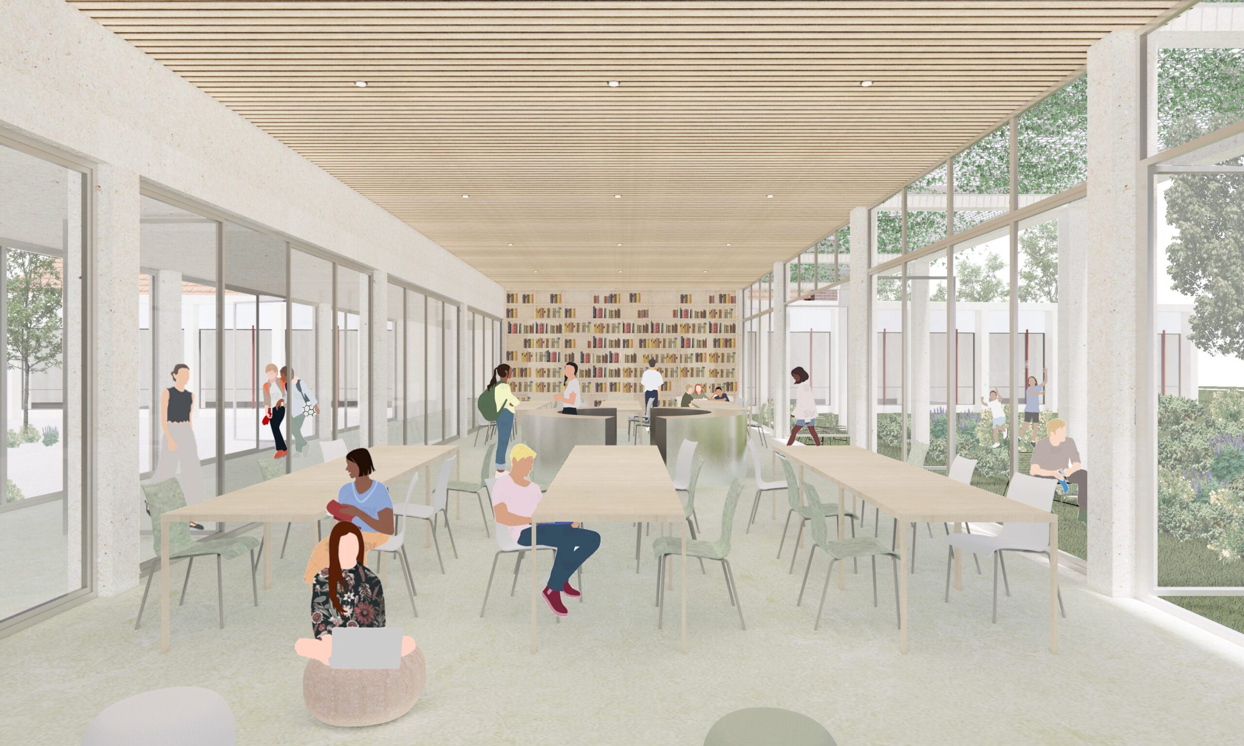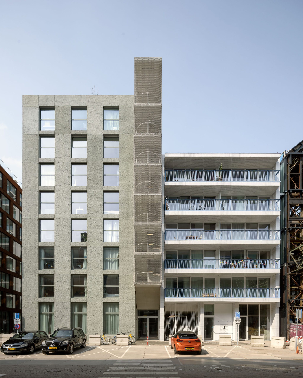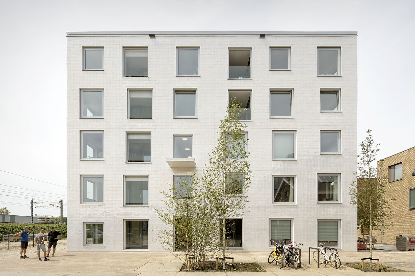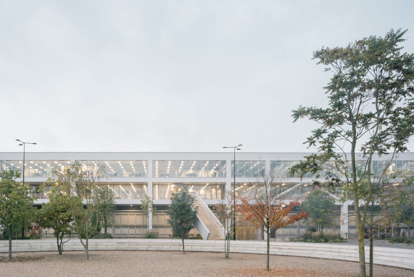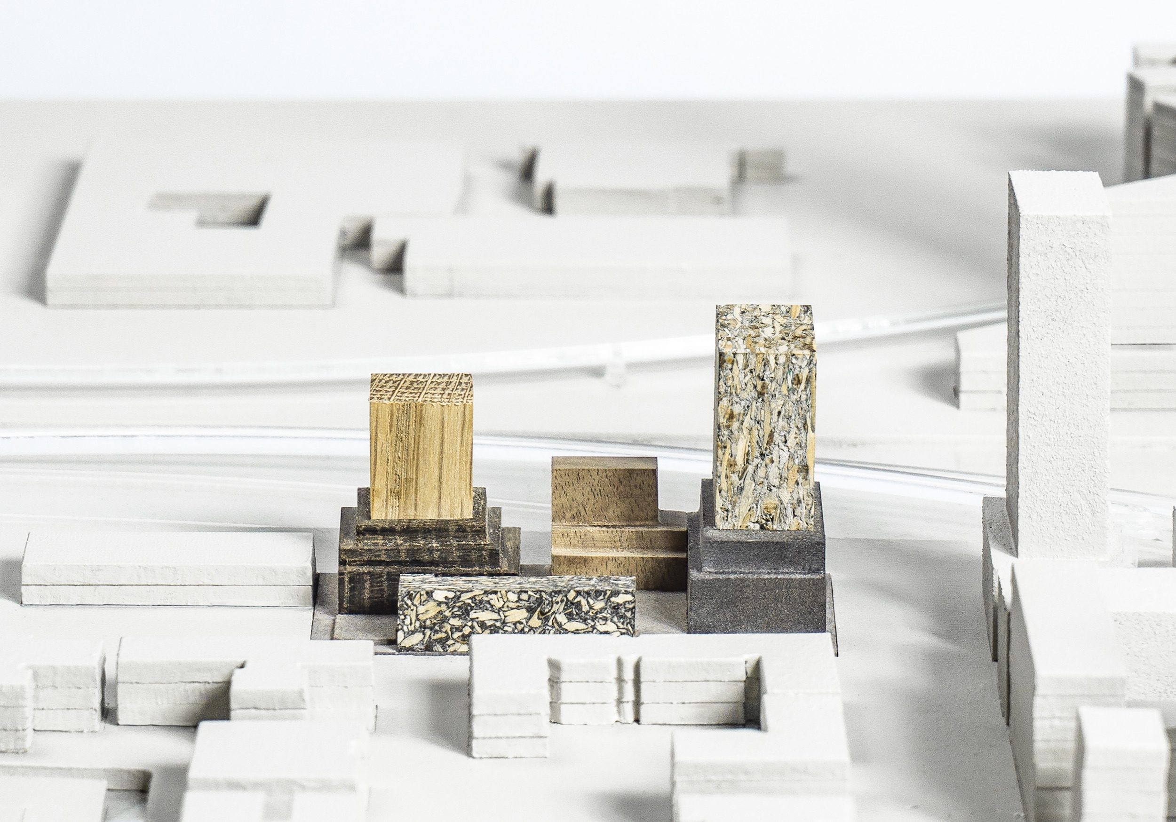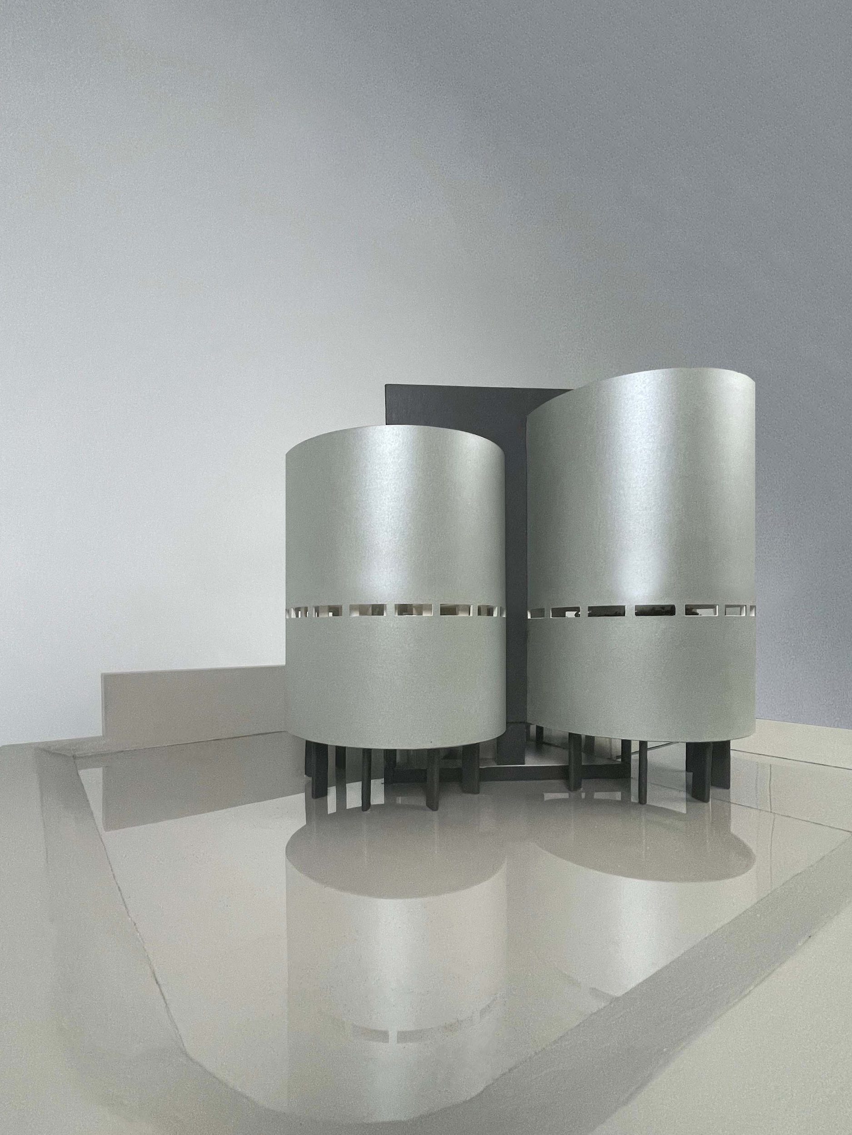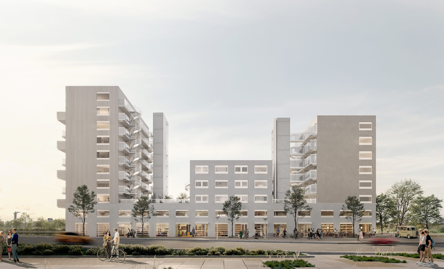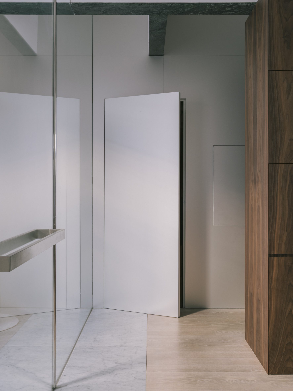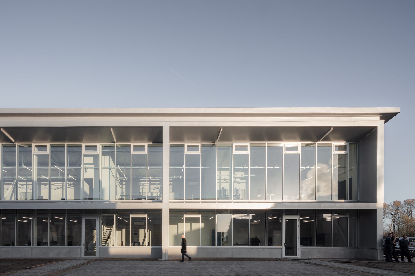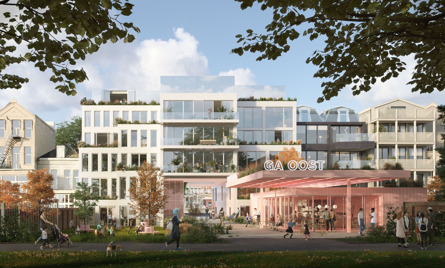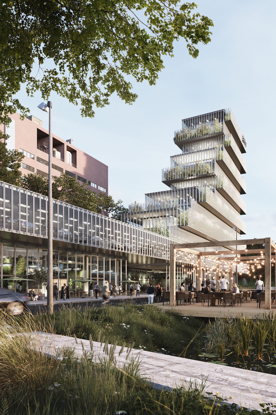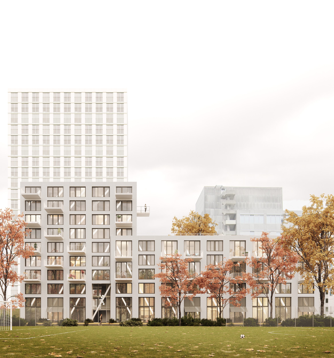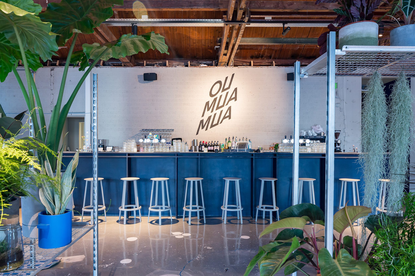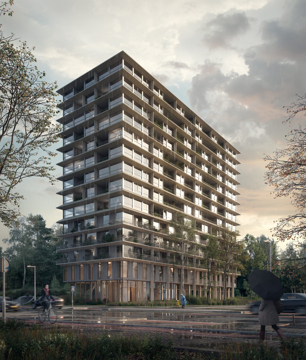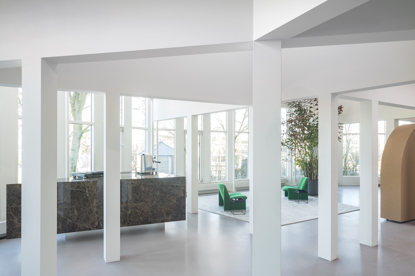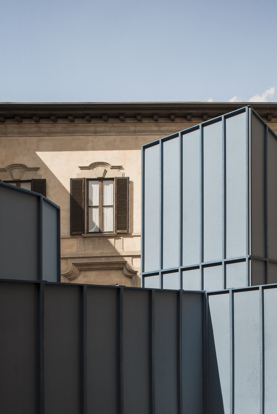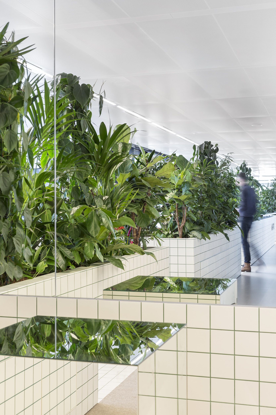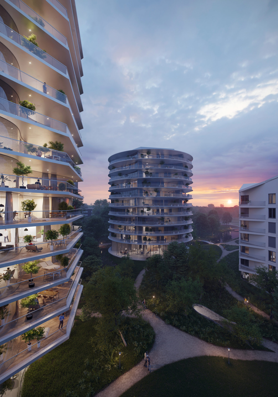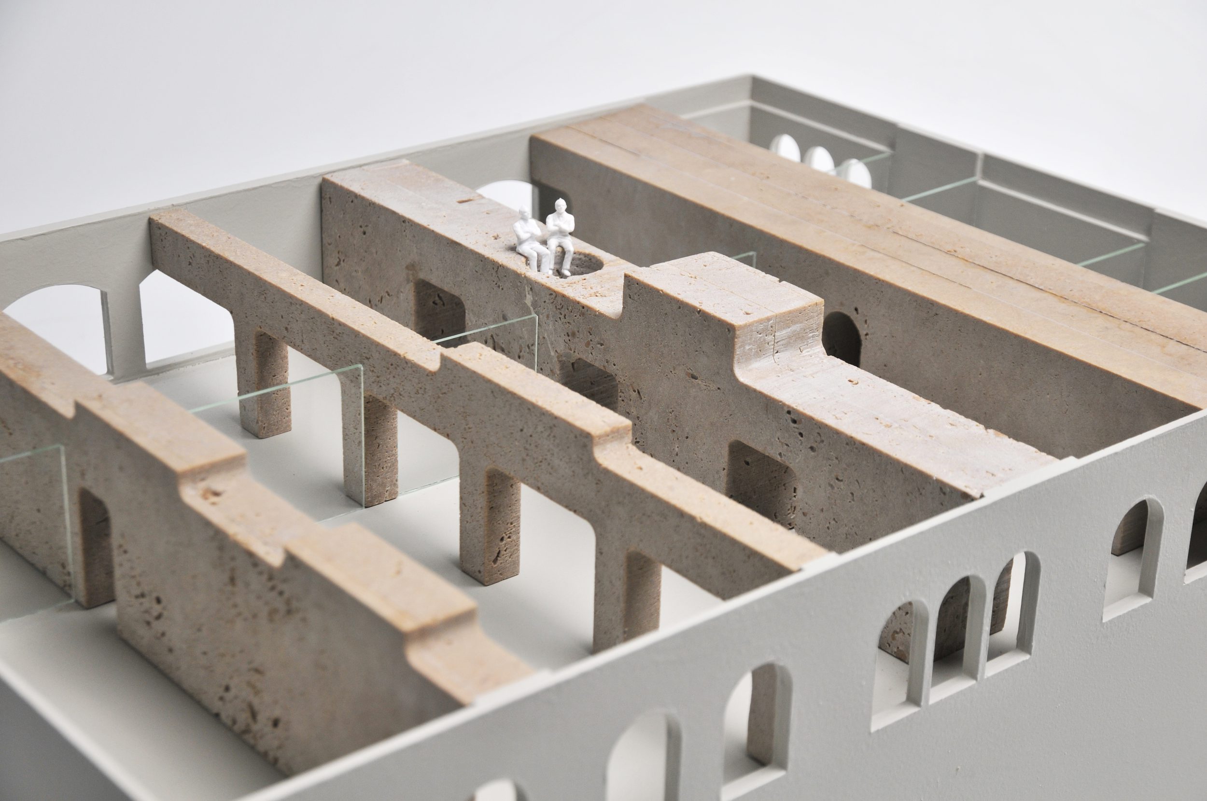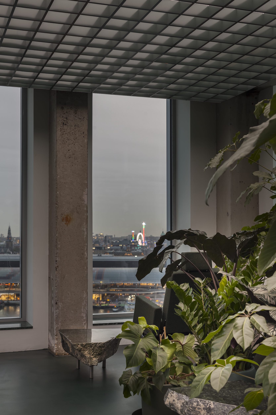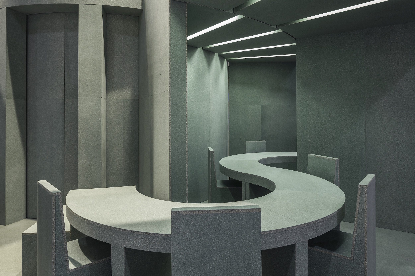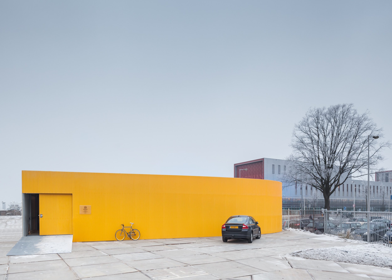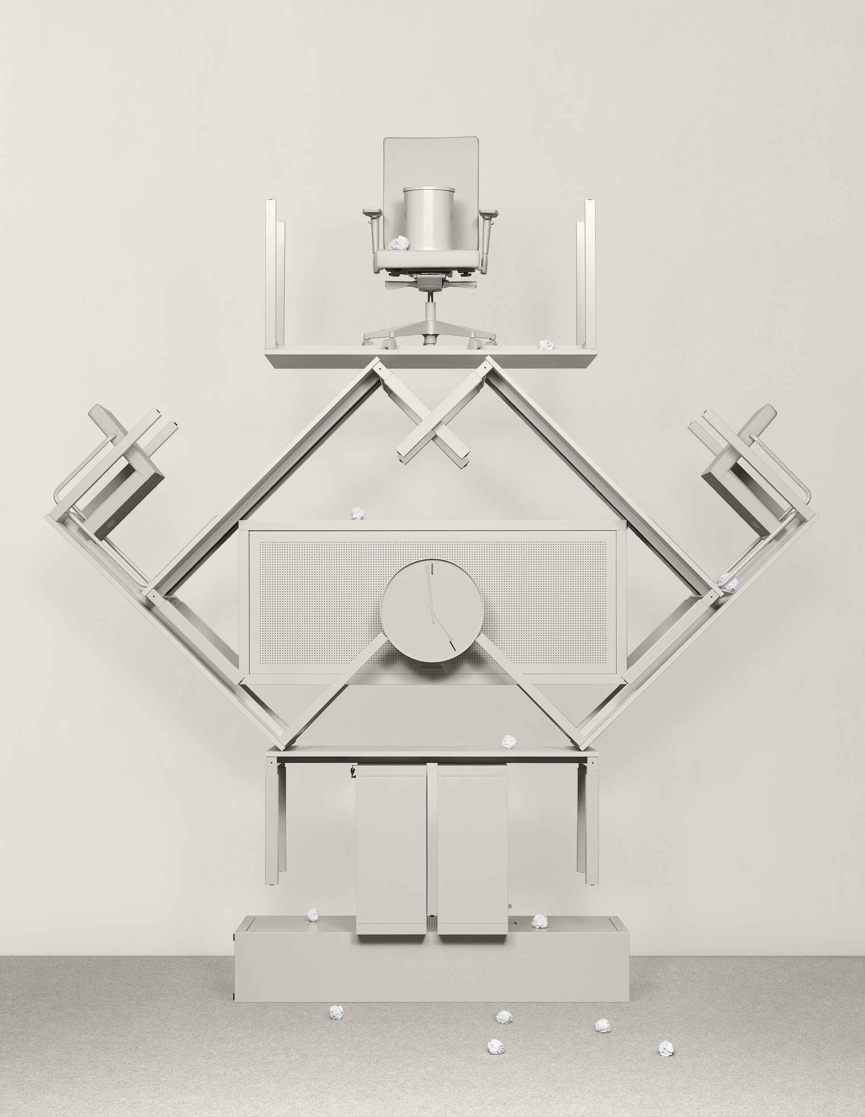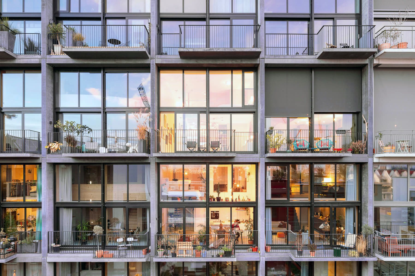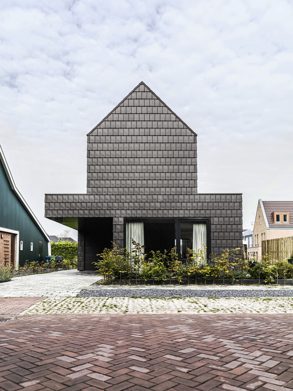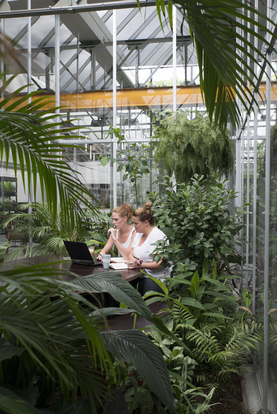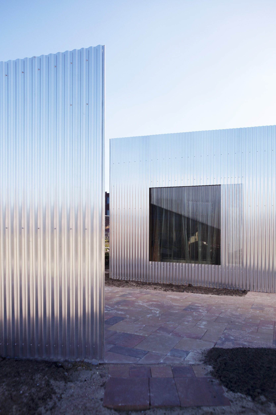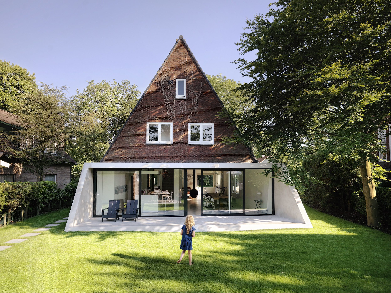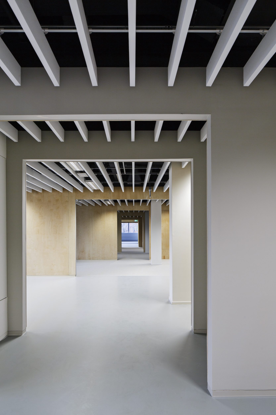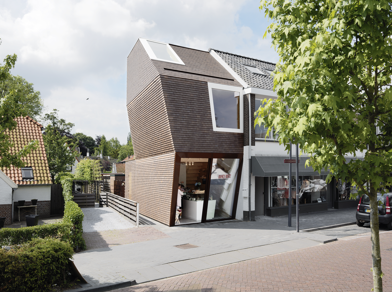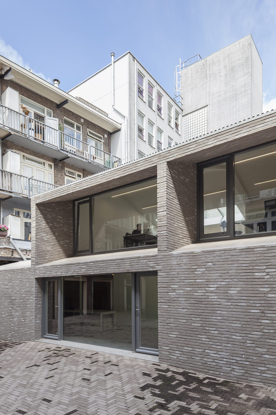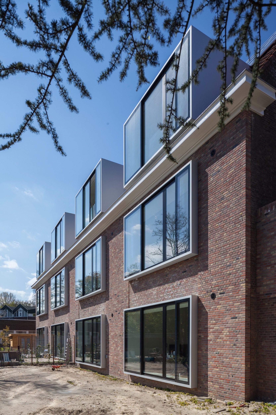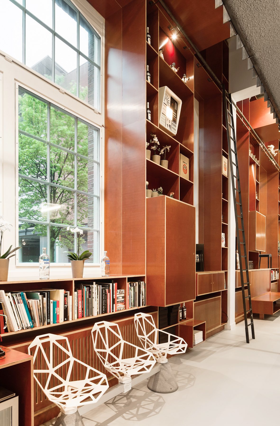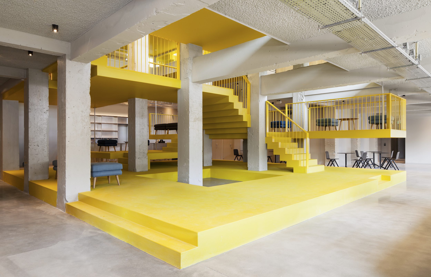Overview in images of Stedelijk Lyceum Kottenpark, a project by Space Encounters Office for Architecture
About Stedelijk Lyceum Kottenpark, a project by Space Encounters Office for Architecture
The Stedelijk Lyceum Kottenpark was completed in 1957 and designed by the architecture office Kuiper, Gouwetor & Verhagen as part of the post-war school building program of the Dutch government. Space Encounters made a design proposal for the building as part of a larger design research to help the school board envision what the spatial future of the school could be and how the school could be transformed in such a way that it becomes future-proof?
One of the main conclusions from the research was that the original typological set-up of the school provides the building with its spatial qualities. However, programmatic developments of teaching methods and the curriculum demanded different spatial organisations and uses of the building over time. Hence, successive transformations of the school had unfortunately clouded its clear and open structure that was carefully integrated into the landscape.
The design proposal remains close to the spatial set-up and qualities of the original design, while also more radical interventions were made in light of the future-proof ambitions of the school. This includes introducing a proper central heart to the building with public spaces and program as lockers, a cafeteria, plants, and places to exhibit student work. This central heart also generously connects the basement of the building to the rest of the school visually, spatially, and programmatically. The classrooms in the basement have been ameliorated as well by infusing them with daylight coming from the newly made void in the heart of the school and the new openings in the facade of the basement that has been exposed by sloping the landscape downwards.
Additionally, the circulation system was ‘hacked’ by introducing a new hallway and transforming it into a loop along which the multimedia library has been positioned at a prominent and central location in the school. Finally, the landscape of the school terrain was redesigned to reinstate the monumental main entrance and reallocate car and bicycle parking to reinvigorate the underused grass fields and to offer a variegated mix of atmospheres in the landscape for the students and staff to have their breaks or classes.
