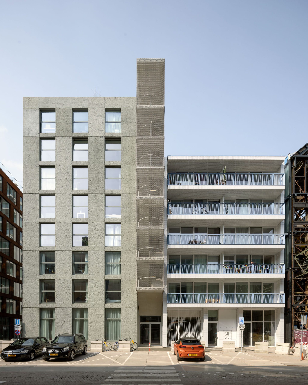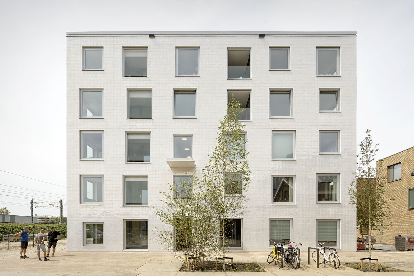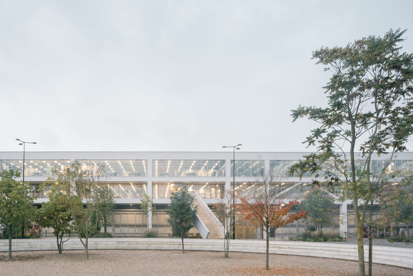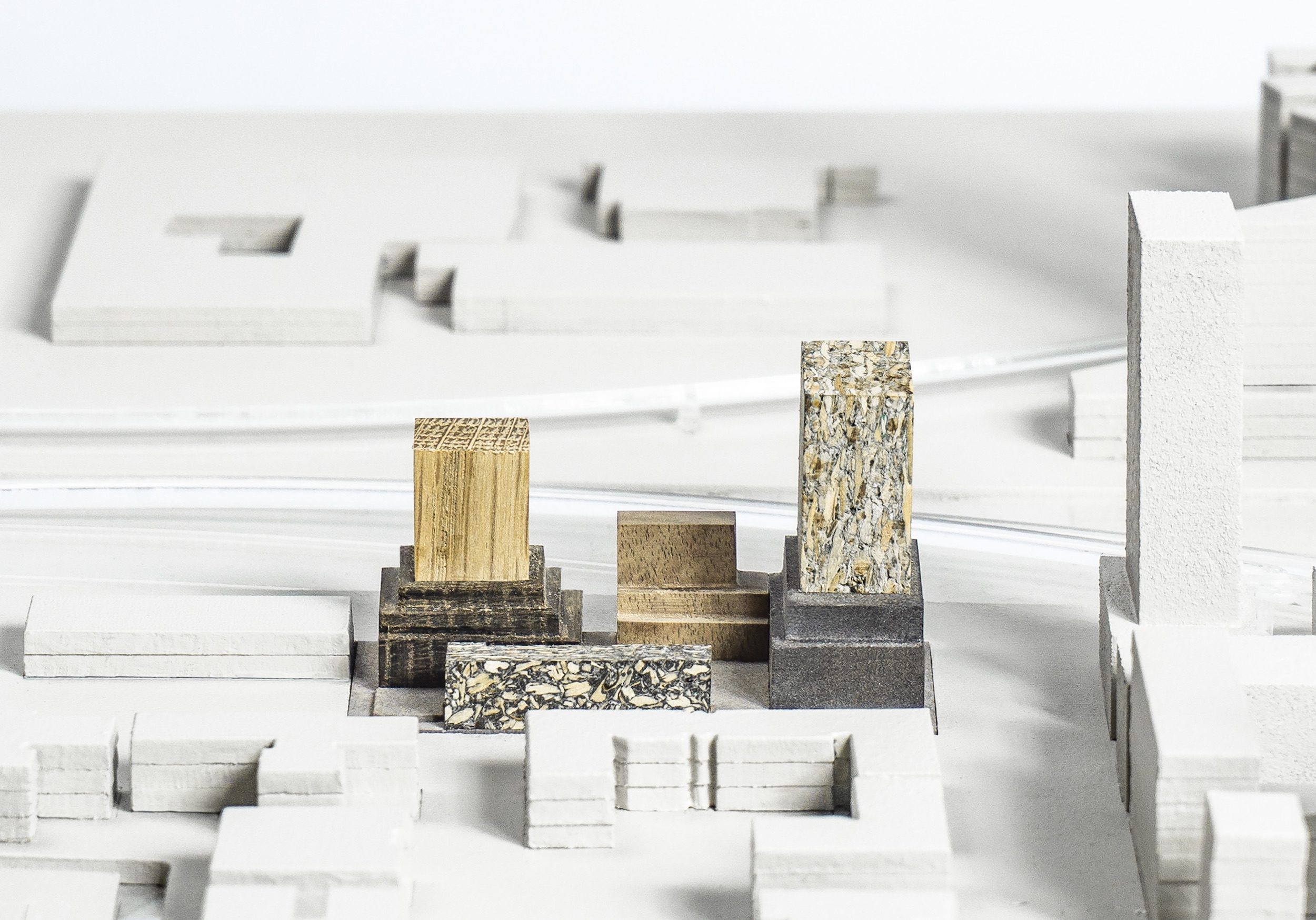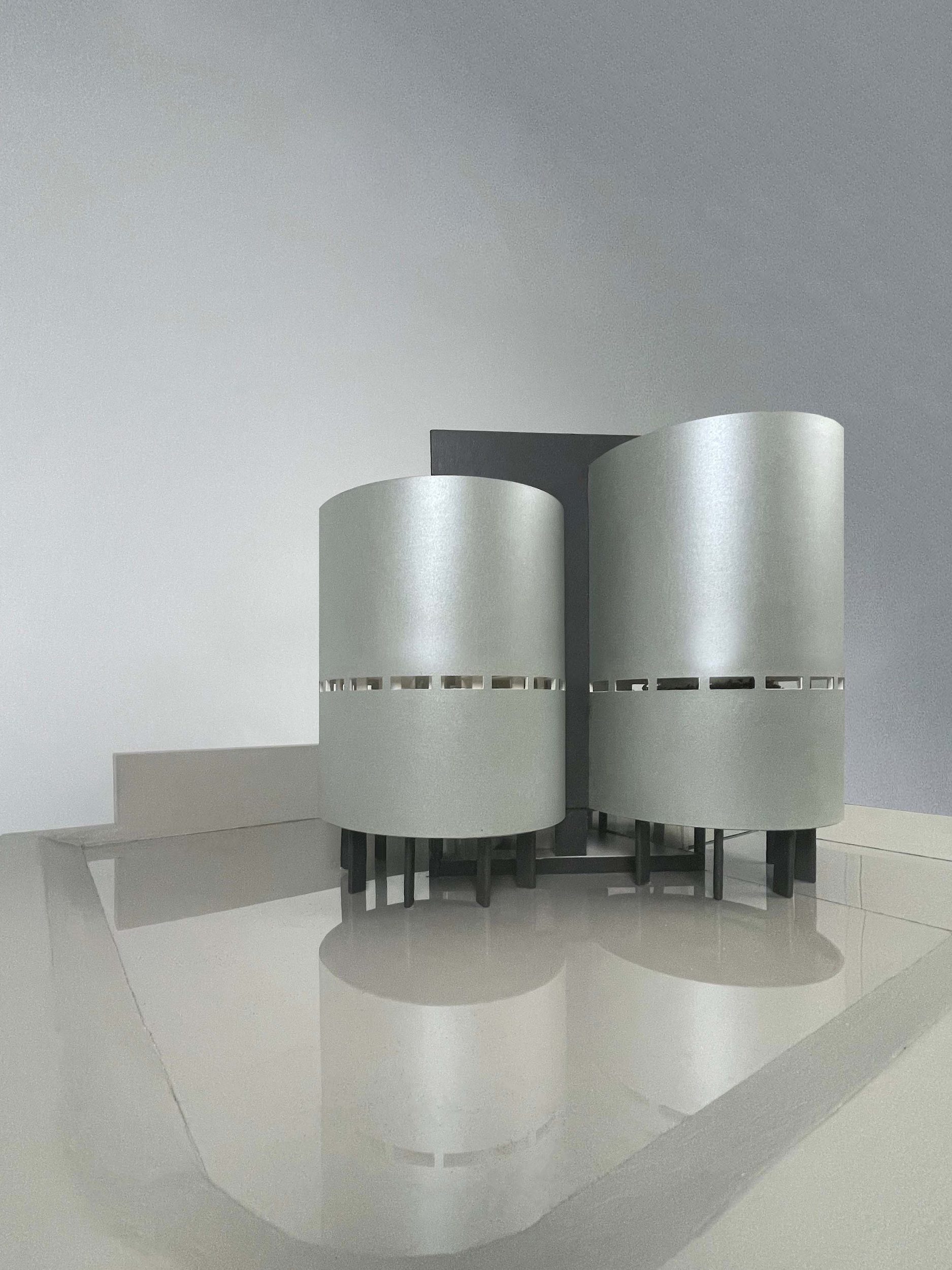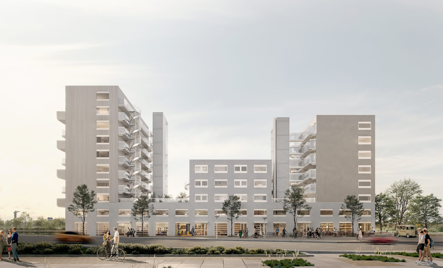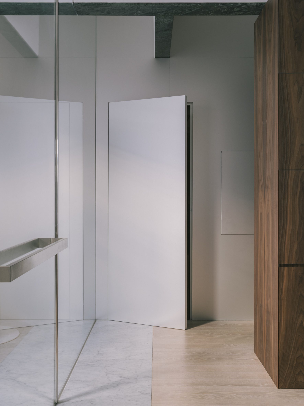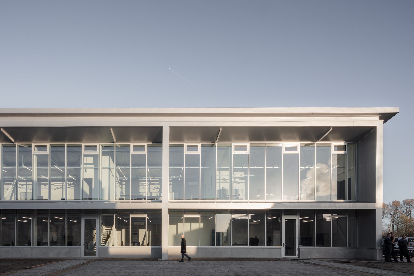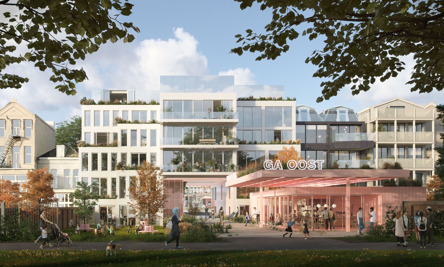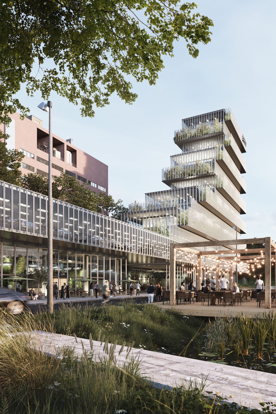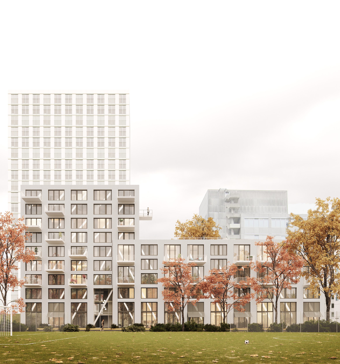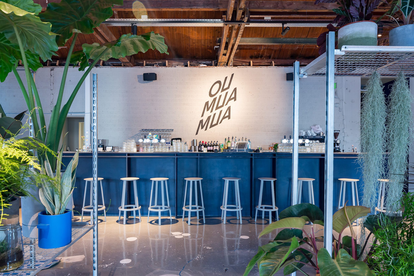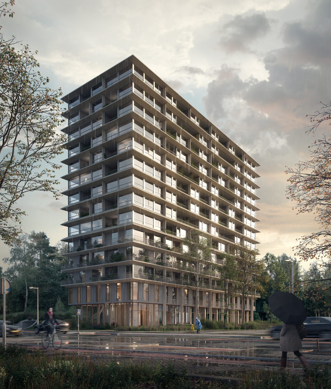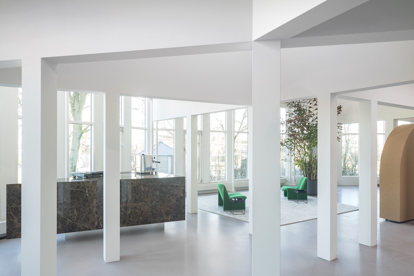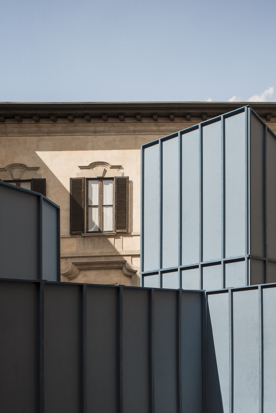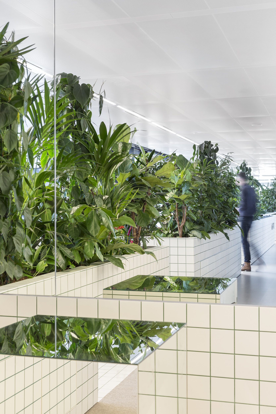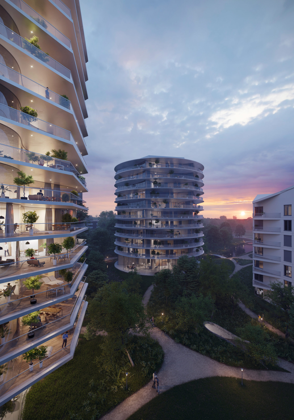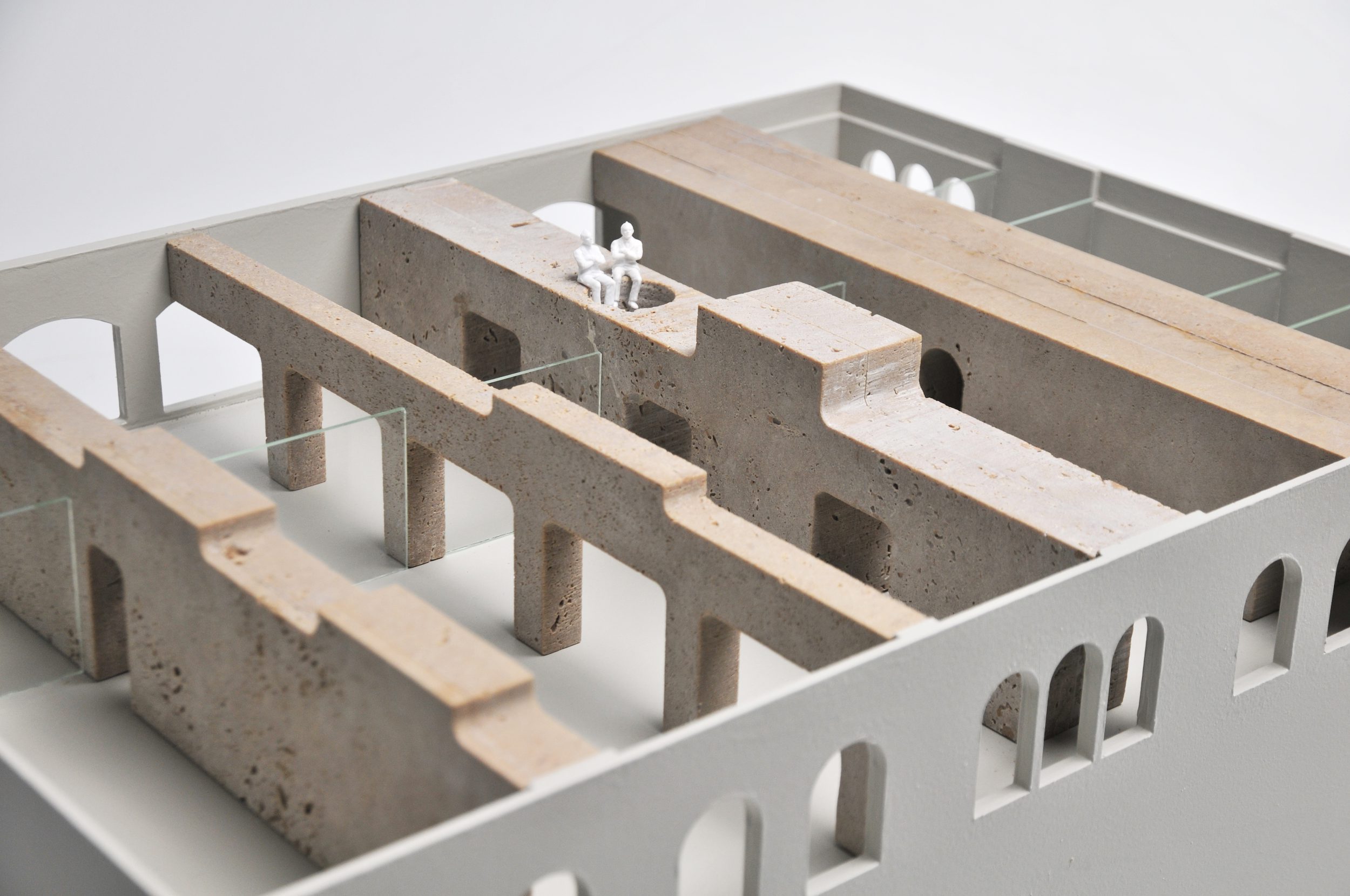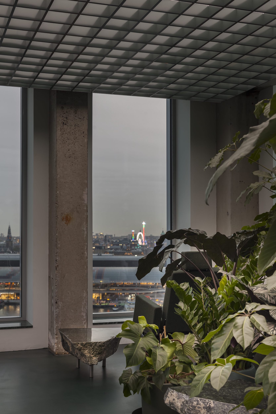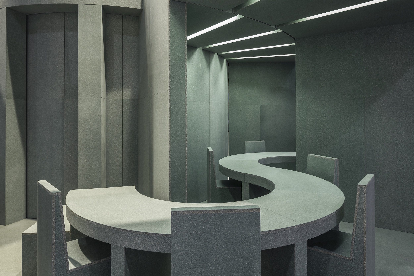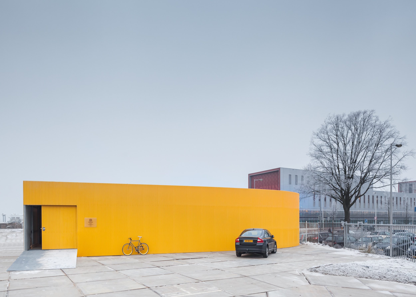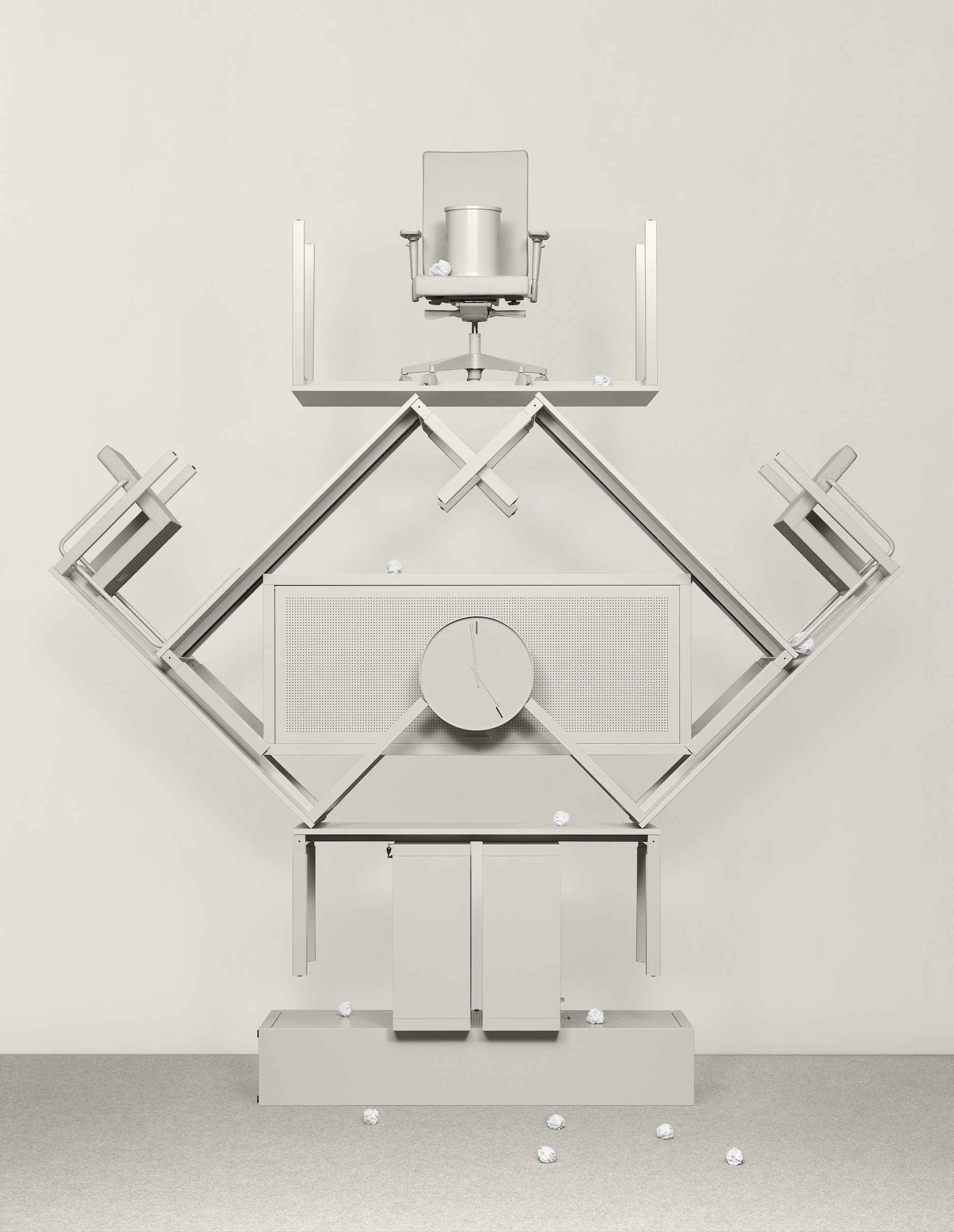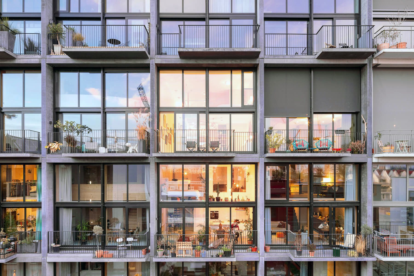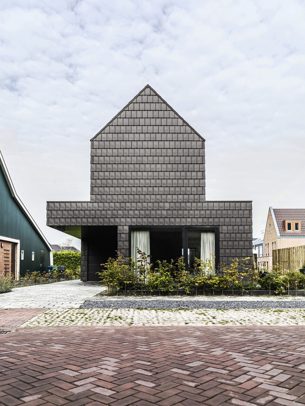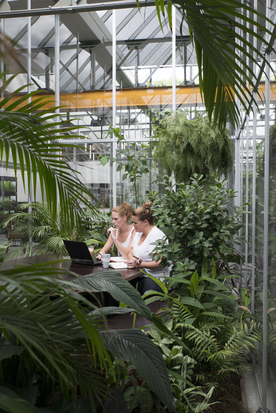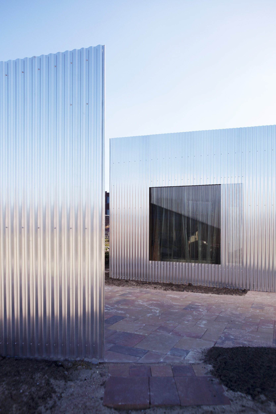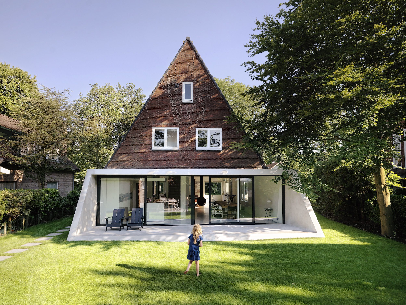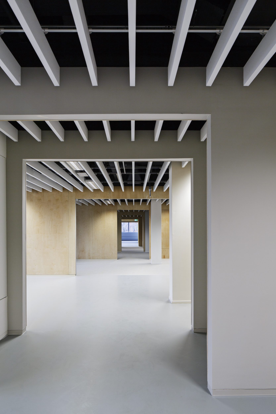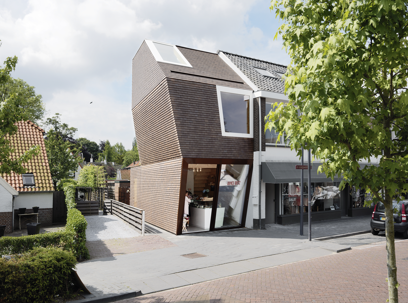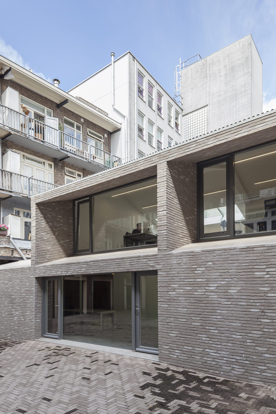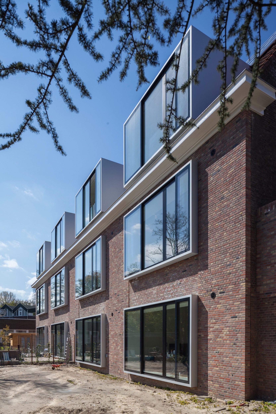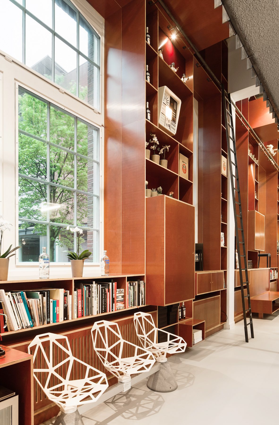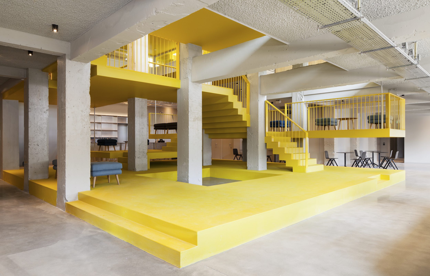Overview in images of HipHub, a project by Space Encounters Office for Architecture
About HipHub, a project by Space Encounters Office for Architecture
HipHub is a wooden office building that will be part of the Sluisbuurt area in Amsterdam, which is currently being developed. The building will be erected from 2025 onwards as an inviting place that contributes to a warm welcome to the new neighbourhood. The project is future-proof due to its smart, wooden building structure and offers space for offices of varying sizes, tailored to the needs of small-scale service functions, businesses, hospitality and retail. This makes HipHub a place where people come to both work and relax.
The design is inspired by the dancers and choreographers after which the streets in Sluisbuurt are named: Rudi van Dantzig, Anna Pavlova, Frederick Ashton. This is expressed in the playful concept of the project as ‘a building in motion’. Consequently, the design of HipHub is a dynamic composition, consisting of volumes in different sizes, refined details and a tall, lively plinth with various amenities. The carefully placed crown on the sturdy plinth volume emphasizes the striking corner of the building block.
Rotated windows and vertical facade elements form the rhythmic lines in the design’s exterior and give the building a dynamic appearance that changes with the movement of the sun. This ‘moving’ facade also generates energy through integrated, coloured PV panels on all sides of the building, making that HipHub can harnesses solar energy at any time of the day and resulting in a net-positive building. The recesses created by the twists in the facades also serve as sun protection and provide space to position nesting boxes and ventilation openings out of sight. In addition to the wooden construction, innovative and sustainable materials have been used in the design, such as hemp-lime, recycled stone and tiles, bio-composite, recycled glass and aluminium, making that the project consists for over 75% of bio-based materials.
Refinements in the design of the transparent plinth shape the interactive transition zone between inside and outside, and make HipHub an all-sided building that connects to the diverse, urban character of Sluisbuurt. The triple-height entrance with social stairs, for instance, also serves as an urban podium towards the street, large sliding windows give the feeling of sheltered working in the open air and incorporated seating in the plinth of the cafe offers the possibility to nestle oneself in the facade with a fresh cup of coffee. The green route through the building leads users and visitors from the entrance via the spacious atrium to green roofs and roof terraces. The project also connects to the water with a green and stepped square, which forms a green-blue oasis where office life, relaxation, (water)sports and nature meet.
















