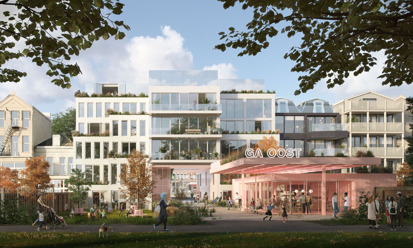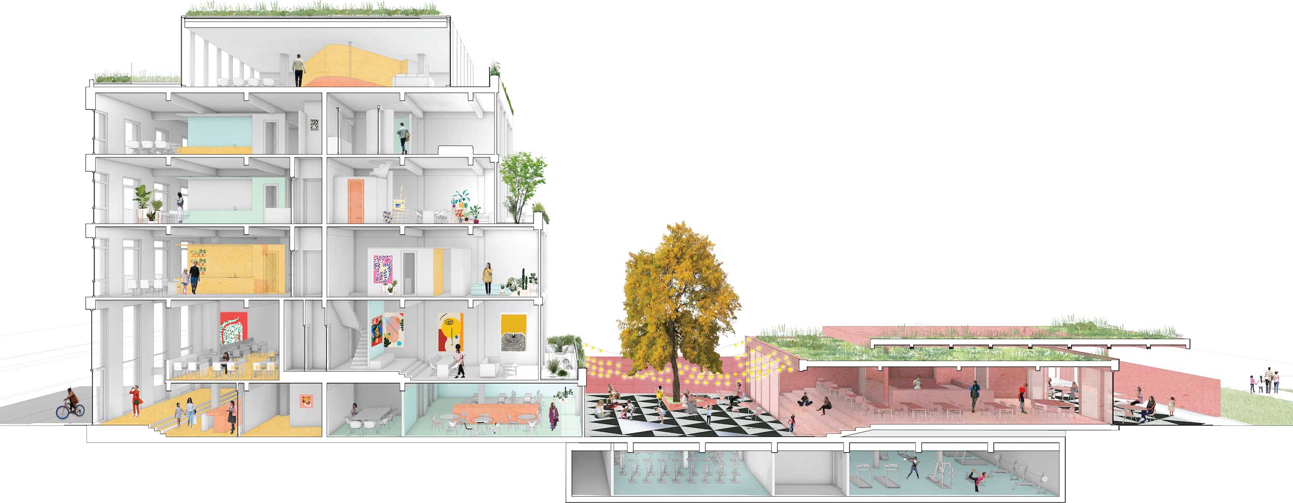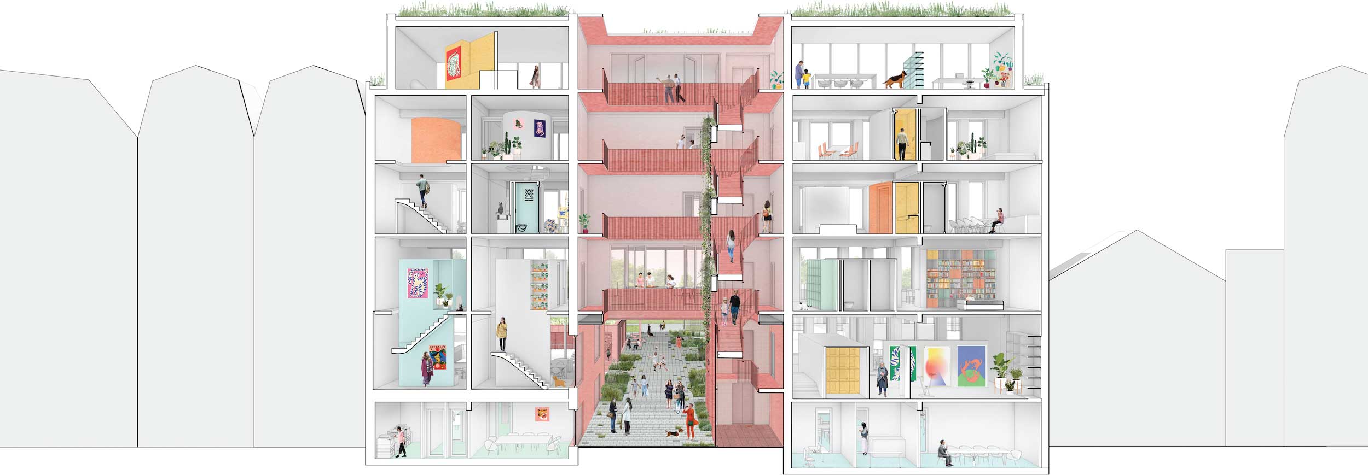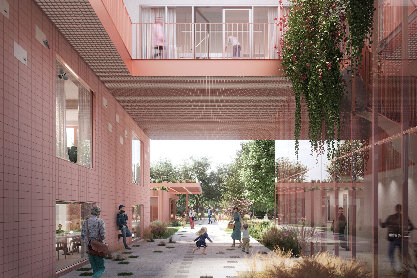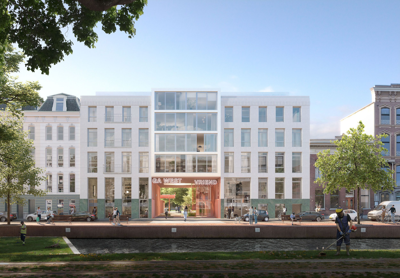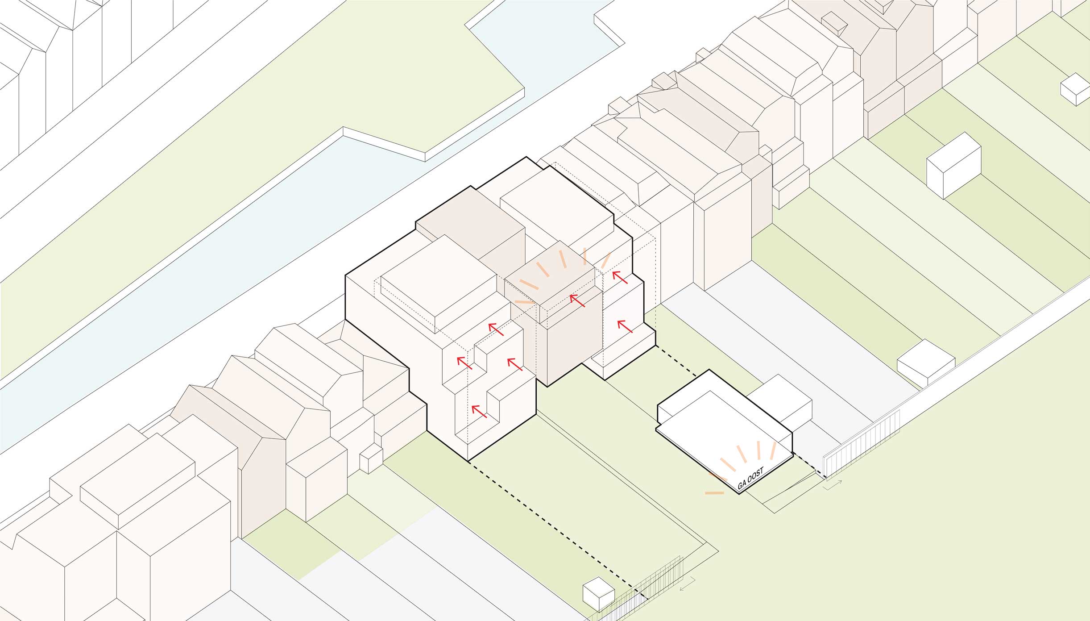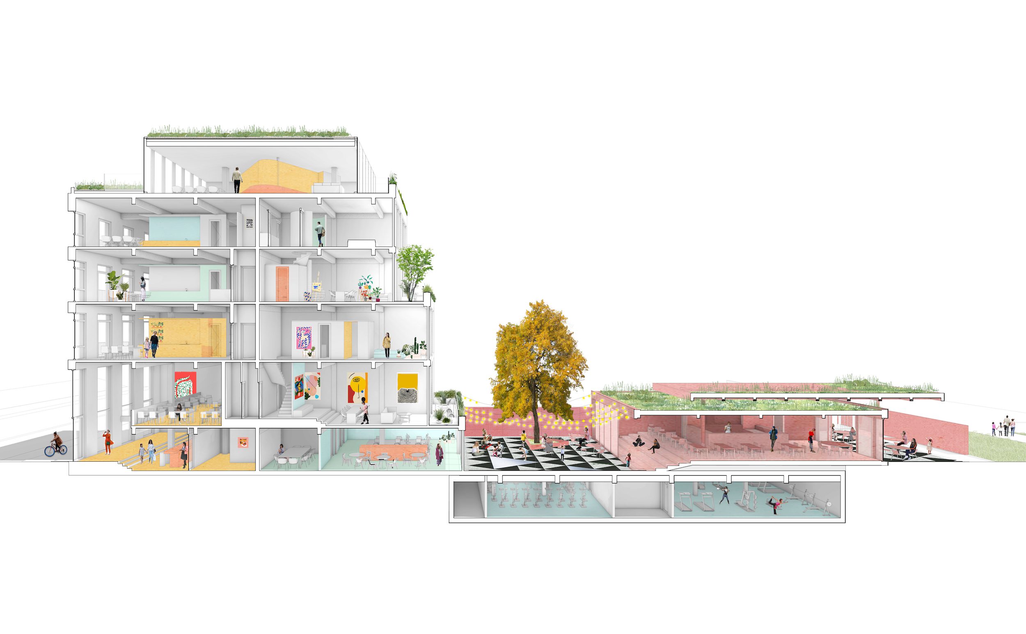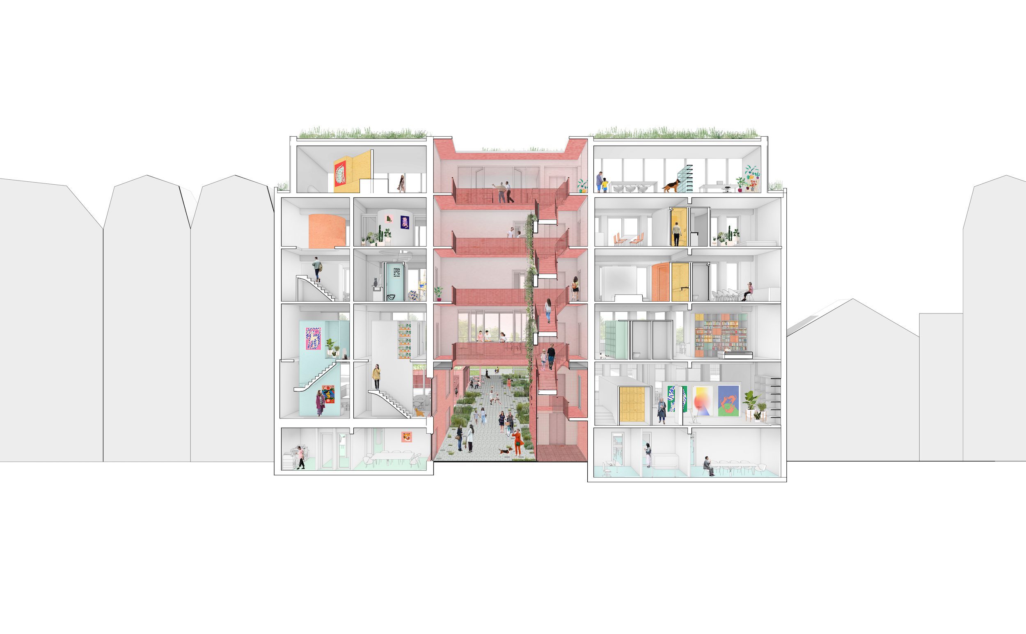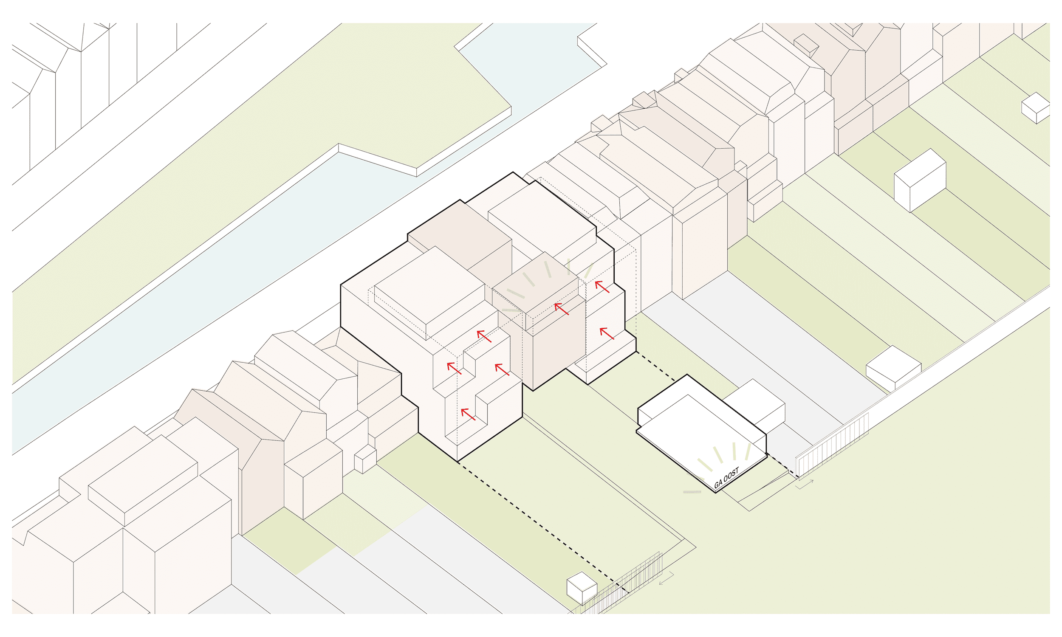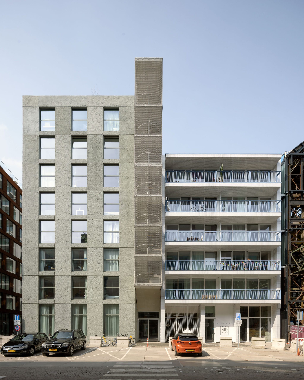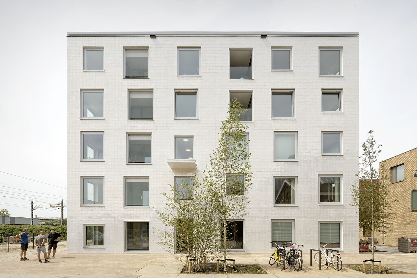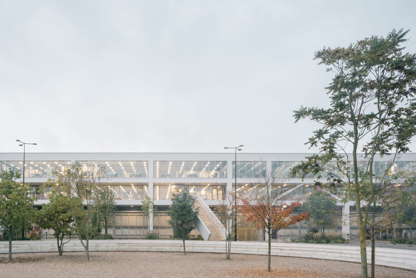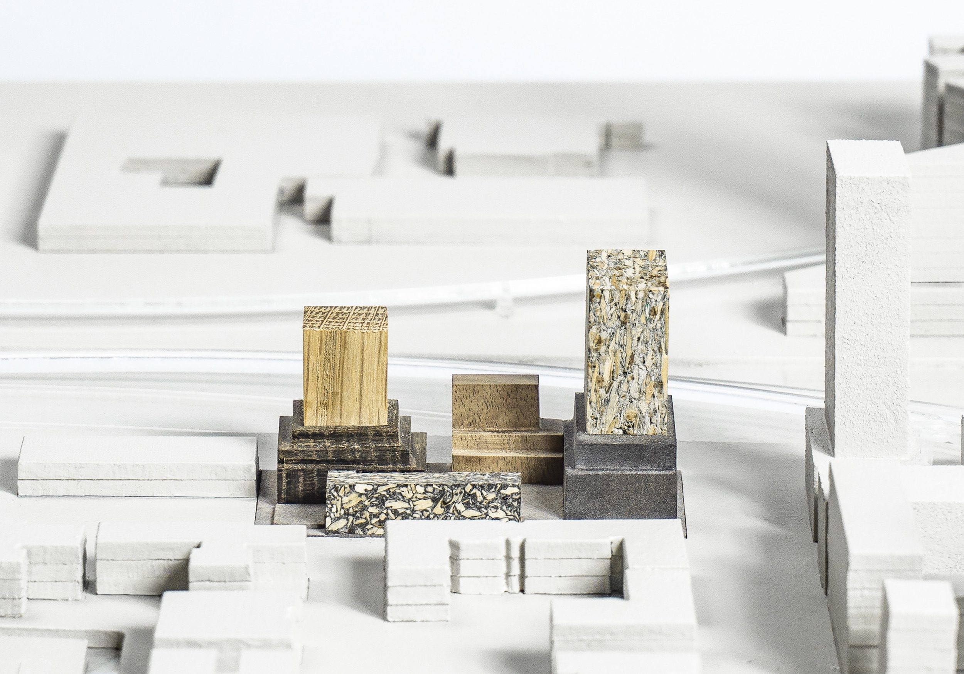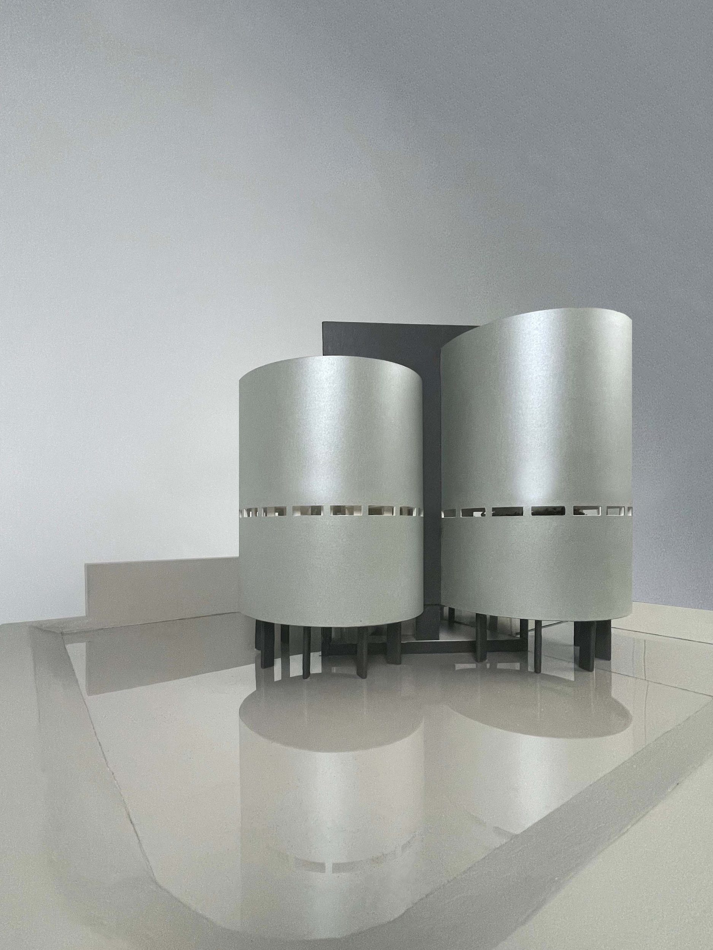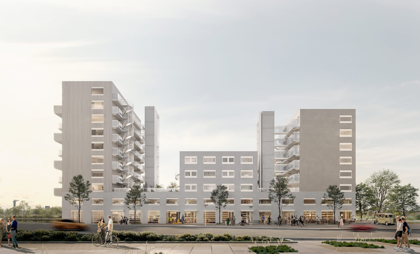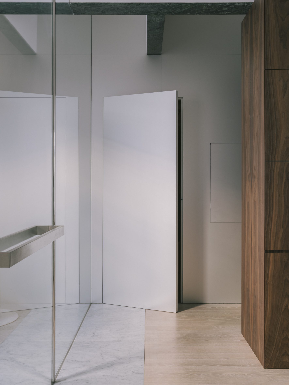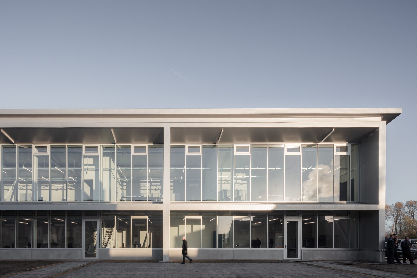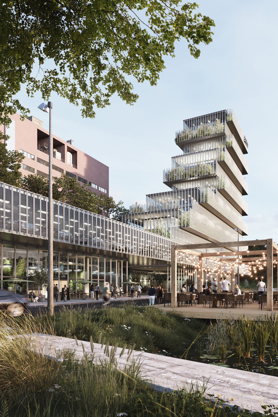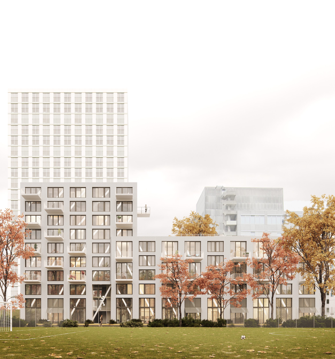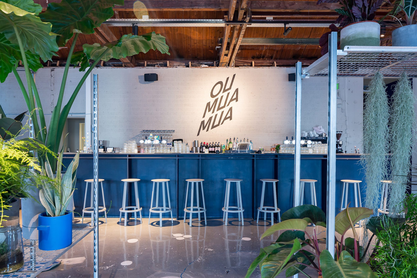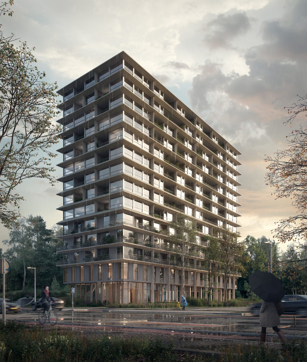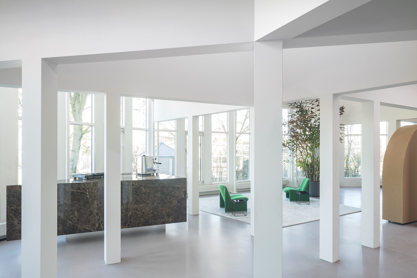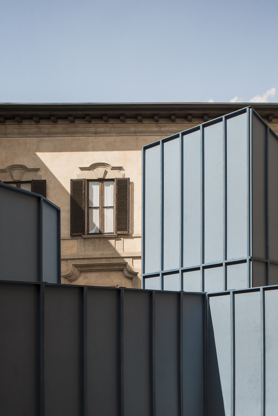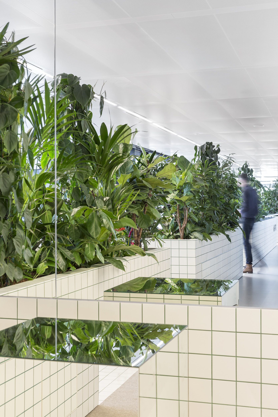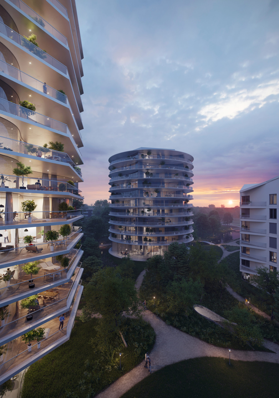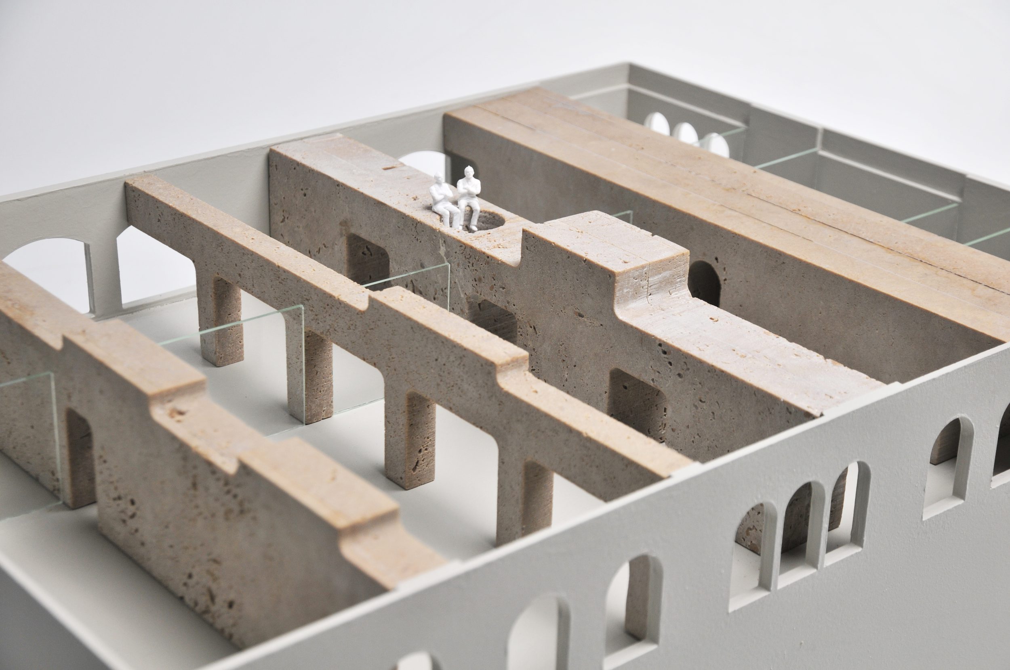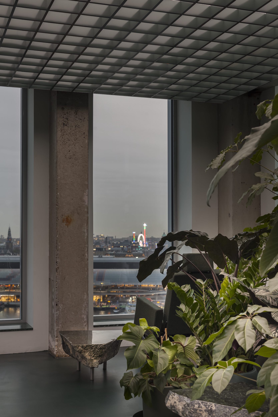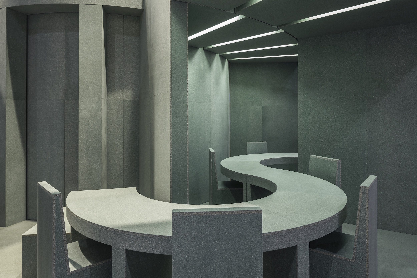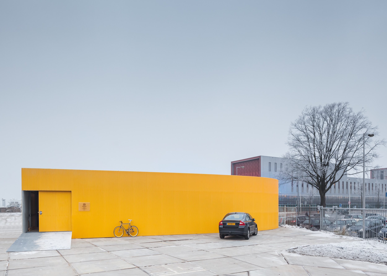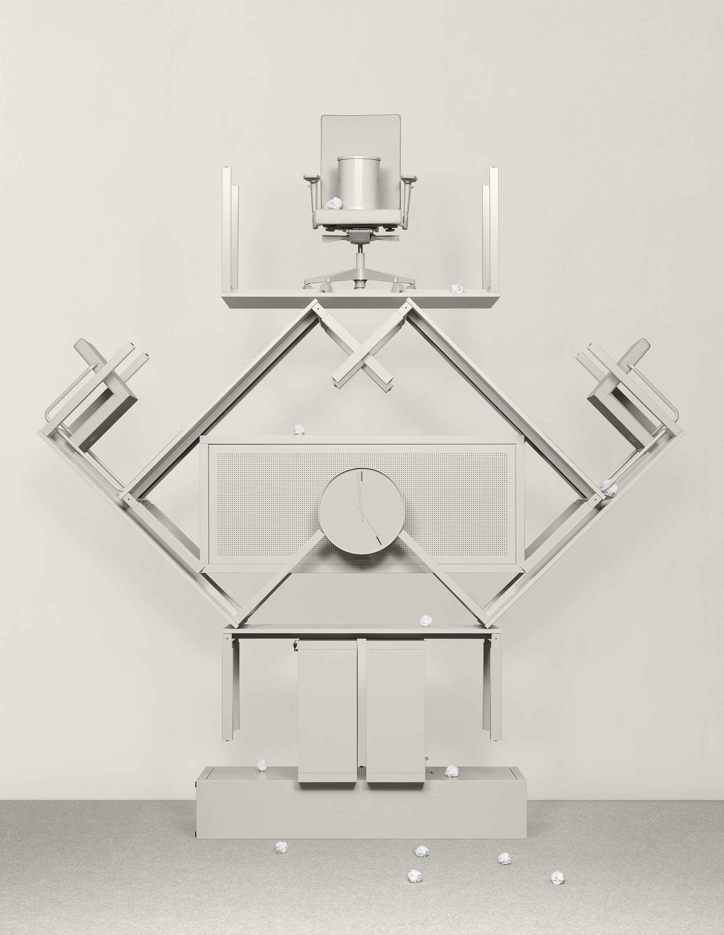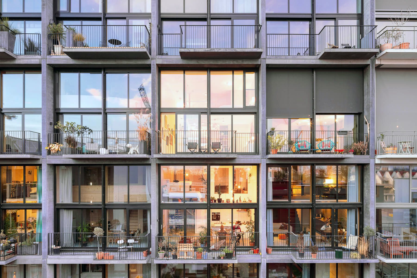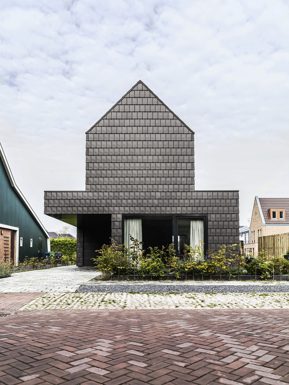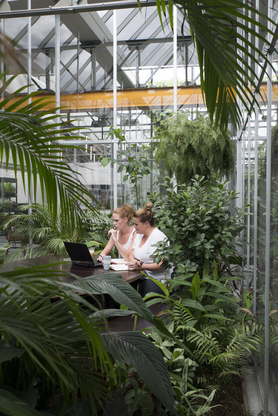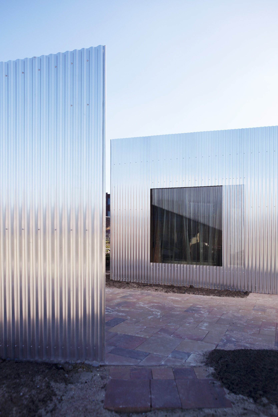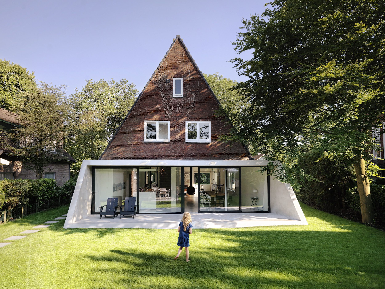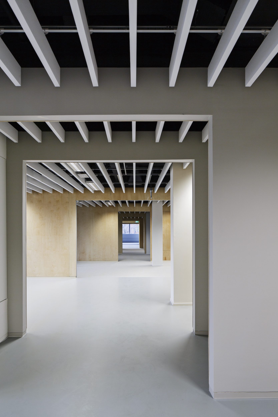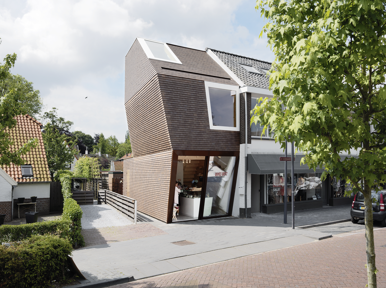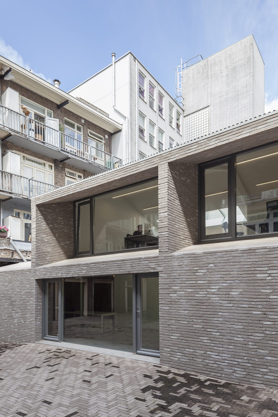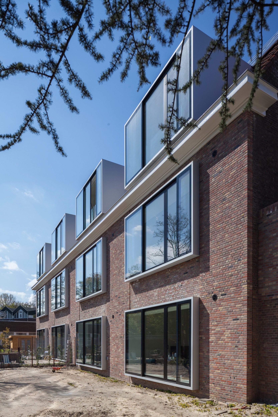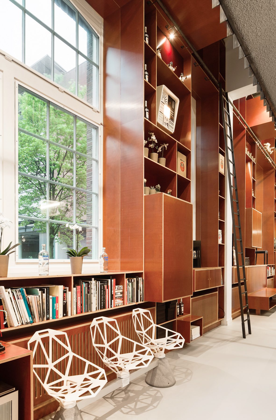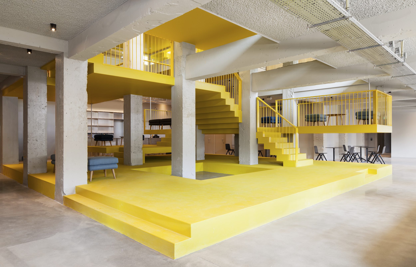Overview in images of Go West, a project by Space Encounters Office for Architecture
About Go West, a project by Space Encounters Office for Architecture
Go West is the design for a place of connection, connecting the Westersingel and the Wijkpark Oude Westen in Rotterdam. With the design for Go West, Space Encounters and ZUS aimed to ameliorate the public character of the park with a new and programmed urban connection by adding a mix of housing, office, and retail spaces, as well as an intimate semi-public garden that is connected to the park. Sustainability is an integral part of the design by re-using existing load-bearing structures, wooden structures for new additions, nature-inclusive architecture, and a roofscape and garden that enrich the local biodiversity and water retention systems.
The project takes the cultural heritage of the location as a starting point for the transformation. The legibility of the historically parcelled development along the Westersingel is reintroduced with subtle variations in the shape and architecture of the new additions, which are informed by the diverse program and urban setting. At ground level, the open and generous six-meter-tall plinth guides the passage to and from the park, connecting to the garden with a cafe and an art gallery. In the garden, a transparent pavilion is situated that faces the park and supports its public character with spaces for creative entrepreneurs, sports, or public programs that activate the garden and Wijkpark.
Moreover, the plinth and garden pavilion play a key role for the residents of Go West, as the project aims to provide affordable housing for active urban seniors. The spaces of the plinth and pavilion could, for instance, double function as a communal dining room or sports studio to add to the social structure of the residents and offer places where they can meet each other and make new connections.
