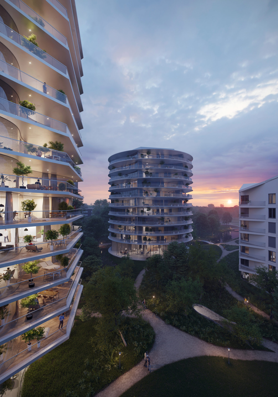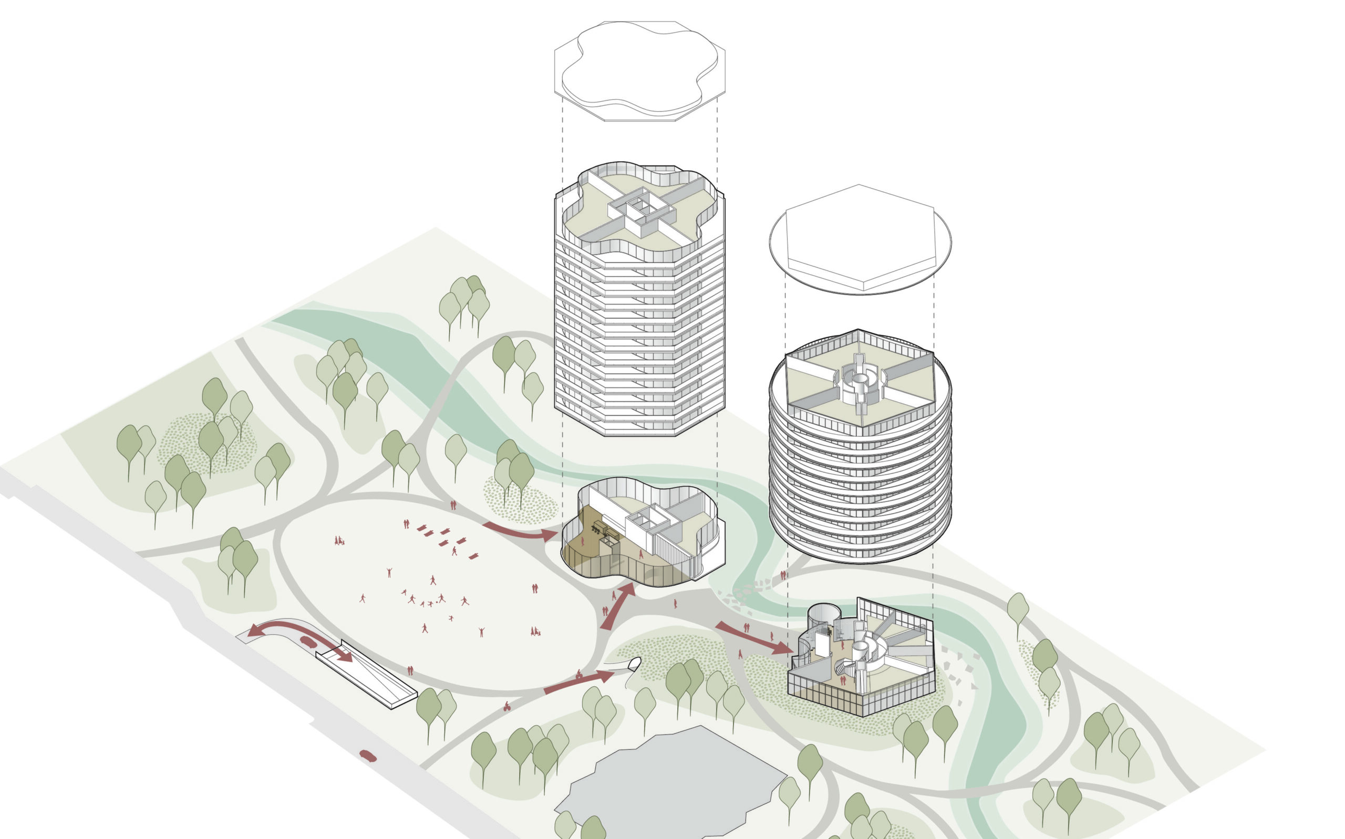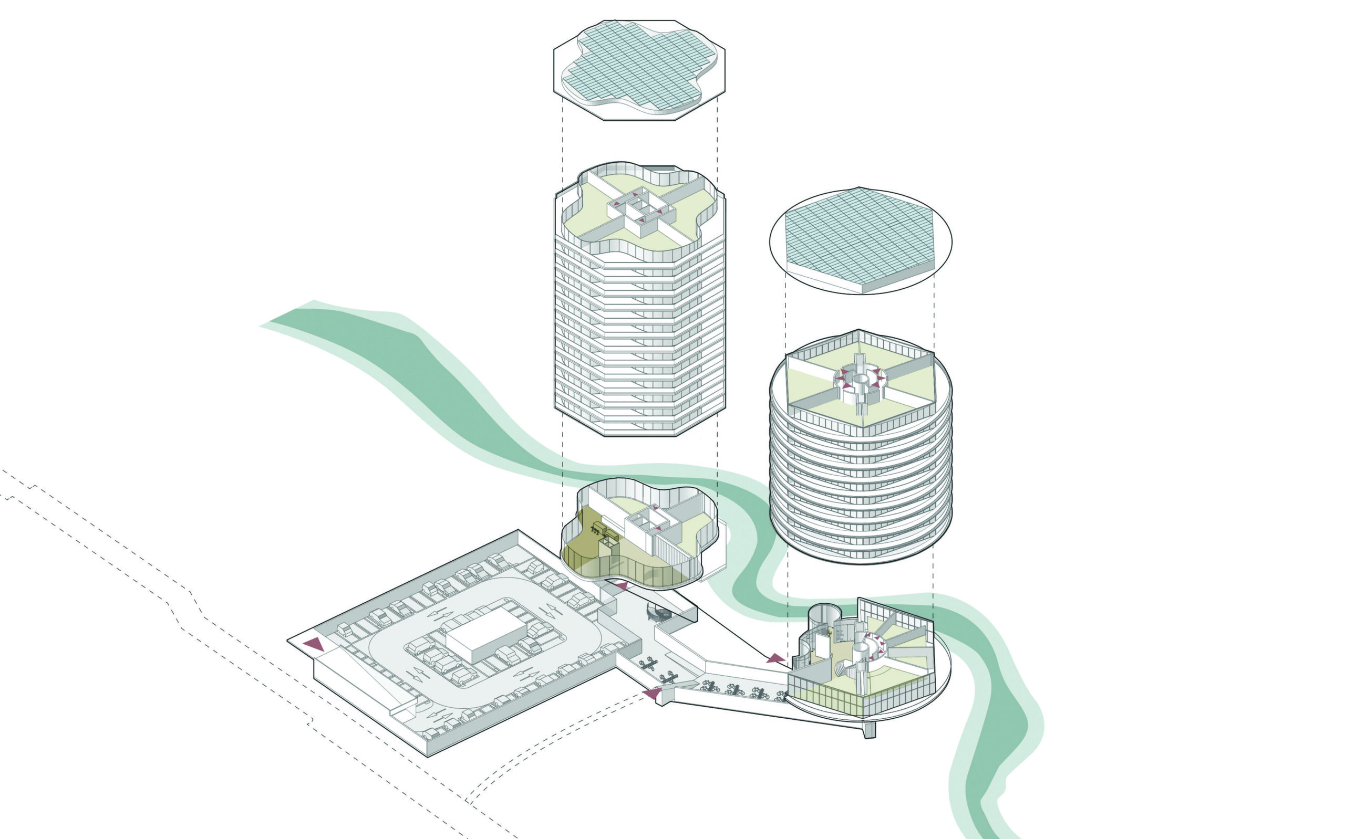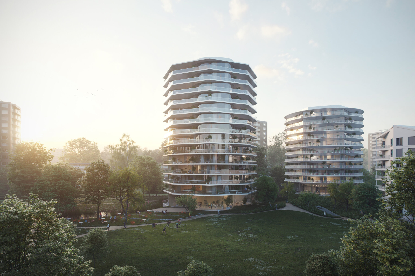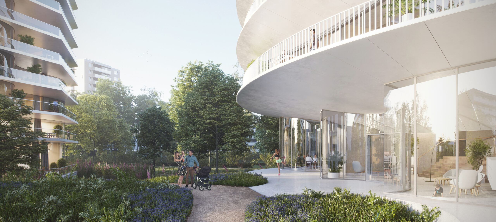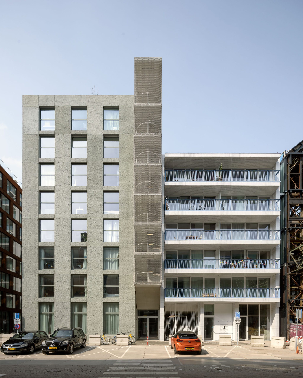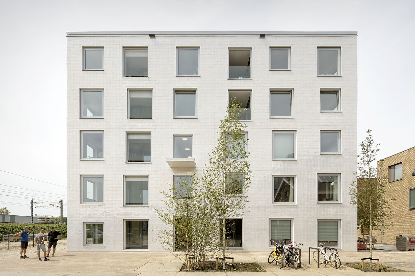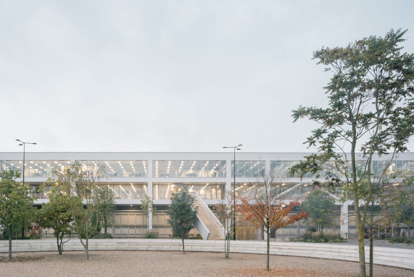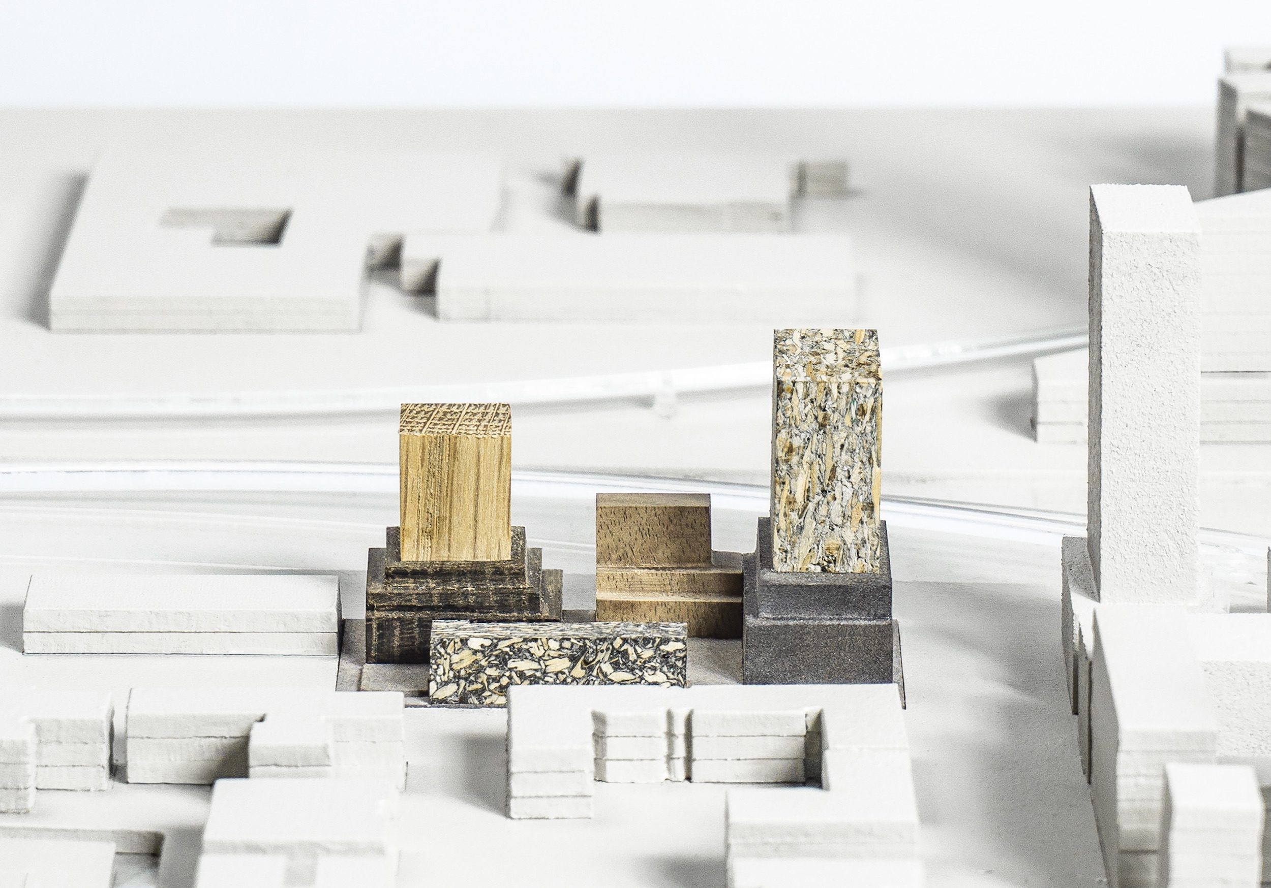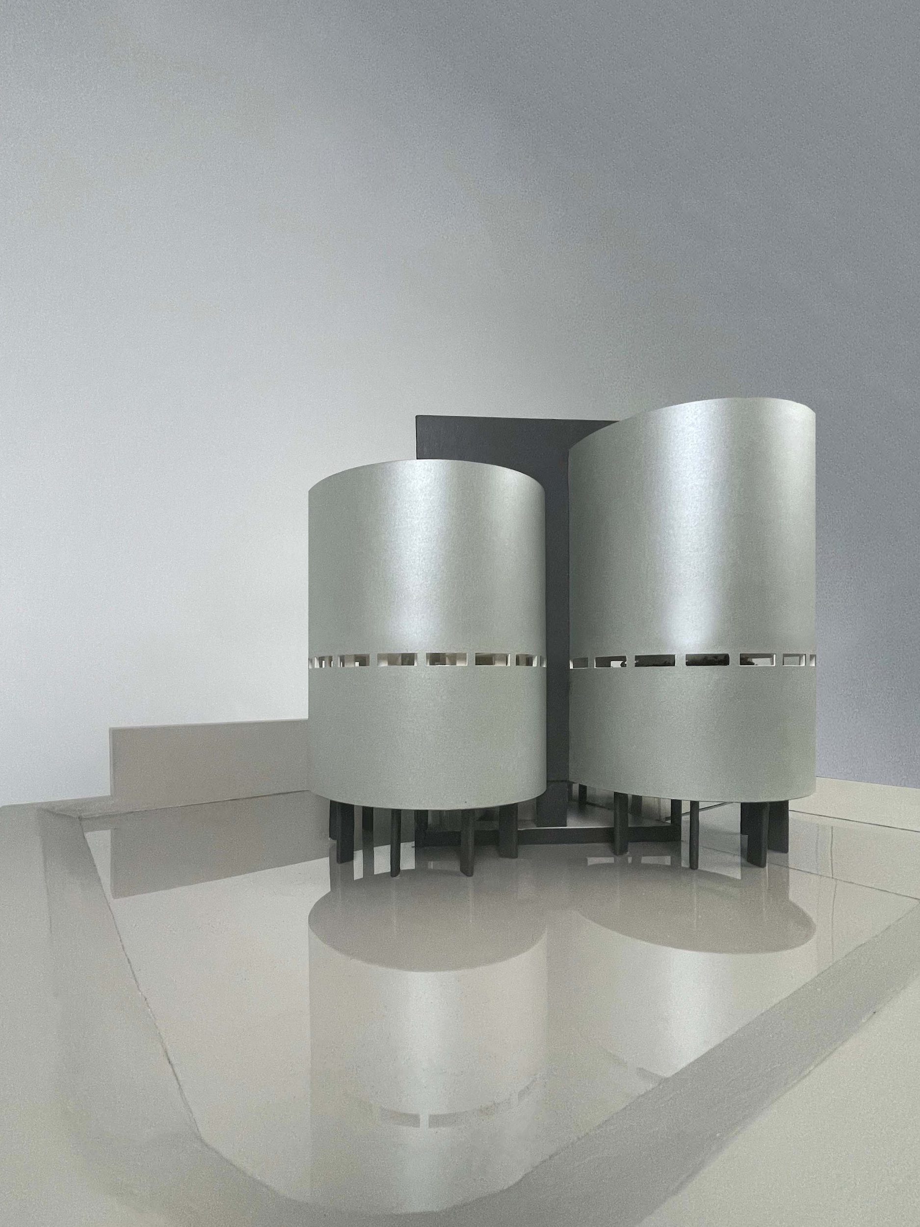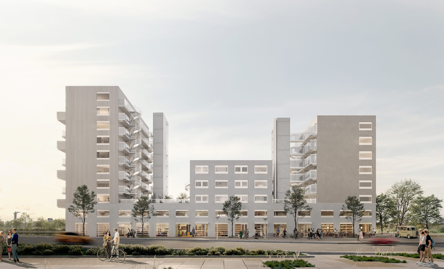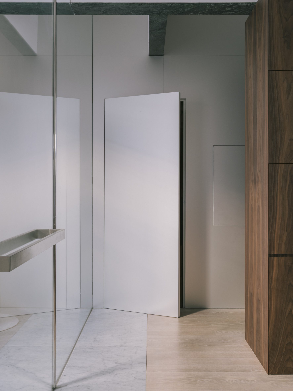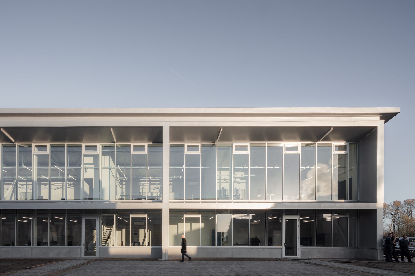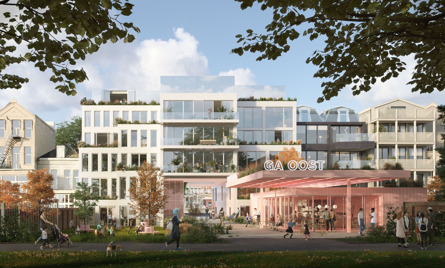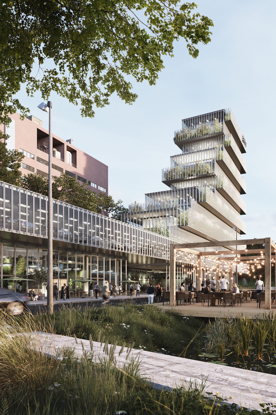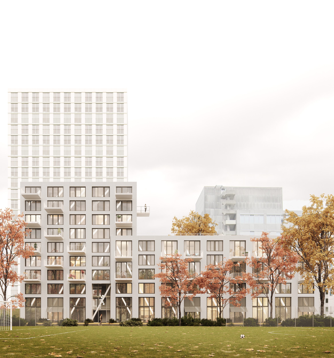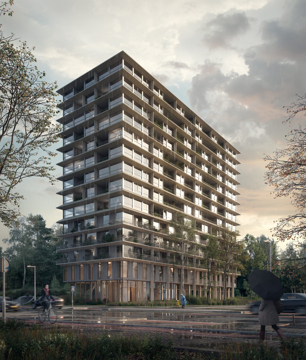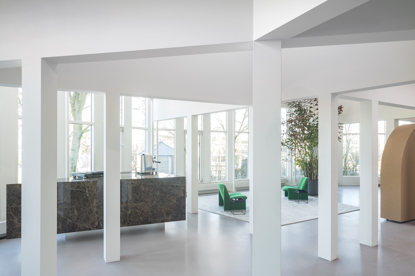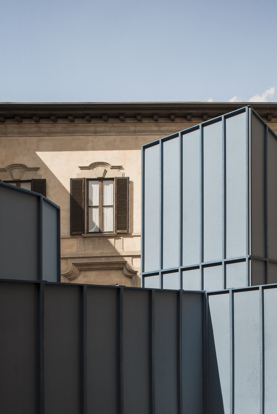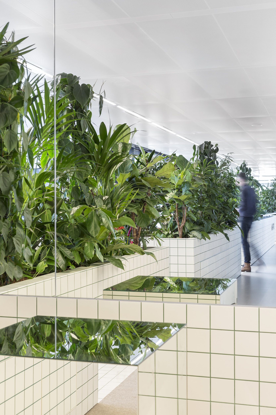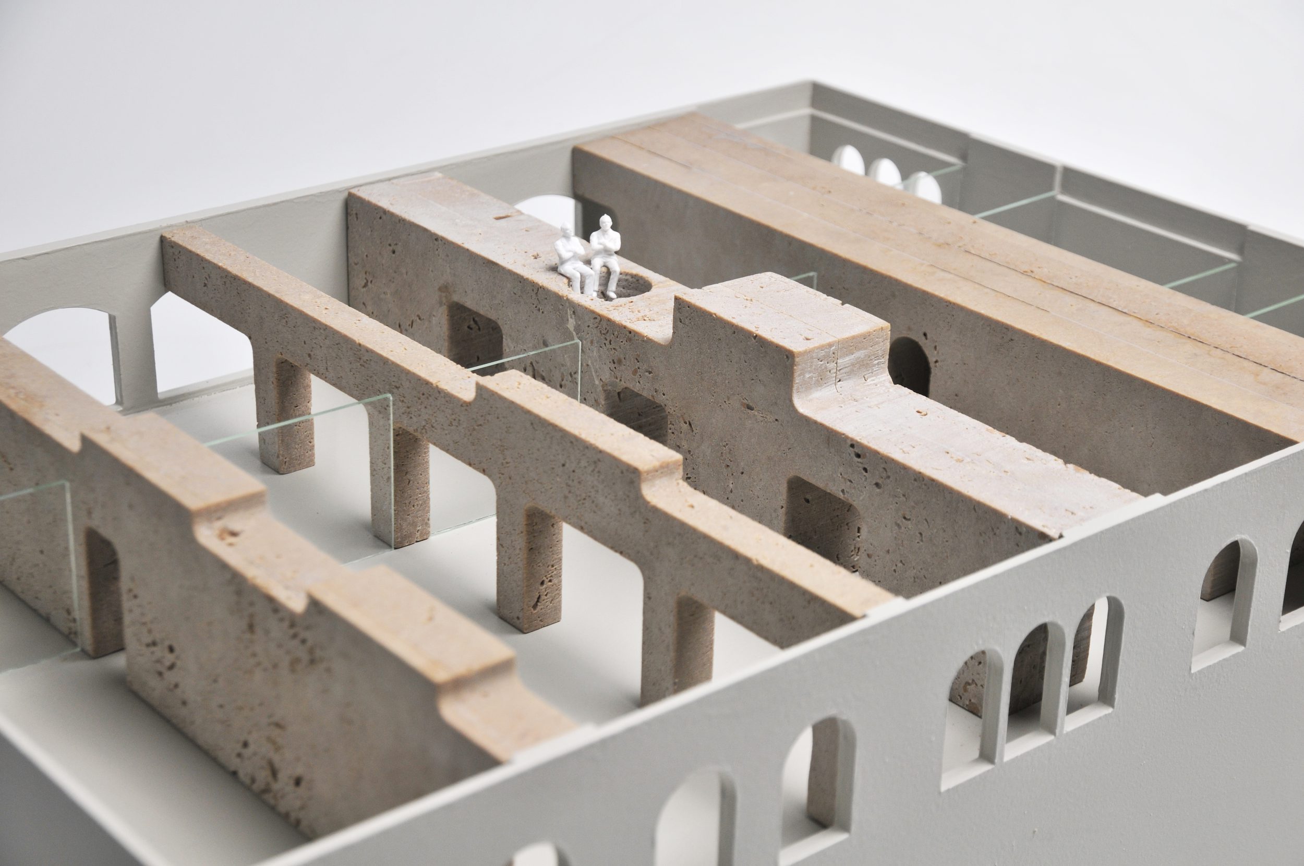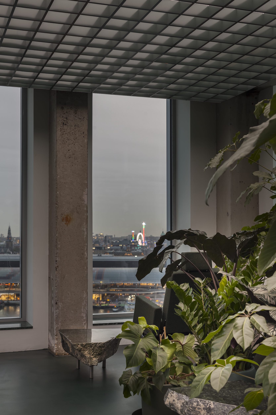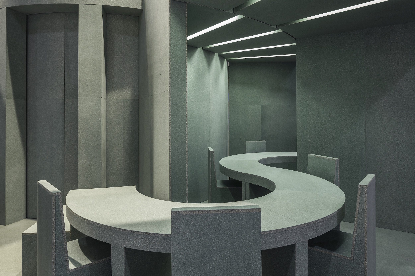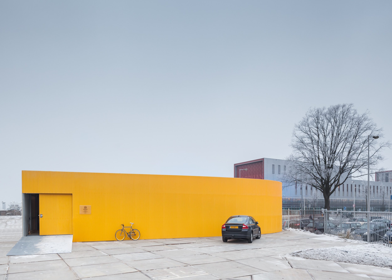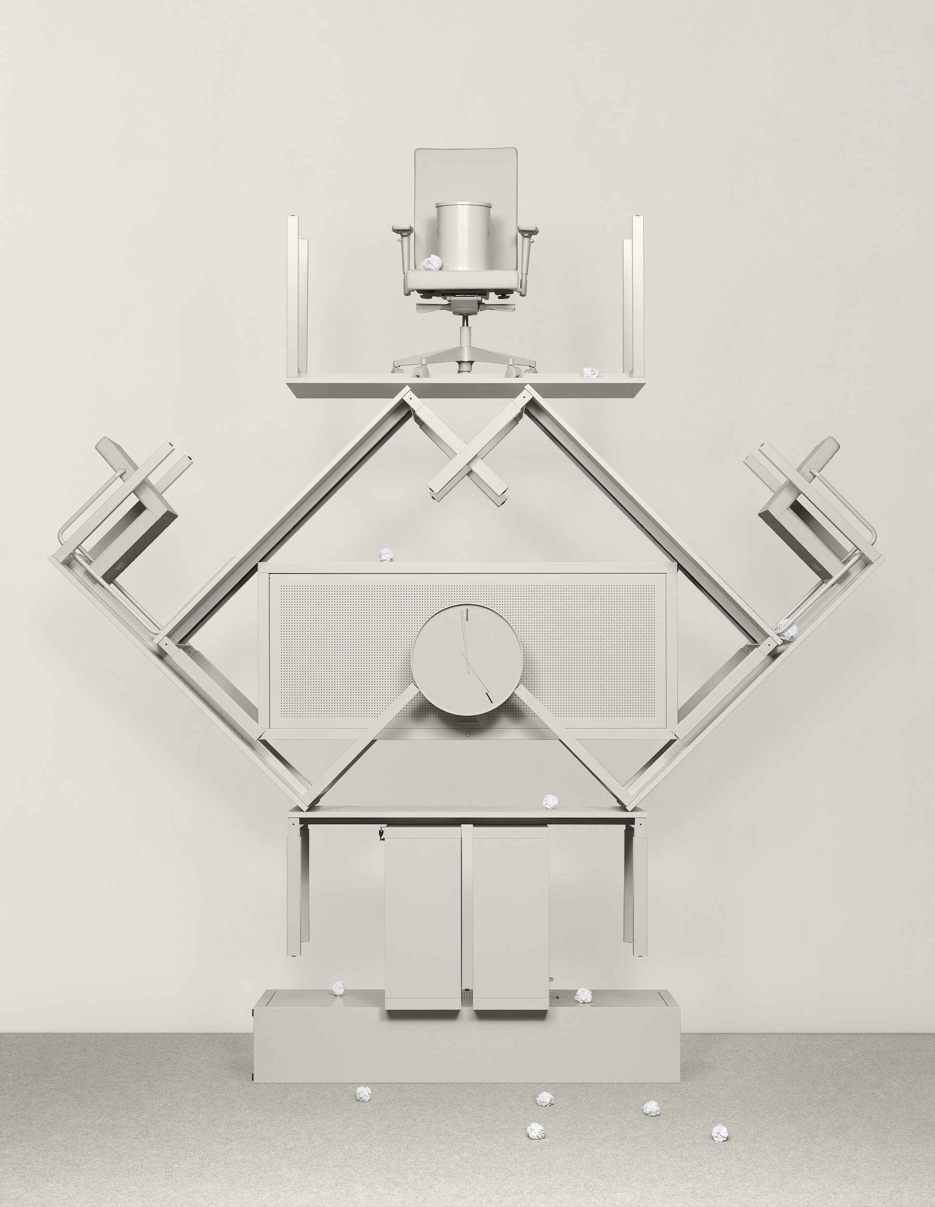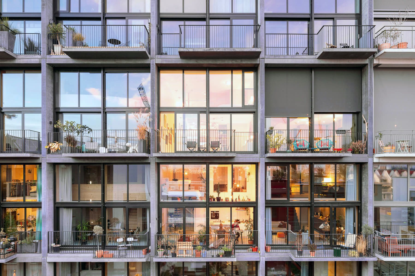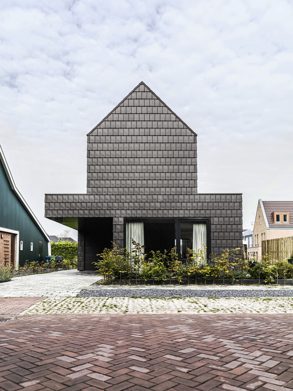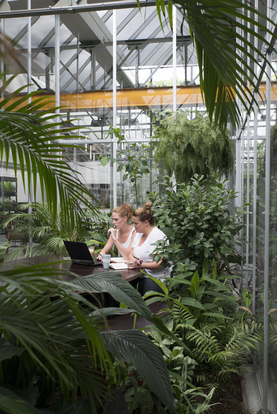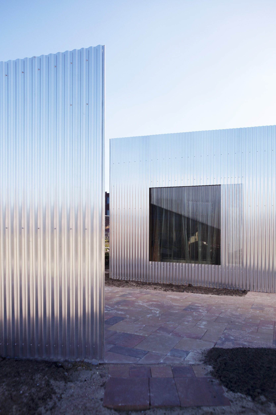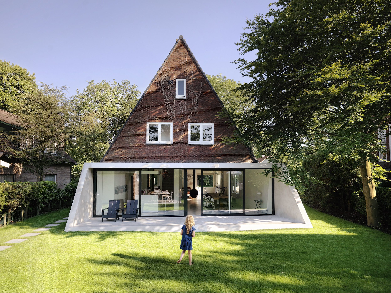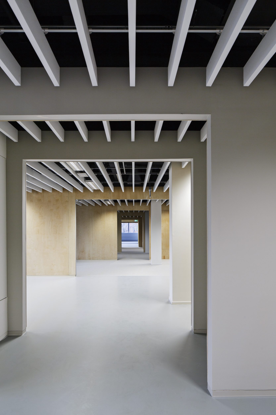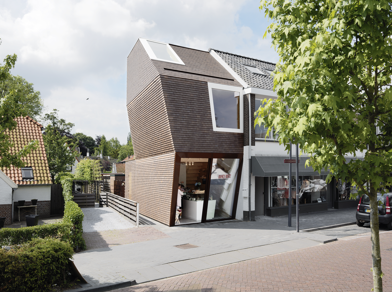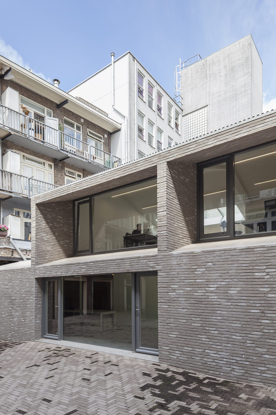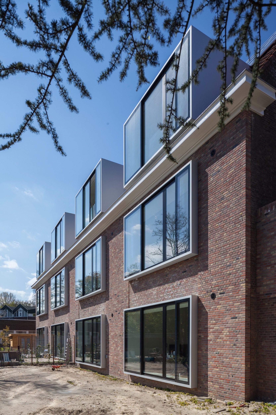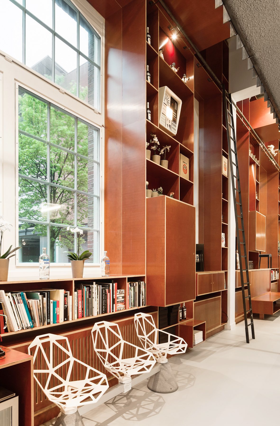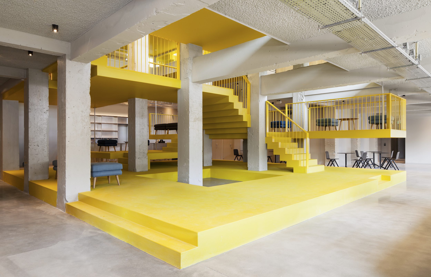Overview in images of Aziepark Towers, a project by Space Encounters Office for Architecture
About Aziepark Towers, a project by Space Encounters Office for Architecture
Aziëpark Towers is a design by Space Encounters, Paul de Ruiter Architects and DS Landschapsarchitecten for two residential towers in the lush park setting of the Aziëpark in Haarlem. Aziëpark is a new park that connects two formerly disconnected neighbourhoods in Haarlem and connects the city with the surrounding open polder landscape. The towers are embedded in the park with activated plinths that enrich the liveliness and social interaction of the park-setting. Residents arrive in a garden room which looks out over the park and serves as a generous lobby and common room. Moreover, the plinth houses a gym, a tea house and dwellings with a floor height of 4,5 metres.
The efficient scheme of the design combines a circle contour with a hexagonal layout plan. This results in generous outside spaces, optimised views and privacy. The round outline of the tower lets the park space flow around it instead of blocking it. To minimise the impact of the tower the underside of the balconies curve upwards, resulting in elegant floor bands of the balconies that are clad with polished aluminium panels in which the park is reflected. The wedge-shaped floor plans provide the apartments with panoramic views over the entire width and a variety of floor plan options.
