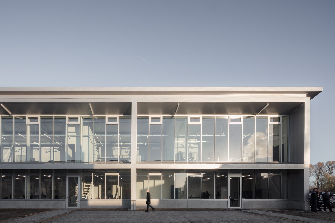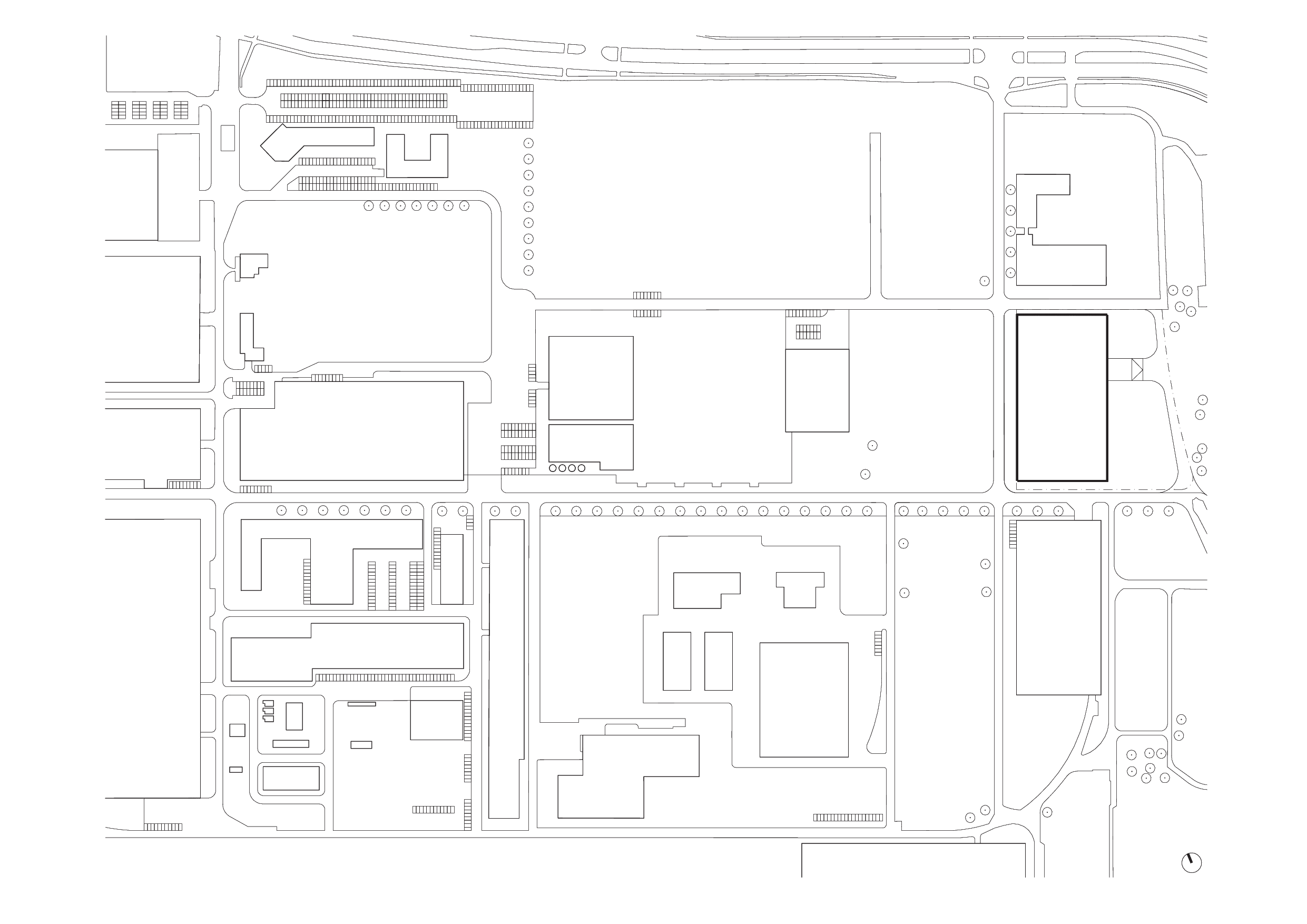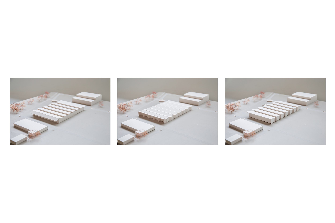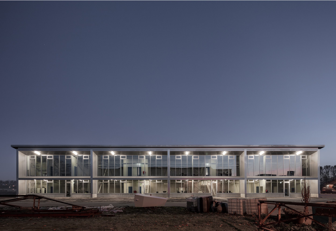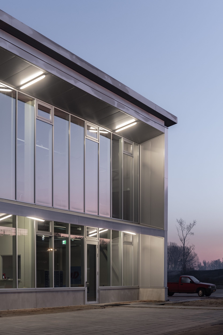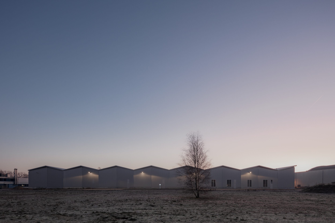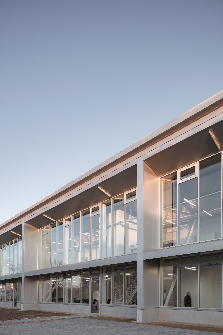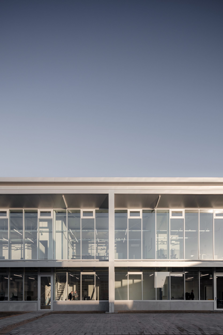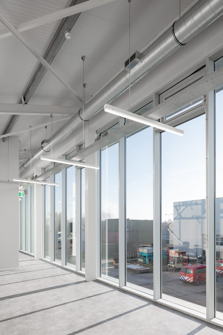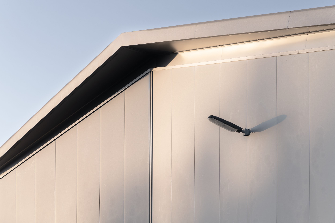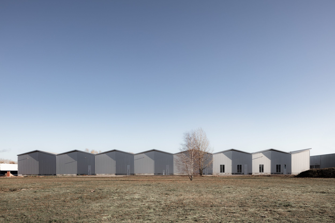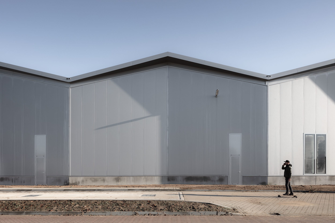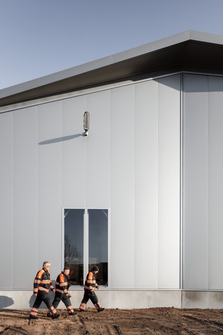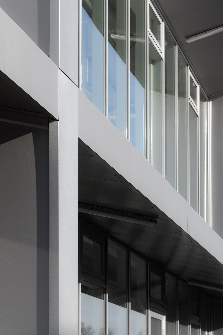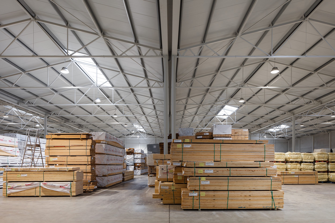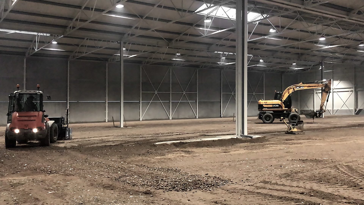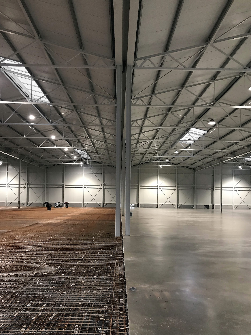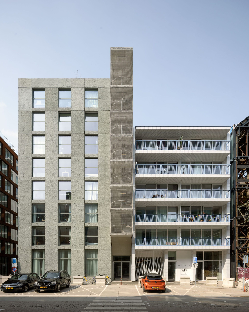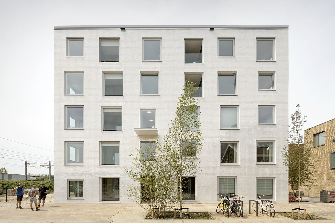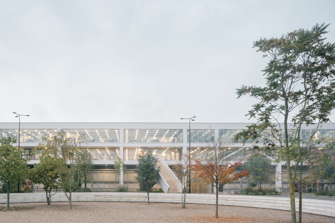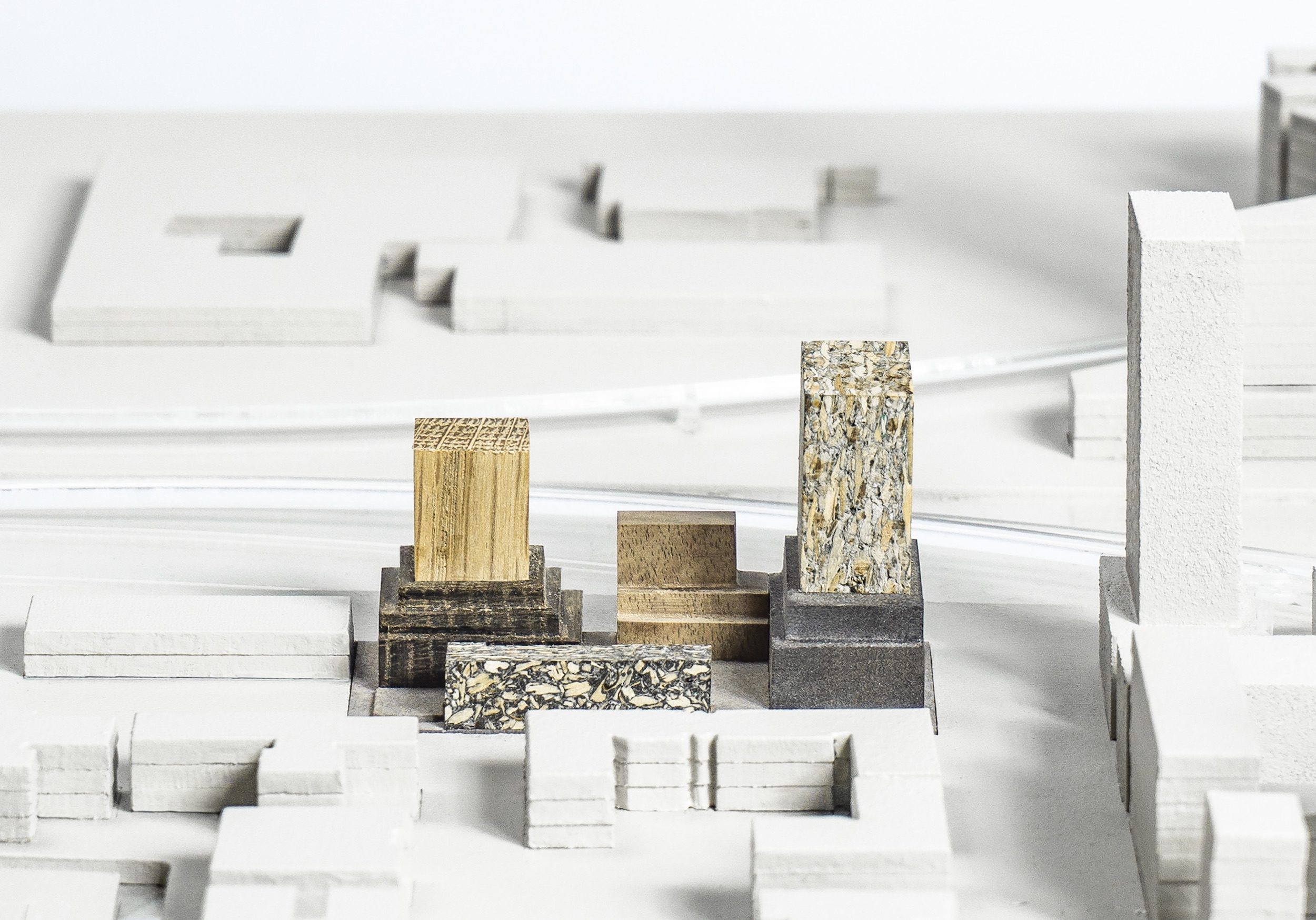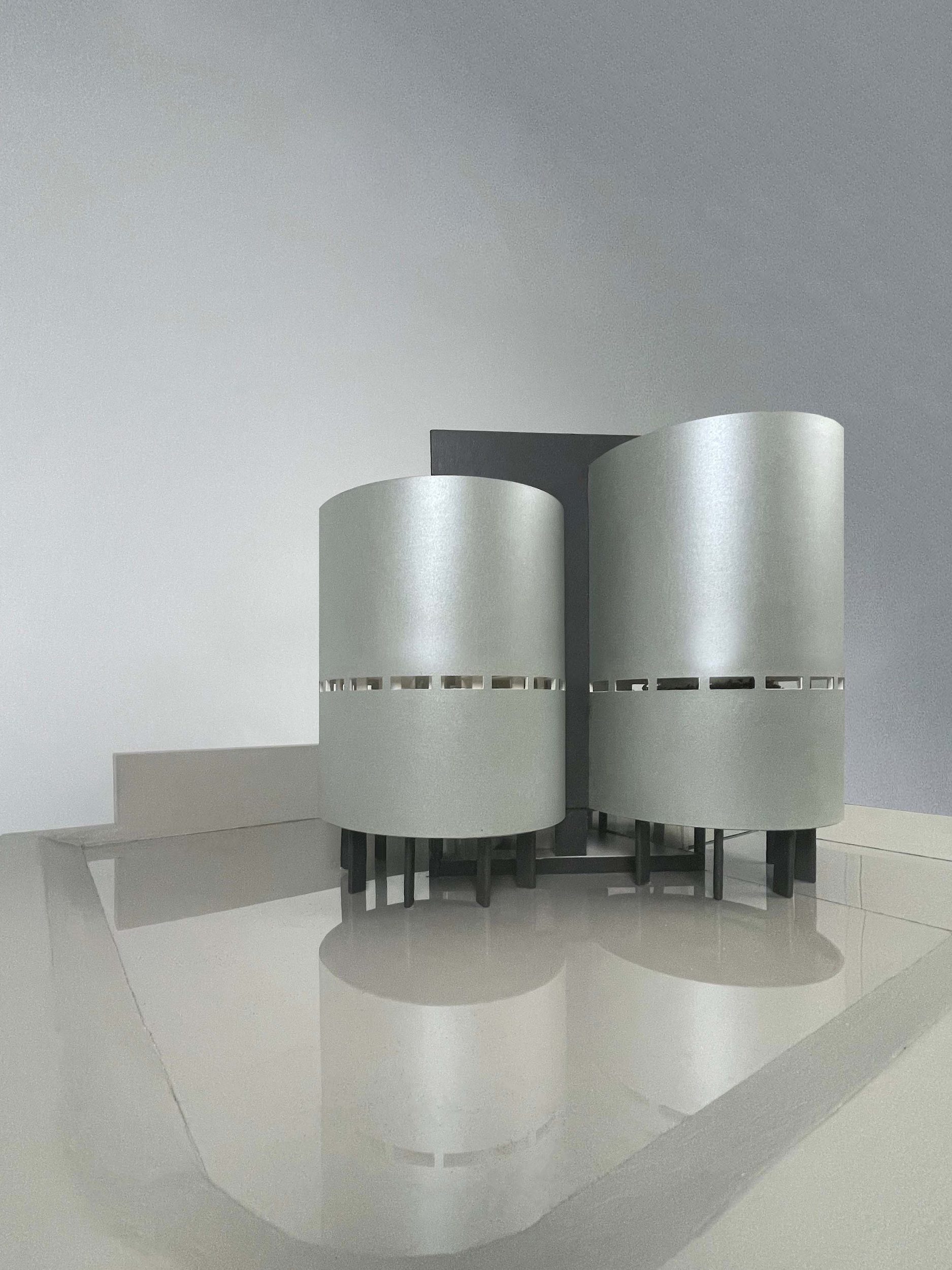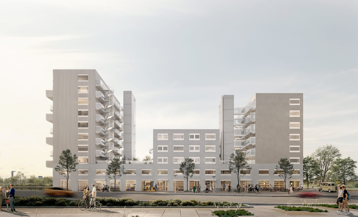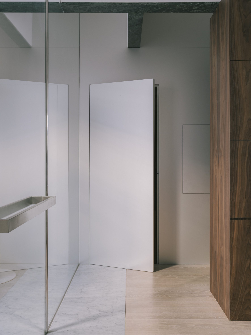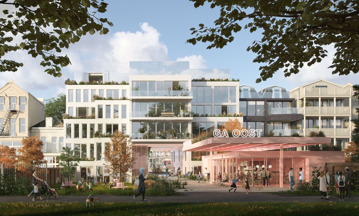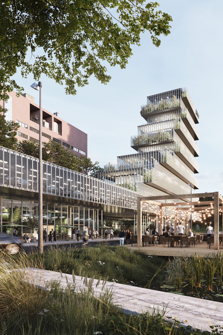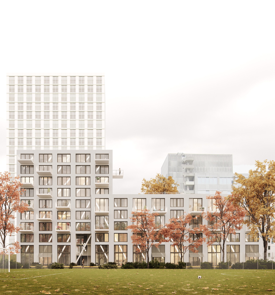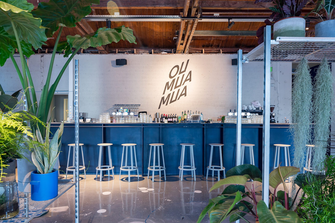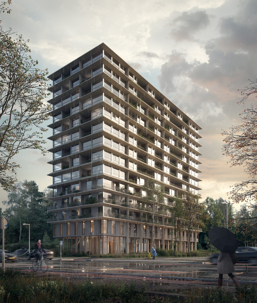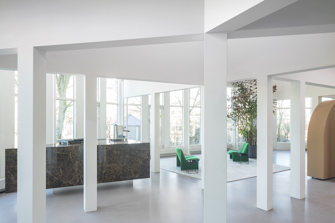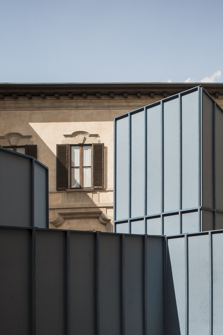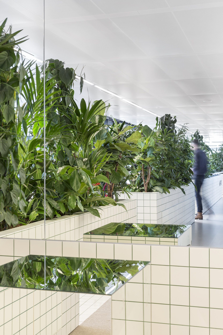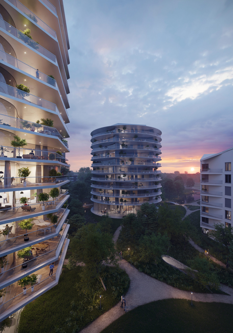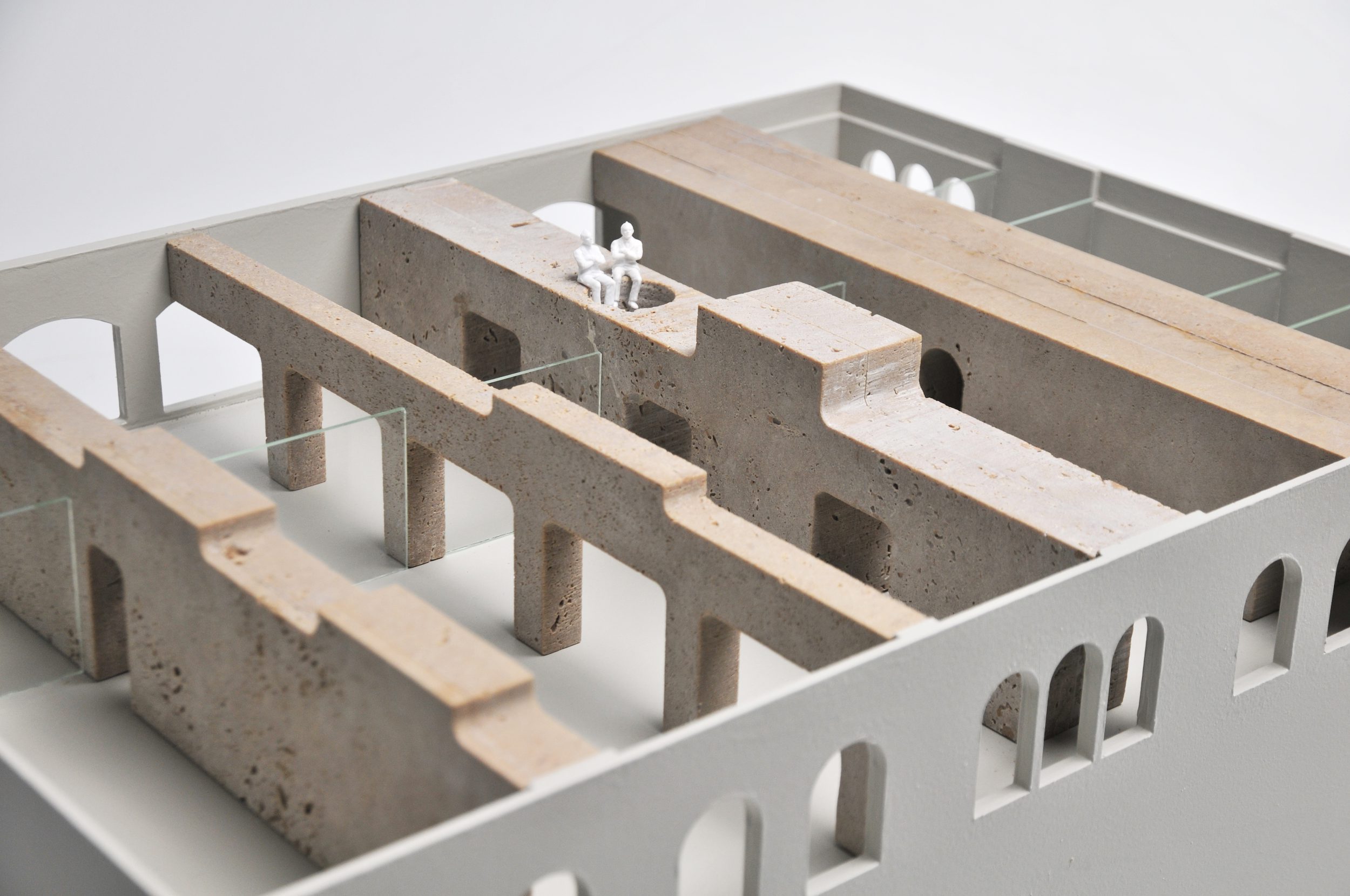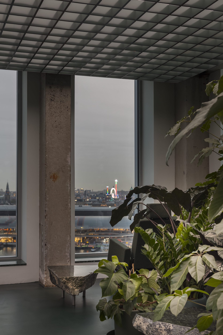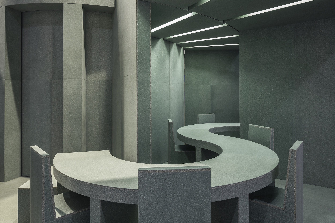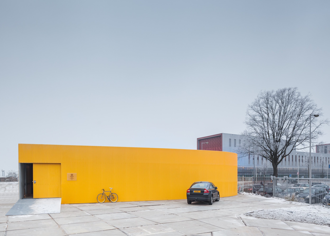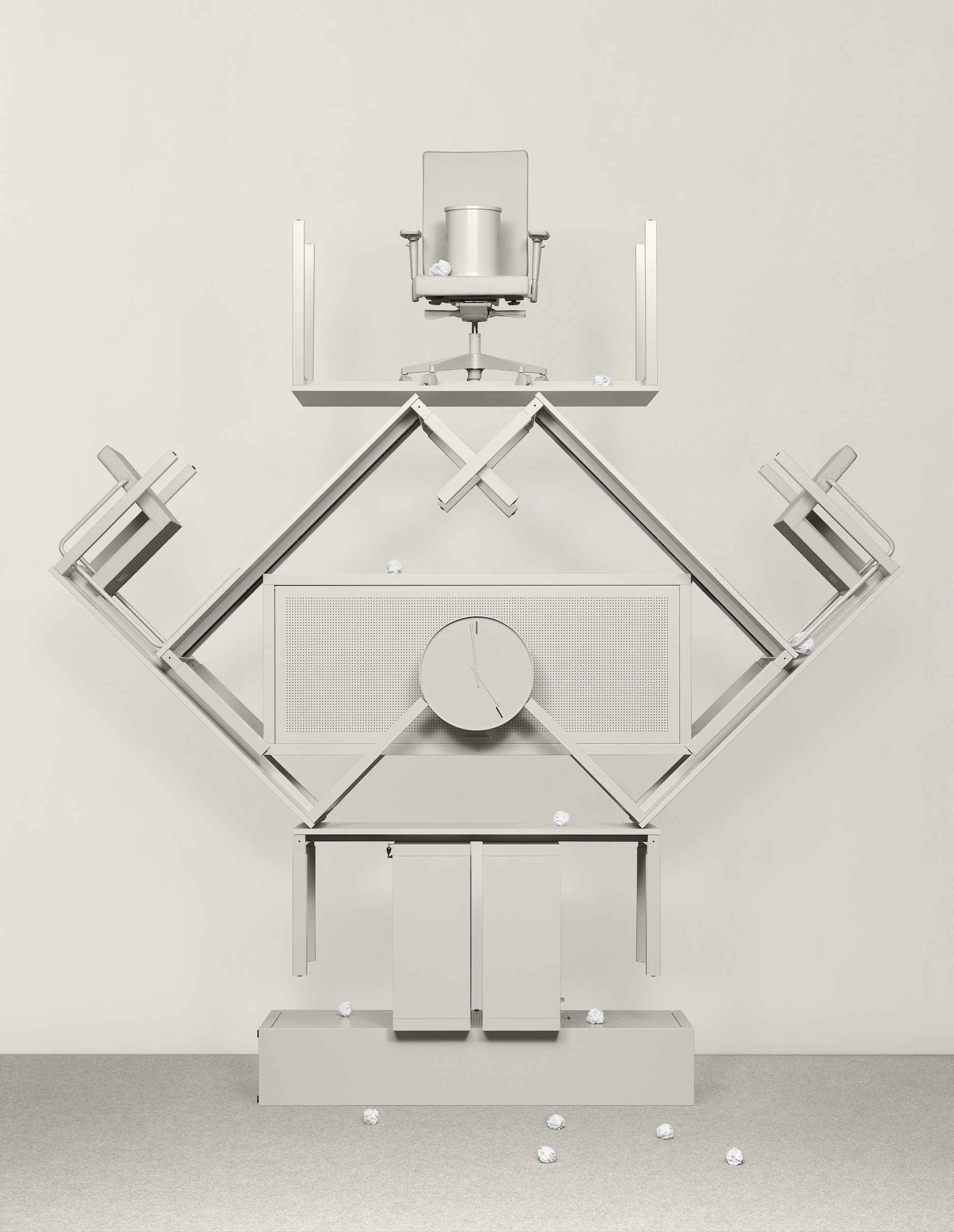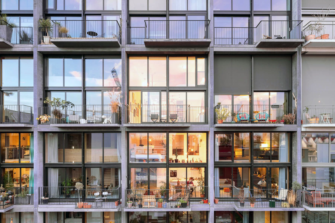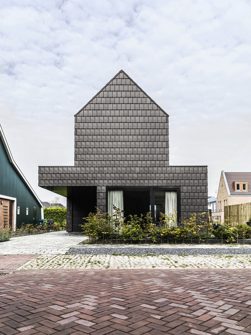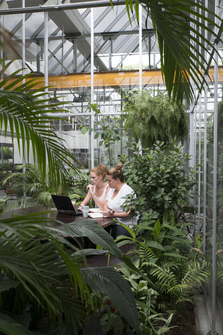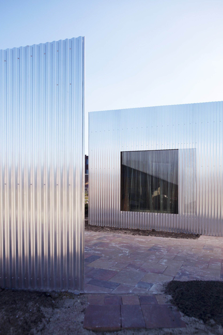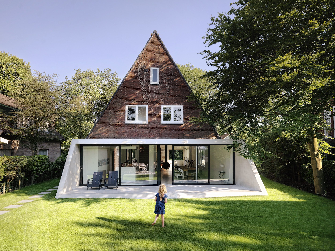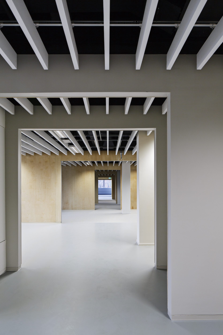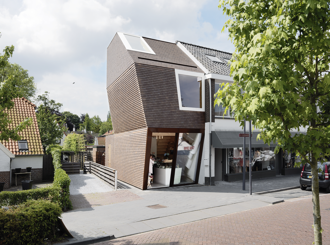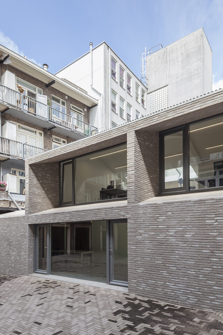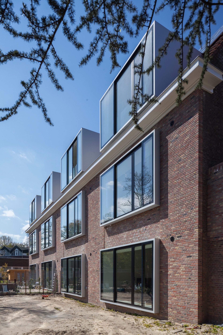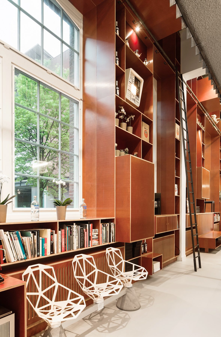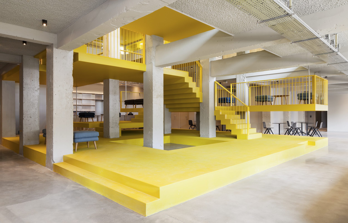Overview in images of AR Building – IPKW, a project by Space Encounters Office for Architecture
About AR Building – IPKW, a project by Space Encounters Office for Architecture
Kleefse Waard is an industrial estate at the edge of Arnhem. In the far corner of this industrial area, where some buildings date back to the 1940’s, Space Encounters was commissioned to design storage and office spaces for logistical services. Instead of designing the archetypal box-like shed, the AR Building was subtly sculpted without compromising the functionality of the building.
By closely examining the architecture of the surrounding buildings we discovered the beauty of functional details typical to historic industrial buildings: protruding eaves to protect facades against rainfall, skylights facing north for large amounts of indirect sunlight, and the use of economic, yet though and durable materials. Inspired by the architectural language of the industrial park Space Encounters designed a lightweight steel structure with triangular trusses that provide eight meter tall free spaces and with sloping roof surfaces that have integrated skylights. The east and west facades slightly jut in and outwards, creating a harmonica effect and giving the logistical hall a playful character. The roof cantilevers over the facades, creating a striking play of light and shadow on the shiny metal cladding.
While the east and west facades have little openings, the north and south facades open up towards the streets with glass from floor to ceiling, casting the two levels of office spaces in daylight. The design assignment was an exercise in creating a utilitarian building without losing the poetry of architecture. By playing with forms, light and shadow, emptiness and mass, a generic storage building became a conscious and precise architectural object.
