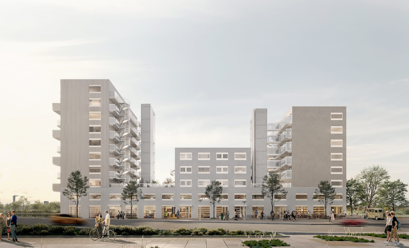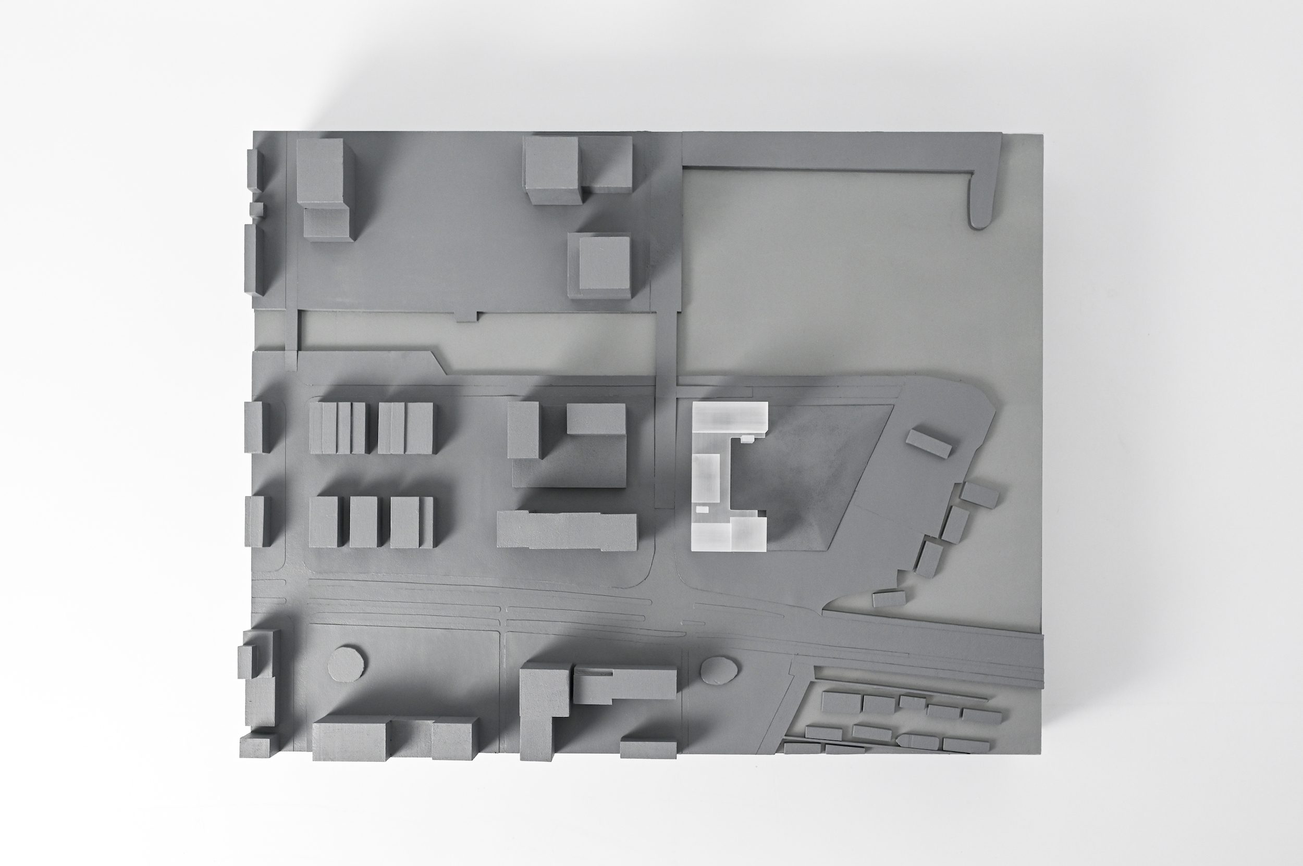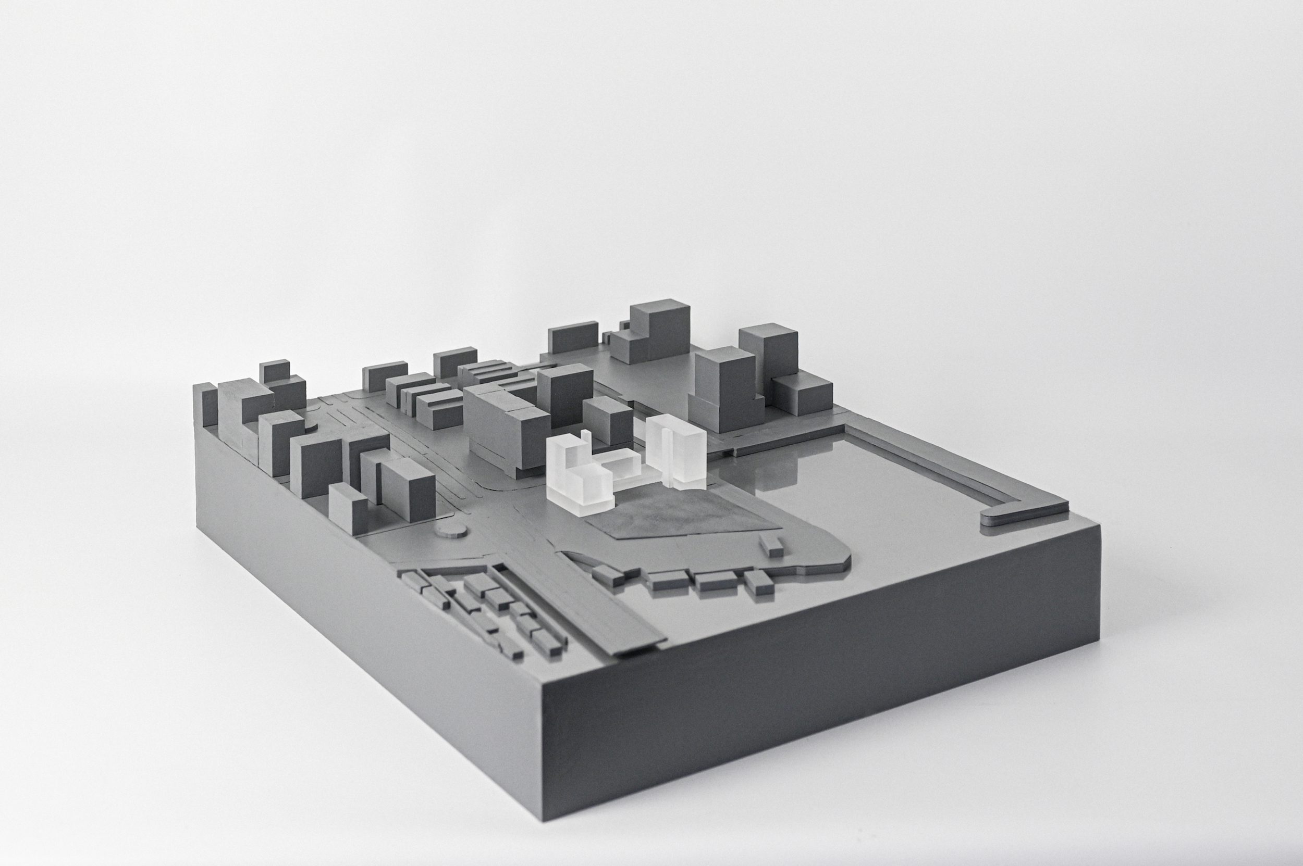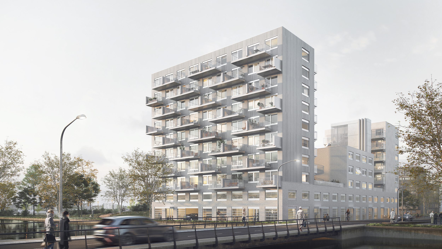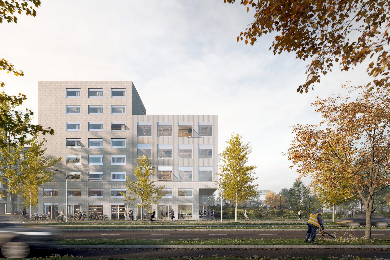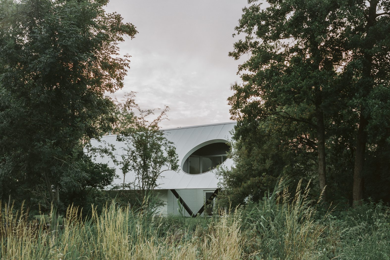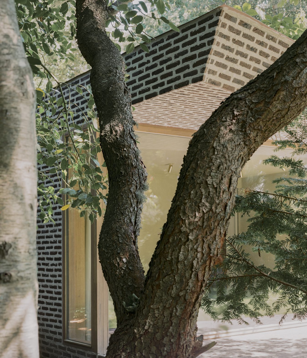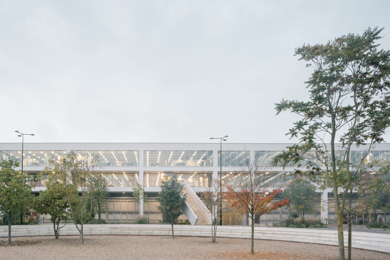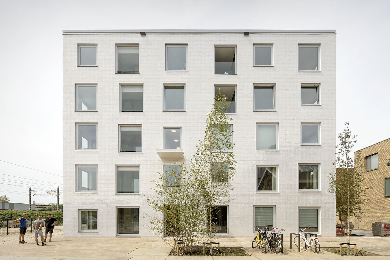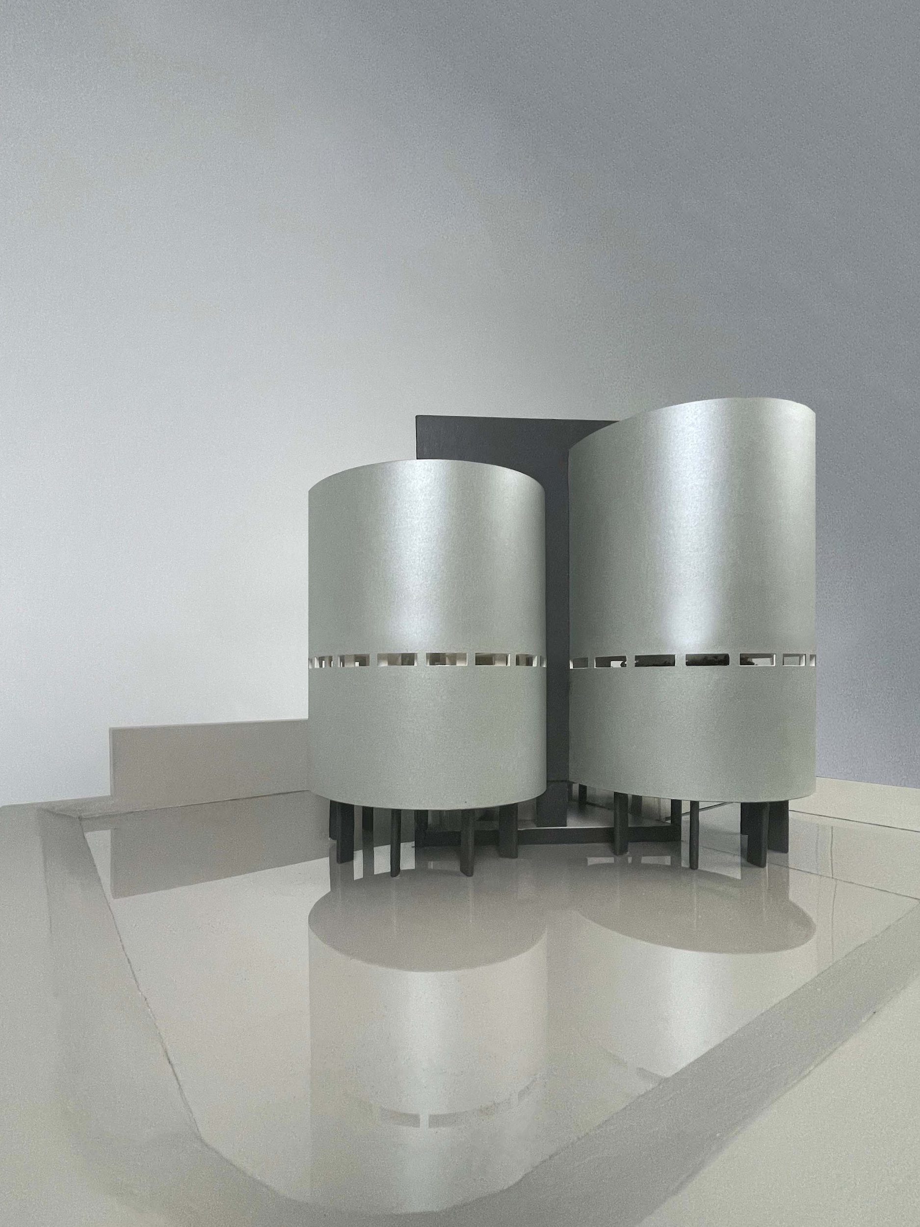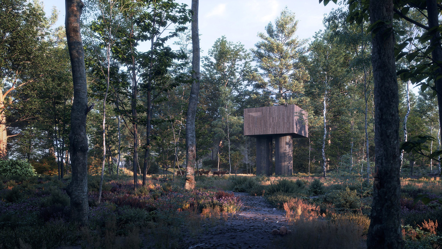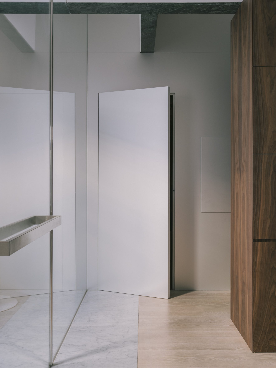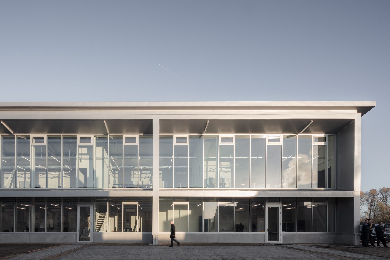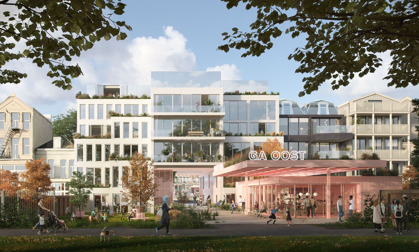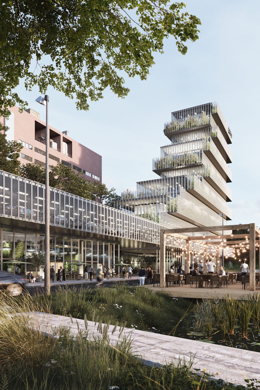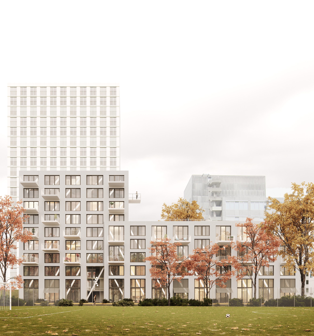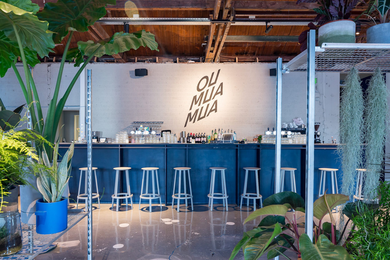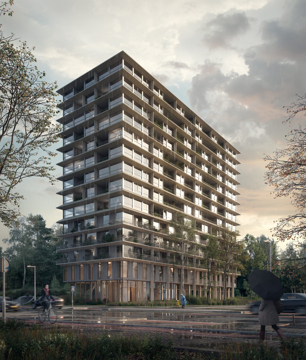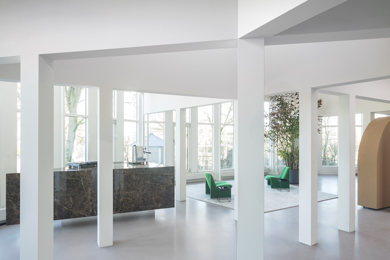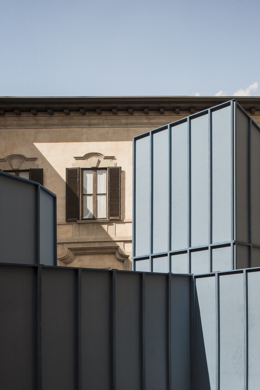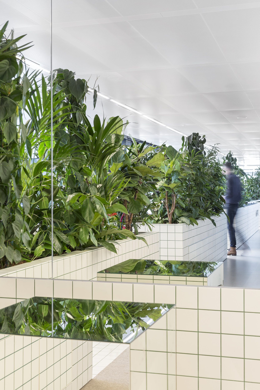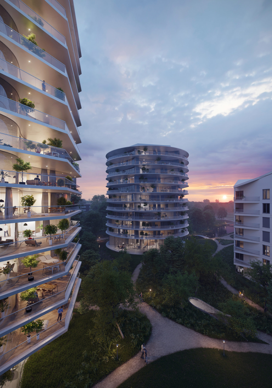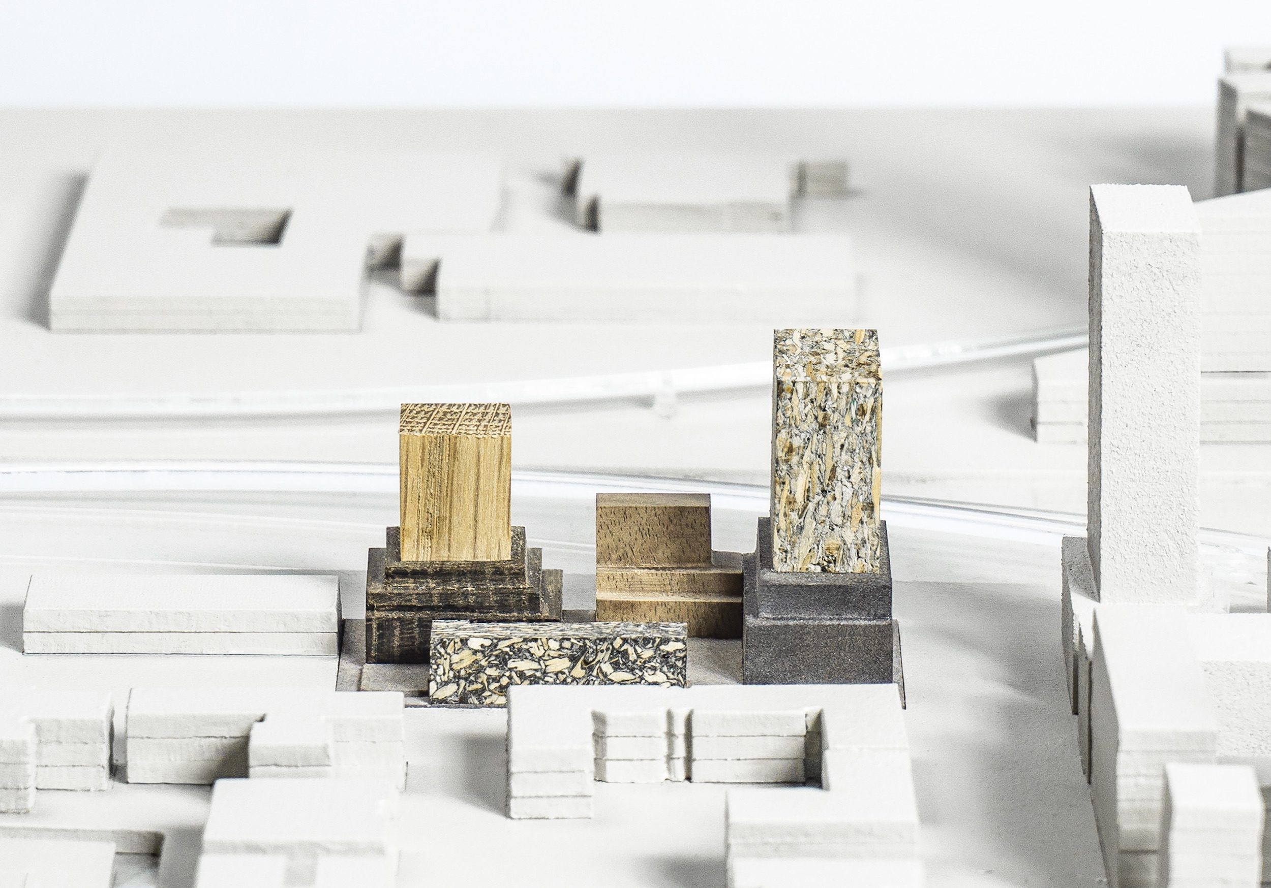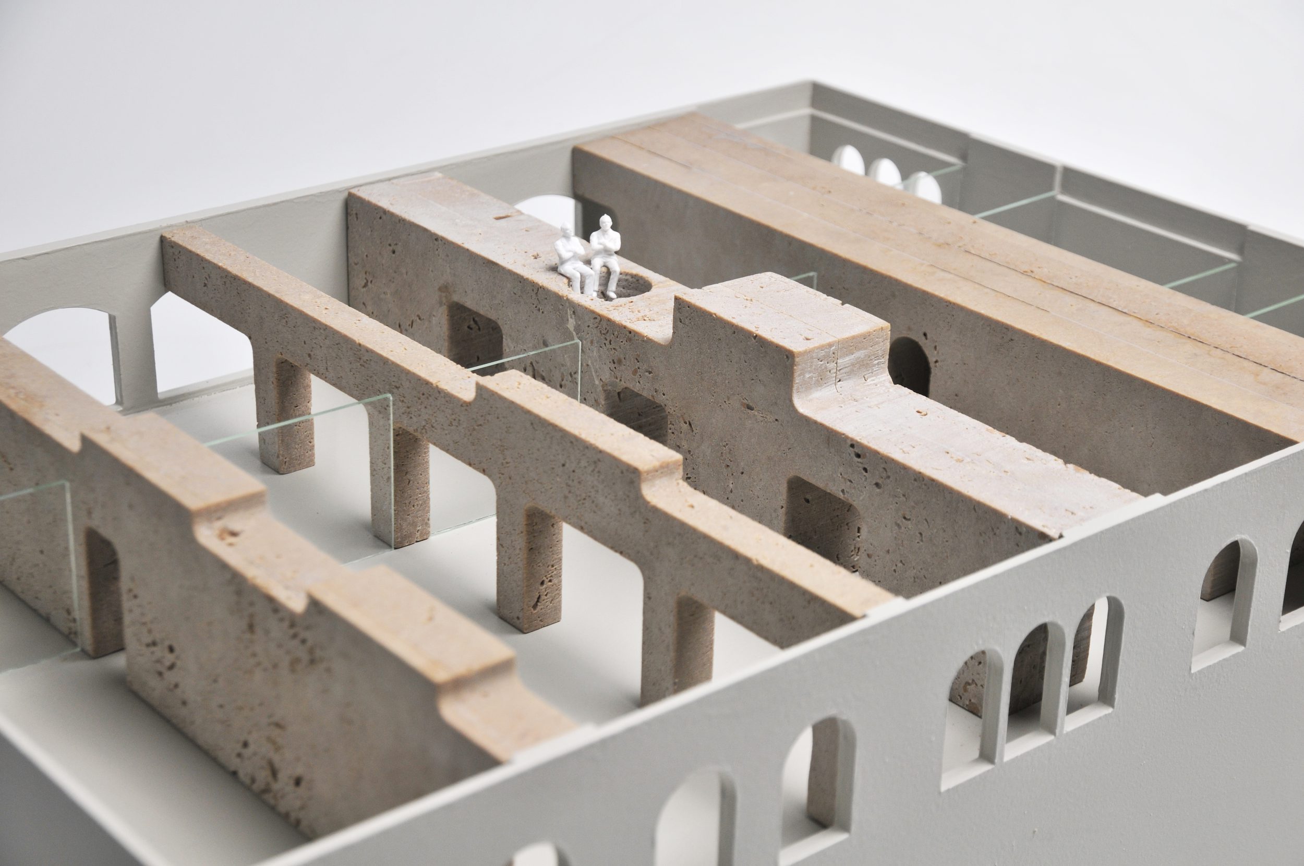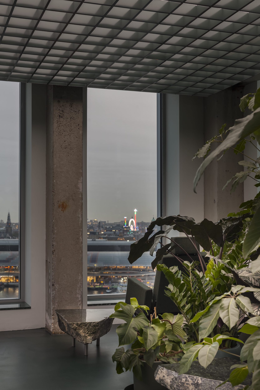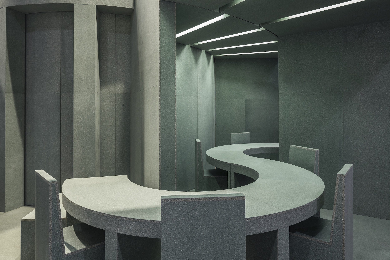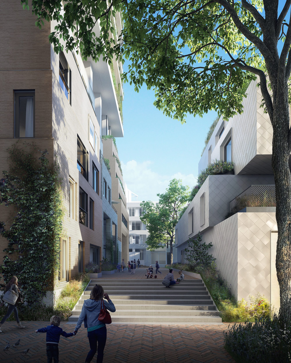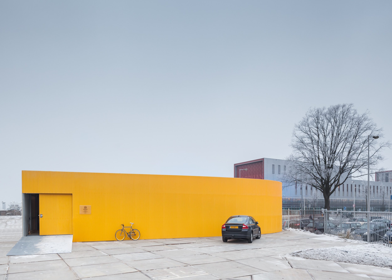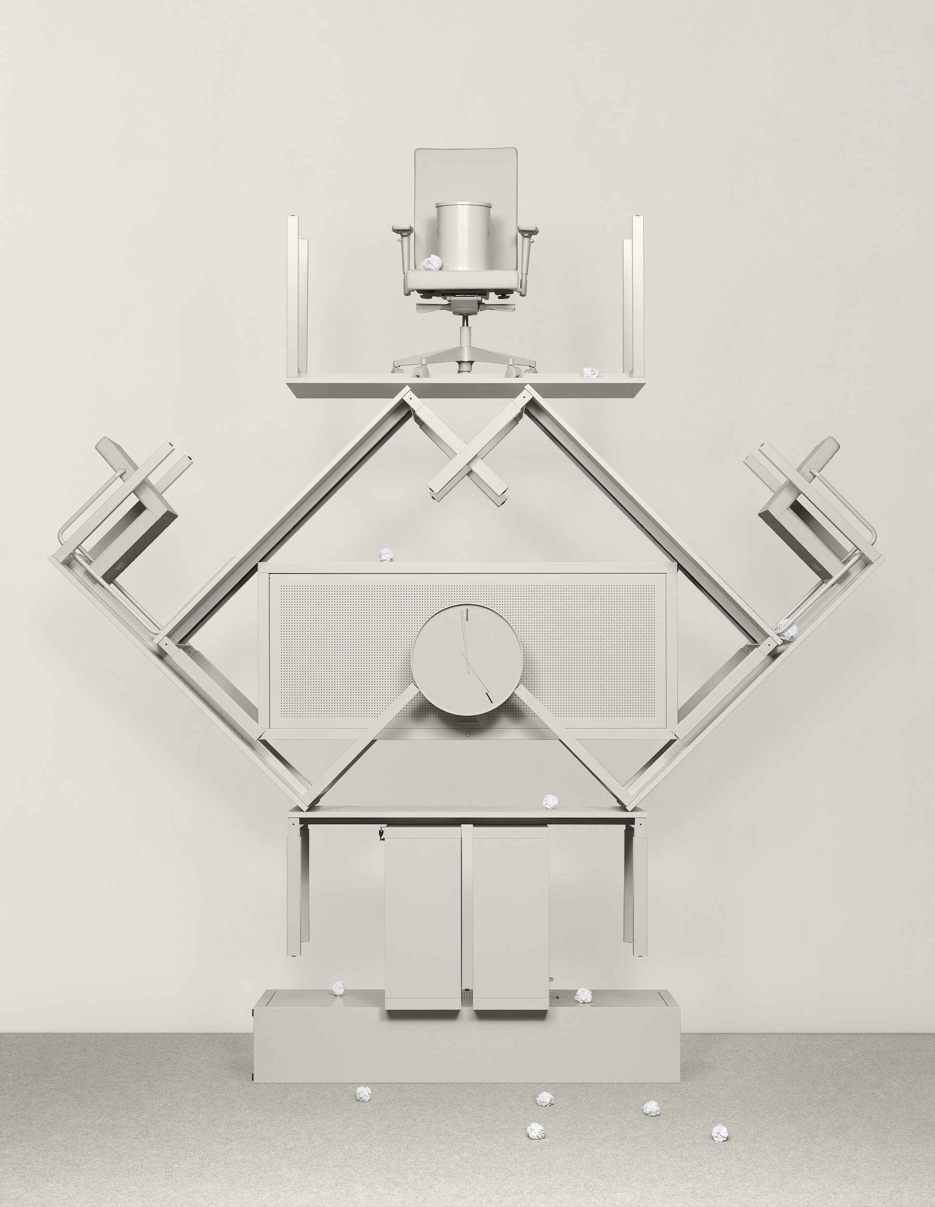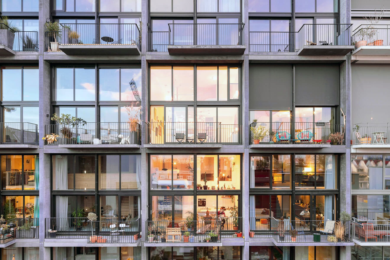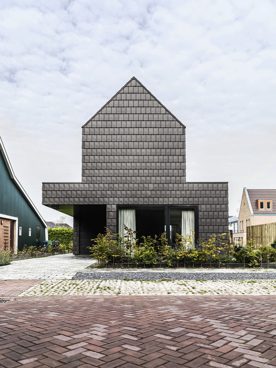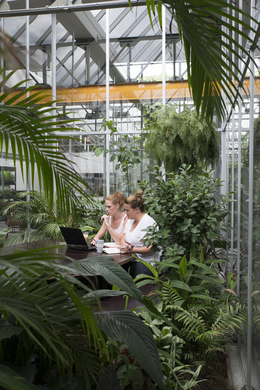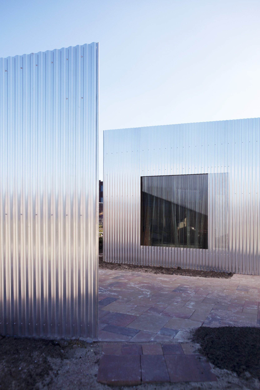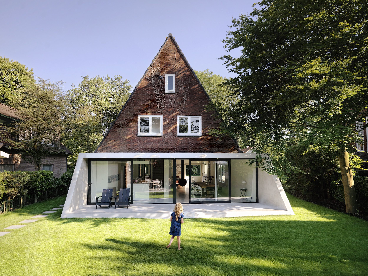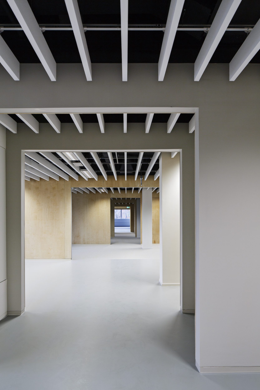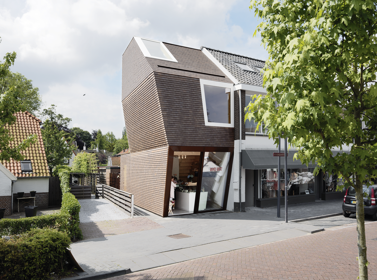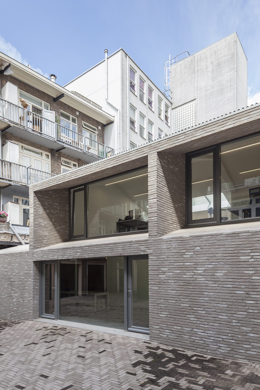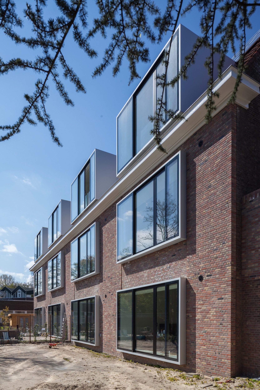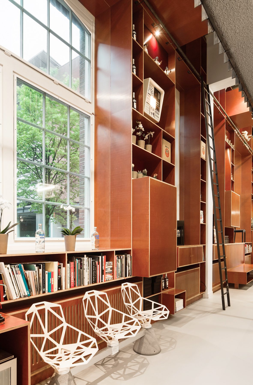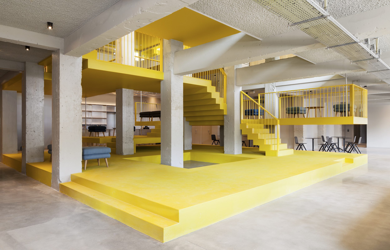Overview in images of Silver Factory, a project by Space Encounters Office for Architecture
About Silver Factory, a project by Space Encounters Office for Architecture
Silver Factory is a mixed residential complex, prominently situated in Amsterdam Buiksloterham. Buiksloterham is an industrial site and business park, which is slowly being transformed into a mixed-use area with space for housing, offices, and nature while keeping space for the dynamics of production, logistics, and retail facilities. The flexible six-meter-high plinth of the design of Silver Factory provides space for production, trade, and maker spaces. On top of the plinth, new housing and green spaces will be added to the area, making the urban ensemble an integral part of a new park along the water.
The half-closed building block provides high-quality shared outside spaces with a tiny forest and a green inner courtyard that connects to green public spaces. On the outside Silver Factory is a robust all-sided ensemble, accentuated by varying building heights and expressive circulation spaces, reacting to surrounding buildings and open spaces. The volumes each subtly vary in terms of architecture and are materialised in wood and light-toned brickwork. The transparent and inviting plinth connects the different volumes of the design which each offers different housing types, as well as office spaces. All apartments and office spaces are endowed with generous views over the different neighbouring bodies of water.
