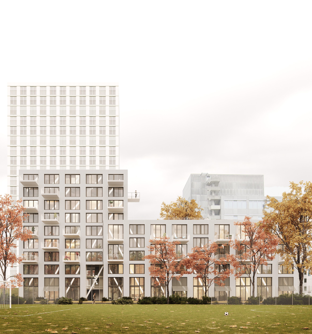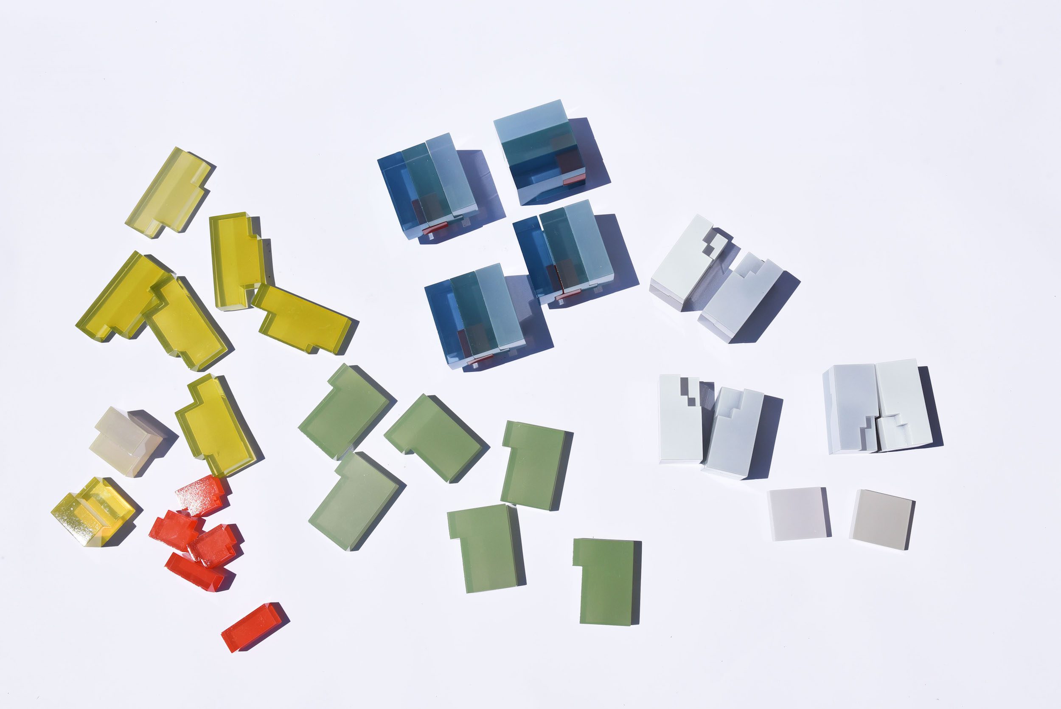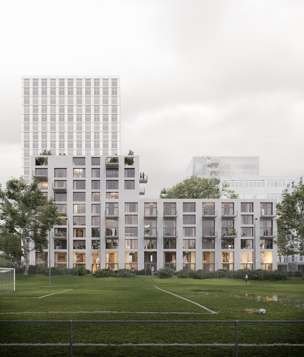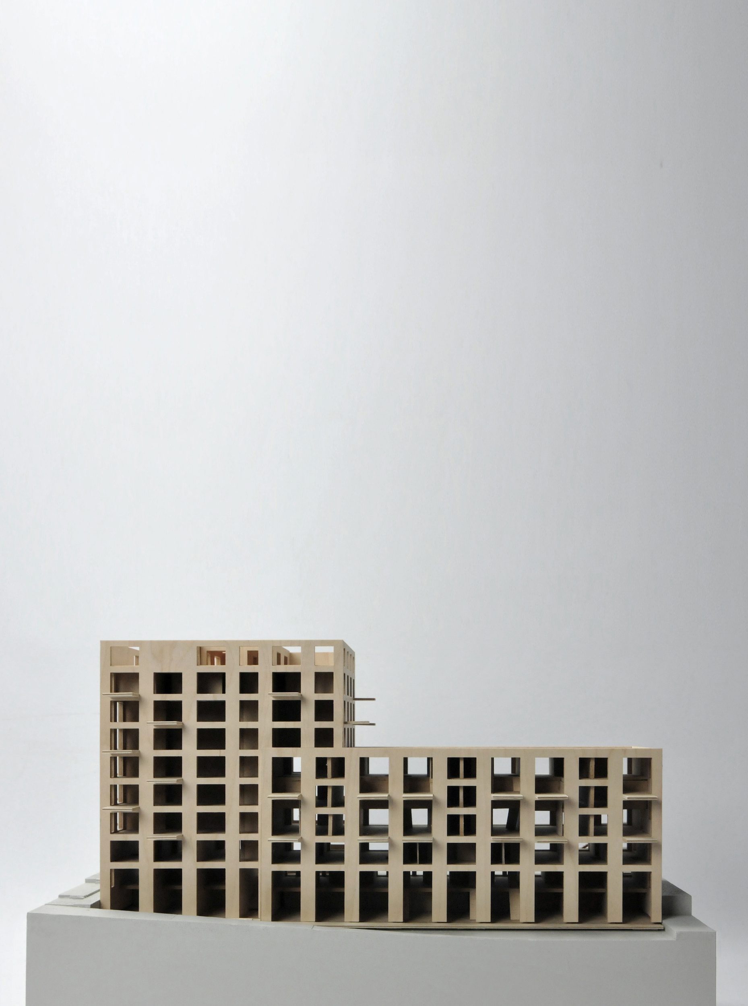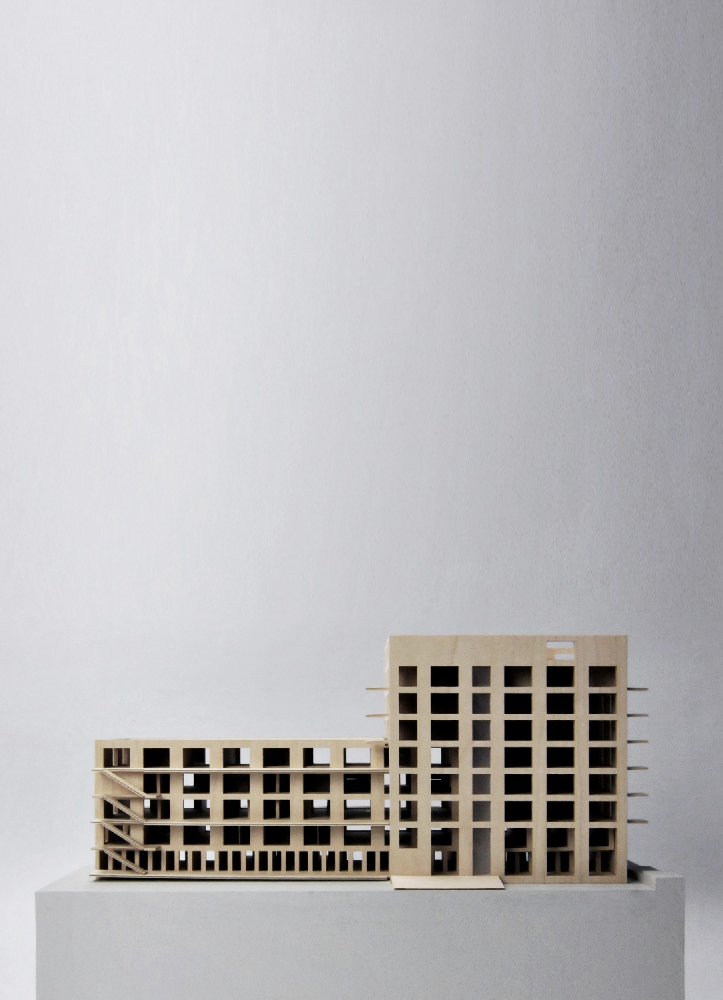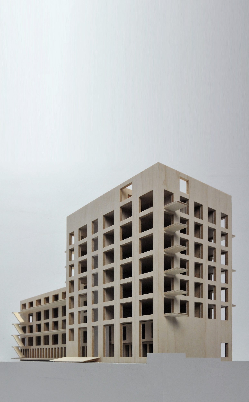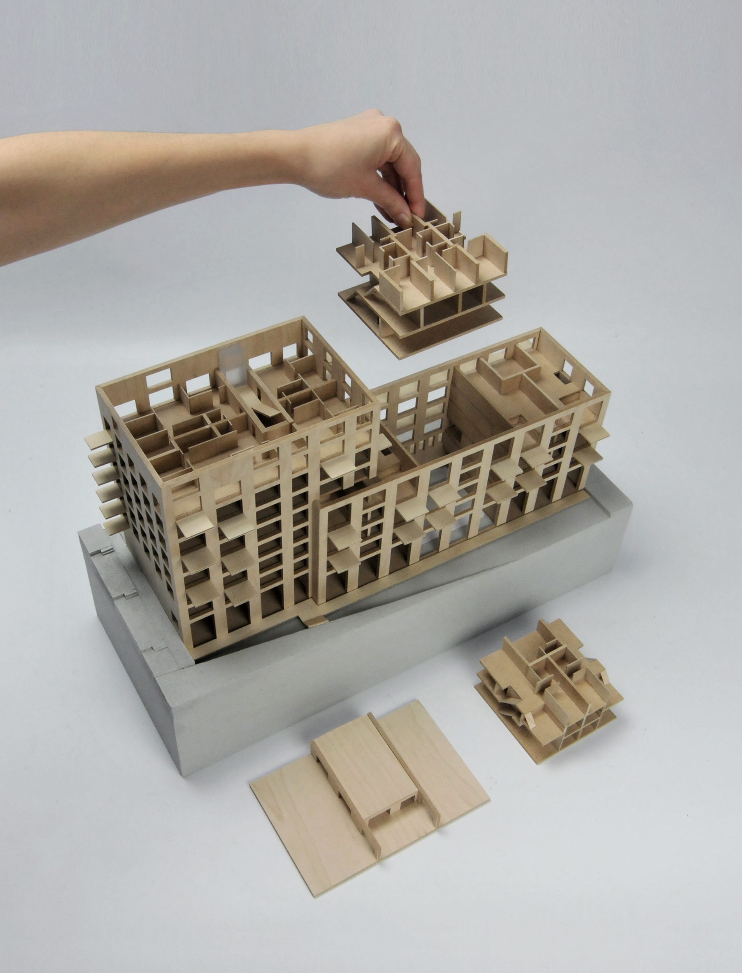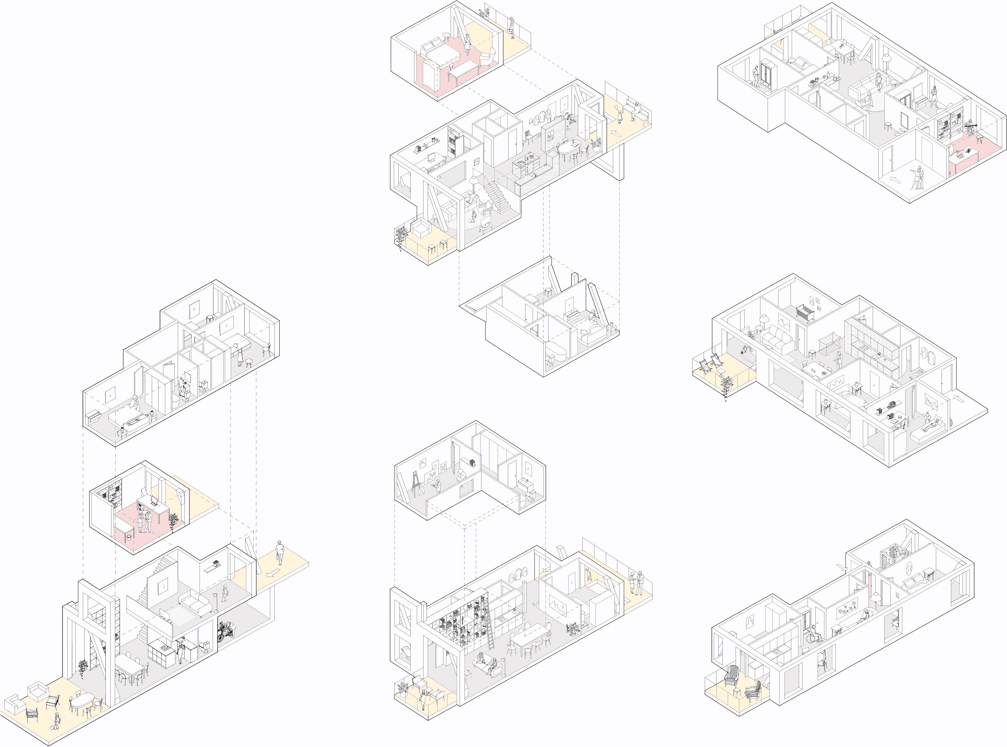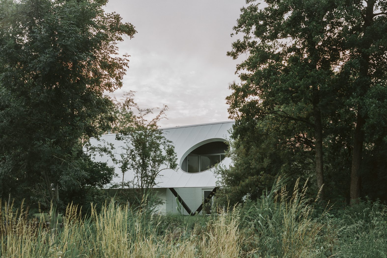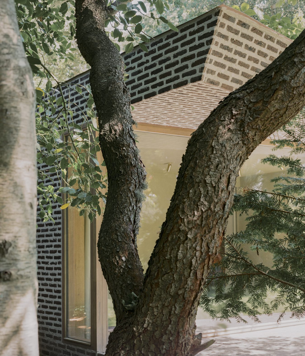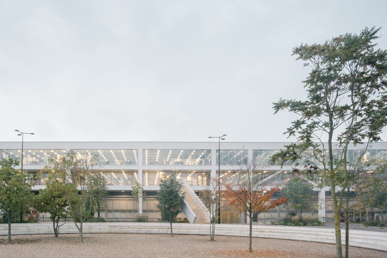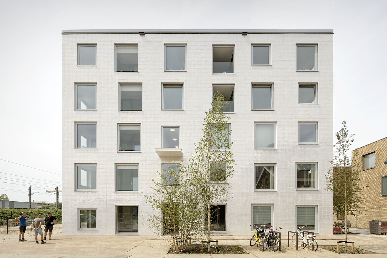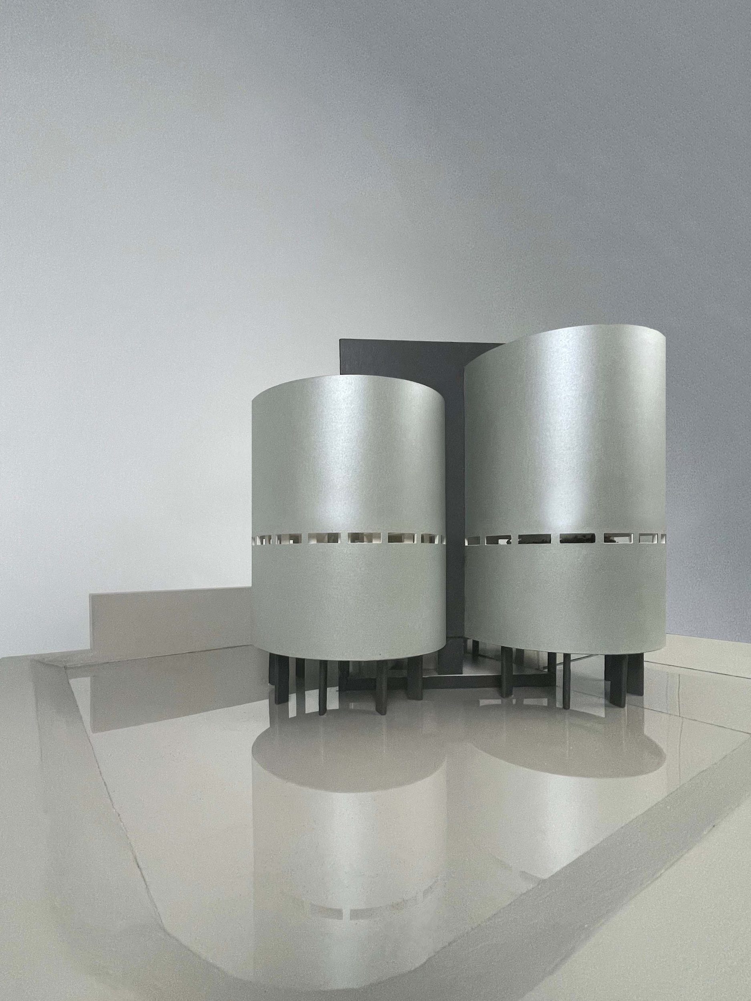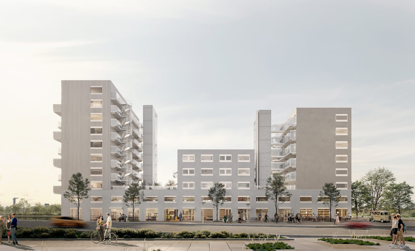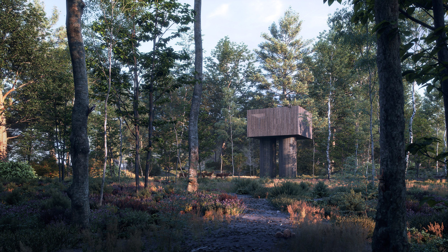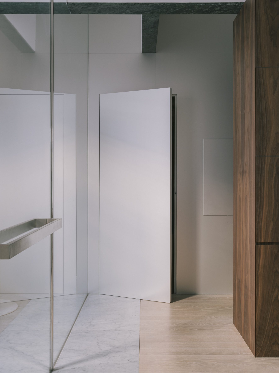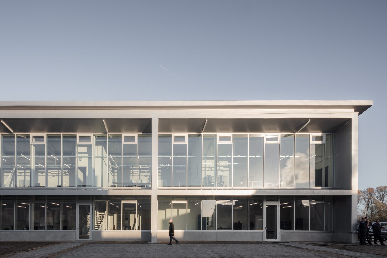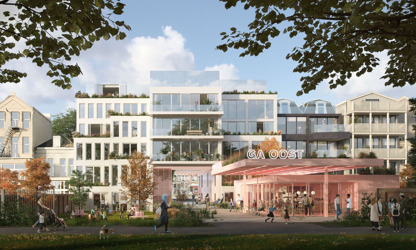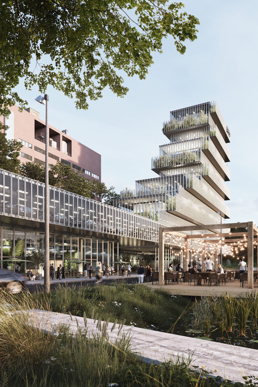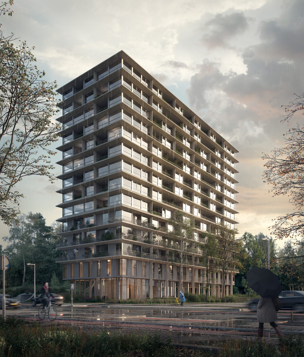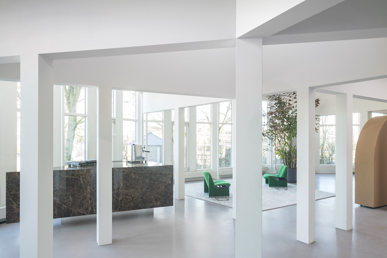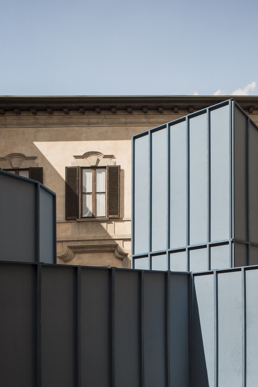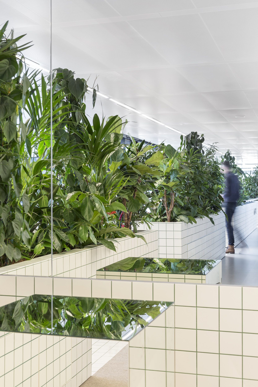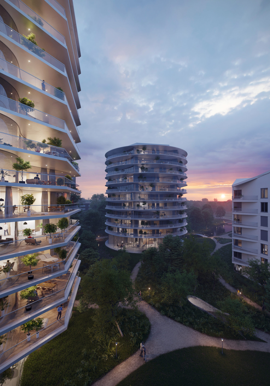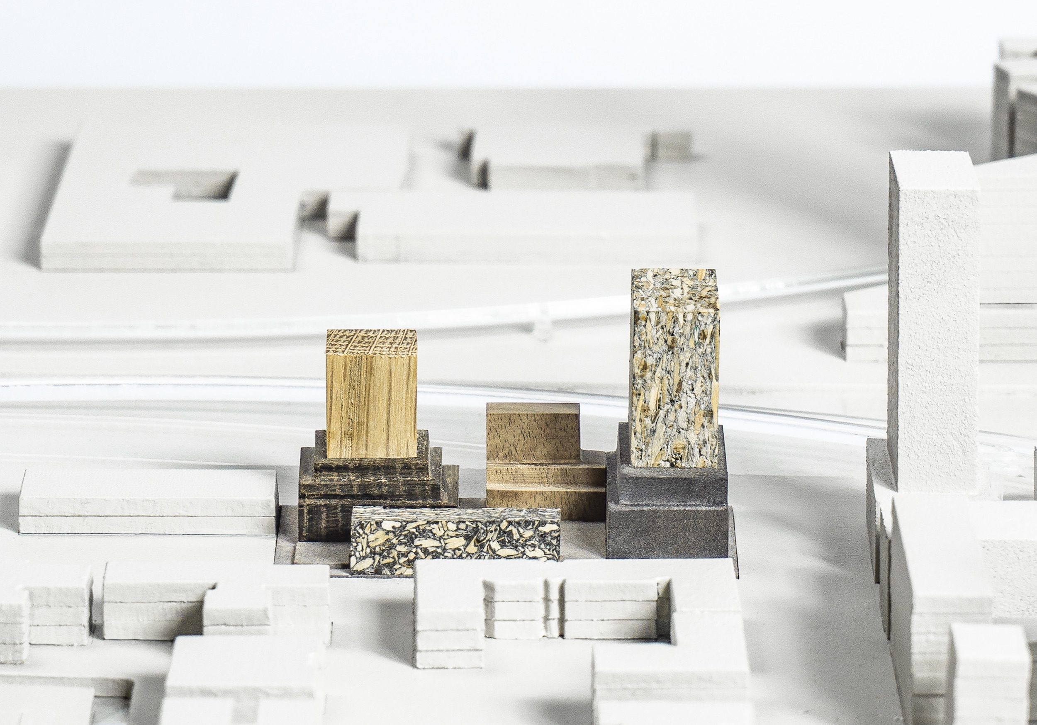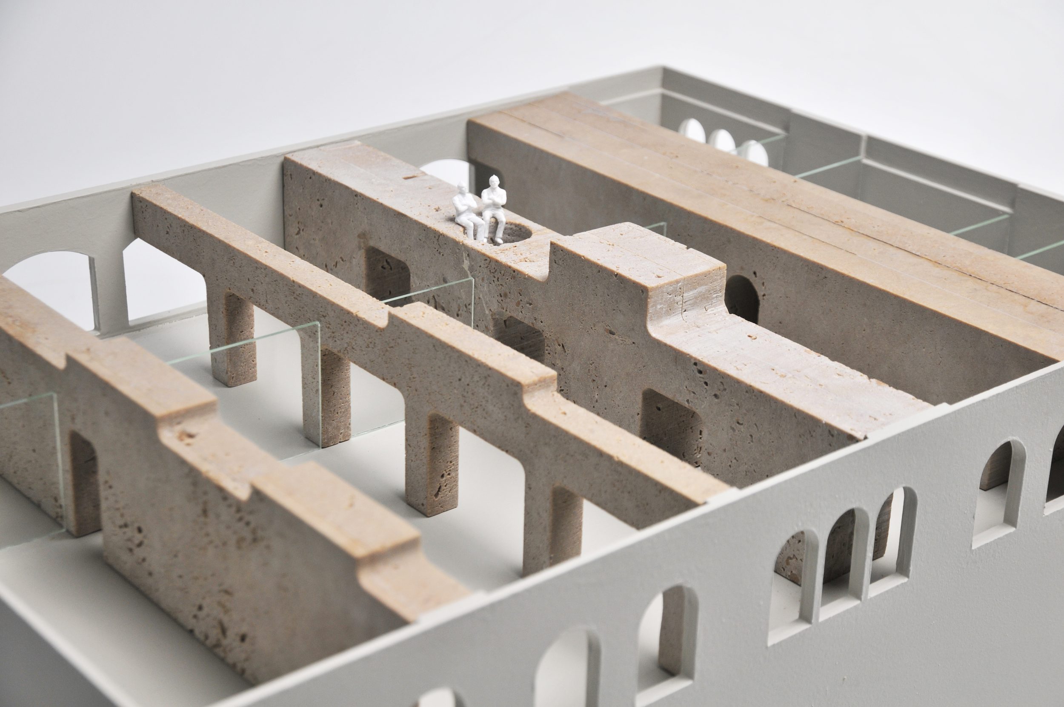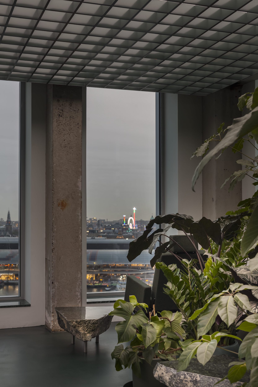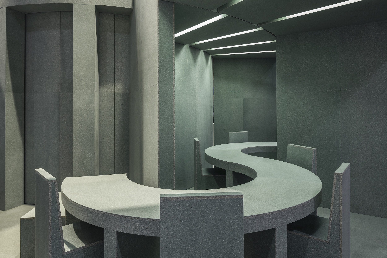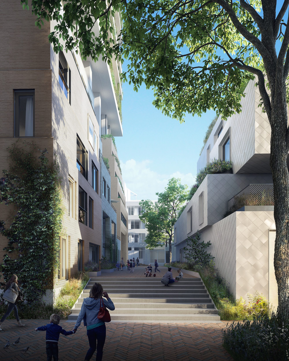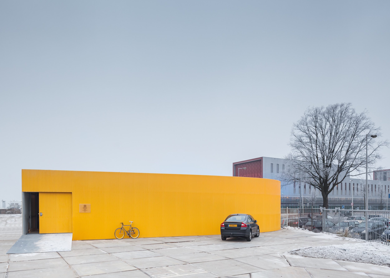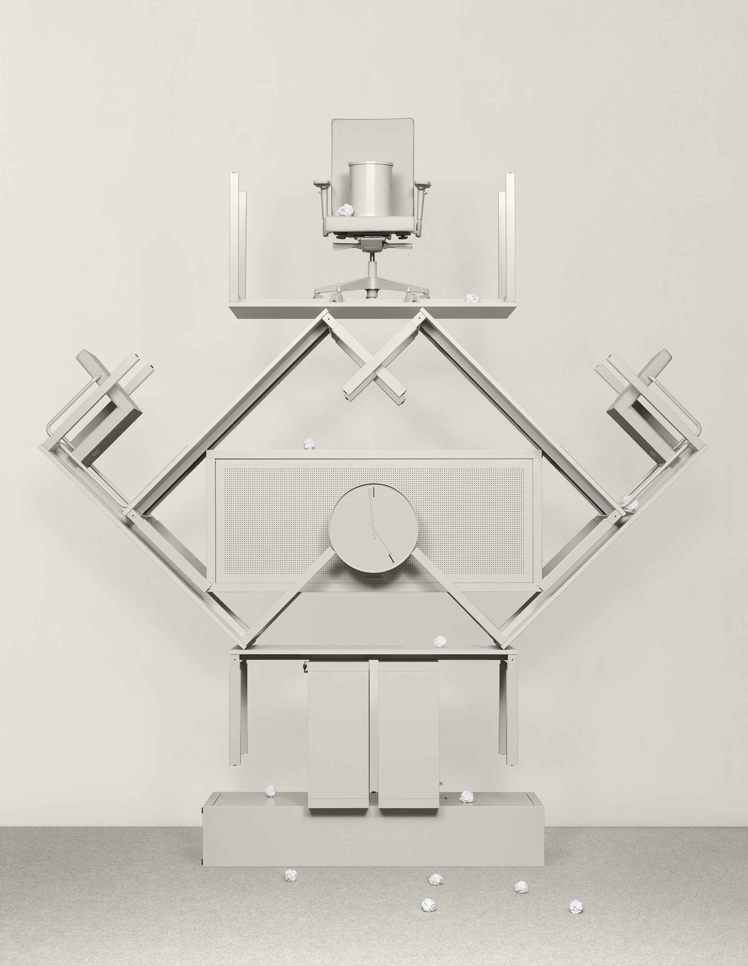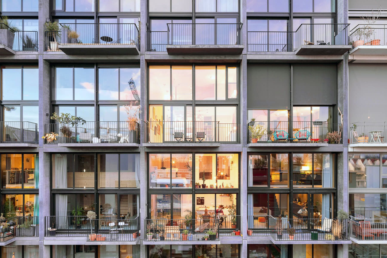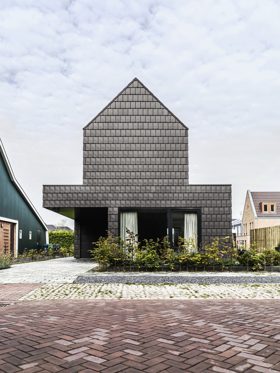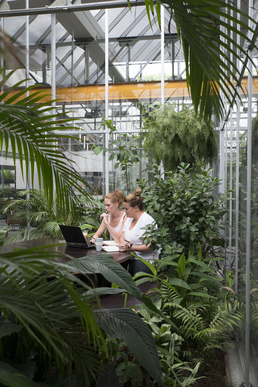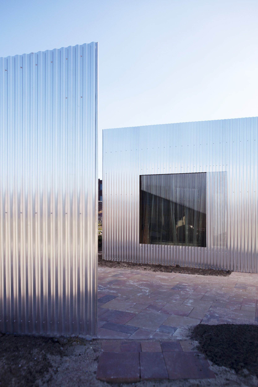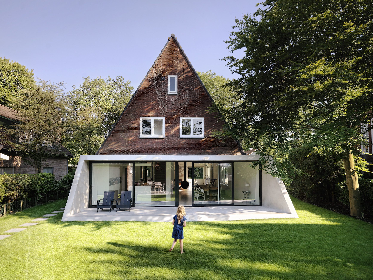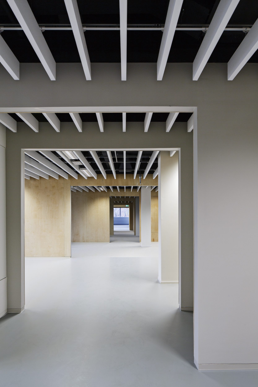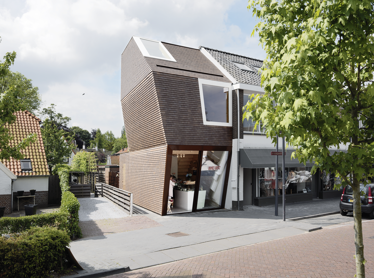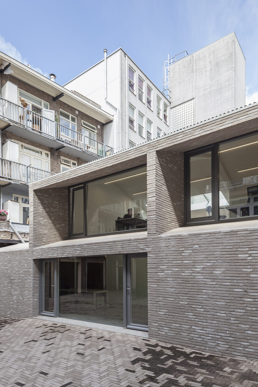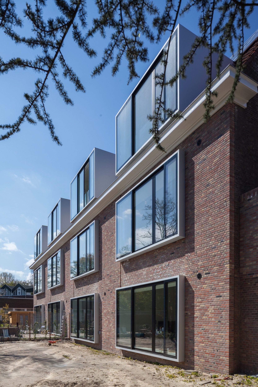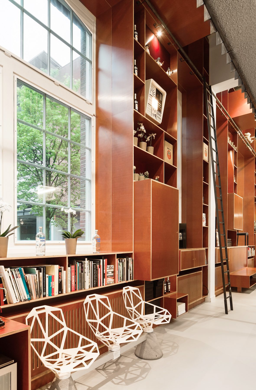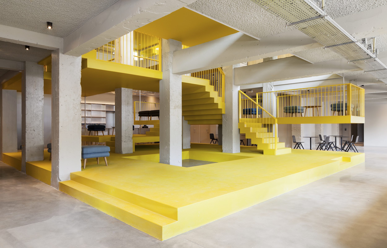Overview in images of Siedlung Holliger, a project by Space Encounters Office for Architecture
About Siedlung Holliger, a project by Space Encounters Office for Architecture
‘Here comes the sun’ is a winning competition entry by Space Encounters in cooperation with Fritschibeis Architekten (Bern, CH) for innovative family housing of 100 m2 and is located in the western part of Bern, Switzerland. The project is part of an urban redevelopment plan for the transformation of a former waste processing plant and consists of six housing blocks organised around a collective park. The design of the building reveals itself in the cross section of the project, as by the variation in floor heights and intelligent interweaving of the different apartments a large diversity in housing types is achieved.
Spacious double height galleries increase the liveliness of the inner garden and act as a transition space between public and private, facilitating interaction and encounters between the residents. This theme of high quality collective spaces is continued in the design of the routing through the building, as the gallery spaces are connected to the ground floor via an inviting cargo-size elevator. The family houses on the ground floor have a double height living room which opens onto the garden. The layer above contains two linked maisonettes which have a one and a half height living room, suited for families of diverse composition. By implementing en-suite rooms in the design, the living room can be easily enlarged when needed.
In the design of the tower apartments the emphasis lies on providing a generous and spacious diametrical perspective from the entrance towards the facade, which is achieved by the diagonal arrangement of the living spaces. The three housing typologies are complemented by various joker rooms which can function as individual studio apartments or as additional guest rooms to the neighbouring apartments. The light grey tiles provide the facade with a modest but stark overall image which does not immediately reveal the richness and variation of the different housing types it contains, but rather alludes to it by way of alternating window sizes, giving a subtle dynamic to the solid volume.
